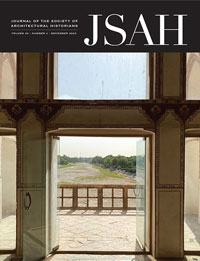-
Membership
Membership
Anyone with an interest in the history of the built environment is welcome to join the Society of Architectural Historians -
Conferences
Conferences
SAH Annual International Conferences bring members together for scholarly exchange and networking -
Publications
Publications
Through print and digital publications, SAH documents the history of the built environment and disseminates scholarship -
Programs
Programs
SAH promotes meaningful engagement with the history of the built environment through its programsMember Programs
-
Jobs & Opportunities
Jobs & Opportunities
SAH provides resources, fellowships, and grants to help further your career and professional life -
Support
Support
We invite you to support the educational mission of SAH by making a gift, becoming a member, or volunteering -
About
About
SAH promotes the study, interpretation, and conservation of the built environment worldwide for the benefit of all
Documenting Modern Warsaw
Anna Jozefacka documented twentieth-century buildings in Warsaw, Poland.
May 9, 2013
by
Anna Jozefacka
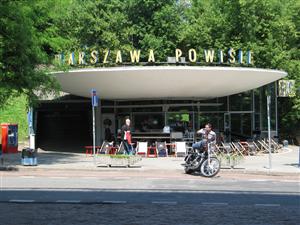
Fig. 1 Arseniusz Romanowicz and Piotr Szymaniak, Powiśle commuter railway station, entrance, Warsaw, 1954-56; 1962-63
The primary subject of this photo collection is Warsaw’s twentieth-century architecture. A modern metropolis of over 1.7 million inhabitants, Warsaw’s origins date to a small, early fourteenth century settlement perched atop the West bank of the Vistula river, in the heartland of the Mazovian Plain [1]. A trade city of incremental expansion, Warsaw’s significance mushroomed in 1596 upon its designation as the seat of the Polish Crown. Over its history, the city’s status would fluctuate, tied as it was to the region’s geopolitical and economic conditions. It served as the capital city to two political entities: the Polish-Lithuanian Commonwealth (1569-1795) and the Duchy of Warsaw (1807-1815). Within the subsequent century long period of foreign rule (1795-1918), it existed as a peripheral city first for Prussia and then for the Russian Empire. During the latter’s occupation, Warsaw was transformed into a modern industrial city and a transfer point for mercantile goods between and Eastern and Western markets.
As a result of the Treaty of Versailles (1918), Warsaw was re-established as the capital city of the modern Polish nation-state. Nation building efforts in the form of expansion and modernization paralleled restoration of the city’s historically significant structures. Styles chosen for public and private commissions during the 1920s and 1930s range from historicizing to avant-garde, with a spectrum of hybrids between [2]. The devastating impact of WW II on Warsaw is as thoroughly documented as the city’s brisk revival [3]. With an estimated 85 per cent of the city’s fabric destroyed, Warsaw is in large measure a postwar city. The rebuilding efforts encompassed both new construction and historic reconstruction, and as such Warsaw’s built environment is a study of rebuilding schemes [4]. The architectural projects of the Socialist Realist period (1949-1956) – some of the more prominent sites in the city – provide powerful examples of architecture serving the state-imposed cultural policy first developed in the Soviet Union and later implemented across the Eastern Bloc [5]. Warsaw’s post 1956 architecture offers a range of Modernist design strategies, all developed within the state-operated architectural offices [6].
My goal was to amass images of buildings that would convey the diversity of Warsaw’s building inventory, to supply illustrations of trends in architectural practice not only unique to the city, but also fit for a broader range of geographic, temporal or thematic inquiries. Although I originally planned to limit the submissions to the twentieth century, I have expanded the timeframe to include architectural landmarks dating to the nineteenth century [figs. 2-3]. One of the ideas that developed in the course of photographing Warsaw was to juxtapose the mid-twentieth century monumental projects of Socialist Realism with important nineteenth century examples of grand exteriors and interiors, conveying the strong and long-lasting neo-classical tradition in Polish architecture.
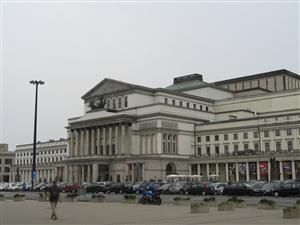
Fig. 2 Antoni Corazzi, Grand Theater, main facade, Warsaw, 1826-33; Bohdan Pniewski, renovation and expansion, 1965
-atrium-warsaw-1899-1901.jpg?sfvrsn=aa0db5db_3)
Fig. 3 Stefan Szyller, Warsaw Technical University (Polytechnic), atrium, Warsaw, 1899-1901
The buildings dating to the first half of the twentieth century reflect the concurrent historicist and modernist trends present in Polish architectural practice at the moment when architecture was enlisted in nationalist and internationalist ideological debates. Buildings from this period range from private residential projects to state and municipal commissions, and were as likely executed by the local avant-garde as the established conservative or moderate architects [figs. 4-6].
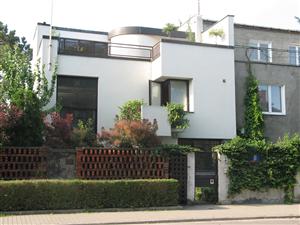
Fig. 4 Stanisław Brukalski and Barbara Brukalska, the architects’ house, Warsaw, 1927-29
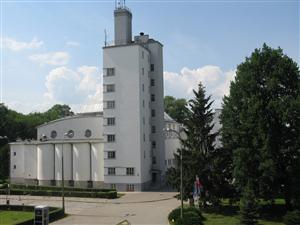
Fig. 5 Edgar Norwerth, Central Institute of Physical Education, heating plant, Warsaw, 1928-30
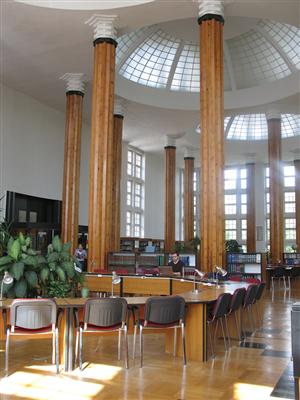
Fig. 6 Jan Koszyc Witkiewicz, Main School of Economics, Library, main reading room, Warsaw, 1928-31
Warsaw offers a rich case study for those interested in the history of architectural reconstruction. Heavily damaged over the course of World War II, the destroyed and damaged historic areas of Warsaw were the targets of prolonged reconstruction campaigns. The Old Town, a UNESCO World Heritage Site, best represents the approach taken by local architects in this arena. Established at the end of the thirteenth and early fourteenth century, the Old Town marks the oldest settlement of present day Warsaw. Today’s Old Town is in actuality an ensemble of mid-twentieth century buildings rendered in medieval, Renaissance, Baroque and Modern styles. The work was carried out with the aid of archival documentation and employed a far-reaching editorial process that determined what would be rebuilt and in what form [fig. 7].
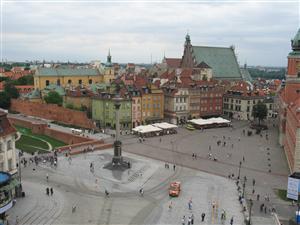
Fig. 7 Jan Zachwatowicz and team, The Old Town, Warsaw, 1945-63
In the selection of Socialist Realist buildings (1949-1955), included are the Marszałkowska Housing District, Warsaw’s equivalent of the contemporaneous Stalinallee (Karl-Marx-Allee) in Berlin, and the Palace of Culture and Science, an export of Moscow’s high-rise towers of the 1950s to the Eastern Bloc satellites [figs. 8-9].
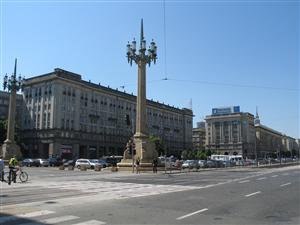
Fig. 8 Józef Sigalin, Stanisław Jankowski, Jan Knothe, Zygmunt Stȩpiński Marszałkowska Housing District, view of Konstytucji Square, Warsaw, 1949-53
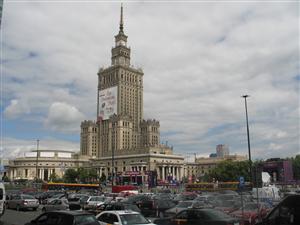
Fig. 9 Lev Rudnev and team, Palace of Culture and Science, general view, Warsaw, 1952-55
A group of images offers a selection of housing settlements (in Polish osiedla), a development type that initially appeared in Europe in the early decades of the twentieth century, later to become the ubiquitous format of state-financed housing programs in the Eastern Bloc [figs. 10-11].
-and-alina-scholtz-(landscape-architect)-sady-żoliborskie-i-housing-settlement-warsaw-1958-63.jpg?sfvrsn=2e03ac21_3)
Fig. 10 Halina Skibniewska (architect) and Alina Scholtz (landscape architect), Sady Żoliborskie I, Housing Settlement, Warsaw, 1958-63
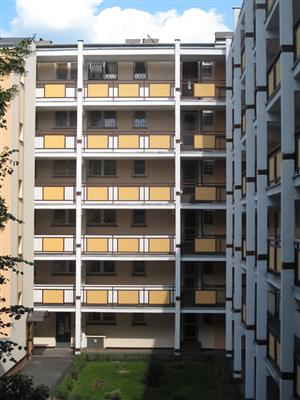
Fig. 11 Oskar Hansen and Zofia Hansen, Przyczółek Grochowski, Housing Settlement, Warsaw, 1964-74
Starting from an observation that there were few examples of Polish architecture in the SAHARA database, my selection process aimed for diversity and comprehensiveness, especially attuned to those buildings commonly discussed in scholarly texts. The fellowship allowed me to further explore two issues: the place of Polish architecture within international practice, and the delineation of its continuities and new trends.

