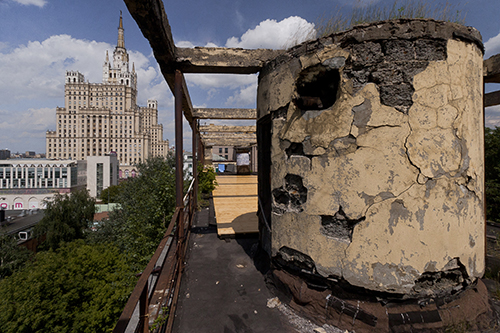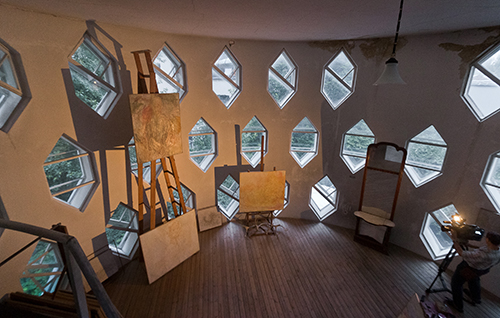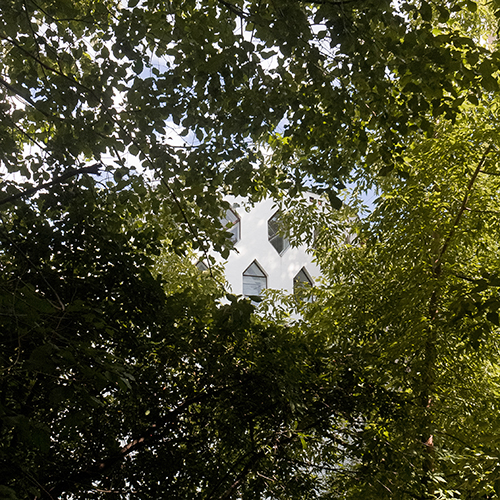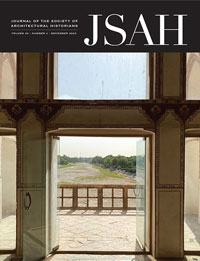-
Membership
Membership
Anyone with an interest in the history of the built environment is welcome to join the Society of Architectural Historians -
Conferences
Conferences
SAH Annual International Conferences bring members together for scholarly exchange and networking -
Publications
Publications
Through print and digital publications, SAH documents the history of the built environment and disseminates scholarship -
Programs
Programs
SAH promotes meaningful engagement with the history of the built environment through its programsMember Programs
-
Jobs & Opportunities
Jobs & Opportunities
SAH provides resources, fellowships, and grants to help further your career and professional life -
Support
Support
We invite you to support the educational mission of SAH by making a gift, becoming a member, or volunteering -
About
About
SAH promotes the study, interpretation, and conservation of the built environment worldwide for the benefit of all
Capturing Moscow's Disappearing Architectural Heritage from the Avant-Garde to Post-WWII Modernism
Dec 2, 2013
by
Evangelos Kotsioris
During the last few years, the deep crisis that Moscow’s architectural heritage has been facing for decades has crossed the borders of post-Soviet Russia and become of interest to the international architectural community. Major exhibitions, symposia, publications and dedicated journal issues have not only sparked a new interest in the architecture of the Soviet Avant-Garde in the United States, but also brought attention to the current threats that dozens of significant historical buildings are currently facing.[1] Due to extreme pressure for “redevelopment” of the sites that these buildings occupy, such threats range from significant alterations to complete demolitions or even dramatically distorted “reconstructions.”

Fig. 1: M. Ia. Ginzburg, I. Milinis, Narkomfin building, 1928-30. Upper level of the solarium looking north.
Focused on Moscow, the core of this photographic collection aims to provide a documentation of the current state of a series of significant realizations of Russian Modernism from the 1920s and ‘30s. Some of them have already undergone irreversible transformations, while the fate of others seems uncertain, if not ominous.[2] Such buildings include well-known icons such as the Mosselprom building (Nikolai D. Strukov, Artur F. Loleit with A. M. Rodchenko, Varvara F. Stepanova and Vladimir Maiakovskii, 1912-13; 1917; 1923-25), the Moscow Planetarium (M. O. Barshch, M. Sinyavsky, 1927-29), the Bakhmet'evskii garage (K. S. Melnikov with V. G. Shukhov, 1926-27), the Izvestia editorial building (G. B. and M. G. Barkhin, 1925-27), the Zuev House of Culture (I. A. Golosov, 1927-29), the cinema-theater Udarnik (B. M. Iofan, 1927-1931), the People's Commissariat of Agriculture (A. V. Shchusev, I. Frantsuz, I. Yakovlev, 1929-1933), the Pravda editorial office and newspaper printing plant (P. A. Golosov, 1930-1935) and the Intourist garage (K. S. Melnikov, V. I. Kurochkin, 1933-1936). The key contribution of the collection though is to provide a rare view into the interior of two undeniable gems of 20th c. architecture: the Melnikov house/studio (K. S. Melnikov, 1927-29) and the Narkomfin communal apartment building (M. Ia. Ginzburg, I. Milinis, 1928-30).[3]
-.jpg?sfvrsn=5d065db8_2)
Fig. 2: Narkomfin building. Interior of Nikolai Miliutin's penthouse (upper level).
Composed as a pilotis-supported three-dimensional puzzle of individual split-level flats organized around long corridors, the main block of the Narkomfin complex is connected through an overhead passage to a cube of communal facilities, which include a canteen, a laundry and a kindergarten. Designed as a transitional housing project towards communalization, Ginzburg’s and Milinis’ residential scheme for the workers of the People’s Commissariat of Finance has been one of the most impactful contributions of Russian constructivism to the international architectural scene of the interwar period. While incorporating all five of Le Corbusier’s points of modern architecture, the Narkomfin building in return made a deep impression on the work of Le Cobusier himself. Its influence on a typological level can be discerned most visiby in the organizational scheme for the Unité d'Habitation prototype in Marseille. Despite the alarmingly bad condition of the envelope and the long overdue implementation of a plan for its restoration, the Narkomfin building is still inhabited today by an number of young people and small families and the roof garden is used as an open-air yoga studio during the summer months.

Fig. 3: K. S. Melnikov, Melnikov house/studio,1927-29. The atelier mezzanine with the wall of honeycomb windows looking north towards Ulitsa Arbat.

Fig. 4: Melnikov house/studio. Detail of the “camouflaged” perforated cylinder, which houses the atelier mezzanine and sleeping areas, as from the adjacent construction site on Ulitsa Arbat.
Konstanin Melnikov’s own house/studio in the historical district of Arbat is probably the single most endangered Modernist building currently in Moscow. Defined by its strong geometric composition, comprising two interlocking cylinders and an array of 60 hexagonal windows, the house is one of Melnikov’s most unique architectural experiments and one of very few realized freestanding, single houses of its period in the Russian capital. After the issue of a “Heritage Alert” by ICOMOS in April 2013,[4] the Melnikov house has unfortunately enjoyed extensive exposure in architectural media across the world. Construction work for a multipurpose shopping mall with an extensive underground parking garage on an adjacent site has caused a significant subsidence of the ground resulting into major visible cracks to the house’s fragile structure. Tucked away behind the lush vegetation of its surrounding garden, the Melnikov house appears today as if camouflaging itself for survival in a decade-long battle to gain status of a Federal cultural property.[5]
In an attempt to step beyond the historical span of the heroic period of the so-called “Avant-Garde,” this collection finally covers a select number of Modernist masterpieces of the post-WWII period, primarily the 1960s, which are characterized by their bold embedding into the urban fabric and an economy of material means and expressive language. These include the cinema-theater Rossiia (Iu. N. Sheverdiaev, D. S. Solopov, E. A. Gadzhinskaia, 1958-61), the building complex of the Novyi Arbat avenue (M. V. Posokhin, A. A. Mndoyants, G. V. Makareich, B. I. Tkhor, S. A. Ayrapetov, Yu. V. Popov, I. A. Pokrovskii, A. V. Zaytsev, 1962-67) or the COMECON building (M. V. Posokhin, A. A. Midorits, V. A., Svirskii, 1963-70). If the battle to save the –typically moderate in size– masterpieces of the 1920s and ‘30s has already been hard to fight, convincing about the significance of noteworthy large-scale, urban interventions like these latter examples is an even more difficult endeavor that remains to unfold in the years to come…
Evangelos Kotsioris
Princeton University Ph.D. student, History and Theory of Architecture
[1] In recent years these include, primarily, Richard Pare’s photographic exhibit Lost Vanguard: Soviet Modernist Architecture, 1922–32 (Museum of Modern Art, July-October 2007), its accompanying symposium Vanguard Lost and Found: Soviet Modernist Architecture between Peril and Preservation (September 2007), the catalogue of the exhibition titled Lost Vanguard: Russian Modernist Architecture 1922-1932 (Monacelli Press, 2007) and the resulting “Special Issue on the Preservation of Soviet Heritage" of Future Anterior (Vol. 5, no. 1, Summer 2008).
[2] For a detailed report on the status and the extend of destruction of historical buildings in Moscow c. 2008, see comprehensive report by the Moscow Architectural Preservation Society in association with Save Europe's Heritage and Docomomo, the coverage of which extends beyond the confines of the period studied here. Clementine Cecil and Edmund Harris, eds., Moscow Heritage at Crisis Point, Updated, expanded ed. (Moscow: MAPS; Moscow Architecture Presevation Society, SAVE Europe’s Heritage, 2009).
[3] For full credits, dates, short descriptions as well as addresses of the architectural projects featured here, please consult the metadata of the collection. For a “classic,” if pretty basic architectural guide to Moscow, see: Aleksandr Viktorovich Anisimov, Architectural Guide to Moscow (Uitgeveri 010, 1993).
[4] ICOMOS International Scientific Committee on 20th Century Heritage with Docomomo International and the International Union of Architects, ISC20C Heritage Alert, April 2, 2013.
[5] I am particularly thankful to Irina Korobina, the Director of the Shchusev State Museum of Architecture (MUAR) in Moscow, for inviting me to an event co-organized by the Museum at the Melnikov house where I had the opportunity to document a rare and comprehensive view of its interior at its current state. Special thanks go to Prof. Jean-Louis Cohen for his continuous support for my trip to Moscow and the introduction to Mrs. Korobina. Finally, I am thankful to my colleague at Masha Panteleyeva, my colleague at the PhD program in History and Theory of Architecture at Princeton, for providing invaluable help with communications and information on how to access the interior of the Narkomfin building.


