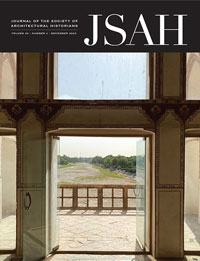SAH's most recent addition to the Buildings of the United States series, Don Hibbard's Buildings of Hawaii, provides an in-depth examination of Hawaii's built environment against the background of the state's unique historical context. Hibbard examines the melding of architectural styles including Japanese temples, Chinese society halls, and western styled buildings. An excerpt about the development of Hawaiian Roofs:
"The 1920s and 1930s were a time when consideration of Hawaii's strong sense of place- its environment, local materials, and multicultural traditions- coalesced in a regional architectural movement. Hawaii- raised architect C. W. "Pop" Dickey helped develop this special architecture along with members of Honolulu's design community who designed such buildings as Hart Wood's First Chinese Church of Christ and First Church of Christ Scientist, Betram Goodhue and Associates' Honolulu Academy of Arts, Claude Stiehl's Church of the Crossroads, and Harry Bent's Pineapple Research Institute.
In 1926, Dickey had returned home after a twenty-year hiatus in California. He reestablished his architectural partnership with Hart Wood and obtained as one of his first commissions three now demolished cottages on the grounds of the Halekulani Hotel. With the construction of these modest buildings, Dickey introduced to Hawaii a new, regionally appropriate architectural design. At the time, he noted in the Honolulu Advertiser on March 14, 1926, "I believe that I have achieved a distinctive Hawaiian type of architecture. The cottages seem to fit the landscape. They are simply designed, gathering character from the roof." These simple, wood cottages featured screened lanai, lava-rock footings and columns, and double-pitched hipped roofs. The last, with their characteristic break at the eave line, provided protection from the sun and rain while allowing for convenient openings of casement windows. Dickey would use this form on many subsequent buildings, and it became known in the Islands as the "Dickey" or "Hawaiian-style" roof. He claimed the roof was inspired by Hawaiian thatched houses, but a more direct prototype may have been the Waioli Mission Hall on the island of Kauai, built by Dickey's grandfather William P. Alexander and restored by Dickey and Wood in 1921.
The style introduced by Dickey in the Halekulani cottages caught on quickly, as witnessed by the similar styling of the Niumalu Hotel (demolished) as early as 1927. Over the next ten to fifteen years, the form was used for libraries, government offices, commercial enterprises, and houses. Dickey utilized the picturesque roofline in a number of his buildings including the Wailuku Library, the Territorial Building in Wailuku, the Alexander and Baldwin Building, and U.S. Immigration Station. In addition, the building supply firm Lewers and Cooke helped popularize the form, with its building catalogue expounding the appropriateness of the roof for Hawaii's tropical climate. The high center hip allowed for ample air space to insulate the interior from the heat of the sun. Wide overhangs shielded the windows from the sun and rain while allowing them to open to the trade winds. In an article in the February 12, 1938, edition of the Honolulu Star Bulletin, Ray Morris, Lewers, and Cooke's in-house architect, noted that "The small house... does not present many opportunities for architectural embellishment. The roof design is the only place where originality can be exercised without being obvious." With their simplicity and openness, the Hawaiian-style houses of the 1920s and 1930s are gracious reminders of this earlier time's unpretentious lifestyle and hospitality."
From UVA Press:
Included are Japanese temples, Chinese society halls, the only royal palaces in the United States, and vernacular single-wall building traditions of the plantation period. Not only are masterworks by Vladimir Ossipoff and Hart Wood included, but also such mainland architects as Bertram Goodhue, Julia Morgan, Ralph Adams Cram, SOM, Edward Killingsworth, and I. M. Pei. More than 250 illustrations-including photographs, maps, and drawings-give further detail to the more than 400 entries.



Leave a commentOrder by
Newest on top Oldest on top