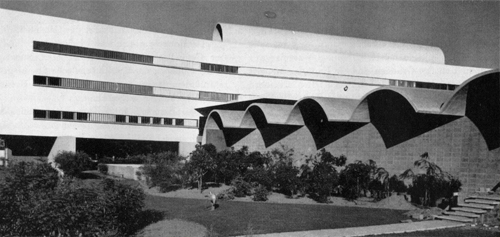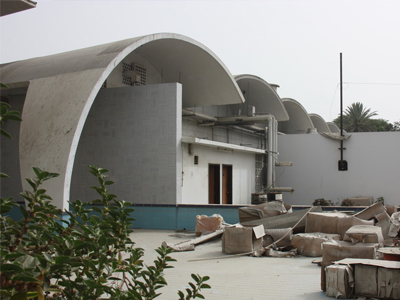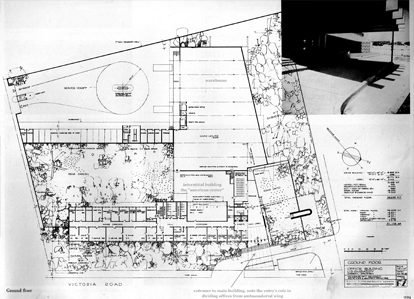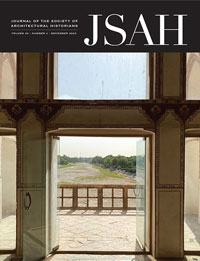-
Membership
Membership
Anyone with an interest in the history of the built environment is welcome to join the Society of Architectural Historians -
Conferences
Conferences
SAH Annual International Conferences bring members together for scholarly exchange and networking -
Publications
Publications
Through print and digital publications, SAH documents the history of the built environment and disseminates scholarship -
Programs
Programs
SAH promotes meaningful engagement with the history of the built environment through its programsMember Programs
-
Jobs & Opportunities
Jobs & Opportunities
SAH provides resources, fellowships, and grants to help further your career and professional life -
Support
Support
We invite you to support the educational mission of SAH by making a gift, becoming a member, or volunteering -
About
About
SAH promotes the study, interpretation, and conservation of the built environment worldwide for the benefit of all
Former U.S. Embassy in Pakistan Saved as Heritage Building
Designed by the partnership of Richard Neutra and Robert Alexander, the former U.S. Embassy in Karachi, Pakistan, has much in common with the Cyclorama. Both were prestigious commissions acquitting complex briefs scrutinized by powerful branches of government. Both were designed in the 1950s and completed in the early 1960s.

They shared the same structural engineers, Parker and Zehnder. The strong forms of the Cyclorama and the Embassy, intended as monumental expressions of mid-century American confidence and prowess, were both eventually emptied, their functions moved elsewhere, to await an uncertain fate.
However, in contrast to the actions of the National Park Service, a group of Karachi citizens led by the Institute of Architects, Pakistan (IAP) succeeded in having the property listed on December 17, 2012 as a heritage building by the Department of Culture, Government of Sindh. Under the Sindh Cultural Heritage (Preservation) Act, 1994, the structure is protected from demolition and any external alteration. It will be sold, rehabilitated and adaptively re-used.

The embassy complex is located on a pivotal corner in a smart area of downtown Karachi, opposite leafy Frere Park, Frere Hall, and the Sind Club, all developed by the British in the 19th century. The east-facing building servicing main embassy duties comprises a large sleek rectangular glass and concrete four-story structure, its horizontality underscored by bands of louver-clad clerestory windows. Its full-height glass entry façade expressed a transparent democracy, a characteristic typical of Cold War Embassy design. The north façade features a series of louvers fronting glass windows, a strategy Neutra began employing in the late 1940s.
To the west, a broad lawn fronts a one-story masonry warehouse linked to the main building by an interstitial two-story building. The warehouse is roofed with an array of nine thin-shell barrel vaults. The foot of the eastern most vault curves into the large reflecting pool terminating the angled main lobby, symbolically integrating the warehouse to the larger composition. The team’s careful distribution of landscape elements included reflecting pools, areas for prayer, water channels, and ablution basins for Islamic employees that percolated throughout the compound, even reappearing at the curved entrance driveway. While reflecting pools are a well-known Neutra trademark, seen to great effect at the Cyclorama, here they were even more important because Neutra well understood the significance of water in Islamic architecture and the need for ritual cleansing.

There was a tortured path through planning and completion. On the heels of the “Red Plot” of the unrealized Eylsian Park Height housing project, Neutra had to defend his loyalty to his adopted land. Alexander’s protest at learning that payment would be tied to the unstable rupee almost lost them the commission. Construction was no easier, in part undertaken by local Pakistani workers unaccustomed to American methods and materials, which were hard to procure in any case. The concrete mix was so erratic that Alexander feared structural failure. Yet a terrible irony awaited the Embassy. During its construction, Pakistan moved its capital inland to Islamabad, 700 miles to the north, away from the vulnerable coast and Raj associations. In 1966, the Embassy was reclassified as a Consulate. Though “hardened” with new security measures, the building could not sufficiently withstand the terrorist attacks that began in 2002. It was vacated in 2011.
While the U.S. demolished, Pakistan preserved.
Barbara Lamprecht, Lamprecht ArchiTEXTural

They shared the same structural engineers, Parker and Zehnder. The strong forms of the Cyclorama and the Embassy, intended as monumental expressions of mid-century American confidence and prowess, were both eventually emptied, their functions moved elsewhere, to await an uncertain fate.
However, in contrast to the actions of the National Park Service, a group of Karachi citizens led by the Institute of Architects, Pakistan (IAP) succeeded in having the property listed on December 17, 2012 as a heritage building by the Department of Culture, Government of Sindh. Under the Sindh Cultural Heritage (Preservation) Act, 1994, the structure is protected from demolition and any external alteration. It will be sold, rehabilitated and adaptively re-used.

The embassy complex is located on a pivotal corner in a smart area of downtown Karachi, opposite leafy Frere Park, Frere Hall, and the Sind Club, all developed by the British in the 19th century. The east-facing building servicing main embassy duties comprises a large sleek rectangular glass and concrete four-story structure, its horizontality underscored by bands of louver-clad clerestory windows. Its full-height glass entry façade expressed a transparent democracy, a characteristic typical of Cold War Embassy design. The north façade features a series of louvers fronting glass windows, a strategy Neutra began employing in the late 1940s.
To the west, a broad lawn fronts a one-story masonry warehouse linked to the main building by an interstitial two-story building. The warehouse is roofed with an array of nine thin-shell barrel vaults. The foot of the eastern most vault curves into the large reflecting pool terminating the angled main lobby, symbolically integrating the warehouse to the larger composition. The team’s careful distribution of landscape elements included reflecting pools, areas for prayer, water channels, and ablution basins for Islamic employees that percolated throughout the compound, even reappearing at the curved entrance driveway. While reflecting pools are a well-known Neutra trademark, seen to great effect at the Cyclorama, here they were even more important because Neutra well understood the significance of water in Islamic architecture and the need for ritual cleansing.

There was a tortured path through planning and completion. On the heels of the “Red Plot” of the unrealized Eylsian Park Height housing project, Neutra had to defend his loyalty to his adopted land. Alexander’s protest at learning that payment would be tied to the unstable rupee almost lost them the commission. Construction was no easier, in part undertaken by local Pakistani workers unaccustomed to American methods and materials, which were hard to procure in any case. The concrete mix was so erratic that Alexander feared structural failure. Yet a terrible irony awaited the Embassy. During its construction, Pakistan moved its capital inland to Islamabad, 700 miles to the north, away from the vulnerable coast and Raj associations. In 1966, the Embassy was reclassified as a Consulate. Though “hardened” with new security measures, the building could not sufficiently withstand the terrorist attacks that began in 2002. It was vacated in 2011.
While the U.S. demolished, Pakistan preserved.
Barbara Lamprecht, Lamprecht ArchiTEXTural



Leave a commentOrder by
Newest on top Oldest on top