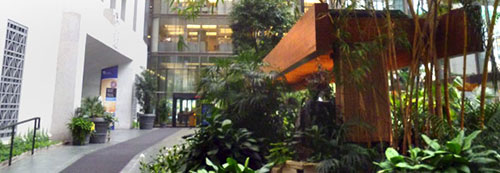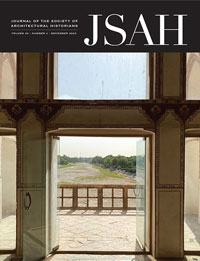-
Membership
Membership
Anyone with an interest in the history of the built environment is welcome to join the Society of Architectural Historians -
Conferences
Conferences
SAH Annual International Conferences bring members together for scholarly exchange and networking -
Publications
Publications
Through print and digital publications, SAH documents the history of the built environment and disseminates scholarship -
Programs
Programs
SAH promotes meaningful engagement with the history of the built environment through its programsMember Programs
-
Jobs & Opportunities
Jobs & Opportunities
SAH provides resources, fellowships, and grants to help further your career and professional life -
Support
Support
We invite you to support the educational mission of SAH by making a gift, becoming a member, or volunteering -
About
About
SAH promotes the study, interpretation, and conservation of the built environment worldwide for the benefit of all
Destruction Looms for Arthur Erickson-designed Bank of Canada Atrium Garden
Via The Cultural Landscape Foundation
The Bank of Canada’s garden and atrium in Ottawa, situated in a building between Canada’s first retail pedestrian mall and the federal institutional landscape, provide a welcoming public space in Canada’s capital city and exemplify architect Arthur Erickson’s skill as a maker of interior and exterior landscapes. The 12,749 square-foot atrium is now at risk of privatization and the garden threatened with destruction.

History
The Bank of Canada’s garden and atrium in Ottawa, situated in a building between Canada’s first retail pedestrian mall and the federal institutional landscape, provide a welcoming public space in Canada’s capital city and exemplify architect Arthur Erickson’s skill as a maker of interior and exterior landscapes. The 12,749 square-foot atrium is now at risk of privatization and the garden threatened with destruction.

History
Bank of Canada, photo by Taxiarchos 228 via Wikimedia Commons.Located across from Parliament Hill, the Bank of Canada’s head office occupies a prominent site on Wellington Street, an address it shares with the Supreme Court of Canada, the Library and Archives of Canada, and until 1999, the Embassy of the United States. It is “one of Canada’s best 20th century buildings and a great example of the creative integration of old and new,” says Natalie Bull, executive director of the Heritage Canada Foundation. The centerpiece of the bank is an Art Deco granite building, constructed in the 1930s, flanked by symmetrical glass-and-copper-clad East and West Towers. The three buildings are connected by an atrium. The atrium and towers were designed by Arthur Erickson in collaboration with the firm Marani, Rounthwaite & Dick in the late 1960s and completed in 1979. A lush tropical garden, incorporating a reflecting pool, runs almost the length of the atrium. The green slate floor gently dips down toward the water which sits beneath a trellis of long wood beams. The result is a human-scaled and intimate experience within a 262-foot-high space.
Read More.



Leave a commentOrder by
Newest on top Oldest on top