-
Membership
Membership
Anyone with an interest in the history of the built environment is welcome to join the Society of Architectural Historians -
Conferences
Conferences
SAH Annual International Conferences bring members together for scholarly exchange and networking -
Publications
Publications
Through print and digital publications, SAH documents the history of the built environment and disseminates scholarship -
Programs
Programs
SAH promotes meaningful engagement with the history of the built environment through its programsMember Programs
-
Jobs & Opportunities
Jobs & Opportunities
SAH provides resources, fellowships, and grants to help further your career and professional life -
Support
Support
We invite you to support the educational mission of SAH by making a gift, becoming a member, or volunteering -
About
About
SAH promotes the study, interpretation, and conservation of the built environment worldwide for the benefit of all
“Other” Romanesques and Gothics: Medieval Architecture in Croatia, Bari, and Venice
Over the course of the past three months, I have had many occasions to think about established narratives of medieval architecture, and how they can be challenged once we move away from well known sites in Germany, France, England, and northern Italy. In this post, I will use sites in several cities in Croatia—Zadar, Split, and Dubrovnik, in Bari in southern Italy and in Venice to illustrate this point.
For centuries, Venice was the capital of a sea empire centered on the lagoon in northeastern Italy, but spreading far into the eastern Mediterranean. The coast of Dalmatia, today part of Croatia, was long under Venetian influence, as the large lion of St. Mark, the emblem of Venice, on the city gate of Zadar amply demonstrates (Figure 1).
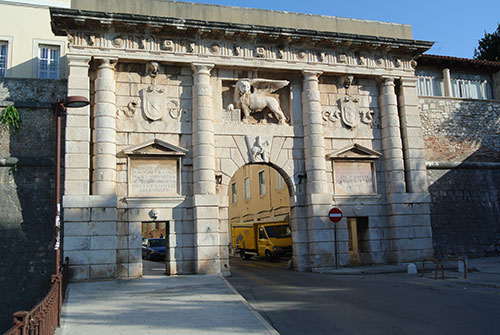
Figure 1: City gate, Zadar, Croatia (P. Blessing)
In the interior of the city, however, much of the architecture appears Romanesque, even though the dates do not fit standard definitions. Examples are the ninth-century Church of St. Donatus (Figures 2 and 3) and the Cathedral of St. Anastasia (Figure 4), built in the twelfth and thirteenth centuries. I write “appears Romanesque” because that style of medieval art, as many other categories, responds to specific formal and chronological definitions that are not quite met in a region that generally is not part of the canon of medieval art as taught in survey course. Much of this essay is inspired by a seminar on “The Other Romanesque” that Slobodan Ćurčić and Nino Zchomelidse taught at Princeton when I was a graduate student there. The regions covered in the seminar included part of the Balkans, southern Italy, Spain, and Armenia under the premise of how, through study of architecture and sculpture in these regions, we can reach a new, more flexible understanding of the Romanesque. Roman heritage and its later adaptations play a central role.
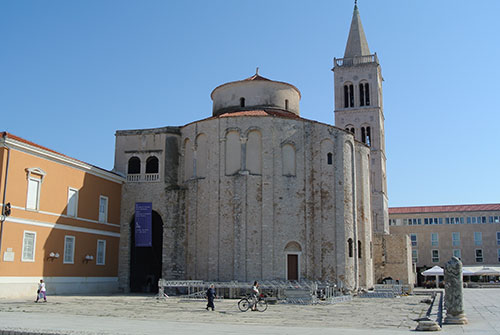
Figure 2: Church of St. Donatus, Zadar, Croatia (P. Blessing)
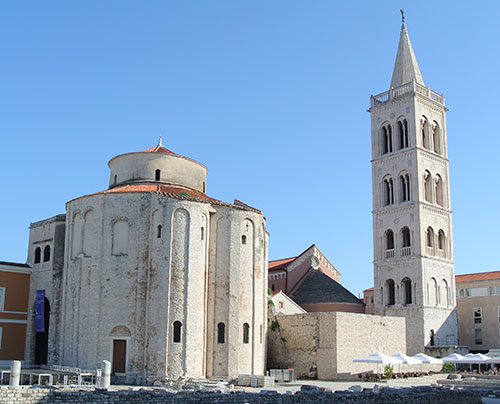
Figure 3: Church of St. Donatus. The bell tower belongs to the Cathedral of St. Anastasia. (P. Blessing)
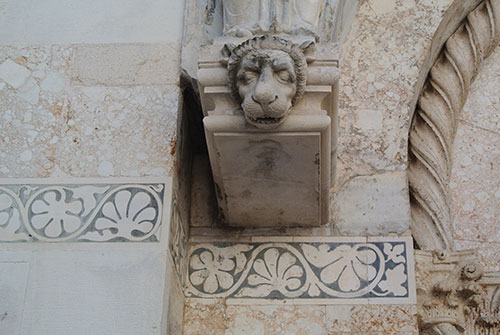
Figure 4: Detail of portal decoration, Cathedral of St. Anastasia, Zadar, Croatia (P. Blessing)
Further south along the coast, in Split, Roman heritage is strongly present: effectively, the entire old town consists of what remains of the palace of Roman emperor Diocletian (R 284–304). The beginning of construction is disputed; architectural historian Josip Belamarić suggests that the palace was begun in autumn–winter 298, after Diocletian’s campaign to quell a rebellion in Egypt ended. This contrasts with the generally accepted date of 293 for the beginning of construction, once Diocletian has established the Tetrarchy. According to Belamarić and Frane Bullić, the later date would suggest that Diocletian commissioned the palace once reorganization of the empire was complete, and not while is was still in progress. The reconstruction of the complex (Figure 5) shows elements of the complex including Diocletian’s mausoleum, a temple to Jupiter, and strong fortifications, while a photograph of the central section of the complex (Figure 6) shows the peristyle, the mausoleum—now the cathedral of Split, amidst the masses of tourists who visit the city.
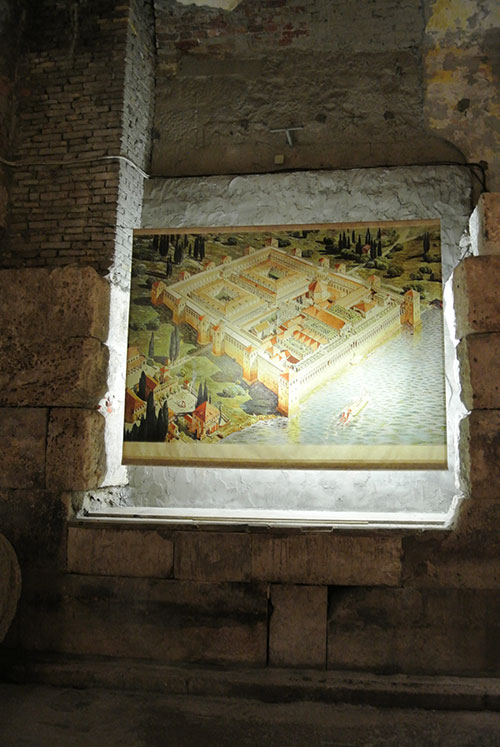
Figure 5: reconstruction of Diocletian’s palace as shown on site (in the well-preserved substructures).
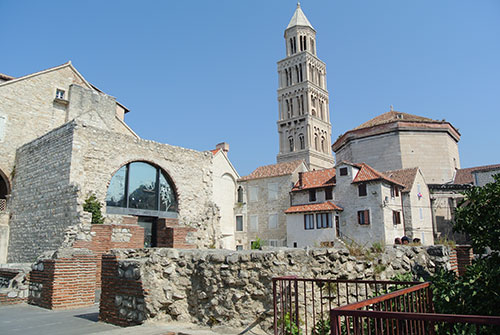
Figure 6: Cathedral of Split—Diocletian’s mausoleum, view from back (P. Blessing)
A large number of spolia from Egypt (Figures 7 and 8) were used in the mausoleum, the temple, and peristyle, including twelve sphinxes and numerous columns made of various types of marble. The presence of these elements, according to Belamarić, supports the argument that the successful completion of Diocletian’s campaign was the moment when the palace was founded. In addition to the variations in suggested dates, some controversy persists over the function of the site—often it is called a palace or villa. The contemporary aqueduct providing water to the site, however, is large enough to suggest that there was more than just a palace involved. It has been suggested that industrial production of wool fabrics, an activity that would have required large quantities of water, was involved.1
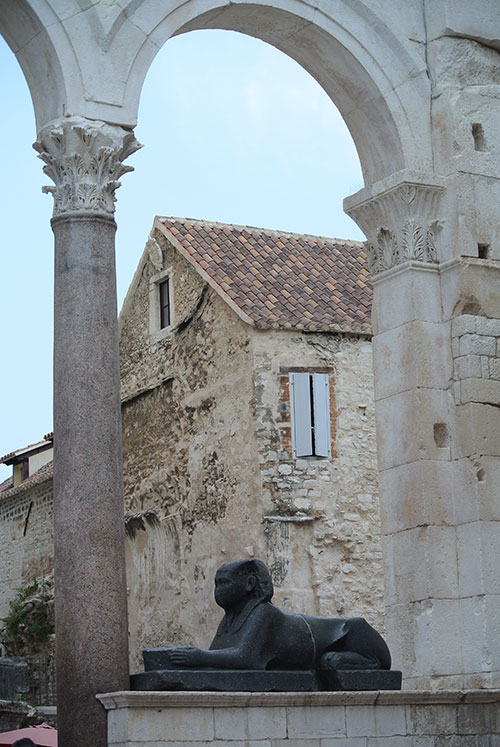
Figure 7: Sphinx on peristyle, Cathedral—Diocletian’s mausoleum, Split, Croatia (P. Blessing)
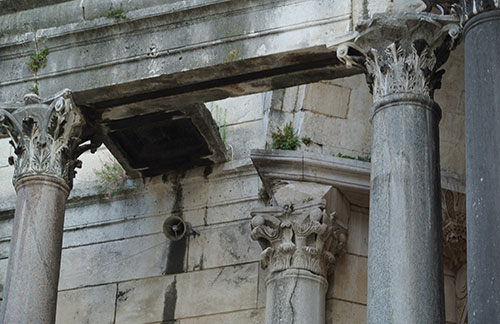
Figure 8: Detail of columns around Cathedral—Diocletian’s mausoleum, Split, Croatia (P. Blessing)
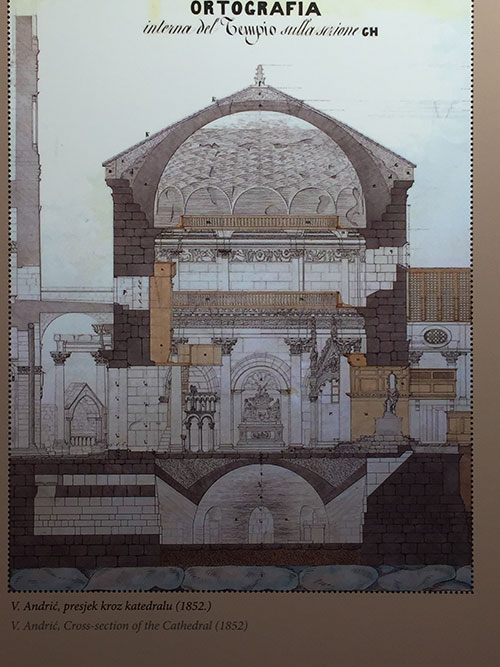
Figure 9: Mausoleum of Diocletian, cross-section, reconstruction of original layout, as shown in Split Town Museum
Just as fascinating as the issues involved in the construction of the Diocletian’s urban complex is its medieval appropriation. The mausoleum was turned into the city’s cathedral, and very few traces of its funerary function remain—a cross-section (Figure 9) shows the crypt and some changes that were made during its transformation into a church. Parts of the late antique sculpted interior decoration remains (Figure 10) and new sculptural elements were added to its entrance and façade (Figures 11 and 12). Here, issues of periodization once more emerge: sculptures, such as the lions that one might be tempted to classify as Romanesque, date to the thirteenth century, when the campanile was added. Other sculptures shown in the Split Town Museum further open the question of how style and periodization should be approached in order to create a more inclusive view of late antique and medieval art.
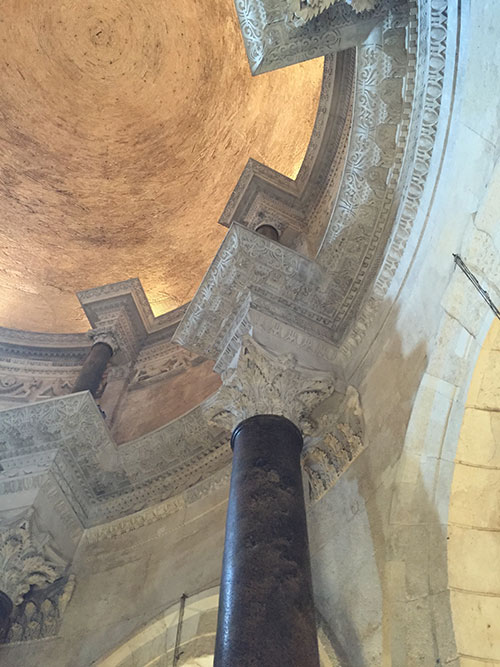
Figure 10: detail of dome, Cathedral—Diocletian’s mausoleum, Split, Croatia (P. Blessing)
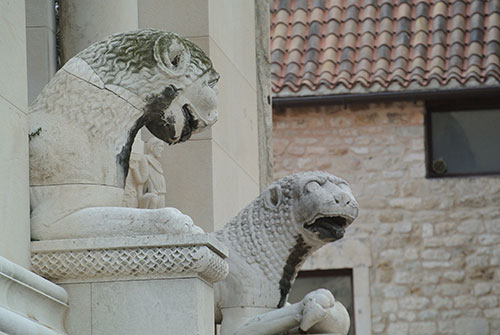
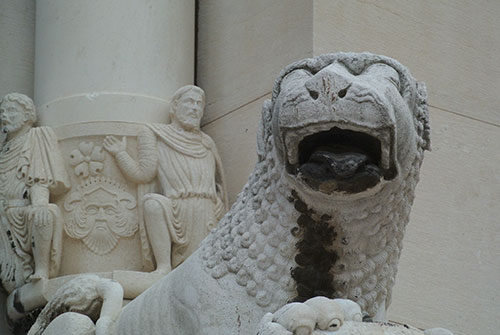
Figures 11 and 12: Lions flanking entrance to Cathedral—Diocletian’s mausoleum, Split, Croatia (P. Blessing)
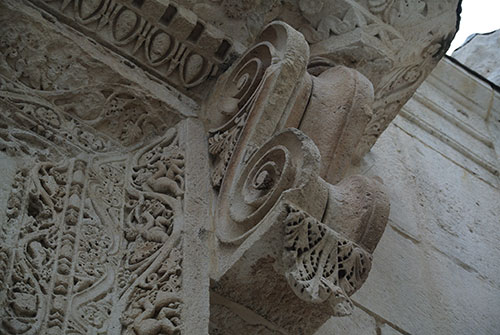
Figure 13: detail of portal, Temple of Jupiter, Split, Croatia (P. Blessing)
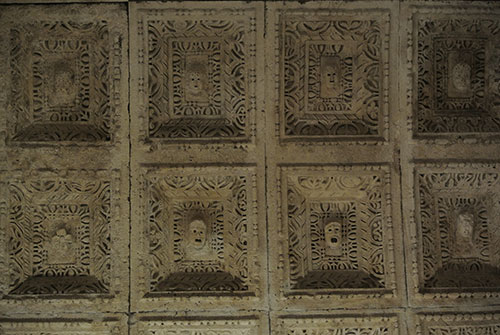
Figure 14: detail of vault, Temple of Jupiter, Split, Croatia (P. Blessing)
The nearby Temple of Jupiter (Figures 13 and 14) became a baptistery, and retains much of its original sculpture. Even though I have now taken a path through Split that focused on its late antique and medieval monuments, the city is very much alive—not a museum town, but a place where old structures are inhabited and a lively market takes place close to the cathedral. The Museum of Fine Arts provides a detailed overview of art produced in the region from the thirteenth to the twentieth century, along with the work of contemporary Croatian artists.
Moving further down the coast to Dubvronik, the setting changes: the architecture of the old town (Figure 15), as it stands today, mostly dates to the fourteenth to eighteenth centuries, and the center is largely home to restaurants and hotels, crowded in summer but deserted in winter. Visiting, several sites were striking, particularly the thirteenth-century Franciscan Monastery (Figure 16), home to one of the world’s oldest working pharmacies, and the Dominican Monastery (Figure 17). In the latter, the fifteenth-century Gothic cloister is a refuge from a hot day, even though for the art historian it once more offers a point of reflection as to the nature of medieval art in this area. Paintings, reliquaries, and jewelry produced in the city from the thirteenth to the nineteenth centuries are also on view in the monastery.
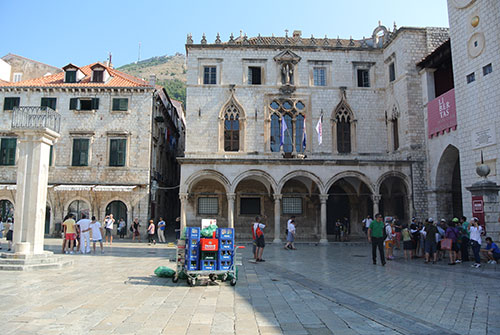
Figure 15: town center, Dubrovnik (P. Blessing)
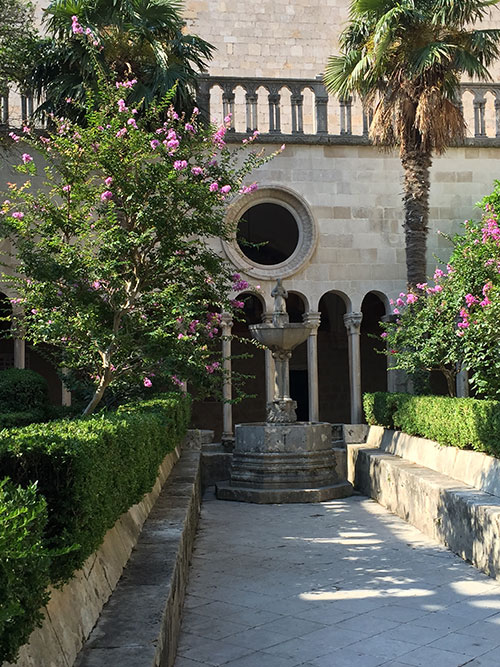
Figure 16: cloister, Franciscan Monastery, Dubrovnik, Croatia (P. Blessing)
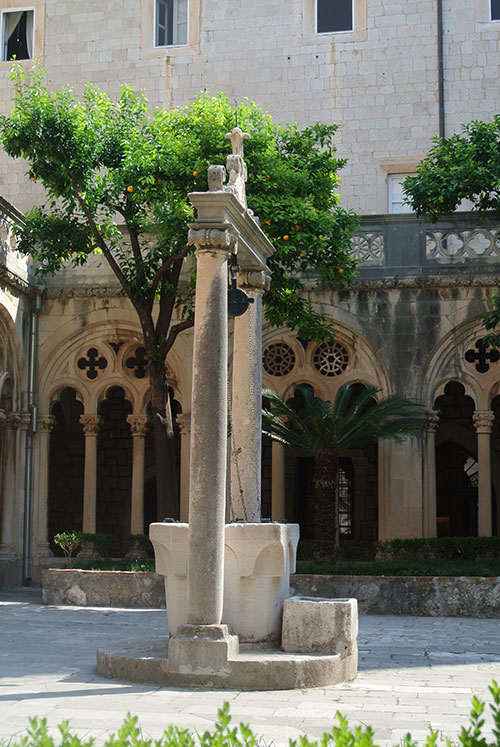
Figure 17: cloister, Dominican Monastery, Dubrovnik, Croatia (P. Blessing)
The most striking element of the city, however, is its location that permitted the construction of walls all around on a site exposed to the sea on three sides and with a tall mountain behind. In part, this topography allowed the city state of Ragusa, as it was known then, to maintain a great degree of independence in the face of both Ottoman and Venetian interest in the area. The harbor is important even today with ferries leading to several countries—I chose the one to Bari in southern Italy, mostly as a way to get reasonably close to Rome and Venice.
It turned out, however, that Bari itself had a lot more to offer than expected. Its Norman monuments built in the eleventh and twelfth centuries were thoroughly inspiring, particularly after a visit to the medieval buildings in Croatia described above. Having arrived tired and exhausted one evening, the old town with its tiny streets felt like a maze (Figure 18) but a walk around soon yielded new discoveries to be further explored. The monumental façade of the cathedral (Figure 19), built between the late twelfth and late thirteenth century, was intriguing enough, but the interior offered further surprises.
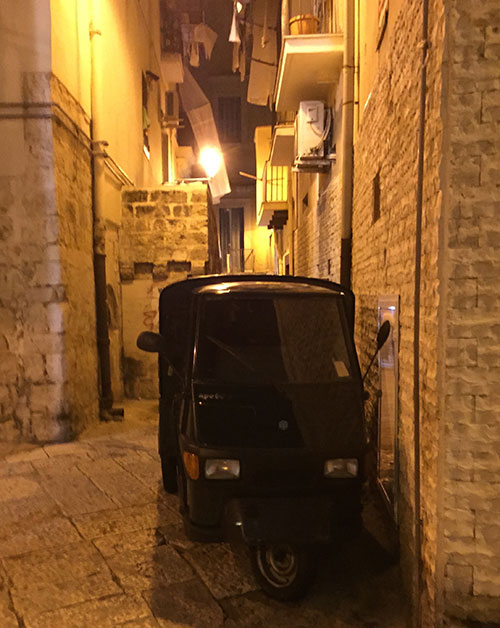
Figure 18: Bari by night (P. Blessing)
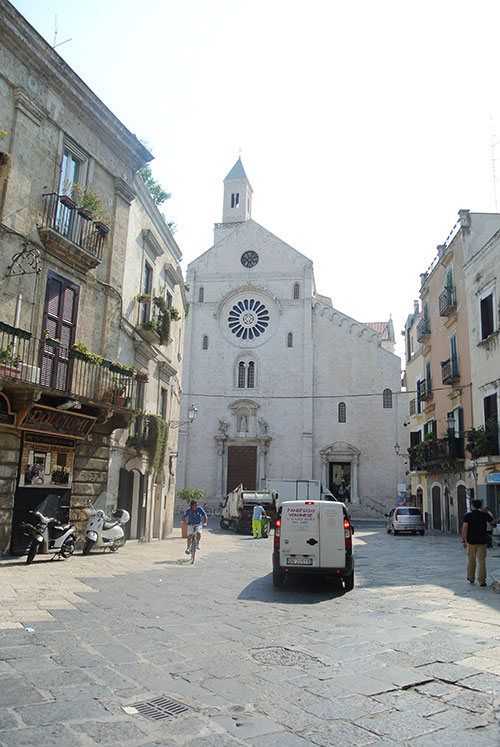
Figure 19: Cathedral, Bari, Italy (P. Blessing)
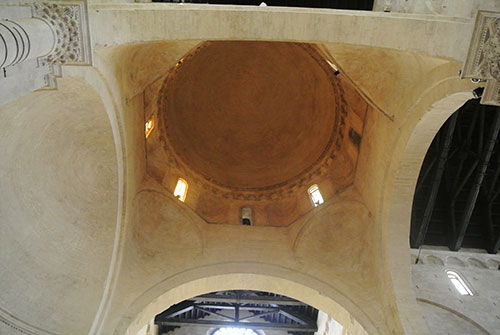
Figure 20: dome, Cathedral, Bari, Italy (P. Blessing)
The dome over the crossing, seen from below (Figure 20) summarizes the point that connections across the Mediterranean, between Norman southern Italy and Sicily, and Fatimid Egypt were central in the twelfth century. The construction technique, with deeply recessed squinches forming the transition from dome to circle at the base of the dome, is the same that appears in many Fatimid buildings in Egypt, including the al-Azhar Mosque in Cairo, founded in 970. Thus, in southern Italy, a very different Mediterranean appears on the horizon: not the Adriatic world of Venice and Dalmatia, but rather the connecting sea between Europe and North Africa. I will have occasion to return to this topic as I will travel to southern Spain, Morocco, and Sicily.
On the façade of the Bari cathedral, multiple animals, sculpted in stone, watch over the square in front (Figure 21). Animals—cows and elephants, among others, also appear on the twelfth-century Basilica of S. Nicola, dedicated to Bari’s patron saint, St. Nicholas of Myra. Here, they are centered on portals and windows (Figures 22 and 23)
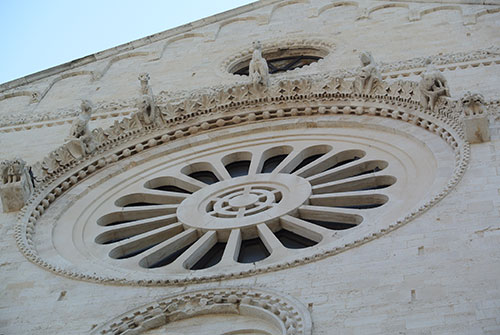
Figure 21: figures around central rose window on portal façade, Cathedral, Bari, Italy (P. Blessing)
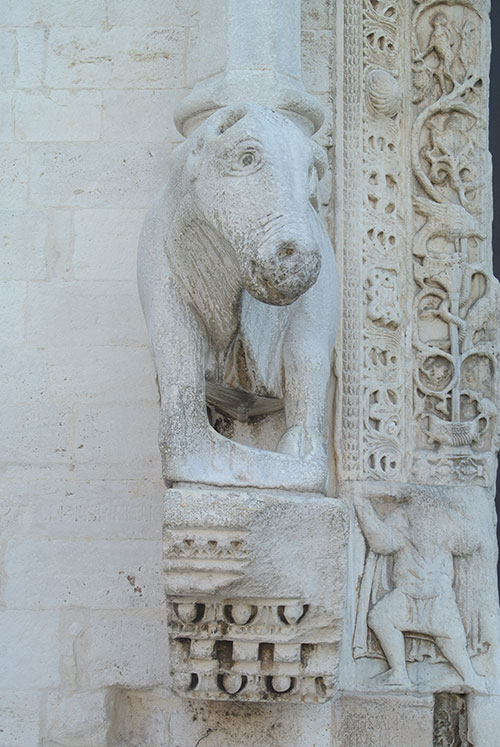
Figure 22: Cow figure on main portal, Basilica of S. Nicola, Bari, Italy (P. Blessing)
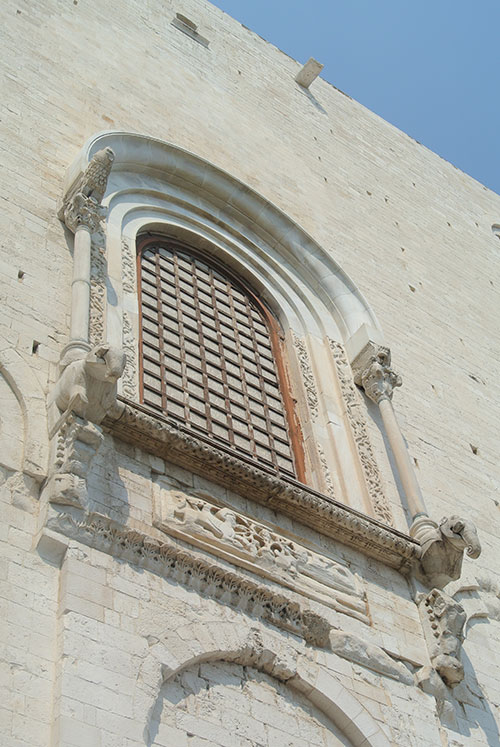
Figure 23: Elephant figures on window in rear façade, Basilica of S. Nicola, Bari, Italy (P. Blessing)
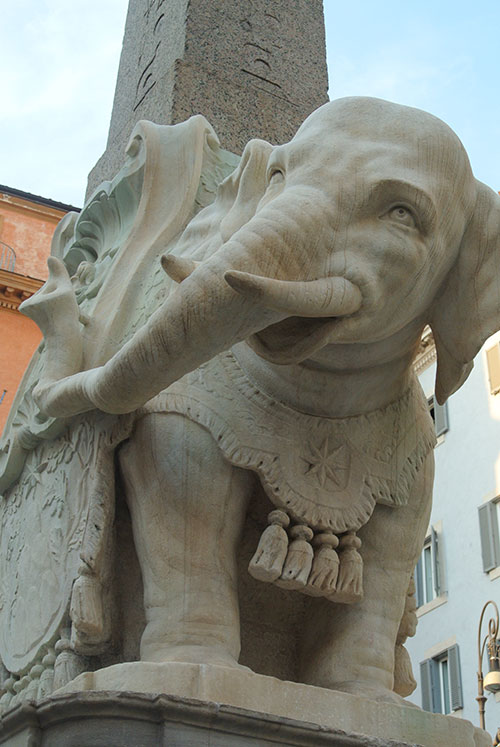
Figure 24: Elephant sculpture carrying the obelisk on in front of S. Maria sopra Minerva, Rome (P. Blessing)
A very different elephant—carved in the seventeenth century in the workshop of Gian Lorenzo Bernini to carry an obelisk from Pharaonic Egypt—stands near the Pantheon in Rome (Figure 24). But fear not, reader: I will not embark on a discussion of sculpted elephants now that this inroads is completed. As everyone who has visited the city knows, Rome has almost too many sites to see, and certainly too many to write about in a single blog post. (I will use some further impressions from Rome in December, when I plan to write about collections of Islamic art in Europe and their display.)
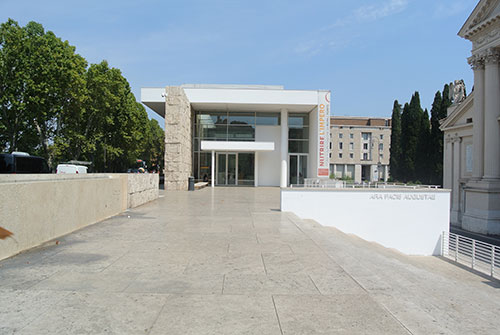
Figure 25: exterior, Ara Pacis Museum, by Richard Meyer, Rome, Italy (P. Blessing)
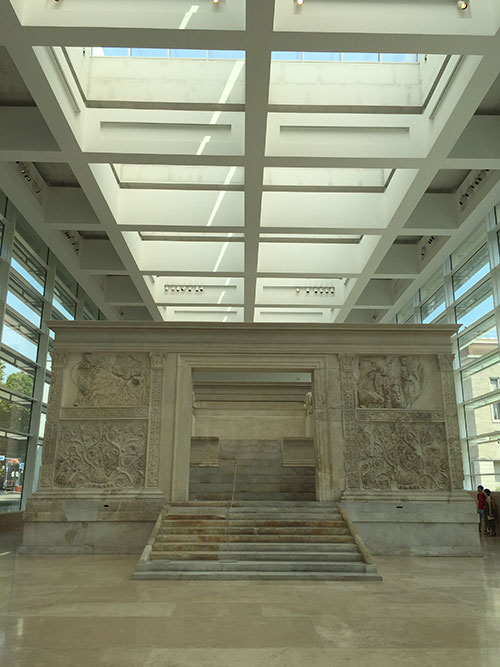
Figure 26: interior and view of the Ara Pacis, Ara Pacis Museum, by Richard Meyer, Rome, Italy (P. Blessing)
Now, however, I would like to share an image of a contemporary building, the Museum of the Ara Pacis, designed by architect Richard Meier. The building, completed in 2006, holds the Ara Pacis of Roman emperor Augustus (R 19 BCE—14 CE), a monumental altar covered in sculpted reliefs, dedicated in 9 BCE (Figures 25 and 26). This foray into museum architecture brings me to my next site, Venice, where the Biennale is still in progress. Located in the two main sites in the Arsenale and the Giardini, along with multiple exhibits spread over the city, the Biennale is nothing short of overwhelming, and I spent hours and hours wandering through the displays of contemporary art. Considering that architecture is the main theme of my blog, however, I have decided to select two works that I found particularly relevant. The first is “Plan for Greater Baghdad” by Jordanian artist Ala Younis, a project about which she spoke at length in the context of its appearance at the Biennale. Because of copyright issues, I will point viewers to the photographs included in the artist’s account of her work. Suffice to say that one of the themes, Le Corbusier’s trip to Baghdad in 1957 after he had been commissioned a design for a stadium complex, provides a link to H. Allen Brooks’ work on the Swiss architect’s early years.
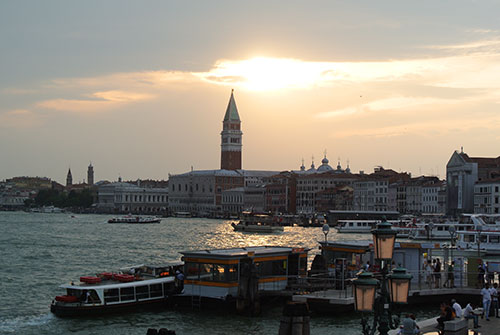
Figure 27: View of S. Marco from Arsenale, one of the sites of the Biennale (P. Blessing)
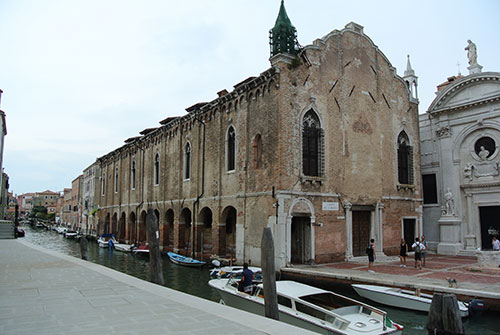
Figure 28: Sta Maria della Misericordia, Venice, Italy (P. Blessing)
Also part of the Biennale is—or rather, was—a project by artist Christoph Büchel to transform the deconsecrated church of Sta Maria della Misericordia (Figure 28) into a temporary mosque (as the Icelandic pavilion). Very soon, the mosque was shut down—officially on the grounds that permits were insufficient, and visitors’ safety not ensured due to overcrowding. I was not able to see the interior before it closed, and hence can only show the exterior of the church; no sign points to it as a site connected to the Biennale. The closure of the site, and the complete rejection of its presence—as small as this may seem within the large context of the Biennale—is perhaps symptomatic as Europe struggles with its identity, in the face of the increasing numbers of refugees arriving from Syria and elsewhere.
Arriving at the center of the city, in Piazza S. Marco (Figure 29), I once more do not have photographs of some of my favorites: the interior of the Basilica of S. Marco, and especially its treasury, where photography, alas, it not allowed. At the same time, such restrictions are sometimes useful as it pushes me to observe and remember without having the camera’s lens between the object and me. Within the treasury, many Byzantine objects are the trace of Venetian involvement in the Fourth Crusade and the plundering of Constantinople in 1204. On the face of the basilica, the four famous bronze horses and the porphyry sculpture (Figure 30) of the tetrarchs, the four rulers at the head of the Roman emperor under the system instituted by Diocletian, are testimony to the same event. I will take leave of the reader here; my next blog will focus on the Islamic architecture of al-Andalus, in southern Spain.
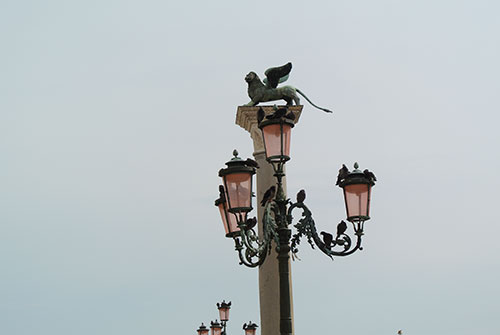
Figure 29: Piazza San Marco, column with lion of St. Mark (P. Blessing)
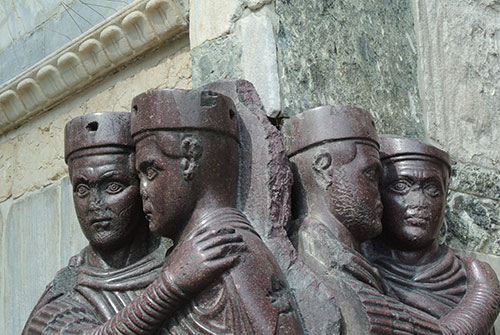
Figure 30: Tetrarchi, Basilica of S. Marco, Venice (P. Blessing)
Belamarić, Josip. “The date of foundation and original function of Diocletian’s Palace in Split,” Hortus Artium Medievalium 9 (2003): 173-186
Brown, Patricia Fortini. Venice & Antiquity: The Venetian Sense of the Past (New Haven, 1996).
Cambi, N., J. Belamarić, and T. Marasović (eds.) Dioklecijan, tetrarhija i Dioklecijanova palaca o 1700. obljetnici postojanja - Diocletian, Tetrarchy and Diocletian’s Palace on the 1700th Anniversary of Its Existence, proceedings of the International Conference held in Split from September 18th to 22nd 2005 (Split, 2009).
Ćurčić, Slobodan. Architecture in the Balkans from Diocletian to Süleyman the Magnificent (New Haven, 2010).
Et ils s’emerveillèrent: L’art medieval en Croatie, Catalogue de l'exposition présentée au Musée de Cluny, Musée national du Moyen Age, du 10 octobre 2012 au 7 janvier 2013 (Paris, 2012).
Harris, Robin. Dubrovnik: A History (London, 2003).
The Treasury of San Marco, Venice: Exhibition at the Metropolitan Museum of Art ( Milan: Olivetti, 1984), available online at: http://www.metmuseum.org/research/metpublications/The_Treasury_of_San_Marco_Venice#about_the_title, accessed 19 September 2015.
For centuries, Venice was the capital of a sea empire centered on the lagoon in northeastern Italy, but spreading far into the eastern Mediterranean. The coast of Dalmatia, today part of Croatia, was long under Venetian influence, as the large lion of St. Mark, the emblem of Venice, on the city gate of Zadar amply demonstrates (Figure 1).

Figure 1: City gate, Zadar, Croatia (P. Blessing)
In the interior of the city, however, much of the architecture appears Romanesque, even though the dates do not fit standard definitions. Examples are the ninth-century Church of St. Donatus (Figures 2 and 3) and the Cathedral of St. Anastasia (Figure 4), built in the twelfth and thirteenth centuries. I write “appears Romanesque” because that style of medieval art, as many other categories, responds to specific formal and chronological definitions that are not quite met in a region that generally is not part of the canon of medieval art as taught in survey course. Much of this essay is inspired by a seminar on “The Other Romanesque” that Slobodan Ćurčić and Nino Zchomelidse taught at Princeton when I was a graduate student there. The regions covered in the seminar included part of the Balkans, southern Italy, Spain, and Armenia under the premise of how, through study of architecture and sculpture in these regions, we can reach a new, more flexible understanding of the Romanesque. Roman heritage and its later adaptations play a central role.

Figure 2: Church of St. Donatus, Zadar, Croatia (P. Blessing)

Figure 3: Church of St. Donatus. The bell tower belongs to the Cathedral of St. Anastasia. (P. Blessing)

Figure 4: Detail of portal decoration, Cathedral of St. Anastasia, Zadar, Croatia (P. Blessing)
Further south along the coast, in Split, Roman heritage is strongly present: effectively, the entire old town consists of what remains of the palace of Roman emperor Diocletian (R 284–304). The beginning of construction is disputed; architectural historian Josip Belamarić suggests that the palace was begun in autumn–winter 298, after Diocletian’s campaign to quell a rebellion in Egypt ended. This contrasts with the generally accepted date of 293 for the beginning of construction, once Diocletian has established the Tetrarchy. According to Belamarić and Frane Bullić, the later date would suggest that Diocletian commissioned the palace once reorganization of the empire was complete, and not while is was still in progress. The reconstruction of the complex (Figure 5) shows elements of the complex including Diocletian’s mausoleum, a temple to Jupiter, and strong fortifications, while a photograph of the central section of the complex (Figure 6) shows the peristyle, the mausoleum—now the cathedral of Split, amidst the masses of tourists who visit the city.

Figure 5: reconstruction of Diocletian’s palace as shown on site (in the well-preserved substructures).

Figure 6: Cathedral of Split—Diocletian’s mausoleum, view from back (P. Blessing)
A large number of spolia from Egypt (Figures 7 and 8) were used in the mausoleum, the temple, and peristyle, including twelve sphinxes and numerous columns made of various types of marble. The presence of these elements, according to Belamarić, supports the argument that the successful completion of Diocletian’s campaign was the moment when the palace was founded. In addition to the variations in suggested dates, some controversy persists over the function of the site—often it is called a palace or villa. The contemporary aqueduct providing water to the site, however, is large enough to suggest that there was more than just a palace involved. It has been suggested that industrial production of wool fabrics, an activity that would have required large quantities of water, was involved.1

Figure 7: Sphinx on peristyle, Cathedral—Diocletian’s mausoleum, Split, Croatia (P. Blessing)

Figure 8: Detail of columns around Cathedral—Diocletian’s mausoleum, Split, Croatia (P. Blessing)

Figure 9: Mausoleum of Diocletian, cross-section, reconstruction of original layout, as shown in Split Town Museum
Just as fascinating as the issues involved in the construction of the Diocletian’s urban complex is its medieval appropriation. The mausoleum was turned into the city’s cathedral, and very few traces of its funerary function remain—a cross-section (Figure 9) shows the crypt and some changes that were made during its transformation into a church. Parts of the late antique sculpted interior decoration remains (Figure 10) and new sculptural elements were added to its entrance and façade (Figures 11 and 12). Here, issues of periodization once more emerge: sculptures, such as the lions that one might be tempted to classify as Romanesque, date to the thirteenth century, when the campanile was added. Other sculptures shown in the Split Town Museum further open the question of how style and periodization should be approached in order to create a more inclusive view of late antique and medieval art.

Figure 10: detail of dome, Cathedral—Diocletian’s mausoleum, Split, Croatia (P. Blessing)


Figures 11 and 12: Lions flanking entrance to Cathedral—Diocletian’s mausoleum, Split, Croatia (P. Blessing)

Figure 13: detail of portal, Temple of Jupiter, Split, Croatia (P. Blessing)

Figure 14: detail of vault, Temple of Jupiter, Split, Croatia (P. Blessing)
The nearby Temple of Jupiter (Figures 13 and 14) became a baptistery, and retains much of its original sculpture. Even though I have now taken a path through Split that focused on its late antique and medieval monuments, the city is very much alive—not a museum town, but a place where old structures are inhabited and a lively market takes place close to the cathedral. The Museum of Fine Arts provides a detailed overview of art produced in the region from the thirteenth to the twentieth century, along with the work of contemporary Croatian artists.
Moving further down the coast to Dubvronik, the setting changes: the architecture of the old town (Figure 15), as it stands today, mostly dates to the fourteenth to eighteenth centuries, and the center is largely home to restaurants and hotels, crowded in summer but deserted in winter. Visiting, several sites were striking, particularly the thirteenth-century Franciscan Monastery (Figure 16), home to one of the world’s oldest working pharmacies, and the Dominican Monastery (Figure 17). In the latter, the fifteenth-century Gothic cloister is a refuge from a hot day, even though for the art historian it once more offers a point of reflection as to the nature of medieval art in this area. Paintings, reliquaries, and jewelry produced in the city from the thirteenth to the nineteenth centuries are also on view in the monastery.

Figure 15: town center, Dubrovnik (P. Blessing)

Figure 16: cloister, Franciscan Monastery, Dubrovnik, Croatia (P. Blessing)

Figure 17: cloister, Dominican Monastery, Dubrovnik, Croatia (P. Blessing)
The most striking element of the city, however, is its location that permitted the construction of walls all around on a site exposed to the sea on three sides and with a tall mountain behind. In part, this topography allowed the city state of Ragusa, as it was known then, to maintain a great degree of independence in the face of both Ottoman and Venetian interest in the area. The harbor is important even today with ferries leading to several countries—I chose the one to Bari in southern Italy, mostly as a way to get reasonably close to Rome and Venice.
It turned out, however, that Bari itself had a lot more to offer than expected. Its Norman monuments built in the eleventh and twelfth centuries were thoroughly inspiring, particularly after a visit to the medieval buildings in Croatia described above. Having arrived tired and exhausted one evening, the old town with its tiny streets felt like a maze (Figure 18) but a walk around soon yielded new discoveries to be further explored. The monumental façade of the cathedral (Figure 19), built between the late twelfth and late thirteenth century, was intriguing enough, but the interior offered further surprises.

Figure 18: Bari by night (P. Blessing)

Figure 19: Cathedral, Bari, Italy (P. Blessing)

Figure 20: dome, Cathedral, Bari, Italy (P. Blessing)
The dome over the crossing, seen from below (Figure 20) summarizes the point that connections across the Mediterranean, between Norman southern Italy and Sicily, and Fatimid Egypt were central in the twelfth century. The construction technique, with deeply recessed squinches forming the transition from dome to circle at the base of the dome, is the same that appears in many Fatimid buildings in Egypt, including the al-Azhar Mosque in Cairo, founded in 970. Thus, in southern Italy, a very different Mediterranean appears on the horizon: not the Adriatic world of Venice and Dalmatia, but rather the connecting sea between Europe and North Africa. I will have occasion to return to this topic as I will travel to southern Spain, Morocco, and Sicily.
On the façade of the Bari cathedral, multiple animals, sculpted in stone, watch over the square in front (Figure 21). Animals—cows and elephants, among others, also appear on the twelfth-century Basilica of S. Nicola, dedicated to Bari’s patron saint, St. Nicholas of Myra. Here, they are centered on portals and windows (Figures 22 and 23)

Figure 21: figures around central rose window on portal façade, Cathedral, Bari, Italy (P. Blessing)

Figure 22: Cow figure on main portal, Basilica of S. Nicola, Bari, Italy (P. Blessing)

Figure 23: Elephant figures on window in rear façade, Basilica of S. Nicola, Bari, Italy (P. Blessing)

Figure 24: Elephant sculpture carrying the obelisk on in front of S. Maria sopra Minerva, Rome (P. Blessing)
A very different elephant—carved in the seventeenth century in the workshop of Gian Lorenzo Bernini to carry an obelisk from Pharaonic Egypt—stands near the Pantheon in Rome (Figure 24). But fear not, reader: I will not embark on a discussion of sculpted elephants now that this inroads is completed. As everyone who has visited the city knows, Rome has almost too many sites to see, and certainly too many to write about in a single blog post. (I will use some further impressions from Rome in December, when I plan to write about collections of Islamic art in Europe and their display.)

Figure 25: exterior, Ara Pacis Museum, by Richard Meyer, Rome, Italy (P. Blessing)

Figure 26: interior and view of the Ara Pacis, Ara Pacis Museum, by Richard Meyer, Rome, Italy (P. Blessing)
Now, however, I would like to share an image of a contemporary building, the Museum of the Ara Pacis, designed by architect Richard Meier. The building, completed in 2006, holds the Ara Pacis of Roman emperor Augustus (R 19 BCE—14 CE), a monumental altar covered in sculpted reliefs, dedicated in 9 BCE (Figures 25 and 26). This foray into museum architecture brings me to my next site, Venice, where the Biennale is still in progress. Located in the two main sites in the Arsenale and the Giardini, along with multiple exhibits spread over the city, the Biennale is nothing short of overwhelming, and I spent hours and hours wandering through the displays of contemporary art. Considering that architecture is the main theme of my blog, however, I have decided to select two works that I found particularly relevant. The first is “Plan for Greater Baghdad” by Jordanian artist Ala Younis, a project about which she spoke at length in the context of its appearance at the Biennale. Because of copyright issues, I will point viewers to the photographs included in the artist’s account of her work. Suffice to say that one of the themes, Le Corbusier’s trip to Baghdad in 1957 after he had been commissioned a design for a stadium complex, provides a link to H. Allen Brooks’ work on the Swiss architect’s early years.

Figure 27: View of S. Marco from Arsenale, one of the sites of the Biennale (P. Blessing)

Figure 28: Sta Maria della Misericordia, Venice, Italy (P. Blessing)
Also part of the Biennale is—or rather, was—a project by artist Christoph Büchel to transform the deconsecrated church of Sta Maria della Misericordia (Figure 28) into a temporary mosque (as the Icelandic pavilion). Very soon, the mosque was shut down—officially on the grounds that permits were insufficient, and visitors’ safety not ensured due to overcrowding. I was not able to see the interior before it closed, and hence can only show the exterior of the church; no sign points to it as a site connected to the Biennale. The closure of the site, and the complete rejection of its presence—as small as this may seem within the large context of the Biennale—is perhaps symptomatic as Europe struggles with its identity, in the face of the increasing numbers of refugees arriving from Syria and elsewhere.
Arriving at the center of the city, in Piazza S. Marco (Figure 29), I once more do not have photographs of some of my favorites: the interior of the Basilica of S. Marco, and especially its treasury, where photography, alas, it not allowed. At the same time, such restrictions are sometimes useful as it pushes me to observe and remember without having the camera’s lens between the object and me. Within the treasury, many Byzantine objects are the trace of Venetian involvement in the Fourth Crusade and the plundering of Constantinople in 1204. On the face of the basilica, the four famous bronze horses and the porphyry sculpture (Figure 30) of the tetrarchs, the four rulers at the head of the Roman emperor under the system instituted by Diocletian, are testimony to the same event. I will take leave of the reader here; my next blog will focus on the Islamic architecture of al-Andalus, in southern Spain.

Figure 29: Piazza San Marco, column with lion of St. Mark (P. Blessing)

Figure 30: Tetrarchi, Basilica of S. Marco, Venice (P. Blessing)
Suggested readings:
Belamarić, Josip. “The date of foundation and original function of Diocletian’s Palace in Split,” Hortus Artium Medievalium 9 (2003): 173-186
Brown, Patricia Fortini. Venice & Antiquity: The Venetian Sense of the Past (New Haven, 1996).
Cambi, N., J. Belamarić, and T. Marasović (eds.) Dioklecijan, tetrarhija i Dioklecijanova palaca o 1700. obljetnici postojanja - Diocletian, Tetrarchy and Diocletian’s Palace on the 1700th Anniversary of Its Existence, proceedings of the International Conference held in Split from September 18th to 22nd 2005 (Split, 2009).
Ćurčić, Slobodan. Architecture in the Balkans from Diocletian to Süleyman the Magnificent (New Haven, 2010).
Et ils s’emerveillèrent: L’art medieval en Croatie, Catalogue de l'exposition présentée au Musée de Cluny, Musée national du Moyen Age, du 10 octobre 2012 au 7 janvier 2013 (Paris, 2012).
Harris, Robin. Dubrovnik: A History (London, 2003).
The Treasury of San Marco, Venice: Exhibition at the Metropolitan Museum of Art ( Milan: Olivetti, 1984), available online at: http://www.metmuseum.org/research/metpublications/The_Treasury_of_San_Marco_Venice#about_the_title, accessed 19 September 2015.
- Belamarić, 176-81.

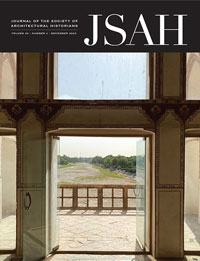

Leave a commentOrder by
Newest on top Oldest on top