-
Membership
Membership
Anyone with an interest in the history of the built environment is welcome to join the Society of Architectural Historians -
Conferences
Conferences
SAH Annual International Conferences bring members together for scholarly exchange and networking -
Publications
Publications
Through print and digital publications, SAH documents the history of the built environment and disseminates scholarship -
Programs
Programs
SAH promotes meaningful engagement with the history of the built environment through its programsMember Programs
-
Jobs & Opportunities
Jobs & Opportunities
SAH provides resources, fellowships, and grants to help further your career and professional life -
Support
Support
We invite you to support the educational mission of SAH by making a gift, becoming a member, or volunteering -
About
About
SAH promotes the study, interpretation, and conservation of the built environment worldwide for the benefit of all
Istanbul: Sultans' Mosques and Urban Expansion
In the first of two blogs that I plan to write about Istanbul, a main topic will be Ottoman architecture in the city and current restoration projects. In a city with currently about 15 million inhabitants, expanding highway and public transportation systems, ongoing construction for a third bridge across the Bosporus, and a new airport near the Black Sea, monument preservation is a constant, pressing issue. In addition, impacts on the environment are growing and palpable: wild boars have been seen swimming across the Bosporus fleeing bridge construction, and the controversial airport project poses a threat to migratory birds, including the storks who rest in Sariyer, every spring (Figure 1a).
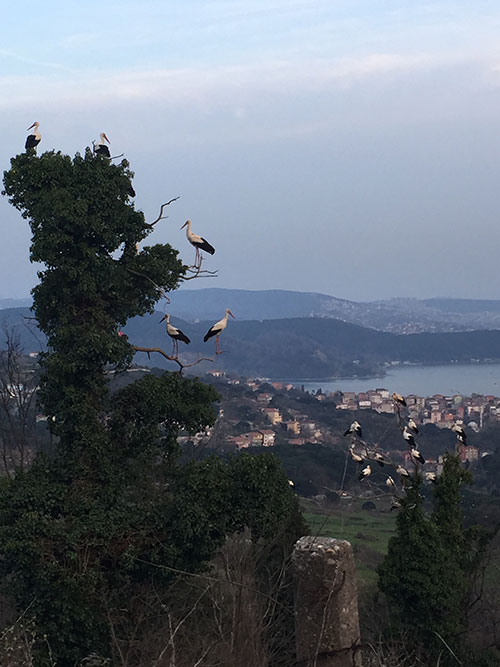
Figure 1a: Migrating storks in Sariyer, in the northern section of Istanbul’s European side, in March 2015 (P. Blessing)
Within the city, increasing population, traffic, and construction poses constant challenges to the preservation of historical monuments such as Topkapı Palace, Hagia Sophia, and the many Ottoman mosques, including those founded by Ottoman sultans over the centuries and whose presence in the city’s urban space is undeniable. A few views of the first monument that I will discuss, the Süleymaniye Mosque, confirms this observation. Seen from the Galata Bridge the mosque, built by master architect Sinan in 1550–58 under the patronage of Ottoman sultan Süleyman the Magnificent (r. 1520–66), the mosque towers above the Golden Horn (Figure 1b). Moving away further, the mosque founded in 1561 by Rüstem Pasha, one of sultan Süleyman’s grand viziers and his son-in-law, appears to sit humbly at the feet of the ruler’s much larger mosque (Figure 2a). The rich interior tile decoration of the interior of course required an amount of wealth that betrays this pretense (Figure 2b). Zooming in further—the dome and minaret of the Rüstem Pasha Mosque to the left, the mausolea behind the Süleymaniye Mosque at the center (Figure 3)—it becomes clear how many new buildings are interspersed with the historical construction that includes subsidiary buildings for both mosques. More on this point below.
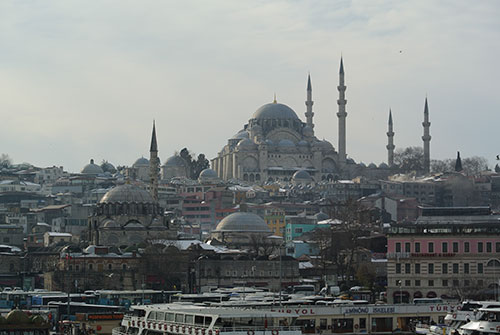
Figure 1b: Süleymaniye Mosque, Istanbul, seen from the Galata Bridge (P. Blessing)
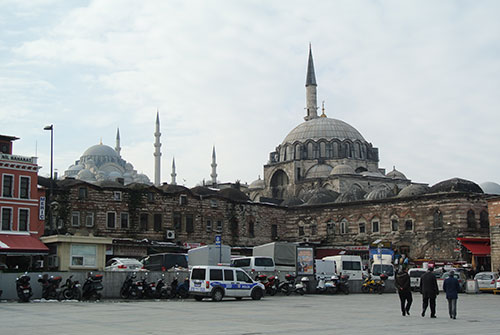
Figure 2a: Rüstem Pasha Mosque, Istanbul, with Süleymaniye Mosque in the background (P. Blessing)
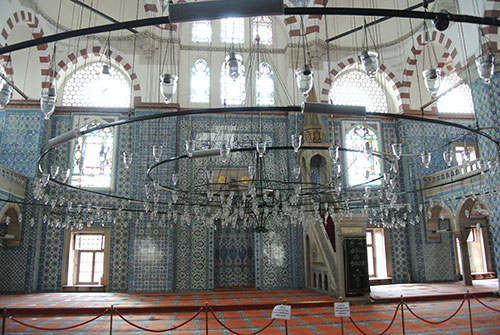
Figure 2b: Interior, Rüstem Pasha Mosque, Istanbul (P. Blessing, June 2014)
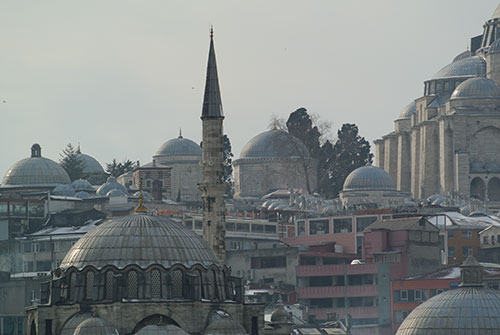
Figure 3: Figure 2a: Dome and minaret of Rüstem Pasha Mosque, Istanbul, with mausolea and cemetery of Süleymaniye Mosque in the background (P. Blessing)
Approaching the Süleymaniye Mosque in its central axis, the viewer first catches a glimpse through the central portal leading into the courtyard; the floor plan of the complex is useful to grasps the site’s complexity. From the bottom of the stairs, a carefully planned viewpoint allows one to see the inscription panels on the exterior of the courtyard, on the mosque’s porch, and move its main door (Figure 4). Approaching further, the monumental dome emerges, in what is of course by now a classical view of the monument – yet it never fails to stun (Figure 5). The system of the central dome, built upon subsidiary half- and quarter domes allows for the expansive interior space with its four massive pillars (Figure 6). The interior of the dome, recently restored together with the building as a whole shows a nineteenth-century neo-Baroque design (Figure 7), the result of an earlier restoration. Recovered as the oldest fully preserved layer in the recent restoration, this was privileged over the previous reconstruction of what the sixteenth-century decoration might have looked like.
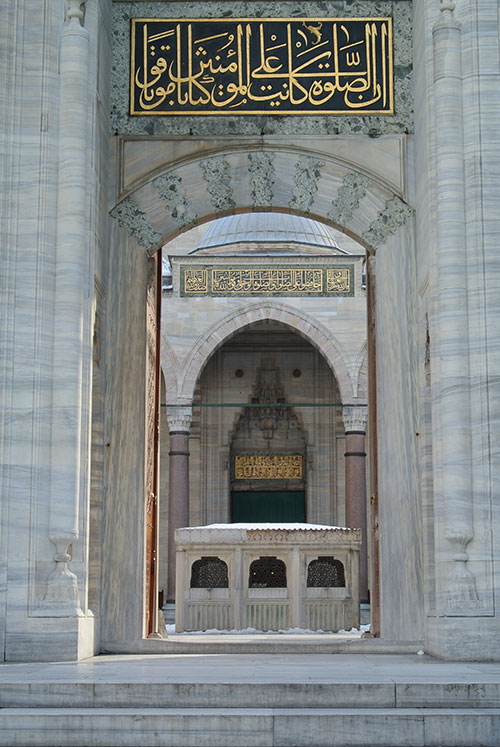
Figure 4: View from courtyard entrance towards mosque portal, Süleymaniye Mosque, Istanbul (P. Blessing)
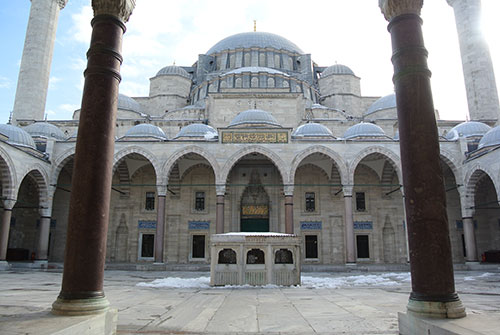
Figure 5: View from courtyard, Süleymaniye Mosque, Istanbul (P. Blessing)
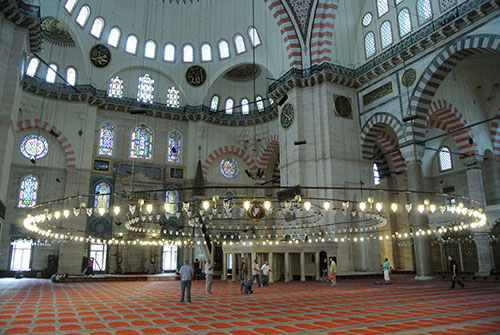
Figure 6: Interior, Süleymaniye Mosque, Istanbul (P. Blessing, June 2014)
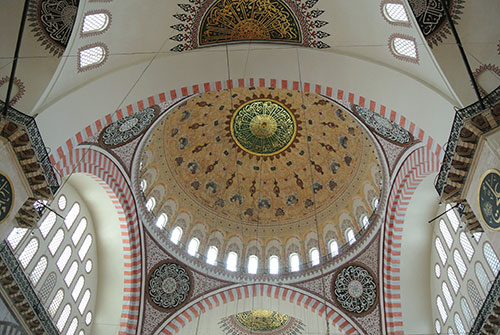
Figure 7: Interior view of dome, Süleymaniye Mosque, Istanbul (P. Blessing, June 2014)
Behind the qibla wall of the mosque, among gravestones from several centuries, the mausolea of sultan Süleyman (Figures 8 and 9) and his wife, Hürrem Sultan (Figure 10, at left), are to be found. In the interior of the sultan’s mausoleum, his oversized cenotaph emerges in front of a backdrop of İznik tiles (Figure 11). These are only two of the many royal mausolea in Istanbul, which create a dynastic imprint on the city’s landscape, as historian of Ottoman architecture, Gülru Necipoğlu, has argued.
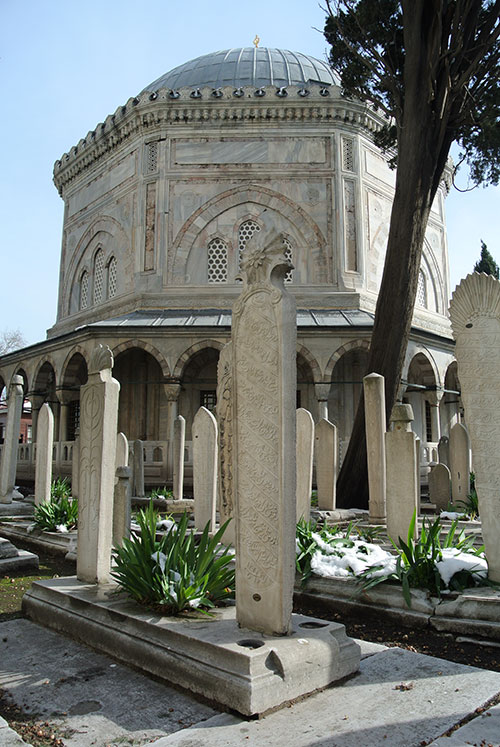
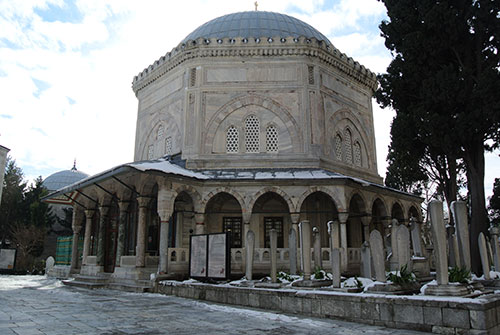
Figures 8 and 9: Mausoleum of Süleyman the Magnificent, Süleymaniye Mosque Complex, Istanbul (P. Blessing)
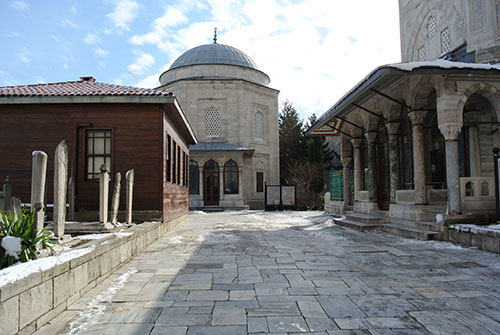
Figure 10: Mausoleum of Hürrem Sultan, Süleymaniye Mosque Complex, Istanbul (P. Blessing)
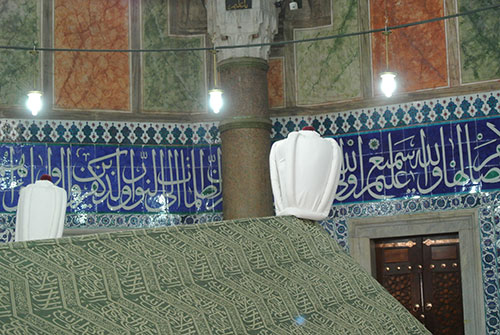
Figure 11: Interior, mausoleum of Süleyman the Magnificent, Süleymaniye Mosque Complex, Istanbul (P. Blessing)
Seen from the terrace behind the mosque, a view of the Bosporus emerges over the domes of the third of four madrasas that belong to the complex (Figure 12a). Shifting the view slightly to the left, the foreground remains very similar yet the background changes: the skyscrapers of the business centers and malls in Maslak and Levent emerge in the back, and the new metro bridge cutting across the Golden Horn is seen at left (Figure 12b). The changes in the sightlines caused by such construction are considerable, as historian Cemal Kafadar poignantly described; the bridge across the Golden Horn was the subject of much criticism before and during its construction, to little avail.
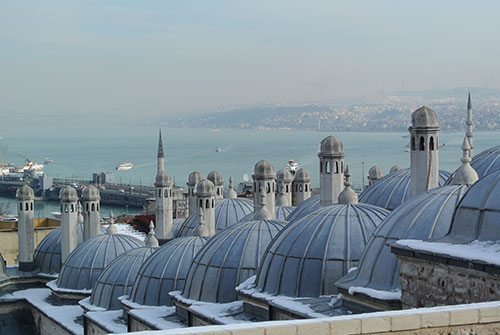
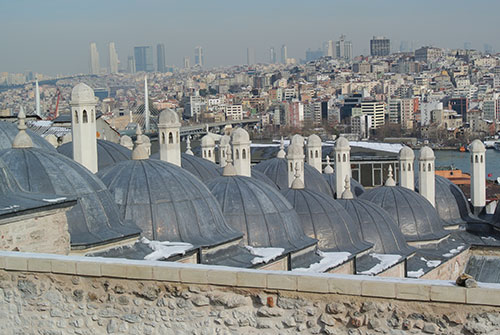
Figures 12a and 12b: Views from the terrace of the Süleymaniye Mosque Complex, Istanbul, towards the Bosphorus and Golden Horn (P. Blessing)
Below the supporting wall of the terrace, a street is lined with a series of restaurants and and residential buildings (Figure 13), a great contrast to the perfectly planned views that architect Sinan created in the mosque complex, for instance through a side door to the courtyard that frames the small domes of the courtyard arcades (Figure 14) or even the wall of the cemetery and a glimpse of the mosque on approach (Figure 15).
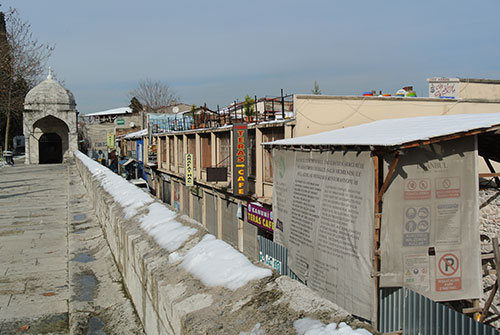
Figure 13: View from terrace, Süleymaniye Mosque Complex, Istanbul (P. Blessing)
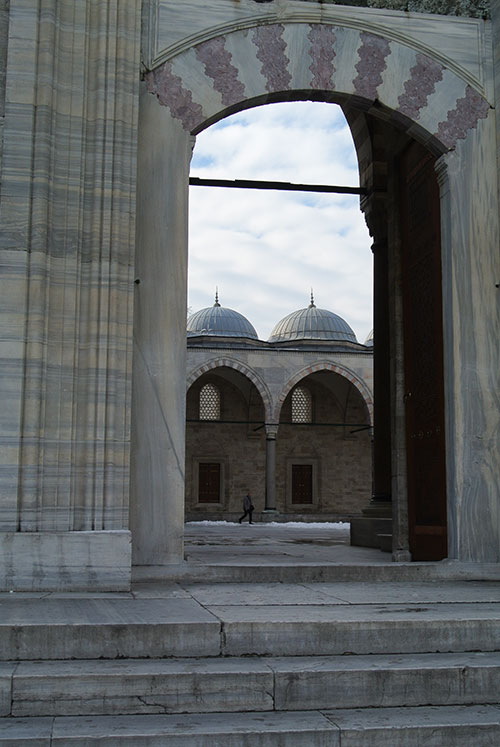
Figure 14: View into courtyard, Süleymaniye Mosque Complex, Istanbul (P. Blessing)
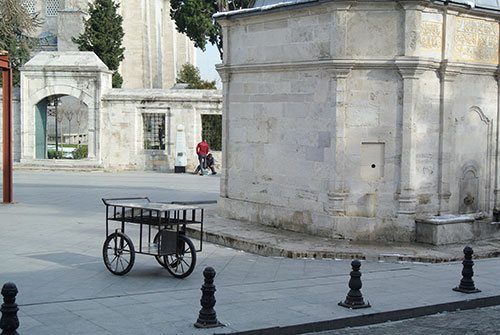
Figure 15: View of surroundings, Süleymaniye Mosque Complex, Istanbul (P. Blessing)
Meanwhile restoration work continues on subsidiary buildings such as the guesthouse (Figures 16 and 17). Tarps such as the one in Figure 16, with drawings of the restoration projects and “before and after” photographs of the monuments are familiar sights in Istanbul. Almost continuously, projects are begun while others end, and so one can never quite know what surprising view may emerge on a walk even through the historical peninsula. Currently, the Mosque of Sultan Bayezid II, built in 1501–07, is being restored and offers a sight of scaffoldings, fences, and rather disconcertingly given the cold and wet winter, tarps over some of its courtyard domes (Figure 18). Proceeding further along the Divanyolu (Figure 19), now home to tram tracks but originally a main road from the Byzantine Great Palace to the Golden Gate, similar views emerge for instance at the mausoleum of Sultan Mahmud II (r. 1808–39), now hidden from view (Figure 20).
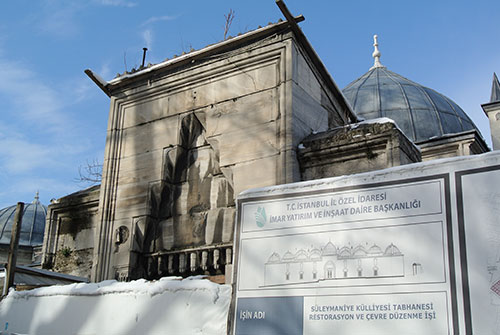
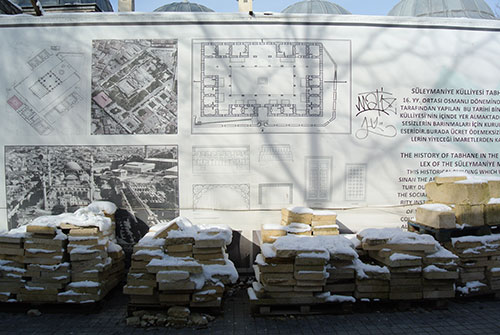
Figures 16 and 17: Guesthouse (tabhane) during restoration Süleymaniye Mosque Complex, Istanbul (P. Blessing)
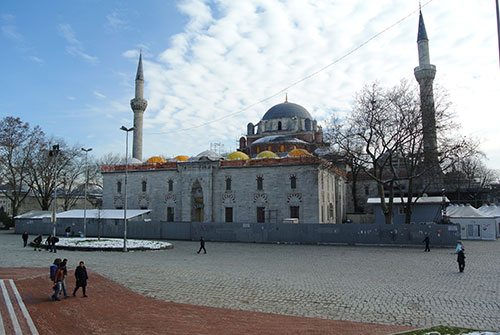
Figure 18: Mosque of Sultan Bayezid II, Istanbul (P. Blessing)
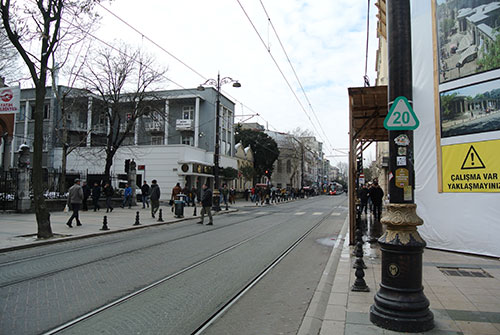
Figure 19: Divanyolu near Mausoleum of Sultan Mahmud II, Istanbul (P. Blessing)
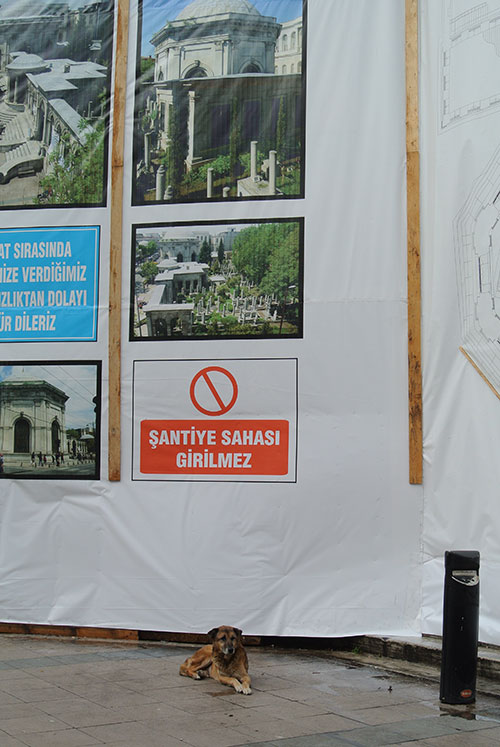
Figure 20: Mausoleum of Sultan Mahmud II during restoration (P. Blessing)
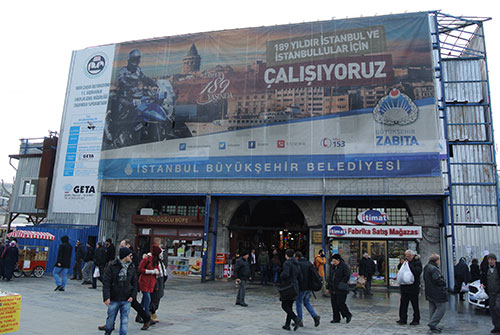
Figure 21: Egyptian Bazaar (Mısır Çarşı) during restoration (P. Blessing)
Walking from the mausoleum of Mahmud II further along the Divanyolu, monuments such as the mosque of Sultan Ahmed I (better known as the Blue Mosque), Hagia Sophia, and Topkapı Palace are of course some of Istanbul’s most well-known sites. I will include Hagia Sophia and Topkapı Palace in February’s post about the fifteenth-century transformation of Byzantine Constantinople to Ottoman Istanbul, yet for now let us move on to Eminönü. Here, the Egyptian Bazaar (Mısır Çarşı, Figure 21) and surrounding maze of stores offer a great amount of spices and food while in front, road, ferry landings, and tram line make the area a busy transportation hub. Just next to it, the complex of the Yeni Cami (New Mosque) or Yeni Valide Cami expands. First commissioned in 1579 by Safiye Sultan, the mother of Sultan Mehmed III and completed in 1663 by Hadice Turhan Sultan, the mother of Mehmed IV, after nearly fifty years of interruption, the complex today consists of mosque, mausoleum, sultan’s kiosk (hünkar kasrı) and fountain while additional buildings have not survived (Figures 22 to 25). The building complex, while not as closely connected and symmetrically structured as the Süleymaniye Mosque Complex, nevertheless made use of spatial connections and sightlines between the structures, as Lucienne Thys-Şenocak has discussed in detail. Moreover, the relationship between the mosque and the water is important (Figure 26), even though the shoreline has greatly changed due to road construction.
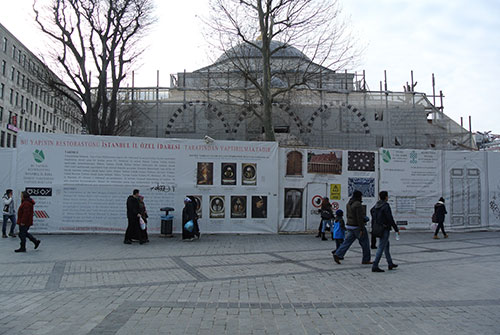
Figure 22: Mausoleum of Hadice Turhan Sultan during restoration (P. Blessing)
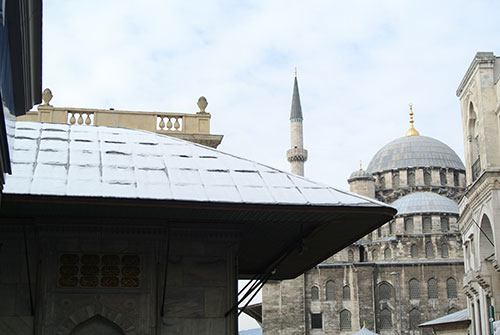
Figure 23: Roof of fountain of Yeni Cami Complex, with mosque in the background (P. Blessing)
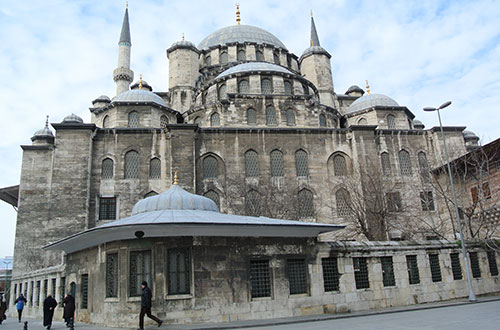
Figure 24: Yeni Cami, Istanbul, view from south-east (P. Blessing)
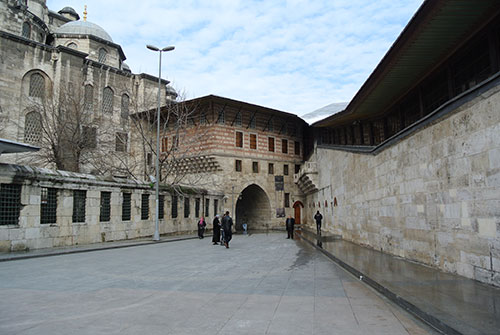
Figure 25: Sultan’s kiosk (hünkar kasrı) Yeni Cami, Istanbul (P. Blessing)
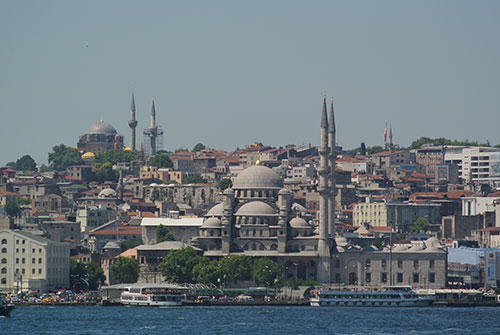
Figure 26: Yeni Cami, Istanbul, view from Golden Horn (P. Blessing, June 2014)
I will leave the reader with a view of the shore just across from the mosque, where the Galata Tower stands out above the maze of buildings and construction sites below (Figure 27). Istanbul is striking for just that, the constant combination of old and new, of beautiful and ugly, and for the resulting tensions.
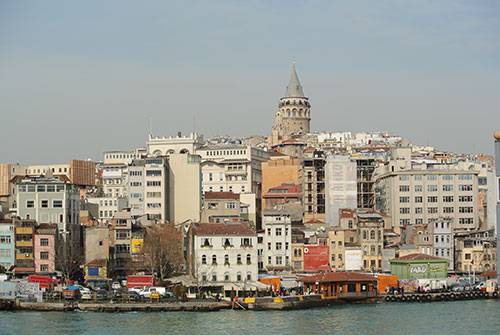
Figure 27: Galata and Karaköy, Istanbul, seen from Galata Bridge (P. Blessing)
Recommended Readings:
Gülru Necipoğlu, “The Süleymaniye Complex in Istanbul: An Interpretation,” Muqarnas 3 (1986): 92–117.
Gülru Necipoğlu, The Age of Sinan: Architectural Culture in the Ottoman Empire (Princeton, NJ: Princeton University Press, 2005; paperback London: Reaktion Books, 2010).
Lucienne Thys-Şenocak, Ottoman Women Builders: The Architectural Patronage of Hadice Turhan Sultan (Aldershot and Burlington, VT: Ashgate, 2006).

Figure 1a: Migrating storks in Sariyer, in the northern section of Istanbul’s European side, in March 2015 (P. Blessing)
Within the city, increasing population, traffic, and construction poses constant challenges to the preservation of historical monuments such as Topkapı Palace, Hagia Sophia, and the many Ottoman mosques, including those founded by Ottoman sultans over the centuries and whose presence in the city’s urban space is undeniable. A few views of the first monument that I will discuss, the Süleymaniye Mosque, confirms this observation. Seen from the Galata Bridge the mosque, built by master architect Sinan in 1550–58 under the patronage of Ottoman sultan Süleyman the Magnificent (r. 1520–66), the mosque towers above the Golden Horn (Figure 1b). Moving away further, the mosque founded in 1561 by Rüstem Pasha, one of sultan Süleyman’s grand viziers and his son-in-law, appears to sit humbly at the feet of the ruler’s much larger mosque (Figure 2a). The rich interior tile decoration of the interior of course required an amount of wealth that betrays this pretense (Figure 2b). Zooming in further—the dome and minaret of the Rüstem Pasha Mosque to the left, the mausolea behind the Süleymaniye Mosque at the center (Figure 3)—it becomes clear how many new buildings are interspersed with the historical construction that includes subsidiary buildings for both mosques. More on this point below.

Figure 1b: Süleymaniye Mosque, Istanbul, seen from the Galata Bridge (P. Blessing)

Figure 2a: Rüstem Pasha Mosque, Istanbul, with Süleymaniye Mosque in the background (P. Blessing)

Figure 2b: Interior, Rüstem Pasha Mosque, Istanbul (P. Blessing, June 2014)

Figure 3: Figure 2a: Dome and minaret of Rüstem Pasha Mosque, Istanbul, with mausolea and cemetery of Süleymaniye Mosque in the background (P. Blessing)
Approaching the Süleymaniye Mosque in its central axis, the viewer first catches a glimpse through the central portal leading into the courtyard; the floor plan of the complex is useful to grasps the site’s complexity. From the bottom of the stairs, a carefully planned viewpoint allows one to see the inscription panels on the exterior of the courtyard, on the mosque’s porch, and move its main door (Figure 4). Approaching further, the monumental dome emerges, in what is of course by now a classical view of the monument – yet it never fails to stun (Figure 5). The system of the central dome, built upon subsidiary half- and quarter domes allows for the expansive interior space with its four massive pillars (Figure 6). The interior of the dome, recently restored together with the building as a whole shows a nineteenth-century neo-Baroque design (Figure 7), the result of an earlier restoration. Recovered as the oldest fully preserved layer in the recent restoration, this was privileged over the previous reconstruction of what the sixteenth-century decoration might have looked like.

Figure 4: View from courtyard entrance towards mosque portal, Süleymaniye Mosque, Istanbul (P. Blessing)

Figure 5: View from courtyard, Süleymaniye Mosque, Istanbul (P. Blessing)

Figure 6: Interior, Süleymaniye Mosque, Istanbul (P. Blessing, June 2014)

Figure 7: Interior view of dome, Süleymaniye Mosque, Istanbul (P. Blessing, June 2014)
Behind the qibla wall of the mosque, among gravestones from several centuries, the mausolea of sultan Süleyman (Figures 8 and 9) and his wife, Hürrem Sultan (Figure 10, at left), are to be found. In the interior of the sultan’s mausoleum, his oversized cenotaph emerges in front of a backdrop of İznik tiles (Figure 11). These are only two of the many royal mausolea in Istanbul, which create a dynastic imprint on the city’s landscape, as historian of Ottoman architecture, Gülru Necipoğlu, has argued.


Figures 8 and 9: Mausoleum of Süleyman the Magnificent, Süleymaniye Mosque Complex, Istanbul (P. Blessing)

Figure 10: Mausoleum of Hürrem Sultan, Süleymaniye Mosque Complex, Istanbul (P. Blessing)

Figure 11: Interior, mausoleum of Süleyman the Magnificent, Süleymaniye Mosque Complex, Istanbul (P. Blessing)
Seen from the terrace behind the mosque, a view of the Bosporus emerges over the domes of the third of four madrasas that belong to the complex (Figure 12a). Shifting the view slightly to the left, the foreground remains very similar yet the background changes: the skyscrapers of the business centers and malls in Maslak and Levent emerge in the back, and the new metro bridge cutting across the Golden Horn is seen at left (Figure 12b). The changes in the sightlines caused by such construction are considerable, as historian Cemal Kafadar poignantly described; the bridge across the Golden Horn was the subject of much criticism before and during its construction, to little avail.


Figures 12a and 12b: Views from the terrace of the Süleymaniye Mosque Complex, Istanbul, towards the Bosphorus and Golden Horn (P. Blessing)
Below the supporting wall of the terrace, a street is lined with a series of restaurants and and residential buildings (Figure 13), a great contrast to the perfectly planned views that architect Sinan created in the mosque complex, for instance through a side door to the courtyard that frames the small domes of the courtyard arcades (Figure 14) or even the wall of the cemetery and a glimpse of the mosque on approach (Figure 15).

Figure 13: View from terrace, Süleymaniye Mosque Complex, Istanbul (P. Blessing)

Figure 14: View into courtyard, Süleymaniye Mosque Complex, Istanbul (P. Blessing)

Figure 15: View of surroundings, Süleymaniye Mosque Complex, Istanbul (P. Blessing)
Meanwhile restoration work continues on subsidiary buildings such as the guesthouse (Figures 16 and 17). Tarps such as the one in Figure 16, with drawings of the restoration projects and “before and after” photographs of the monuments are familiar sights in Istanbul. Almost continuously, projects are begun while others end, and so one can never quite know what surprising view may emerge on a walk even through the historical peninsula. Currently, the Mosque of Sultan Bayezid II, built in 1501–07, is being restored and offers a sight of scaffoldings, fences, and rather disconcertingly given the cold and wet winter, tarps over some of its courtyard domes (Figure 18). Proceeding further along the Divanyolu (Figure 19), now home to tram tracks but originally a main road from the Byzantine Great Palace to the Golden Gate, similar views emerge for instance at the mausoleum of Sultan Mahmud II (r. 1808–39), now hidden from view (Figure 20).


Figures 16 and 17: Guesthouse (tabhane) during restoration Süleymaniye Mosque Complex, Istanbul (P. Blessing)

Figure 18: Mosque of Sultan Bayezid II, Istanbul (P. Blessing)

Figure 19: Divanyolu near Mausoleum of Sultan Mahmud II, Istanbul (P. Blessing)

Figure 20: Mausoleum of Sultan Mahmud II during restoration (P. Blessing)

Figure 21: Egyptian Bazaar (Mısır Çarşı) during restoration (P. Blessing)
Walking from the mausoleum of Mahmud II further along the Divanyolu, monuments such as the mosque of Sultan Ahmed I (better known as the Blue Mosque), Hagia Sophia, and Topkapı Palace are of course some of Istanbul’s most well-known sites. I will include Hagia Sophia and Topkapı Palace in February’s post about the fifteenth-century transformation of Byzantine Constantinople to Ottoman Istanbul, yet for now let us move on to Eminönü. Here, the Egyptian Bazaar (Mısır Çarşı, Figure 21) and surrounding maze of stores offer a great amount of spices and food while in front, road, ferry landings, and tram line make the area a busy transportation hub. Just next to it, the complex of the Yeni Cami (New Mosque) or Yeni Valide Cami expands. First commissioned in 1579 by Safiye Sultan, the mother of Sultan Mehmed III and completed in 1663 by Hadice Turhan Sultan, the mother of Mehmed IV, after nearly fifty years of interruption, the complex today consists of mosque, mausoleum, sultan’s kiosk (hünkar kasrı) and fountain while additional buildings have not survived (Figures 22 to 25). The building complex, while not as closely connected and symmetrically structured as the Süleymaniye Mosque Complex, nevertheless made use of spatial connections and sightlines between the structures, as Lucienne Thys-Şenocak has discussed in detail. Moreover, the relationship between the mosque and the water is important (Figure 26), even though the shoreline has greatly changed due to road construction.

Figure 22: Mausoleum of Hadice Turhan Sultan during restoration (P. Blessing)

Figure 23: Roof of fountain of Yeni Cami Complex, with mosque in the background (P. Blessing)

Figure 24: Yeni Cami, Istanbul, view from south-east (P. Blessing)

Figure 25: Sultan’s kiosk (hünkar kasrı) Yeni Cami, Istanbul (P. Blessing)

Figure 26: Yeni Cami, Istanbul, view from Golden Horn (P. Blessing, June 2014)
I will leave the reader with a view of the shore just across from the mosque, where the Galata Tower stands out above the maze of buildings and construction sites below (Figure 27). Istanbul is striking for just that, the constant combination of old and new, of beautiful and ugly, and for the resulting tensions.

Figure 27: Galata and Karaköy, Istanbul, seen from Galata Bridge (P. Blessing)
Recommended Readings:
Gülru Necipoğlu, “The Süleymaniye Complex in Istanbul: An Interpretation,” Muqarnas 3 (1986): 92–117.
Gülru Necipoğlu, The Age of Sinan: Architectural Culture in the Ottoman Empire (Princeton, NJ: Princeton University Press, 2005; paperback London: Reaktion Books, 2010).
Lucienne Thys-Şenocak, Ottoman Women Builders: The Architectural Patronage of Hadice Turhan Sultan (Aldershot and Burlington, VT: Ashgate, 2006).

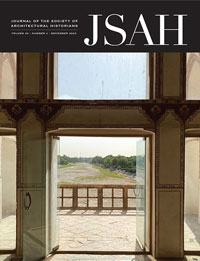

Leave a commentOrder by
Newest on top Oldest on top