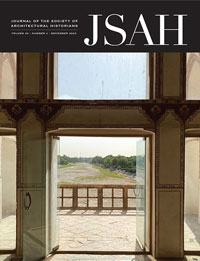-
Membership
Membership
Anyone with an interest in the history of the built environment is welcome to join the Society of Architectural Historians -
Conferences
Conferences
SAH Annual International Conferences bring members together for scholarly exchange and networking -
Publications
Publications
Through print and digital publications, SAH documents the history of the built environment and disseminates scholarship -
Programs
Programs
SAH promotes meaningful engagement with the history of the built environment through its programsMember Programs
-
Jobs & Opportunities
Jobs & Opportunities
SAH provides resources, fellowships, and grants to help further your career and professional life -
Support
Support
We invite you to support the educational mission of SAH by making a gift, becoming a member, or volunteering -
About
About
SAH promotes the study, interpretation, and conservation of the built environment worldwide for the benefit of all
SAH Archipedia Highlights: Women’s History Month
Mar 3, 2021
by
SAH News
In celebration of Women’s History Month, we invite you to explore the work of women architects in SAH Archipedia. Below is a sampling of the buildings designed by women that are included in this open-access publication. Additional featured entries and essays can be found on the SAH Archipedia homepage. You can also use the “Browse by Architect” feature to search by architect name.
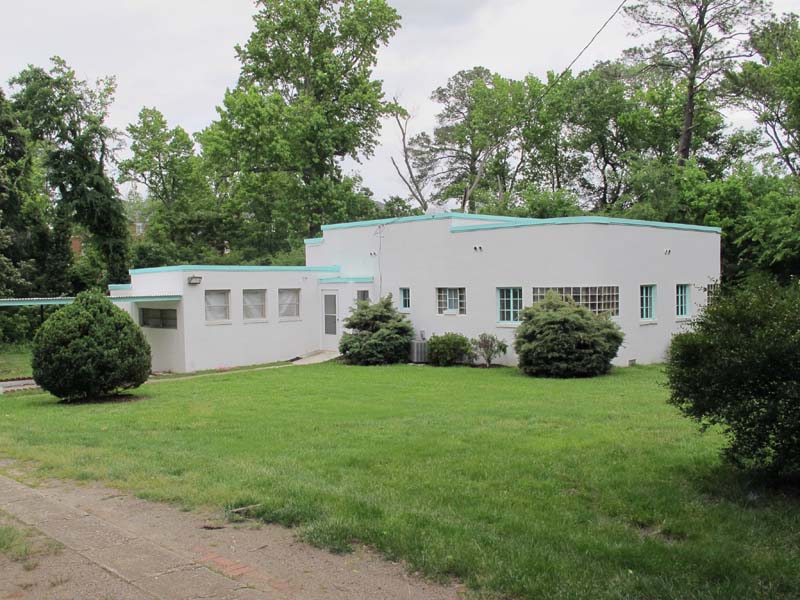
Azurest South | SAH ARCHIPEDIA (sah-archipedia.org)
Amaza Lee Meredith (1895–1984) designed this modernist house for herself on the Virginia State College (now University) campus, where she founded the Fine Arts Department in the 1930s. Meredith, one of Virginia’s earliest known Black female architects, lived in the residence with her partner and fellow educator, Dr. Edna Meade Colson.
Courtesy Special Collections and University Archives, Johnston Memorial Library, Virginia State University
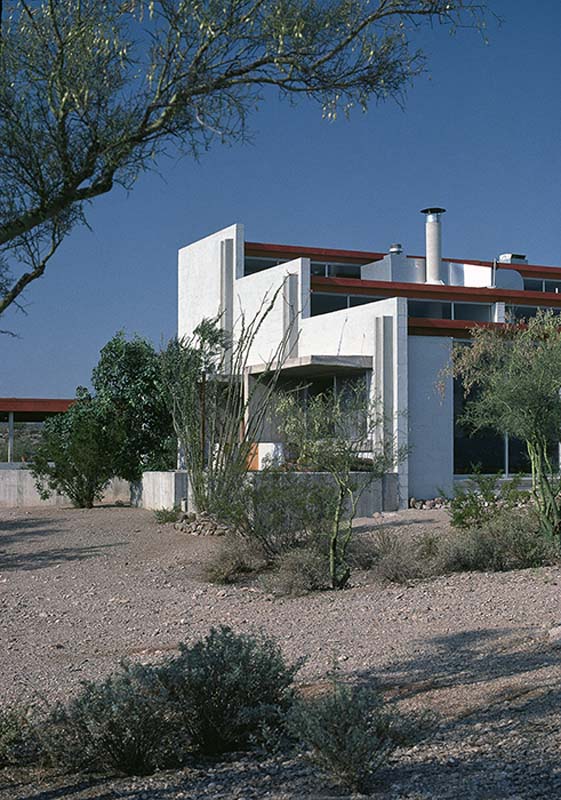
Viewpoint | SAH ARCHIPEDIA (sah-archipedia.org)
Judith Davidson Chafee (1932–1998), a renowned Arizona architect with modernist training and regionalist sensibilities, designed this house in the Tucson Mountain foothills for her mother, Christina Affeld Johnson, a retired interior designer for Carson, Pirie and Scott in Chicago.
Photograph by Kathryn McGuire
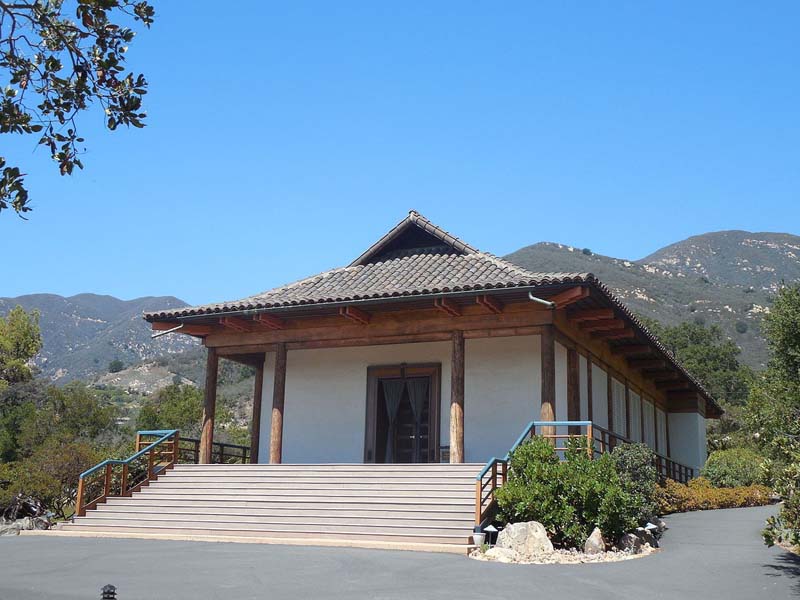
Vedanta Temple | SAH ARCHIPEDIA (sah-archipedia.org)
Lutah Maria Riggs (1896–1984), the first woman to receive fellow designation by the American Institute of Architects, designed the Vedanta Temple in Santa Barbara, California, in 1956.
Photograph by Niranjan Arminius, CC BY-SA 2.0
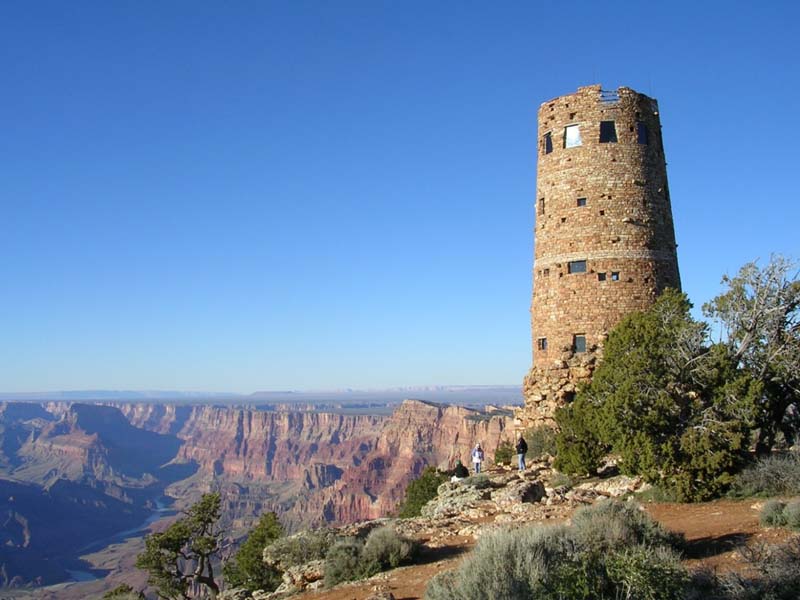
Grand Canyon District | SAH ARCHIPEDIA (sah-archipedia.org)
The structures for the Grand Canyon District, designed by Mary Colter (1869–1958), became a touchstone for the rustic architectural aesthetic that became known as “Parkitecture” and guided the design of structures throughout the national park system for the next half century.
Photograph by Mark C. Vinson, FAIA/AICP
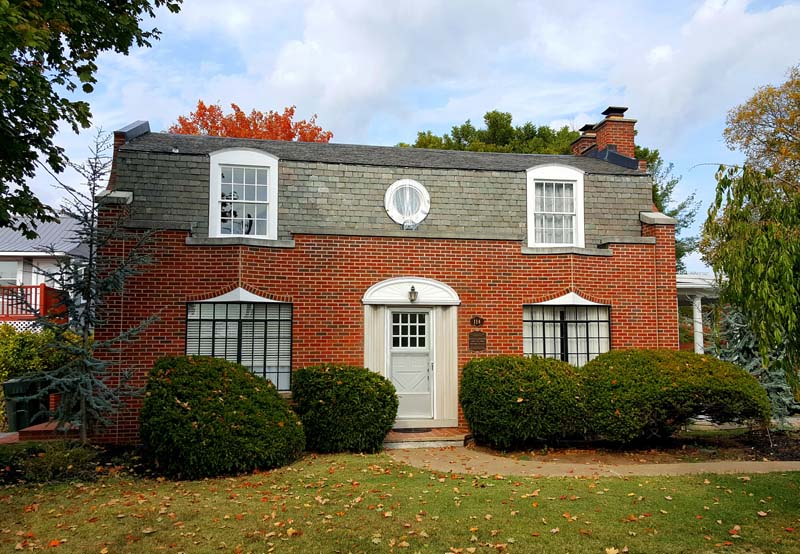
Dwight and Kate Wade House | SAH ARCHIPEDIA (sah-archipedia.org)
The Dwight and Kate Wade House in Sevierville, Tennessee, is a replica of the Garden Home designed by Verna Cook Salomonsky (1890–1978) for the Town of Tomorrow exhibit at the 1939 New York World’s Fair, where she was the only woman to design a stand-alone building.
Photograph by Robbie D. Jones
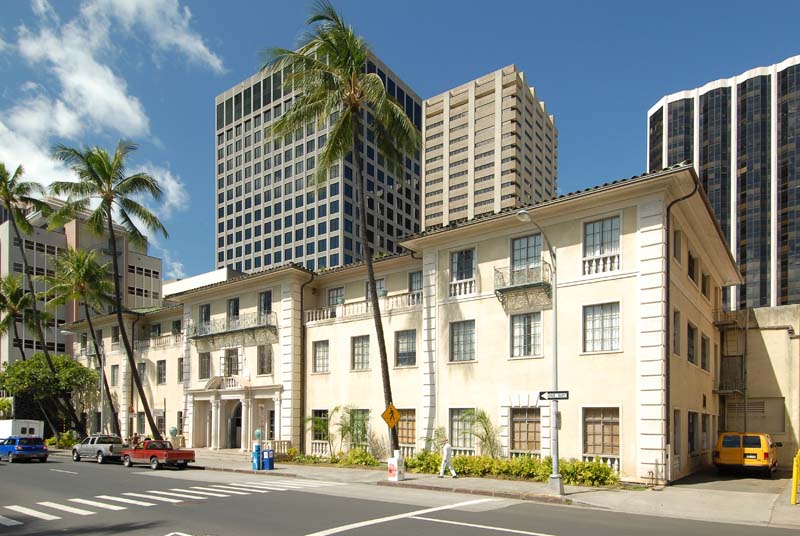
YWCA | SAH ARCHIPEDIA (sah-archipedia.org)
This YWCA in Honolulu, designed by Julia Morgan (1872-1957), the first woman to study at the École des Beaux-Arts in Paris and the first woman architect in California, is the only known Morgan-designed YWCA to retain its original function.
Photograph by Augie Salbosa
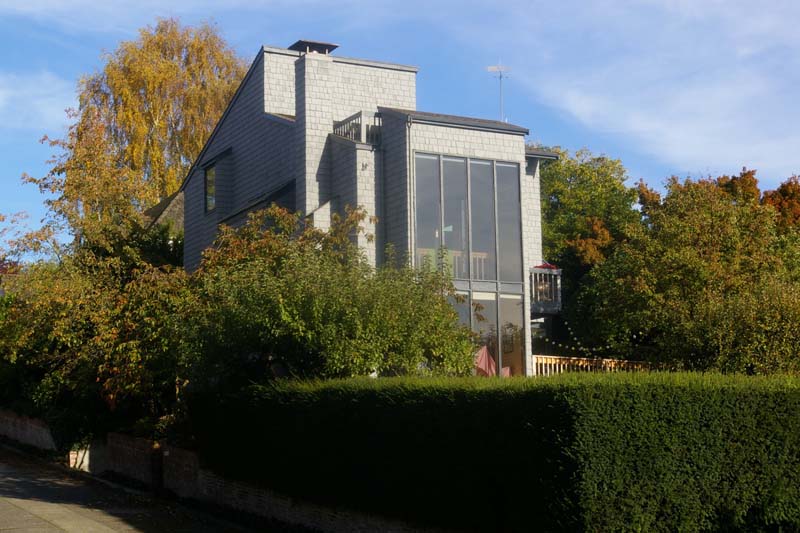
Johnston-Hastings House | SAH ARCHIPEDIA (sah-archipedia.org)
The Johnston-Hastings House, an early architectural example of sustainable design in the Pacific Northwest, is representative of the prolific design portfolio of L. Jane Hastings (b. 1928), one the most significant, if still relatively unknown, Washington architects.
Photograph by Ellen F. C. Mirro

