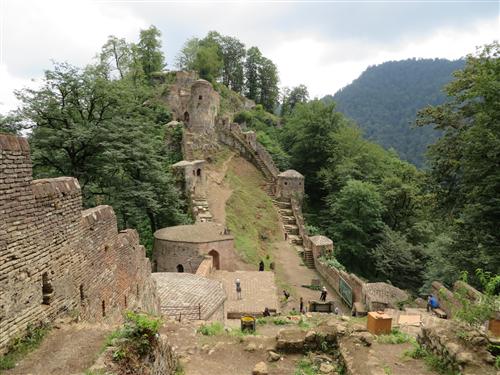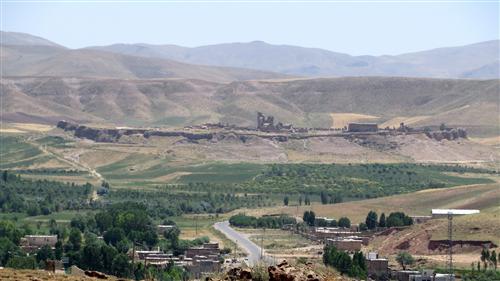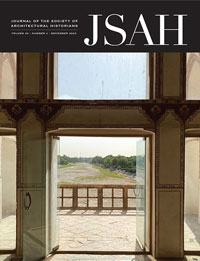-
Membership
Membership
Anyone with an interest in the history of the built environment is welcome to join the Society of Architectural Historians -
Conferences
Conferences
SAH Annual International Conferences bring members together for scholarly exchange and networking -
Publications
Publications
Through print and digital publications, SAH documents the history of the built environment and disseminates scholarship -
Programs
Programs
SAH promotes meaningful engagement with the history of the built environment through its programsMember Programs
-
Jobs & Opportunities
Jobs & Opportunities
SAH provides resources, fellowships, and grants to help further your career and professional life -
Support
Support
We invite you to support the educational mission of SAH by making a gift, becoming a member, or volunteering -
About
About
SAH promotes the study, interpretation, and conservation of the built environment worldwide for the benefit of all
The Seljuq and Ilkhanid Architecture of Medieval Persia
Oct 4, 2013
by
Lorenzo Vigotti
Lorenzo Vigotti took photographs of Seljuq and Ilkhanid architectural remains in the Northwest regions of Iran. Visit and use the full collection of his images by logging into SAHARA.
The medieval world was much more interconnected than our present perspective. Ambassadors, merchants, and travelers linked cities from England to India. My interests follow this path of cross-cultural influence between medieval construction techniques in Europe and Persia.
I primarily focused my research on two periods: the Seljuq (12th century) and Ilkhanid (14th century) dynasties, trying to reach a few of the most remote sites in the northwest regions of Iran, the closest to the Mediterranean Sea and the Byzantine Empire.
.jpg?sfvrsn=897788cb_3)
fig. 1. The Kharāghān towers (built 1067-1092), in the southern part of Qazvin region.
The Kharāghān towers (fig.1), tomb mausoleums built between 1067 and 1093, are among the most important Seljuq buildings, believed to be the first double-domed structures in Iran, and have been extremely influential for all later domed structures in Persian architecture. Each of the eight sides has a different pattern of brickwork. They are very difficult to reach, being isolated in a remote valley in the southern part of the Qazvin region.
Alamut Valley is another isolated area near Qazvin, where the group of assassins led by Hassan-i Sabbah (1050’s-1124) built several fortresses and ruled an independent state. The most impressive among the architectural remains is Alamut Castle, located on top of rocky heights and well-equipped to withstand long sieges, thanks to a vast capacity to store provisions and an elaborate system of cisterns, qanāts, and canals still visible, together with a mosque, living quarters and a stable.

fig. 2. Rudkhan Castle is a formidable medieval Seljuq fortress in the Alborz Mountains.
Another impressive site across the Alborz Mountains is Rudkhan Castle (fig. 2), a Seljuq site accessible only after an hour-long hike in the magnificent forests of the Gilan region. Only a few kilometers away, there are villages in which it is still possible to experience the vernacular architecture that was in use for centuries, as in Masouleh, where adobe techniques are still preserved. Here, buildings are interconnected: the courtyard of one house is the roof of the building below.
The gem of Ilkhanid architecture is the Mausoleum of Öljaitü in Soltaniyeh, the largest dome of Iran, built between 1302 and 1312; it is a UNESCO site. The construction materials and techniques are very similar to those employed a century later by Brunelleschi for his dome of Florence Cathedral in Italy.
A second well-known UNESCO site is the Sheikh Safi al-din Khānegāh and Shrine Ensemble in Ardabil. This complex is made up of a variety of different buildings and domed tombs dating from the Mongol period on.

fig. 3. Takht-e Soleymān, a former Zoroastrian temple built in the 5th century BC.
The collection of pictures that I collected includes more architecture that bears witness to the rich history and cross-cultural origins of Northwest Iran. Takht-e Soleymān was originally a Zoroastrian fire temple isolated among the mountains in the West Azarbaijan region (fig. 3). Achaemenid (5th century BC), Sassanid (5th century), and Ilkhanid structures have been built around a deep natural lake. The Tomb of Esther and Mordechai in Hamadan is an example of a holy site preserved by a living Jewish community since its construction during the Middle Ages. Finally, the Armenian monastic complexes of St. Thaddeus and St. Stepanos, built in the 7th century near the border with Turkey and Armenia, bear testimony to the importance of exchanges through their diverse cultural backgrounds.


