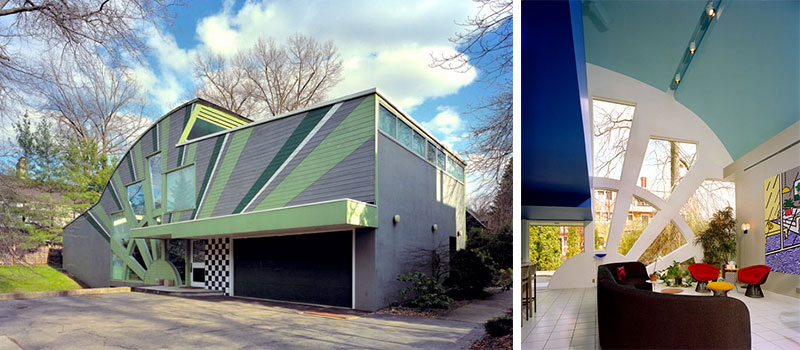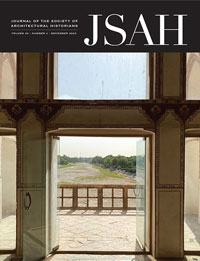-
Membership
Membership
Anyone with an interest in the history of the built environment is welcome to join the Society of Architectural Historians -
Conferences
Conferences
SAH Annual International Conferences bring members together for scholarly exchange and networking -
Publications
Publications
Through print and digital publications, SAH documents the history of the built environment and disseminates scholarship -
Programs
Programs
SAH promotes meaningful engagement with the history of the built environment through its programsMember Programs
-
Jobs & Opportunities
Jobs & Opportunities
SAH provides resources, fellowships, and grants to help further your career and professional life -
Support
Support
We invite you to support the educational mission of SAH by making a gift, becoming a member, or volunteering -
About
About
SAH promotes the study, interpretation, and conservation of the built environment worldwide for the benefit of all
SAH and Docomomo US Issue Joint Statement on the Preservation of the Abrams House in Pittsburgh
Sep 6, 2018
by
SAH News

Abrams House exterior and living room. (Image: Matt Wargo for Venturi, Scott Brown and Associates, Inc.)
On September 4, 2018, the Society of Architectural Historians and Docomomo US issued a joint position statement on the preservation of the Venturi, Rauch, and Scott Brown-designed Abrams House (1979) in Pittsburgh, Pennsylvania.
The joint statement states:
The Society of Architectural Historians (SAH) and Docomomo US express strong opposition to the demolition of the Venturi, Rauch, and Scott Brown-designed Abrams House, 118A Woodland Road, Pittsburgh, PA. SAH and Docomomo US support the efforts of the Pittsburgh History & Landmarks Foundation to nominate the Abrams House to the National Register of Historic Places, and we strongly urge the Historic Review Commission of Pittsburgh and all those involved to find a means by which to preserve this exceptional place for future generations.
The Abrams House, completed in 1979, is a landmark of American architecture. The residence is an important example of the work of the architecture firm of Venturi, Rauch, and Scott Brown, one of the most innovative and distinguished practitioners of late 20th-century architecture. Together, SAH (the principal scholarly organization for architectural historians in North America) and Docomomo US (the nation’s only organization dedicated to preserving modern architecture and design) believe the Abrams House is a significant example of postmodern architecture in the United States. The Abrams House joins the most prominent examples of postmodern architecture such as Phillip Johnson and John Burgee’s AT&T Building, New York City (1978–84), and Michael Graves’ Portland Municipal Services Building, Portland, Oregon (1980–82), stands as an essential component of the story of American architecture, and its preservation is important to the efforts of both organizations.
The Abrams House is perhaps the most exuberant of all the residential designs by Venturi, Rauch and Scott Brown, made unique by its geometric windows that articulate in form and color into a great rising sun or ship’s wheel. The Abrams House’s half-round focal window, intersection of forms, and asymmetry are hallmarks of Venturi, Rauch, and Scott Brown’s design aesthetic. This vibrant building integrates architecture and art through the inclusion of a significant mural by Roy Lichtenstein in the ground floor that reinforces the pop art-influenced sensibilities of the residence. The Abrams House is among the most important and rare examples of the short-lived period of postmodern architecture in the United States, including the Vanna Venturi House in Philadelphia, PA, designed by Venturi and Rauch, the predecessor firm to Venturi, Rauch, and Scott Brown, (completed 1964), the Lang House in Washington, Connecticut, designed by Robert A.M. Stern (completed 1974) and the Norton Beach House in Venice, California, designed by Frank Gehry (completed 1983), and stands as one of the country’s most iconic examples of late 20th-century residential architecture.
The Abrams House is also a component of a significant architectural assemblage that includes the Giovanitti House at 118 Woodland Road, designed by Richard Meier (constructed 1981–83), and the Robert Frank house, also located on Woodland Road, designed by Walter Gropius and Marcel Breuer (constructed 1938–39) and one of the first examples of modern residential architecture in Pittsburgh. Alone, the Abrams House is well deserving of preservation; its proximity to the aforementioned residences only reinforce its importance. We oppose any efforts to demolish the Abrams House.
Read the full statement here.


