-
Membership
Membership
Anyone with an interest in the history of the built environment is welcome to join the Society of Architectural Historians -
Conferences
Conferences
SAH Annual International Conferences bring members together for scholarly exchange and networking -
Publications
Publications
Through print and digital publications, SAH documents the history of the built environment and disseminates scholarship -
Programs
Programs
SAH promotes meaningful engagement with the history of the built environment through its programsMember Programs
-
Jobs & Opportunities
Jobs & Opportunities
SAH provides resources, fellowships, and grants to help further your career and professional life -
Support
Support
We invite you to support the educational mission of SAH by making a gift, becoming a member, or volunteering -
About
About
SAH promotes the study, interpretation, and conservation of the built environment worldwide for the benefit of all
Images of Industry: Representation, Reinvention, and Reuse
Sarah Rovang is the 2017 recipient of the H. Allen Brooks Travelling Fellowship. All photographs are by the author, except where otherwise specified.
During my year as a professional tourist of industrial heritage, I've had to develop some coping mechanisms for when I'm feeling worn down on mills or burnt out on blast furnaces. Art museums in particular have become reliable havens where I can recharge and get some fresh perspective. Not that I necessarily stop thinking about the architectural legacy of industry when I’m at an art museum—far from it. But strolling around a climate-controlled gallery is much less physically taxing than trekking underground through a mine, climbing a gasometer, or hiking a slag heap. A few weeks ago, I returned to Liverpool after a big day out at Port Sunlight. Having had my fill of vernacular-eclectic cottages, soap, and utopian paternalism for the day, I headed to the Tate Liverpool for some art and a pot of tea.
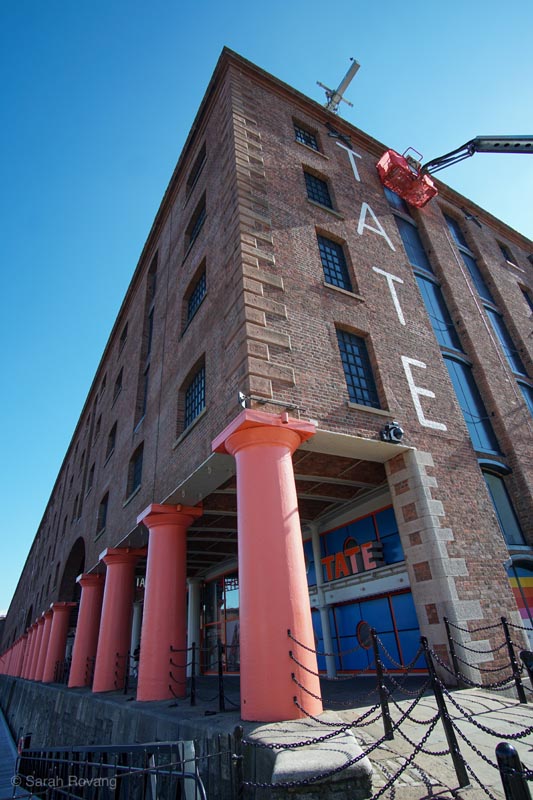
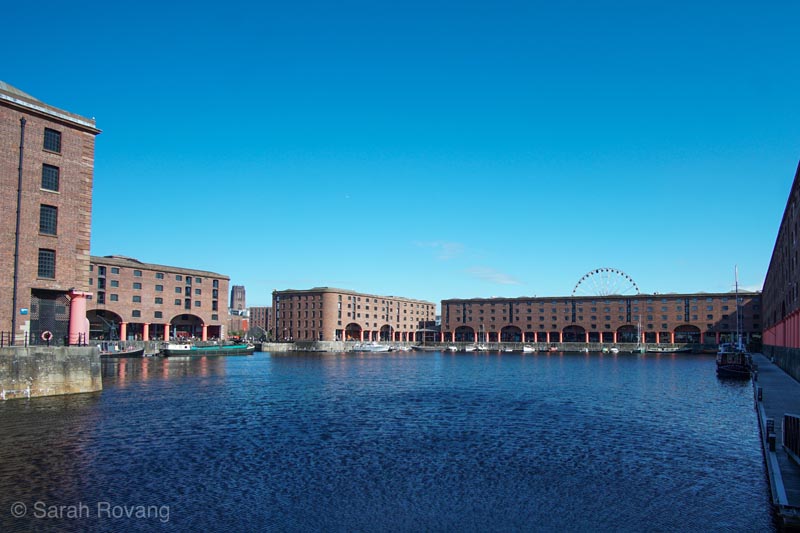
The Albert Dock, constructed between 1841 and 1846. Engineer Jesse Hartley’s dock design not only revolutionized commercial shipping practices, it was at the forefront of fireproof construction technology, eschewing structural wood in favor of brick and cast iron. Containerization decimated the dock’s economy in the 1970s, and photos from the 1980s show the docks entirely full of silt and in bad repair. More recently, a concerted effort to redevelop the area and the 2004 inscription of the Liverpool docklands on the UNESCO World Heritage List have resurrected the docks. In 2018, the dock received “Royal status” and is now officially known as Royal Albert Dock.1
The Tate Liverpool is one of several museums occupying the former warehouse buildings surrounding the Albert Dock, a historically significant complex of bonded warehouses dating to 1846. On display was a show entitled Constellations, an exhibition sourced from the Tate’s permanent collections mapping groups of modern and contemporary works by theme, technique, and artistic influence. Each gallery features a keynote piece that anchors that particular cluster of works. As I wandered between rooms featuring many major artistic movements of the twentieth century, the architecture seemed to shift subtly as well. It wasn’t that this reused industrial interior was actually changing—it was merely my perception of it. Just as the groups of artworks were consciously curated to lead to a certain set of associations, the connotations I attached to the architecture of the gallery interiors also fluctuated in response to the art. In a room that explored representations of industrial modernity, centered around artist L.S. Lowry’s 1955 painting “Industrial Landscape,” I found myself considering the way that revolutionary nineteenth-century construction technologies enabled the broad horizontal spans of this brick and iron warehouse. In another set of galleries devoted to Op-Art, the white-washed brick barrel vaults with their diffuse lighting suddenly suggested a more contemporary parallel—Louis Kahn’s Kimbell Art Museum in Forth Worth, Texas (1972). Containing and framing these sets of curated constellations, the architecture itself became entangled in my own imperfect and subjective set of associations.
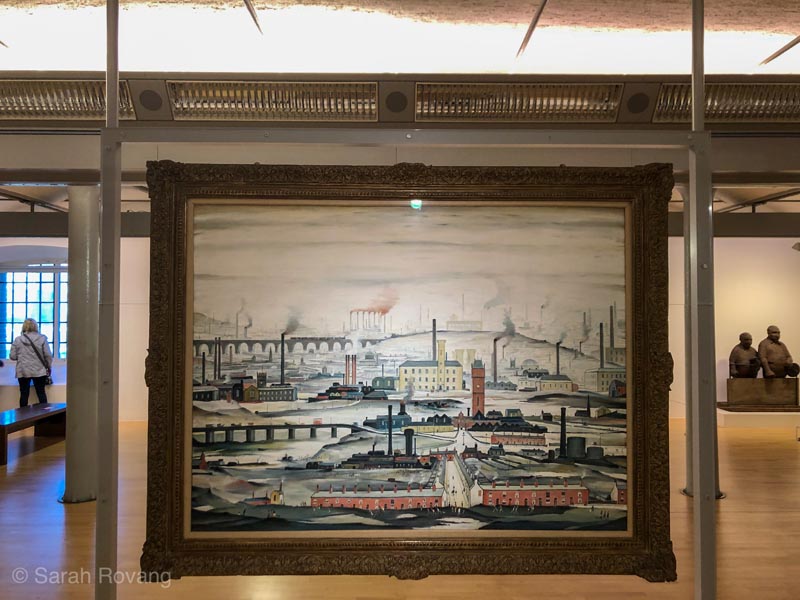
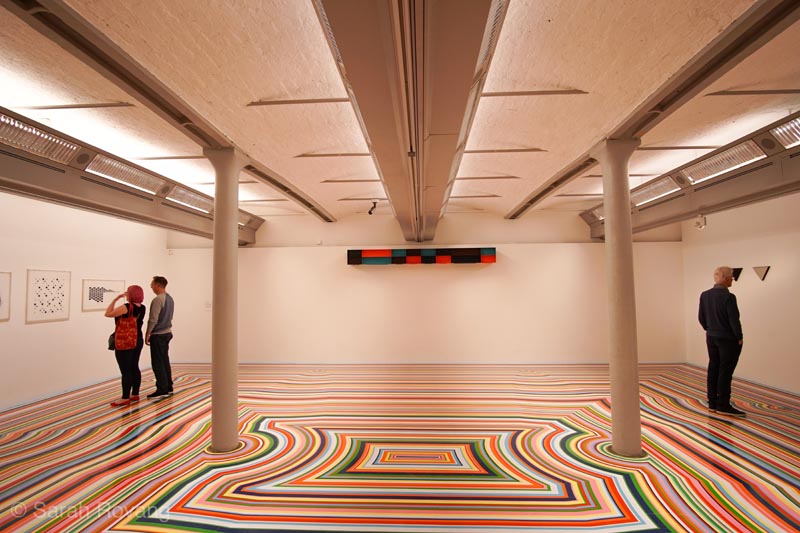
Two installations at the Tate Liverpool. Above, L.S. Lowry’s “Industrial Landscape” (1955), with Ghisa Koenig’s sculpture “The Machine Minders” (1956) at the rear. Below, a custom-designed floor to suit a room of Op Art-influenced works. These very different installations changed my perceptions of the reused mid-nineteenth-century warehouse in which they are both displayed.
In certain respects, the project that the Tate’s Constellations was consciously undertaking is not dissimilar from the constant game of comparison, pattern-recognition, and thematic linking I’ve been playing all year. Indeed, I’ve found myself habitually putting physical manifestations of the industrial past (i.e. the architectural remnants themselves) into dialog with the representations that mediate our experience of those structures. This has not been an exercise purely confined to my art museum escapades. Almost all museums of industry and interpretive centers at industrial sites make use of historic photographs, paintings, and other kinds of visual culture to convey certain ideas about industrial landscapes—whether or not they address their formal qualities or the politics of representation.
Visual expressions of industrial spaces can be broken down into two categories—those that include people and human activity (frequently engaging issues of labor and class as they do so), and those that do not. I’ll take up the issue of labor and space next month, but for this month’s post I want to focus specifically on representations that are predominantly architectural and technological. This broad category of industrial representation tends to emphasize the formal and/or atmospheric qualities and characteristics of industrial spaces. These images may seek to evoke a certain mood or feeling, perhaps playing on the implicit symbolism or narrative connotations of specific kinds of buildings, or they may treat the building as object, seeking a rhetorical distance through the portrayal of isolated forms.
What is perhaps even more interesting than these images themselves (at least for an architectural historian) is how visual conventions for representing industrial sites have impacted the design of contemporary industrial buildings and the architectures of industrial adaptive reuse. How, in other words, has the visual vocabulary of industrial representation been re-assimilated in the contemporary architectural design process? How do image typologies reciprocally shape cultural expectations and architects’ approaches to renovating or reinventing industrial heritage sites?
In order to address this complex set of representational interactions, I’ve proposed a series of my own “mini-constellations” — dialectic pairs of structures that address one particular aspect or issue around this idea of industrial representation. Rather than the blockbuster UNESCO sites I’ve explored in previous posts, this blog post emphasizes smaller museums and lesser-known buildings within the category of industrial site reinvention and reuse. Since the sites and artistic traditions in this post are drawn from the travel I’ve done in the past few months in Europe (with particular emphasis on my explorations of France and Scandinavia), there’s a geographic and cultural bias to the case studies presented here. Nevertheless, within the scope of my European travels, this small set of buildings and images demonstrates the wide range of artistic and architectural responses to a shared industrial past.
The Smokestack as Symbolic Locus
Last month, while exploring the Ruhr Museum at the Zeche Zollverein UNESCO site in Essen, Germany, I came across a nineteenth-century photograph of a Ruhrgebeit factory town punctuated by smokestacks. From each stack issued a thick, billowing cloud of smoke—a standard trope of early industrial photography. But there was something a little too perfect about the smoke clouds. Peering intently, I realized that they were all ideally-shaped masses of dark smoke, bent by the wind to an identical, parallel angle. Someone had intentionally added smoke to these stacks, using a smudgy ink. If the effect had originally been naturalistic, age and light now revealed the artifice of this act: the faded sepia photograph contrasting noticeably with the invented dark blue smoke.
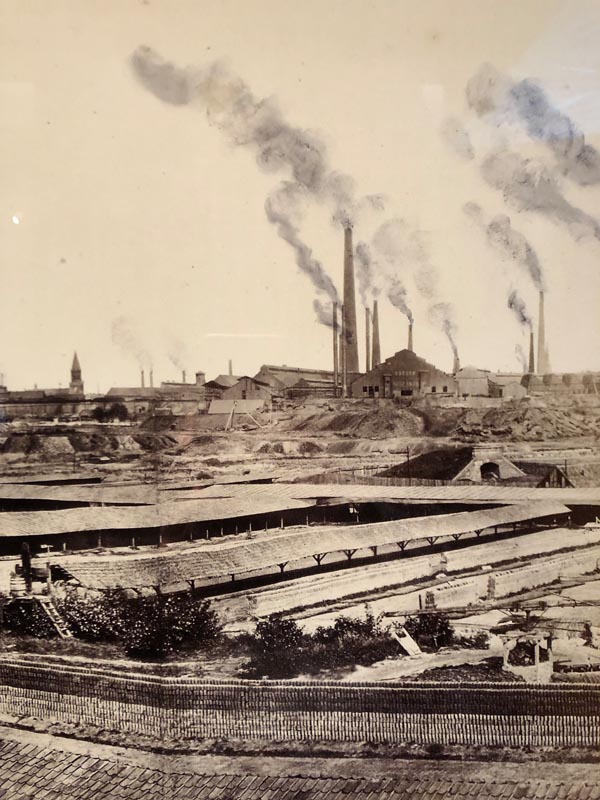
A nineteenth-century Ruhr factory town, featuring some added smoke for visual and symbolic effect. Photographed from the collections of the Ruhr Museum in Essen, April 2, 2019.
I’ve had plenty of opportunity to catalog the spectrum and nuances of smokestack imagery at the varied industrial sites and many art museums that I’ve visited this year. But my fascination with how smokestacks are represented, and to what ends, began in my dissertation, with an anecdote about a preliminary rendering of a coal power plant funded by the New Deal’s Rural Electrification Administration in 1939. In this rendering, the architect had deemed it appropriate to picture coal smoke curling upwards from the smokestacks of the plant. For the government sponsors, this seemed to be inviting criticism:
“The first thing that attracted my eyes was a negative one—and that is the belching smoke from the stacks. It makes it look like a blast furnace operation. The building itself is very nice… but I think by all means these renderings should all be withdrawn and destroyed.”2
Whereas in the Ruhr photograph, the addition of smoke perhaps signified prosperity and productivity, for the New Dealers charged with erecting a new coal plant in Wisconsin several decades later, excessive smoke was read as being synonymous with waste and a poorly managed facility. Like the spire of the town church protruding from a pastoral hamlet punctuates the countryside with the unmistakable emblem of religion, the smokestack becomes an instantly recognizable register of industry within a landscape. Sometimes a silent obelisk, at others the wellspring of sky-darkening clouds of soot and ash, smokestacks have become a symbolic locus for society’s aspirations and anxieties surrounding industrialization. Just as cultural attitudes towards industrial noise have shifted over time—as I discussed two months back, the concept of “noise pollution” is a relatively recent invention—the symbolic function of the smokestack is multivalent and historically contingent.
In the town of Norrköping, Sweden, smokestacks rise from the landscape, comprising a skyline that recalls renaissance Venice with its myriad altane. For many years, Norrköping stood as the second largest manufacturing center in Sweden after Stockholm and was known particularly for its booming textile industry. When the textile economy collapsed and moved overseas during the postwar period, there wasn’t even enough capital to demolish the town’s dilapidated industrial building stock. The central core, winding along the banks of the Motala River with its brick sawtooth-roof daylight factories and energy houses, was preserved through neglect for several decades until Linköping University opened a branch there in the 1990s, and transformed much of the surviving industrial stock into classroom space, conference and event venues, and student life areas. Now home to a bustling university, Norrköping has leveraged its unique heritage—one of the best preserved industrial cores in Europe—as a cultural asset and tourist attraction.

Norrköping’s reenergized industrial core, looking across Motala River at a former energy house and surrounding structures. The energy house is now being used as flexible event space.
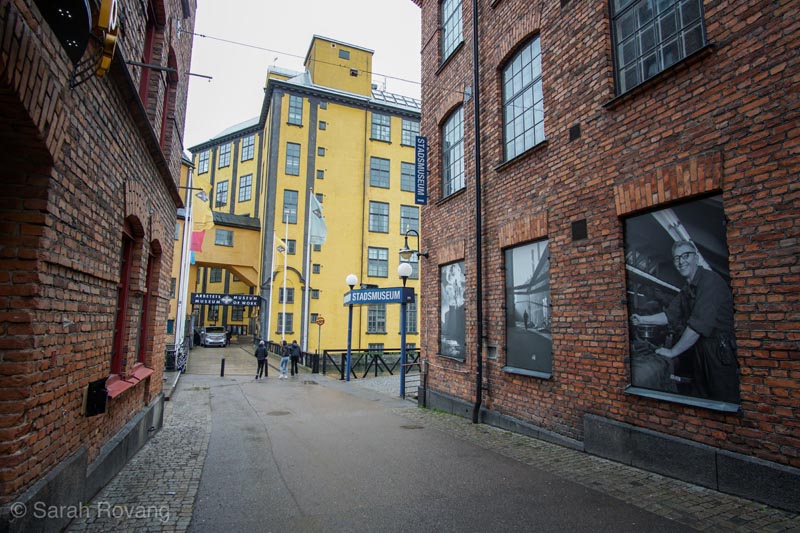
Norrköping's industrial past is not only preserved but celebrated in the city’s new crop of cultural institutions. Here, the side of the Stadsmuseet (City Museum) shows historic pictures of Norrköping factory workers.
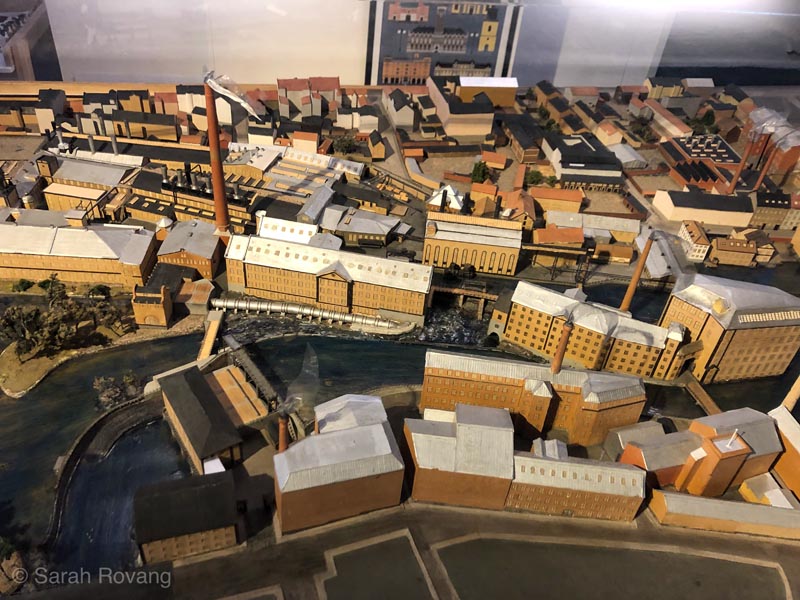
A model of the city’s industrial landscape at the Stadsmuseet. The number of intact buildings is almost as remarkable as the sense of architectural continuity in this district.
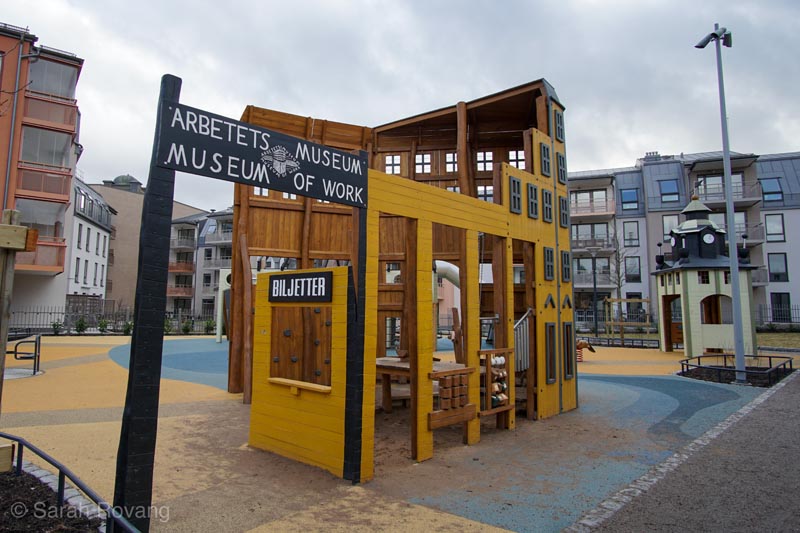
A few of Norrköping’s most famous industrial structures, recreated at playground scale. For more of this very charming play structure, see my Instagram post.
Armed with a map featuring a self-guided walking tour of Norrköping’s “Industrial Core,” I seized a few hours of late March sunshine to thread my way through the city’s historic district. Near the Arbetets Museum (Museum of Work) and the Stadsmuseet (Norrköping City Museum), I caught sight of an industrial chimney emerging from the fast-flowing Motala. Materially indistinct from the many smokestacks throughout the city, this chimney appeared a bizarre, partially submerged artifact of a former industrial structure. It wasn’t until I passed it again on my way back I finally registered that this could not be an actual industrial relic. Further research revealed the riparian chimney to be the work of sculptor Jan Svenungsson, entitled “Skorstenen” (or “The Chimney”), the fifth of ten such sculptures that the artist created between 1992 and 2015.3 Svenungsson started his smokestack project by photographing actual industrial chimneys, images that he said, “had an uncanny capacity for making viewers want to ‘read’ the image: to trigger in them the urge to invent the content of the work. It was always different, of course.”4
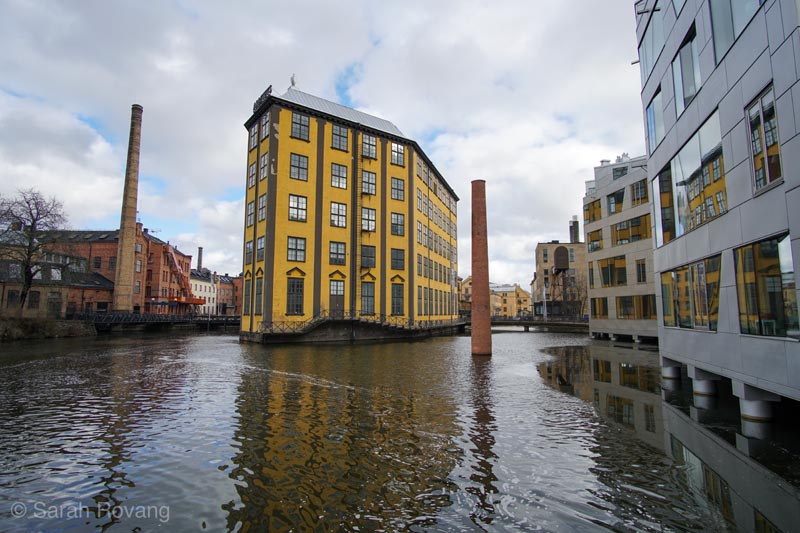
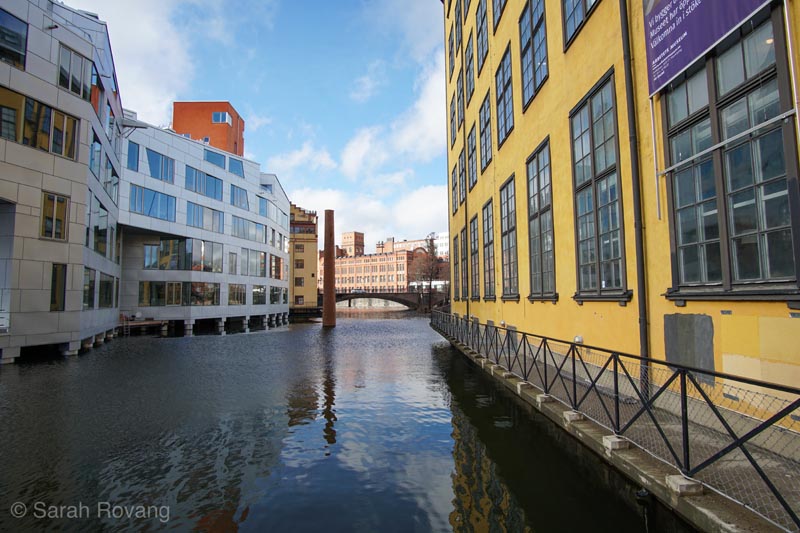
Two views of Jan Svenungsson’s “Fifth Chimney” in Norrköping, 1999. I photographed it from both of these angles before finally realizing that this could not possibly be a real chimney.
Svenungsson’s first, 10 meter-high chimney in Stockholm started a series wherein the artist would build a chimney somewhere else in the world each year, each 1 meter taller than the last. While some of these chimneys have been placed in historically industrial areas like Norrköping, many others stand alone on natural and non-industrial sites.5 Yet, regardless of the locations into which they are inserted, Svenungsson’s chimneys have a habit of hiding in plain sight. After he installed his first built chimney outside Moderna Museet in Stockholm, the artist noted that:
”During the two years of its existence I came to realize that many people who saw my sculpture never even reflected upon the possibility that what they had in front of their eyes might be a work of art. The recognition value of its ready-made form was much stronger than its close proximity to a museum of contemporary art, or, for that matter, all the details that indicated that it would have been useless as a functional chimney. It was a strange revelation: I had created an invisible monument.”6
In Norrköping, Svenungsson’s chimney is truly an “invisible monument,” camouflaged by its very similarity to the historical building stock that surrounds it, no matter the absurdity and surrealism of a half-submerged smokestack. For those who are in on the joke, though, the piece becomes an opportunity to meditate on the cultural invisibility of industrial landscapes writ large.
A week later in Copenhagen, Denmark, I conscripted a visiting friend into accompanying me on a long march to see another significant urban chimney. Situated on the eastern outskirts of the city in the Amager area, Bjarke Ingels Group’s long-anticipated Amager Bakke (a.k.a. Copenhill) project also uses the smokestack as a symbolic marker. Designed first and foremost as a hyper-efficient biofuel energy plant, Copenhill is distinguished by its dual use as a power plant and a year-round artificial ski slope. That slope, which is slated to open to the public this summer, culminates in a large stack protruding toward the sky, releasing emissions that are nearly free of pollutants, though the plant is not carbon-neutral. By comparison, at Yoshio Taniguchi’s Naka Incineration Plant in Hiroshima (which I visited last year), the incinerator’s smokestack is balanced by the horizontality of the building’s mass and its rectangular shape is not immediately identifiable. But at Copenhill, the chimney is the absolute apex of the structure—its function unmistakable. However, like the Naka plant, Copenhill is designed to reveal its inner-workings to visitors, to use architectural design to provoke curiosity about the process through which energy is made from biofuel.7
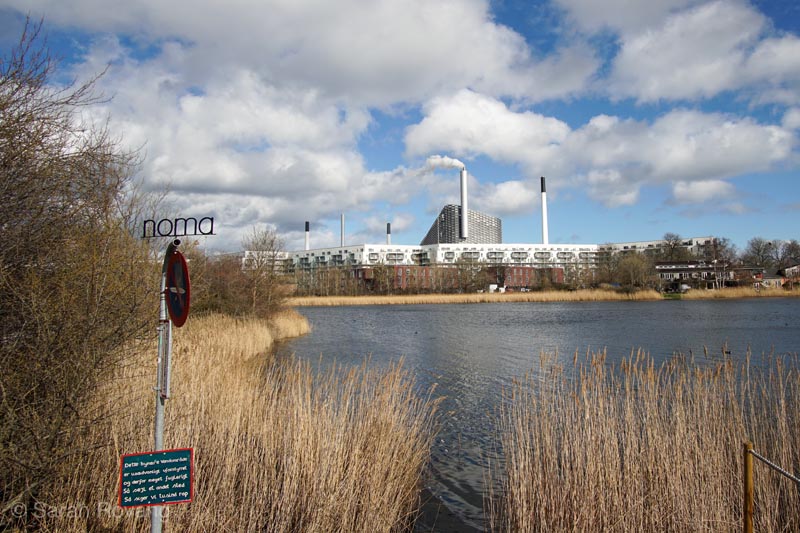
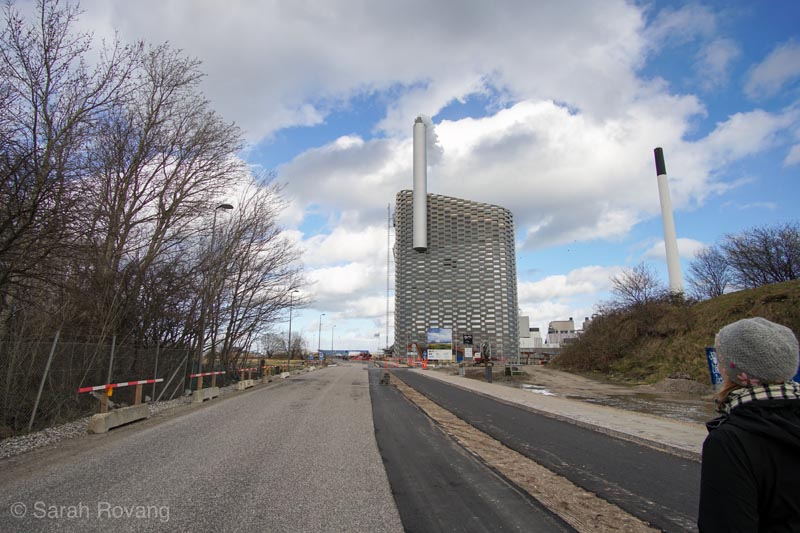
Images from the long walk to Copenhill, a massive biofuel generator and artificial ski slope by Bjarke Ingels Group (BIG). As the ski slope is not yet open, public transit options out to this area of Copenhagen are limited.
After hiking across what seemed like most of Copenhagen, I found Amager Bakke less appealing up close than it was at a distance. Those shiny, undulating panels forming the skin seemed to lose resolution, and in its shadow, the scale of the building felt less sublime than domineering. And from the ground looking up, the chimney seems like an afterthought, a kind of monumental add-on. But this may be because this building is all about distant visibility. With the twin aims of sparking a “dialogue about waste” and attracting visitors to experience the artificial slope, BIG has reappropriated the familiar image of the smokestack to once again symbolize progress.8 But, as Jan Svenungsson has noted, the joy (and trickiness) of smokestacks is that everyone assigns their own metaphorical meaning to them. Whether or not the symbol of Copenhill will read as intended for the residents of Copenhagen remains to be seen.
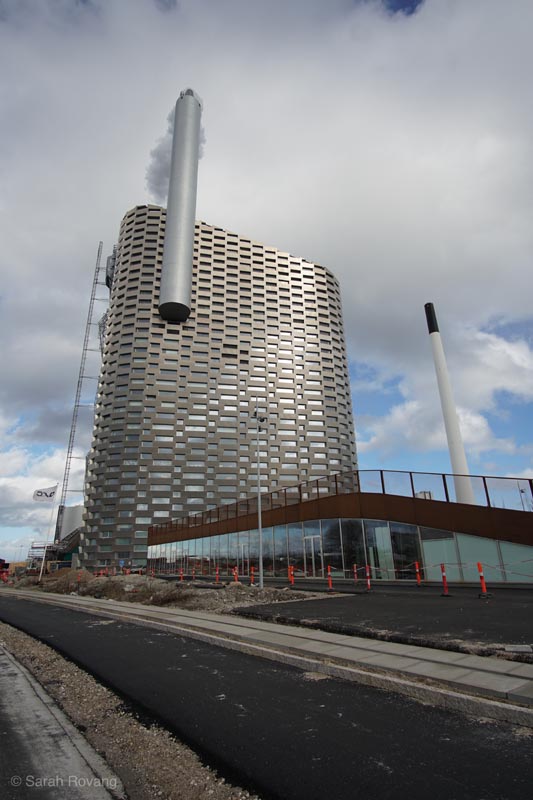
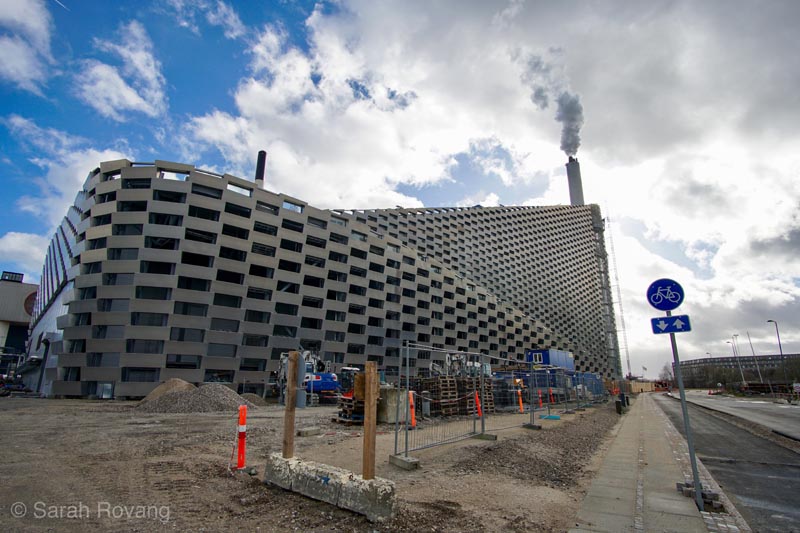
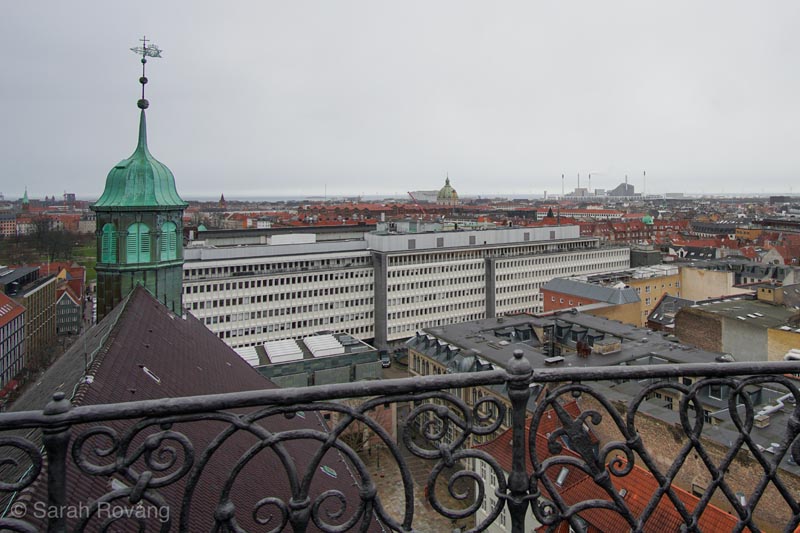
Images above and at center taken from directly next to Copenhill. Perhaps the building is actually more effective when seen from a distance, as in the image below, taken from the top of the seventeenth-century Round Tower in Copenhagen.
Fashionable Concrete: Haptic and Optic
Starting in the late nineteenth-century, photography fundamentally transformed the way that industrial sites were presented. In its initial iterations, when photographic negatives had to be laboriously developed immediately on site, this new medium was unsuited for documenting industrial landscapes. But, as photographic technology developed, so too did the necessity for precisely recording and visually communicating industrial innovations.9 By the 1910s, interest in industrial photography (and the ideas about architecture it could transmit) had expanded beyond a niche engineering audience—for evidence of this, architectural historians need look no further than Walter Gropius’s and Le Corbusier’s well-documented fascination with the photographic images of North American concrete grain silos.10
Yet in the wake of the photographic revolution, painterly modes of presenting the industrial structures of modernity also persisted. Indeed, one of the most substantial representational divides in artistic treatment of industrial sites is between the painterly and the photographic, the impressionistic and the precisionist, the romantic and the technological. Certainly, this is a spectrum, and representations of industrial sites rarely conform to either extreme. But near one end, we might think of examples such as Monet’s 1870s paintings of Gare Saint-Lazare with their swirling, luminous smoke—images that are all about the atmospheric conditions created by modern materials and the burning of coal. At the other, we might place the postwar photographs of Bernd and Hilla Becher, which go to extremes to isolate the industrial structure and highlight its formal characteristics and taxonomic relationship to related structures.11 It is towards this end of the spectrum that we might also find the photographs and paintings of the earlier Precisionist artists of the 1920s and ‘30s who saw aesthetic merit in machined surfaces. Many representations commissioned by factory owners fall somewhere in between, striving for both accurate and visually appealing images of their properties.
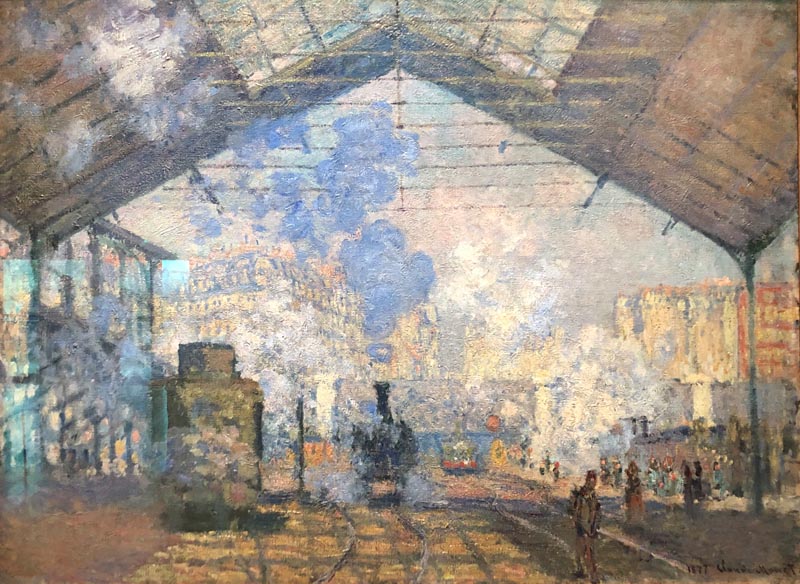
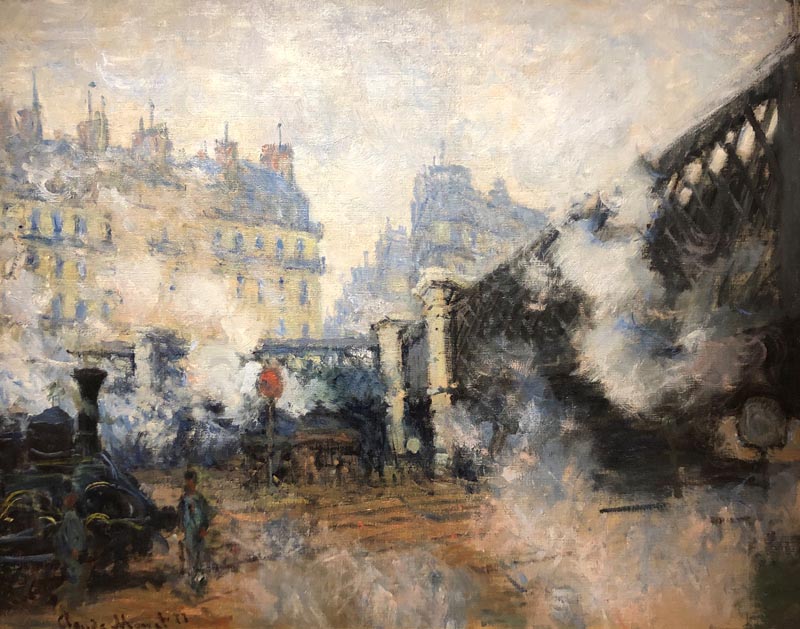
Claude Monet, “Le Pont de L’Europe, Gare-Saint Lazare,” 1877, oil on canvas, Musée Marmottan-Monet.
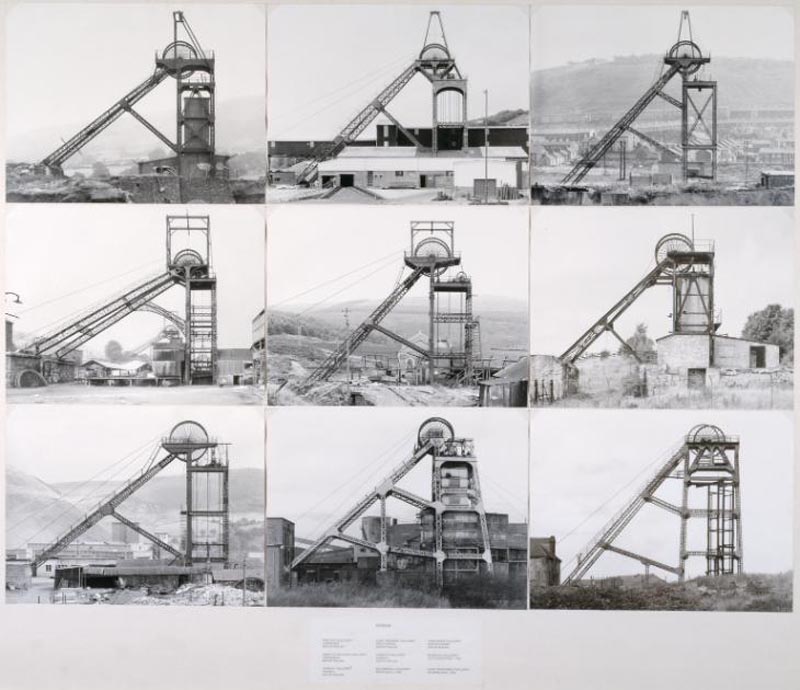
Bernd Becher and Hilla Becher, “Pitheads,” 1974, collection of the Tate Museum. Source: Tate, “Who are Hilla and Bernd Becher?”, accessed May 29, 2019, https://www.tate.org.uk/art/artists/bernd-becher-and-hilla-becher-718/who-are-bechers.
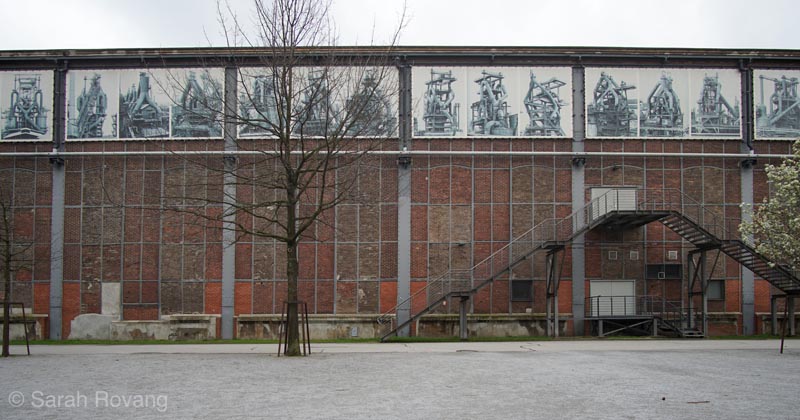
A selection of the Bechers’ photographs on display at the North Landscape Park in Duisburg, Germany.
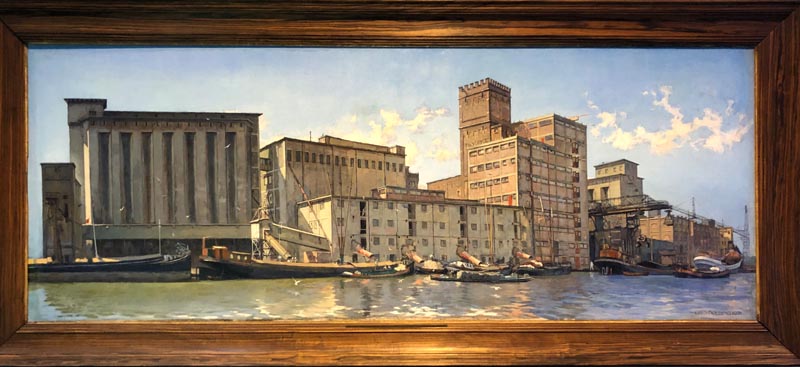
Cees Bolding, “Fabrieken Wessanen an de Zaan (Factories Wessanen along the Zaan,” 1931, oil on canvas, collection of the Zaans Schans Museum, Netherlands. This painting recalls contemporary Precisionist works by American artists such as Charles Sheeler, which strive to an almost photographic degree of clarity and detail.
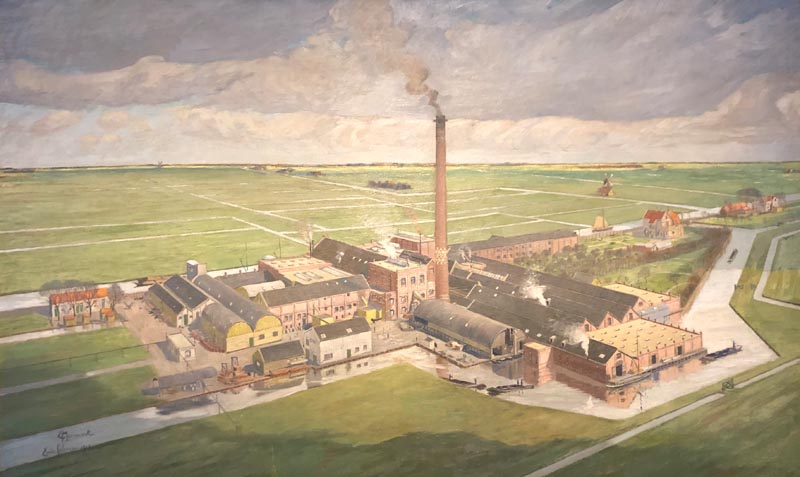
Ernst Hesmert, “Paperfabriek ‘De Eendracht’ van Van Gelder te Wormer (Paper factory ‘De Eendracht’ of Van Gelder of Wormer),” 1912, watercolor. Commissioned by the factory owner, this rendering of a Dutch paper factor aspires to both an accurate representation of the industrial landscape and an aesthetically-appealing presentation.
This same divide in sensibility can be witnessed in the architectural reaction to the heritage of industry. Perhaps in architecture, though, we might better understand this split as being between haptic and optic approaches to design—one appealing to touch, atmosphere, and emotion, and the other to a highly refined visual mode of photographic precision and optical acuity. These modes of contemporary design are exemplified in two recently renovated concrete industrial structures—both former storage facilities that have today been converted into centers of the fashion industry, albeit with very different programs.
Giorgio Armani’s 2015 renovation of a 1950 Nestlé granary in Milan, Italy is one such example of an atmospheric or haptic approach to representing industry through architecture. Constrained by an agreement with the city of Milan, the granary has been largely preserved, including its exterior appearance—the only external addition is a glassed-in entrance lobby.12 Located on the same street as Tadao Ando’s Teatro Armani, some internet sources incorrectly attribute Armani/Silos to that Japanese master of minimalist concrete.13 In actuality, press coverage and online documentation is strangely devoid of design attributions, most focusing on the outsized role played by Giorgio Armani himself rather than naming collaborating architects and engineers. Purposefully eschewing the term “museum,” Armani’s description of the exhibition space evokes a broad, perplexing range of architectural tropes invoking the industrial past of the building, including “a beehive, a metaphor for industriousness.”14 The name “Silos” was retained because the “building used to store food, which is, of course, essential for life” and for Armani, “just as much as food, clothes are also a part of life.”15
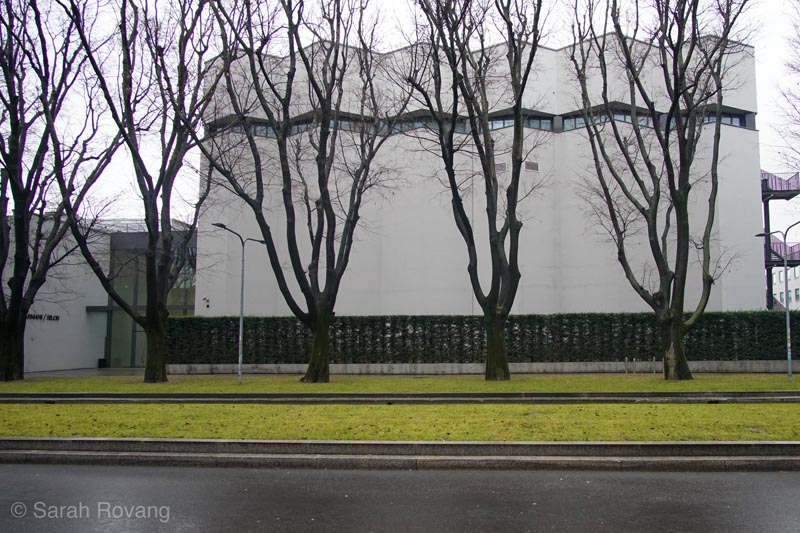
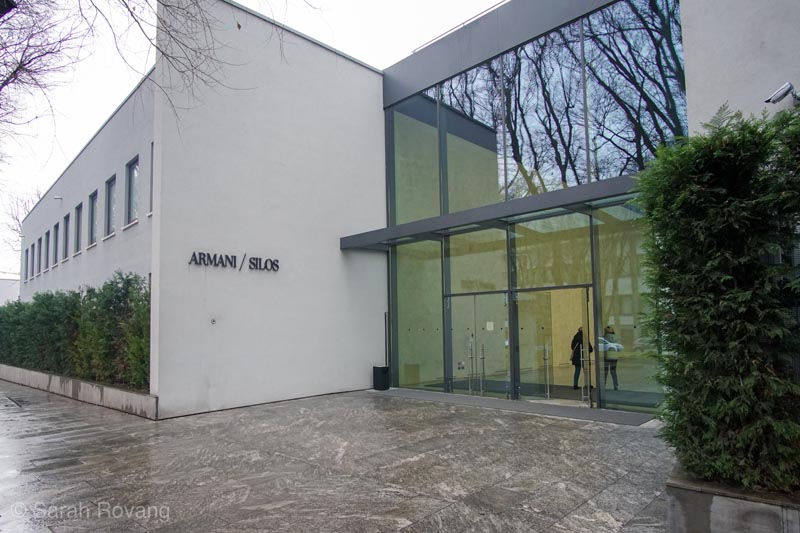
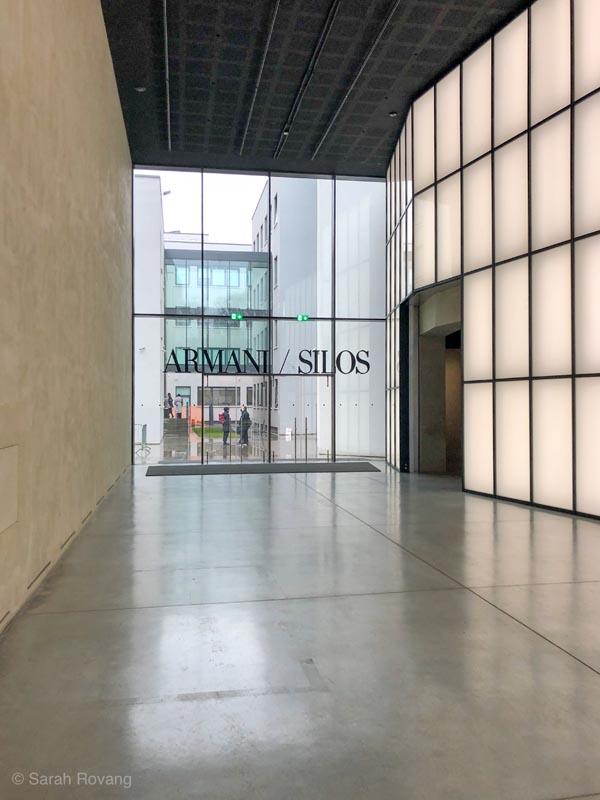
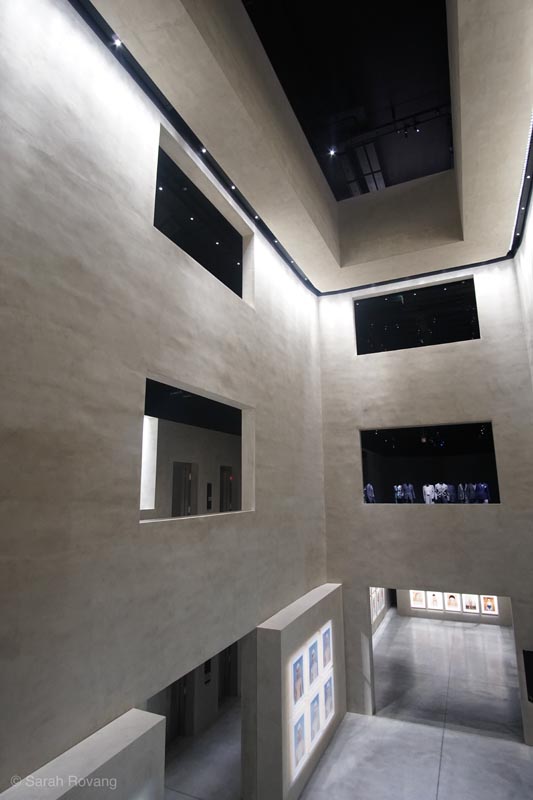
As part of an agreement with the city, Armani had to retain the external appearance of the former Nestlé granary that was repurposed as exhibition space in 2015. The only major external architectural addition is the new glassed-in lobby. The tall central well recalls the granary’s original interior architecture.
This somewhat archaic, mythological symbolism is reflected in the architectural reinterpretation of the granary’s interior, which The New York Times dubbed a “graceful, faintly monastic megalith.”16 Large horizontal spans open up views across the central well of the building. Under the low lights that protect the decades-worth of Armani designs on display, the finish of the interior’s ubiquitous concrete is almost velvety in its luster. As Monet could bring the same religiosity to the facade of the Reims Cathedral and the Gare Saint-Lazare, Armani/Silos highlights the drama of historic concrete industrial architecture by emphasizing materiality, light, and emotion. In some ways paralleling Thomas Heatherwick’s cathedralesque industrial core for the lobby of Zeitz MOCAA in Cape Town, a space carved from a 1920s grain silo and elevator building, Armani’s redesign romanticizes its granary structure with almost ecclesiastical verve. Walking alone through the galleries on a rainy weekday afternoon among battalions of Armani-clad mannequins in the half-light was almost an unsettling experience. A track of soft world music echoed throughout the space; the only thing besides my footsteps to break the eerie stillness of dim lights on suits and evening gowns.
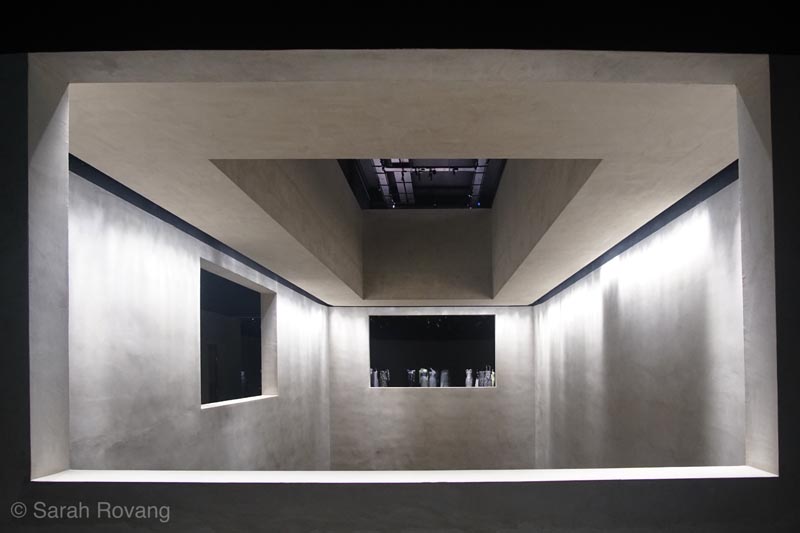
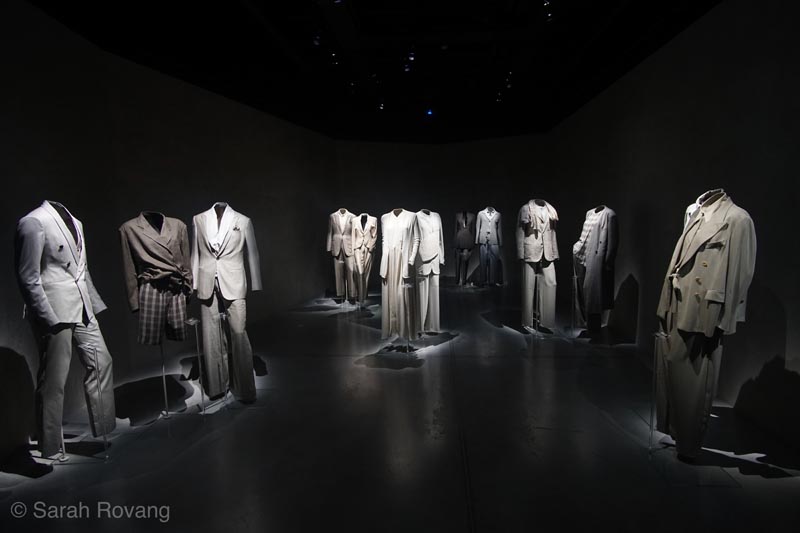
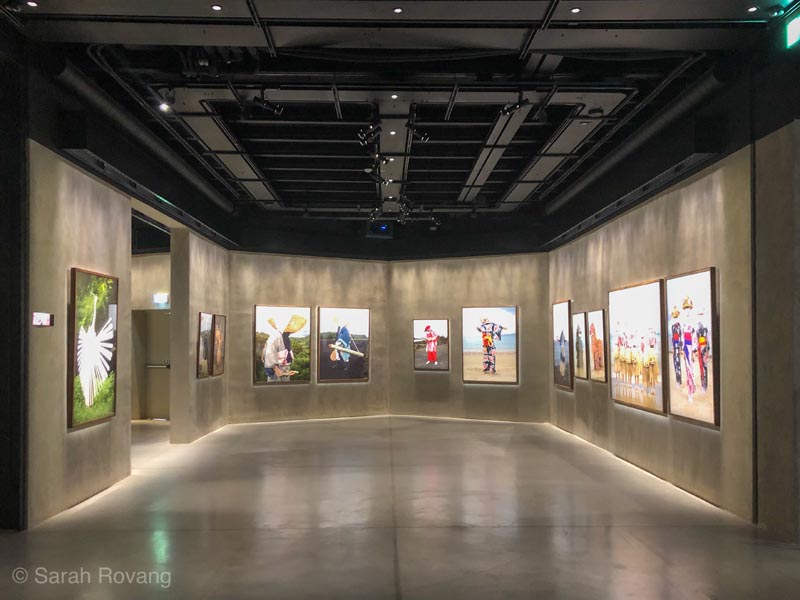
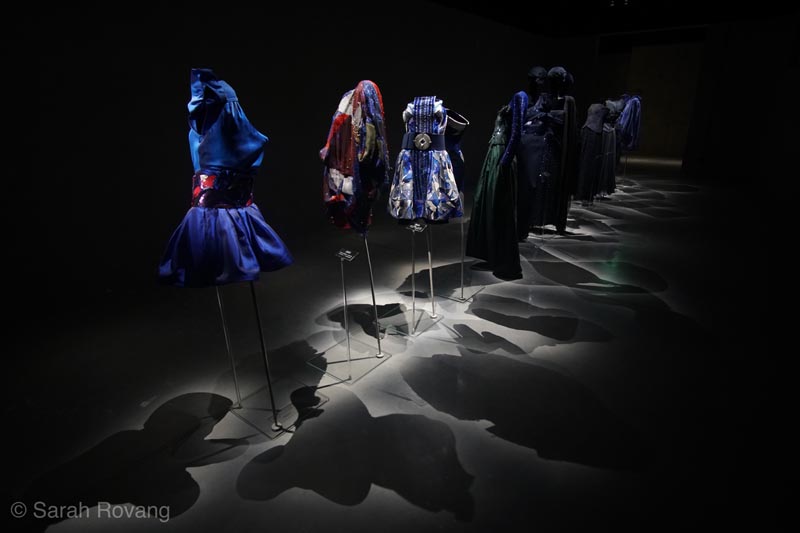
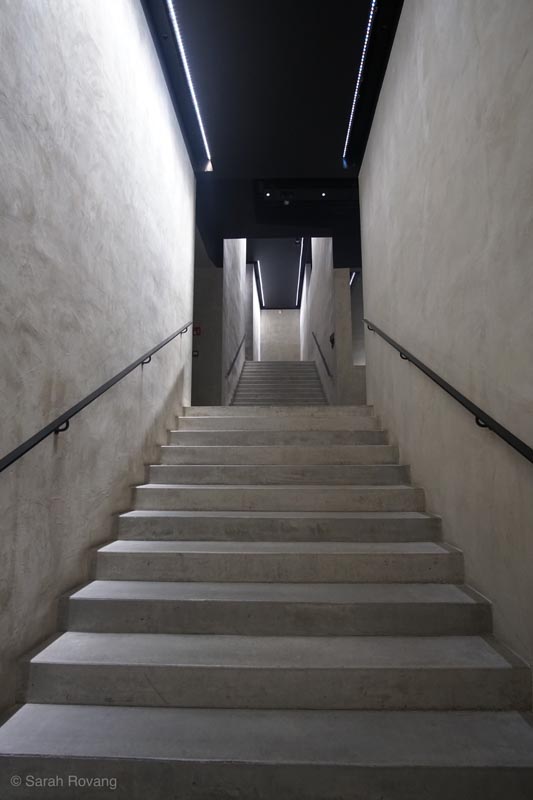
In the interior of the Armani/Silos, the music is soft and the lighting diffuse, but the drama is high. Velvety concrete is the setting of this unnerving yet compelling fashion mausoleum. Galleries on the ground floor are used for temporary exhibitions. Armani’s prolific career in fashion design is divided into thematic sections across four floors.
On the other end of the spectrum is the Cité de la Mode et du Design (City of Fashion and Design, also known as Les Docks) in Paris, a conversion project by architects Dominique Jakob and Brendan Macfarlane. Their design transformed a former shipping warehouse on the Left Bank into a space for the Institut Français de la Mode (IFM) and multiple event spaces (for “Club kids, students, families, athletes, professionals, art and design lovers”!).17 Jakob+Macfarlane’s most visible intervention on the exterior is an expansive, tubular neon-green “plug-over” that wraps the original reinforced concrete structure, creating new vertical circulation on the northern facade facing the Seine. On a sunny day, it creates partial shade while casting its occupants with a chartreuse, alien pallor. When I visited on a weekday afternoon, the barkeepers were just beginning their preparations for another night of revels. A few bands of fashion students lolled on the terraces while others toiled inside at their sewing machines.
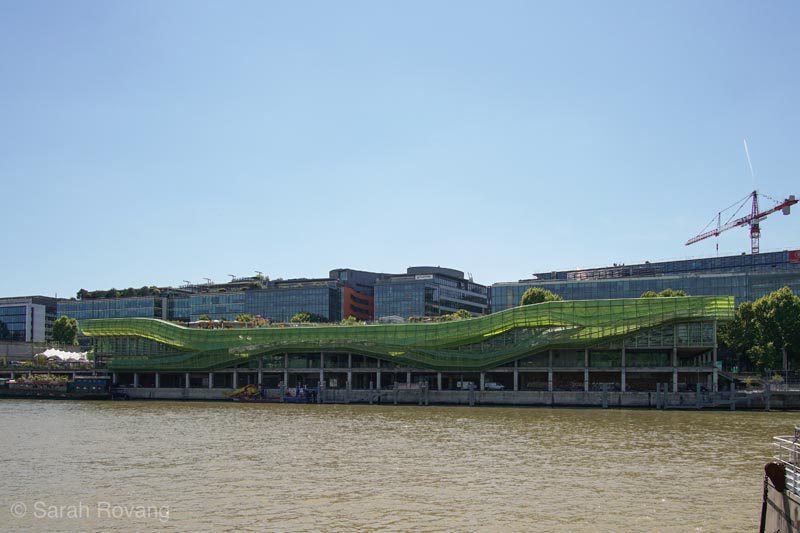
Above, the view of Les Docks from across the Seine.
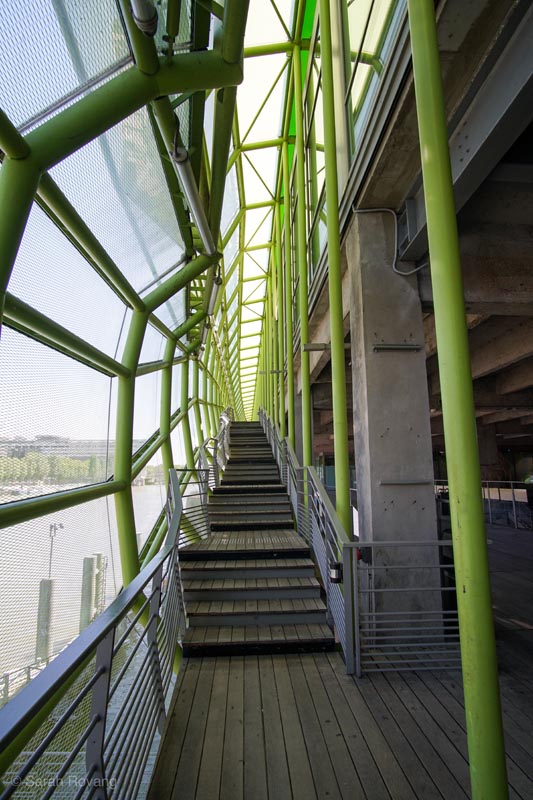
New vertical circulation created by virtue of the “plug-over” designed by architects Dominique Jakob and Brendan Macfarlane.
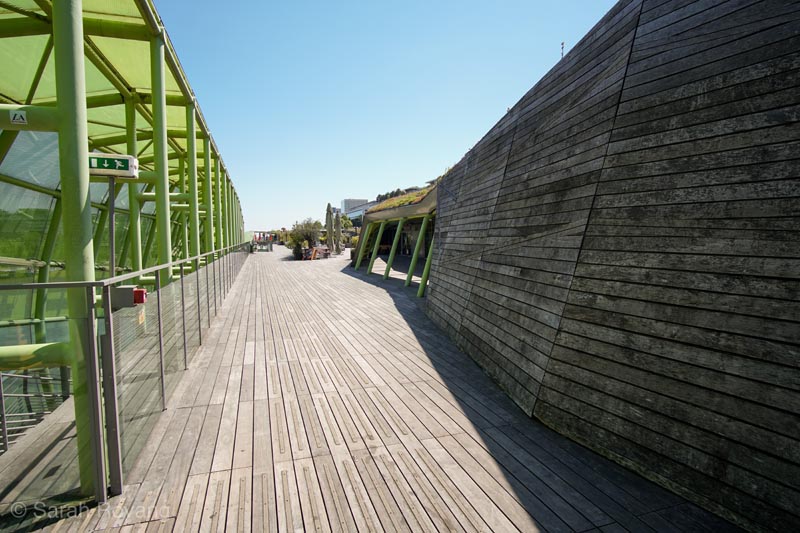
The rooftop terrace with multiple venues and restaurants/bars.
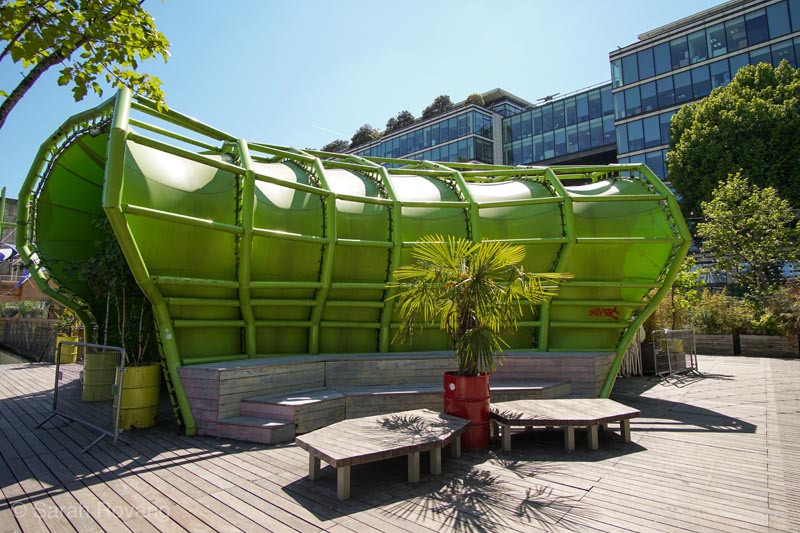
Additional event space can be found on the eastern side of the building at ground level.
What struck me most about Jakob+Macfarlane’s reinvention of this structure was how aware it seems of its own photographic imageability. In this regard, the “plug-over” is a far cry from the original 1907 warehouse it wraps. Constructed following the designs of architect George Morin-Goustiaux, the Magasins Généraux were revolutionary for both their structure and their lack of ornament. One of the earliest reinforced concrete structures in Paris, the warehouses held goods being transported from river barges to the Gare d’Austerlitz.18 By the turn of the twentieth century, factories and their buildings were starting to become corporate symbols, accelerated by the advancement of architectural photography. Factories were beginning to find their way onto letterheads and advertising, and accordingly, at least some factory architecture was explicitly geared towards this idea of public relations.19 Morin-Goustiaux apparently rejected the concept of a model warehouse in favor of sheer economy and functionalism. This was not the kind of warehouse that was designed to be put on stationery.
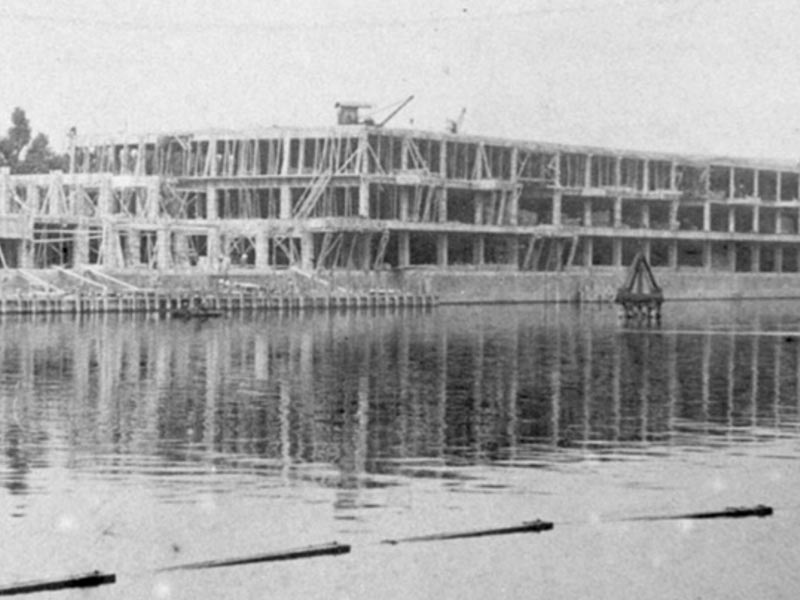
An image of the original 1907 Magasins Généraux designed by George Morin-Goustiaux under construction. Image source: “L’histoire des docks,” Les Docks: Cité de la Mode et du Design, accessed May 29, 2019, https://www.citemodedesign.fr/fr/la-cite#architecture.
On the surface, the aesthetic of Jakob+Macfarlane’s renovation seems to spring from a genealogy of High Tech architecture whose very technological precision falls in line with more recent innovations in architectural photography. As Claire Zimmerman has argued, during the postwar period the “highly industrialized cameras and highly industrialized architecture play against and reinforce each other in images... photography excelled at representing and intensifying an idea about technology for architecture, partly thanks to its own enhanced technical flexibilities.”20 Within the particular context of 1980s and 1990s Paris, François Mitterand’s Grands Projets were intended not only to project a new vision of France’s capital city to Parisians, but create a series of instantly-recognizable architectural images that could be photographed and disseminated to the rest of the world. With the recent passing of I.M. Pei, those images, particularly those of Pei’s indomitable Louvre pyramid, have been resurrected and recirculated in newsprint and pixels. Additionally, over the course of the past year, the monuments of Paris have formed a stage set for the political unrest of the gilets jaunes (yellow vest movement).
Sited on the Left Bank not far from both the Bibliothèque Nationale (Dominique Perrault, 1989) and the Institut du Monde Arabe (Jean Nouvel et al, 1987), Les Docks might be reasonably construed as un grand projet for the new Paris—an example of photographic architecture engineered not for print but for social media. Indeed, Cité de la Mode et du Design was designed in 2005 and completed in 2009, just as social media was beginning to change how we capture and share photographic images.
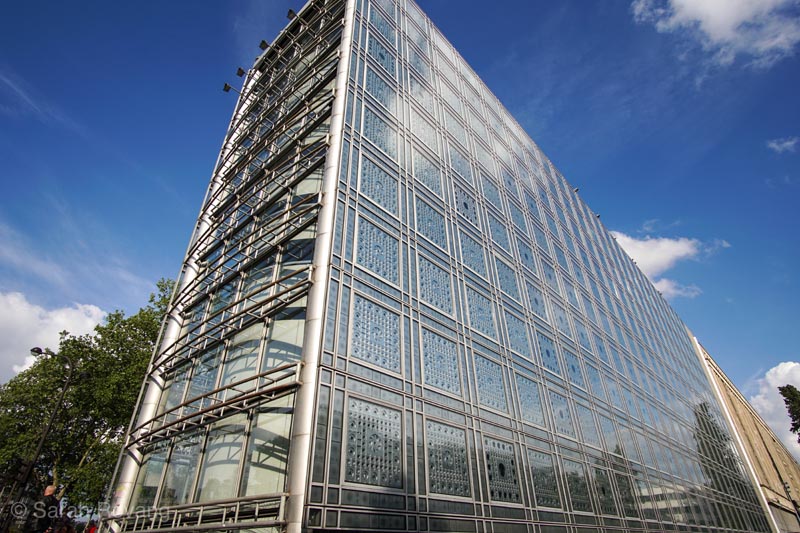
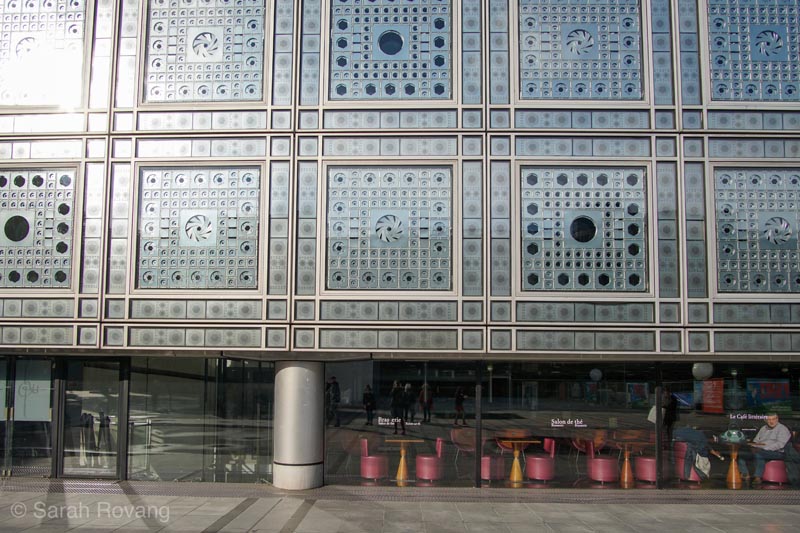
Maximal precision in engineering defines the dilating facade of the Institut du Monde Arabe (Arab World Institute) by architects Jean Nouvel, Architecture Studio (Martin Robain, Rodo Tisnado, Jean-François Bonne, Jean-François Galmiche), Gilbert Lèzenes, and Pierre Soria. Described as “industrial and ornamental, more of a screen and less of a wall,” the famous facade maintains its photographic precision even in close-up.21
But unlike, for example, Nouvel’s exquisitely engineered facade of the Arab World Institute, with its fractal apertures dilating and contracting like a thousand brilliant camera lenses, Les Docks loses its resolution up close. There are imperfections at seams and joints, the kind of acceptable structural roughness that goes unseen on the phone-sized squares of Instagram. It is an architecture of visual effect, a photographic stage set for photogenic people to have photographable interactions. For me, the most appealing public spaces of the building are those tucked further in, contained by the original concrete of the 1907 warehouse. The contrast there, of standing under the cool shade of rough concrete, and looking out across the Seine through the apple-green exoskeleton in bright sunlight, is Les Docks at its best.
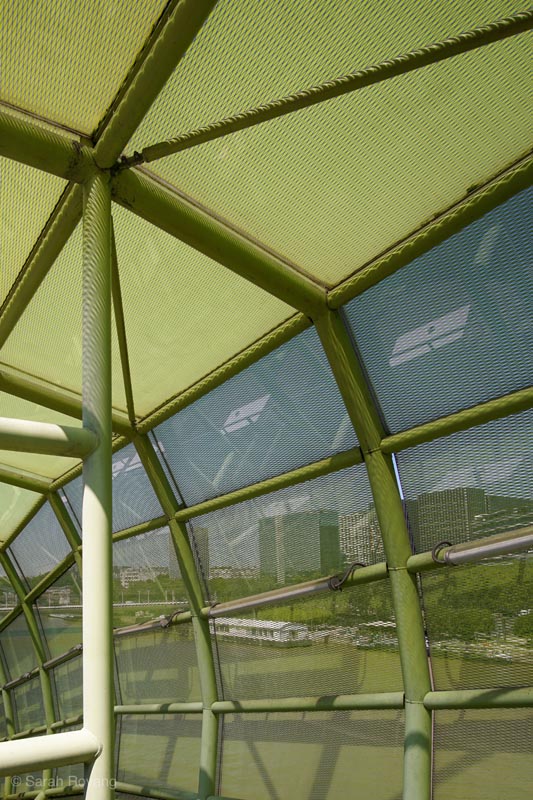
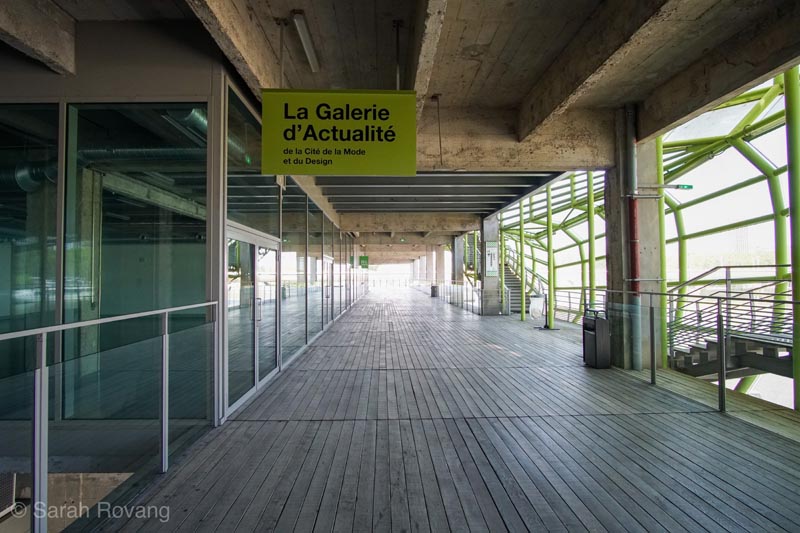
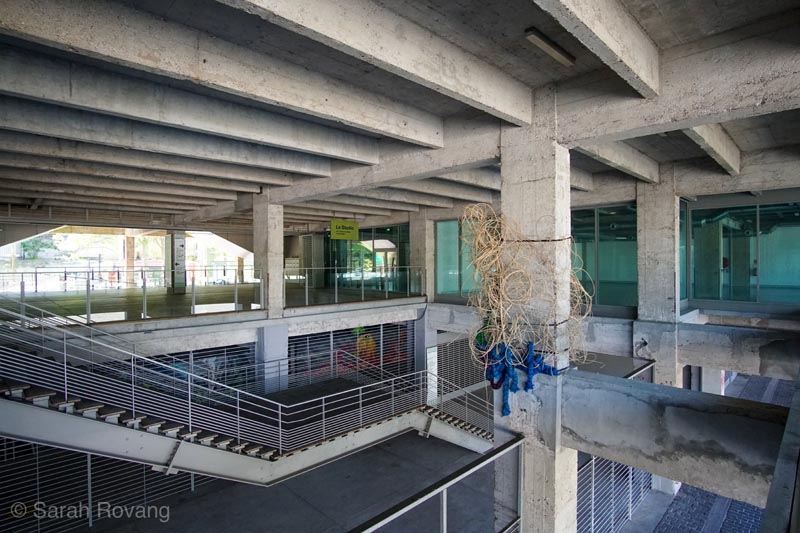
Up close, the seams at the joints start to show on the “plug-over” at Les Docks (above). The spatial sequences that I found more compelling were those under the original Magasins Généraux—the reinforced concrete warehouse structures dating to 1907.
Post-Photographic Architecture and Technological Abstraction
Perched at the aft of a dry-dock in Helsingør, Denmark, I climbed a short ventilation structure to try to get a better shot. Even here, with a wide-angle lens and my camera held precariously overhead, the images I was getting were awkward, foreshortened, illegible. The object of my frustration was the M/S Maritime Museum, a building that flagrantly defies expectations of what a museum should look like by having no discernible facade. Another dramatic BIG project (are you sensing a motif of my time in Denmark?), the 2013 Maritime Museum contrasts with Copenhill’s aggressive visibility by being nearly invisible from ground level. With an eye to preserving views of Helsingør Castle, the museum is located entirely below ground; in and adjacent to a former dry dock.22 As a result, the M/S Maritime Museum is essentially viewable only in plan, and a distorted plan at that, as one peers down into the void of the dock from the surface. Indeed, the ideal view of this building is undoubtedly an aerial one, taken straight down, perpendicular to the earth’s surface.
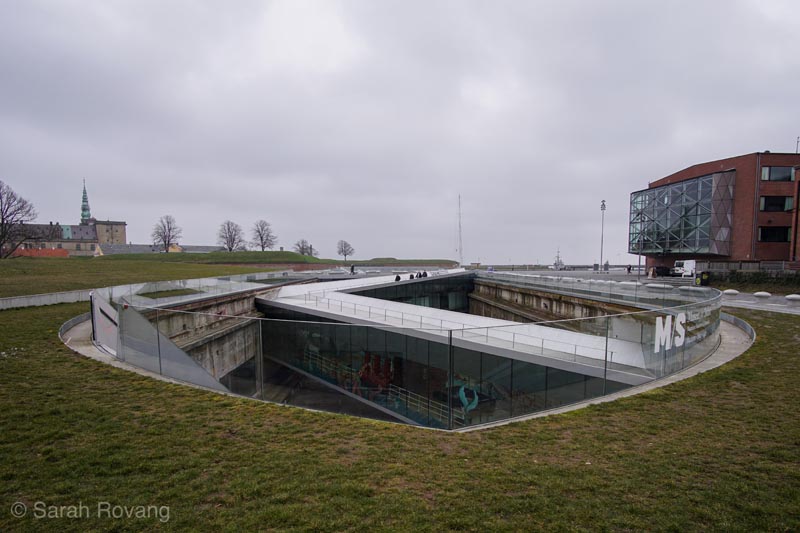
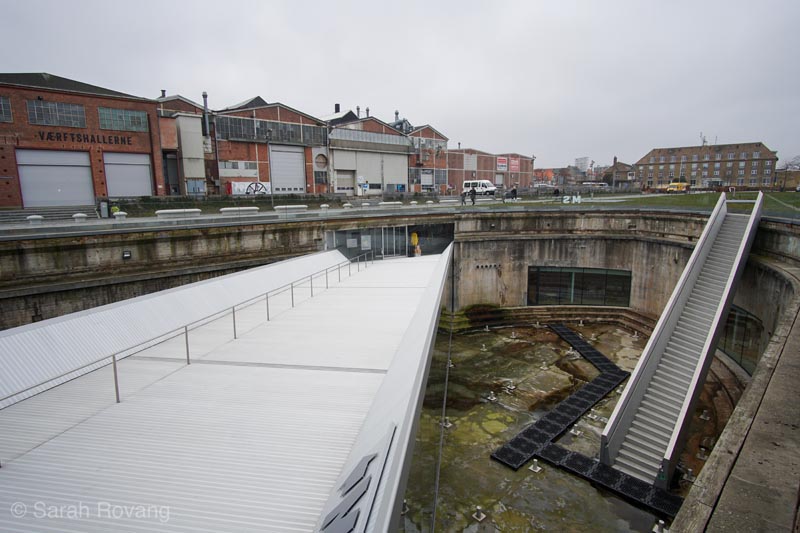
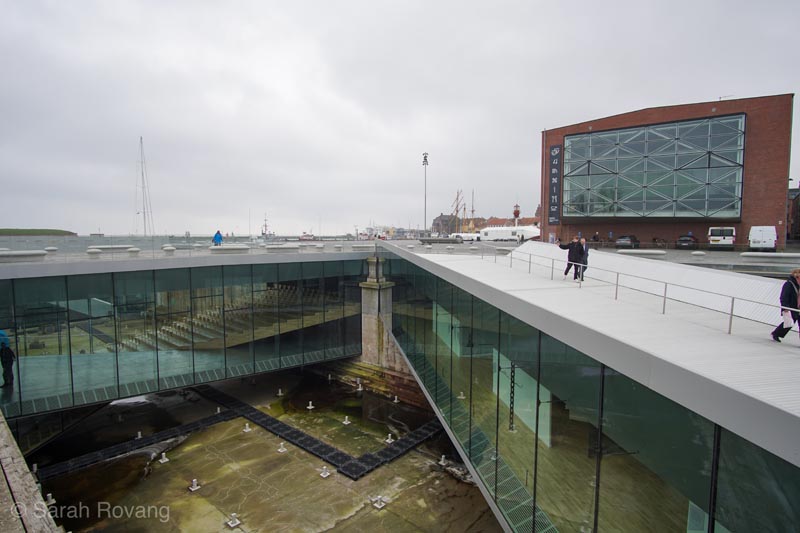
Attempts at photographing the M/S Maritime Museum In Helsingør, Denmark (Bjarke Ingels Group, 2013) tend to end in sloping ramps and mounting frustration.
And, as I discovered, after descending the entry ramp into the museum exhibition behind the concrete dock walls, even once inside the museum, the building seemingly defies photographic representation. In trying to capture the spatial sequence below ground, one is fated to create perplexingly abstract angular images of sloping subterranean ramps and passages. It is a building that simultaneously defies representation and redefines it. Only in a digital rendering, where concrete can be made transparent, and the visitor can peer through the labyrinth of hidden corridors as though through an X-ray image, does the Maritime Museum make sense as a structure that can be visualized.
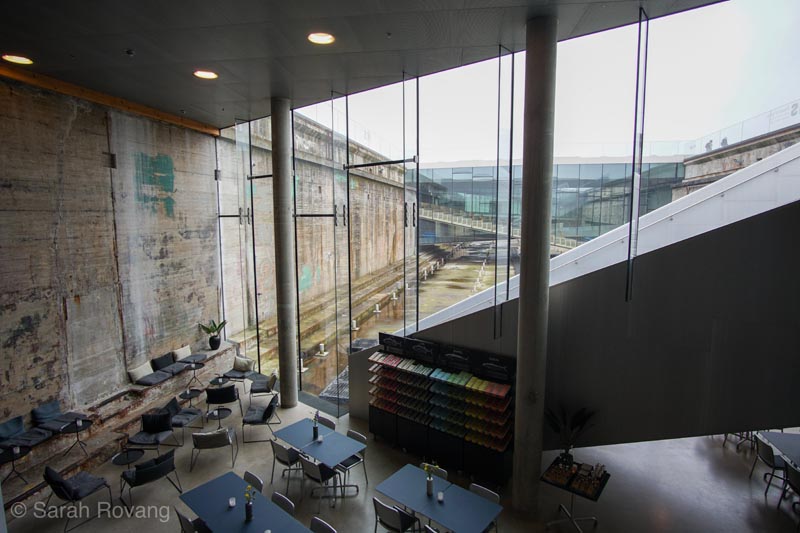
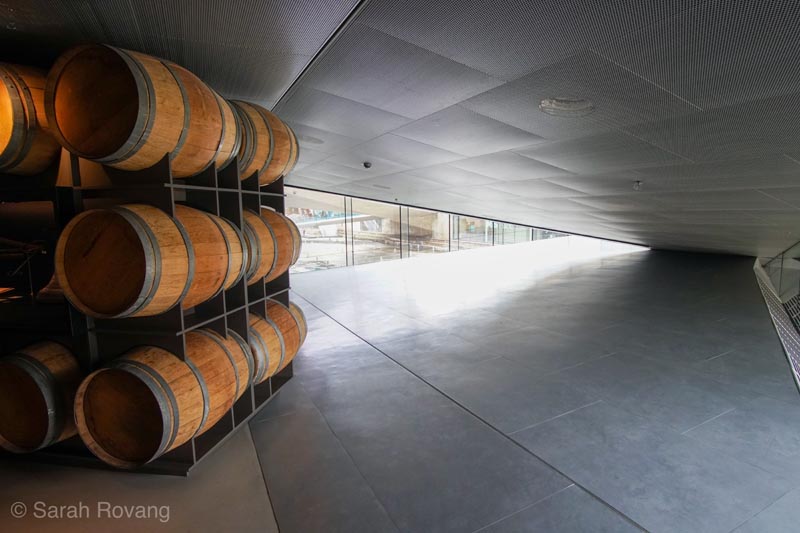
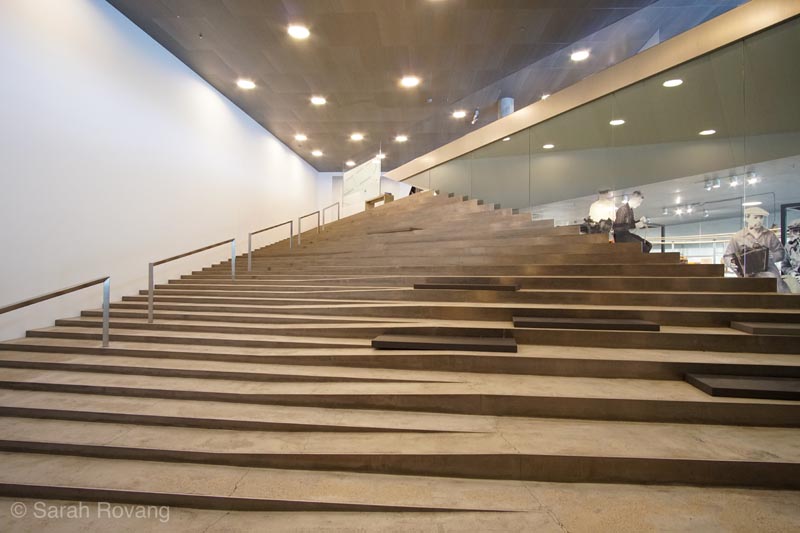
Tangles of acute angles in the ramped interiors of the M/S Maritime Museum. As a visitor, the experience of inhabiting the space makes it difficult to visualize the museum in its entirety.
In some ways, then, the M/S Maritime Museum is a result of advanced computer drafting and the imaging techniques of satellite or drone photography. But simultaneously, it might also be said to be part of a longer genealogy of historical dock architecture. Upon seeing the remains of the world’s first commercial wet dock in Liverpool, an archaeological site preserved rather fittingly under a contemporary mall parking garage, I was taken back instantly to the experience of the museum at Helsingør. The intensive engineering of this architecture was necessarily unseen once the lock was filled and the dock became operational in 1716. Art historical representations of docks (such as the two seen below) support this perception; it is the peopled, active dock that is interesting to us, rather than the hidden brickwork below. If Jan Svenungsson’s chimneys stand as invisible monuments, BIG’s Maritime Museum highlights the historic invisibility of subterranean naval architecture by transforming it into an object of contemporary architectural curiosity.
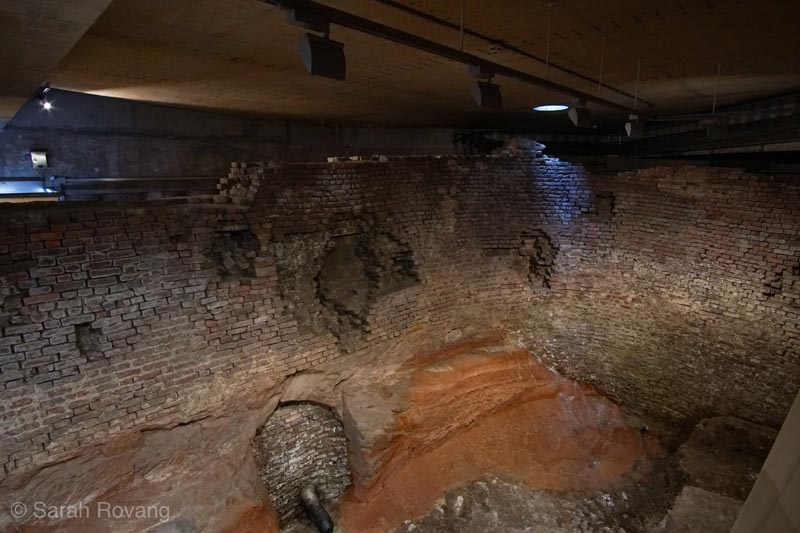
The Liverpool Old Dock, a unique archaeological ruin that can be accessed via a free tour through the Merseyside Maritime Museum. The 1716 dock is now mostly buried and inaccessible, minus a single corner that has been excavated underneath a parking garage. The dock architecture here shows the marks of ship damage sustained over many years, and the remains of underground tunnels and architecture.
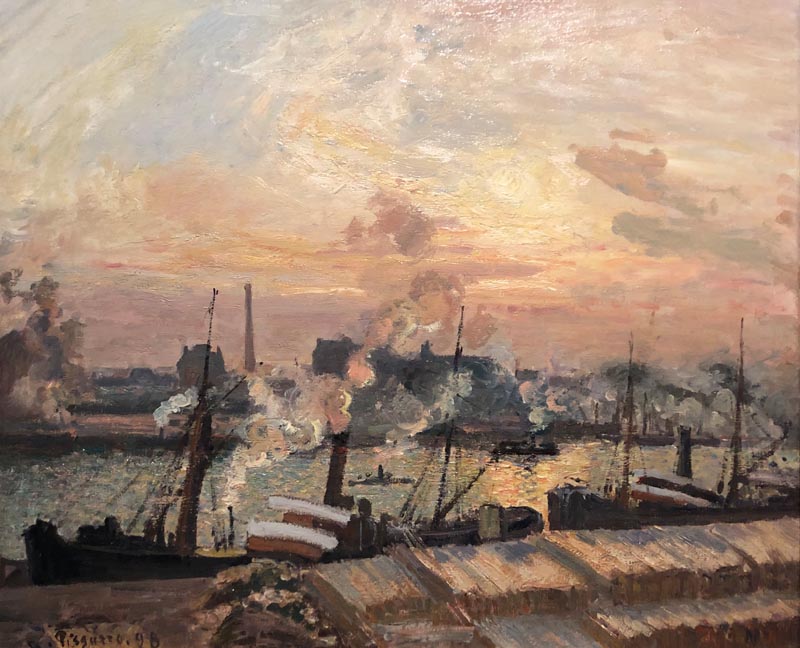
Camille Pissarro, “Déchargement de bois, quai de la Bourse, coucher de soleil,” 1898, oil on canvas.
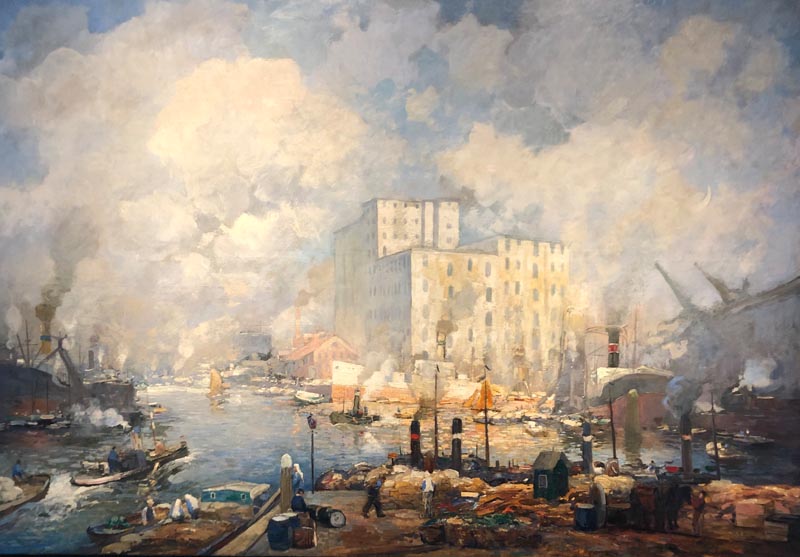
Herman Heijenbrock, “Fabrieken an de Zaan (Factories on the Zaan),” undated.
The exhibition itself seems to operate on the metaphor of condensing a voyage out to sea into a sprawling maze of ramps and linear exhibition halls. The experience of being a visitor exploring this artfully, perhaps obsessively, curated exhibition space is definitively cinematic—it’s a unidirectional movement through images, sound, and experience. The museum’s clear fascination with pop-cultural representations of maritime life only intensifies this sensation.
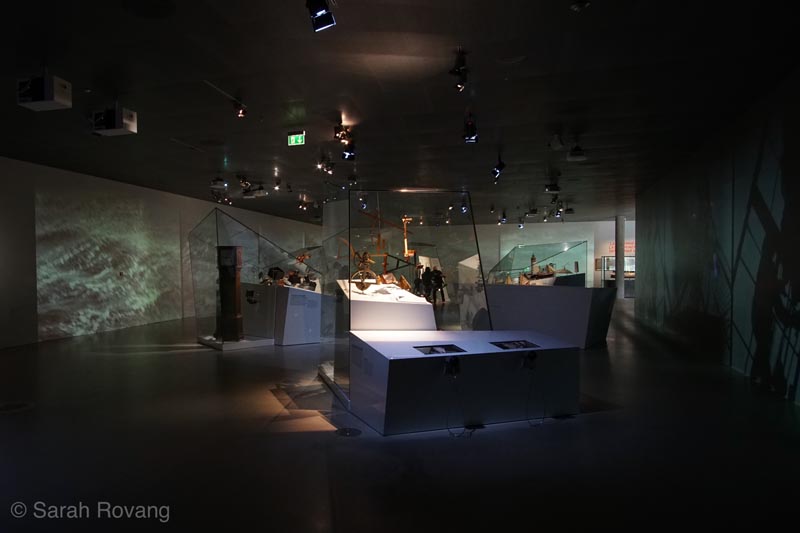
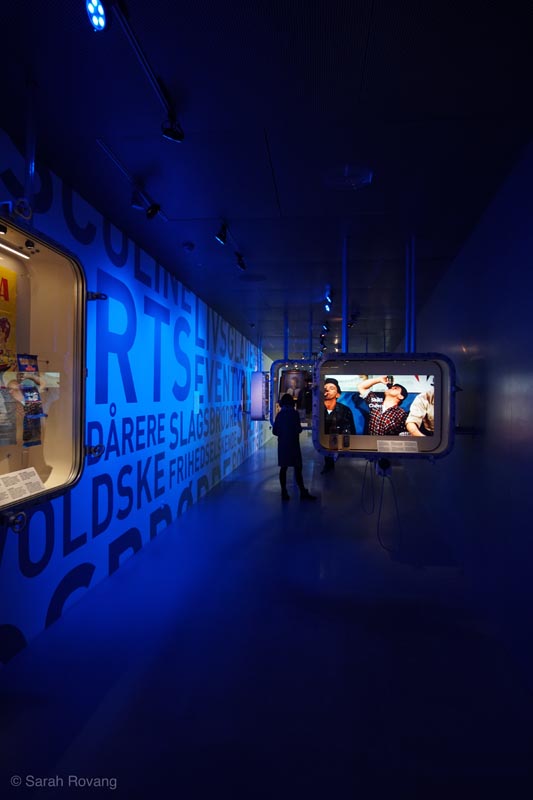
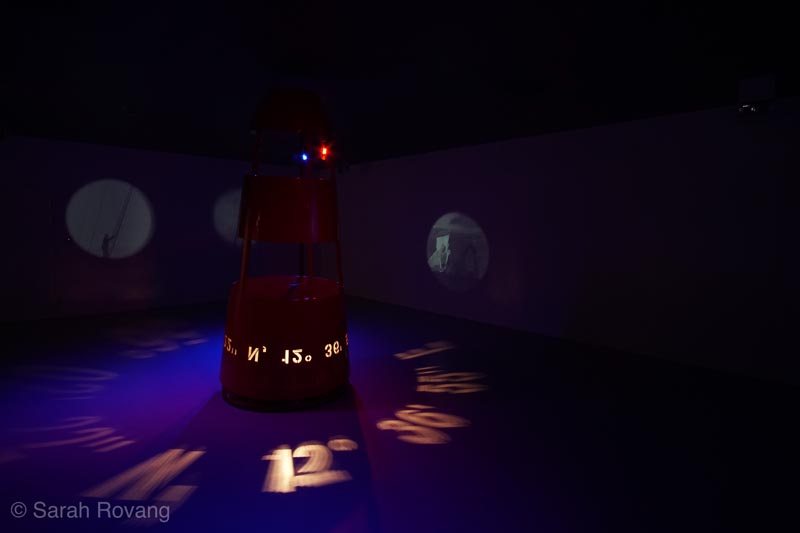
A taste of the cinematic scenography of the M/S Maritime Museum’s permanent exhibition. Myth and fact, narrative and meta-narrative seemingly blend together as pop culture representations of naval life appear alongside archival materials and documentary evidence.
The historic dry dock becomes the basis for this cinema; its external architectural particulars are less important than the orchestrated experience within. The set of photographs produced by my efforts inside and outside the museum reminded me recently of a piece from the Tate Liverpool’s Constellations: Hedda Sterne’s “NY, NY No. X” of 1948. Sterne’s painting takes on a familiar theme of modern art: anxiety over the nature and structure of urban life. But in her postwar abstraction, these neuroses are given new form as a disorienting morass of elevated train line structures, defined by their simultaneous and overlapping angular forms. Diverging from earlier artistic traditions that celebrated the rationality and logic of the machine age, Sterne’s painting derives its unnerving dynamic from the insinuation that modern infrastructure might also be irrational—unseeable, un-drawable, unknowable. It was perhaps this same fear of the unseen, or more precisely, the fear I was seeing only a select and tightly controlled version of the Maritime Museum’s underground maze, that left me feeling a little empty and disoriented at the conclusion of my visit.
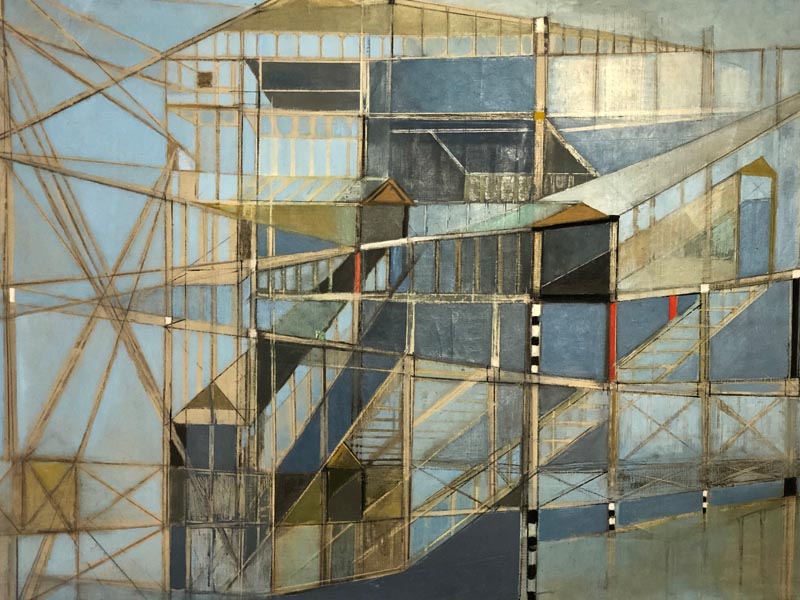
Hedda Sterne, “NY, NY, No. X,” 1948, oil on canvas, Tate Liverpool.
At the Cité Internationale de la Dentelle et de la Mode (the Museum of Lace and Fashion, or Cité Dentelle Mode for short) in Calais, France, the play of seen/unseen and known/unknown is also at the heart of the building’s architectural conceit. But while the Maritime Museum’s architecture is a cinematic abstraction of a sea voyage condensed into an unseeable building, the Cité Dentelle Mode is more interested in the abstraction of technology itself as a representational form. Given the design brief to create a lace museum out of a former lace factory, it would have been easy to tack some predictable lacy pattern to the skin of the exterior. Instead, architects Henri Rivière et Alain Moatti identified the revolutionary weaving technology behind industrially manufactured lace as the raison d’être of their 2006-9 renovation and expansion of the historic Boulart lace factory.
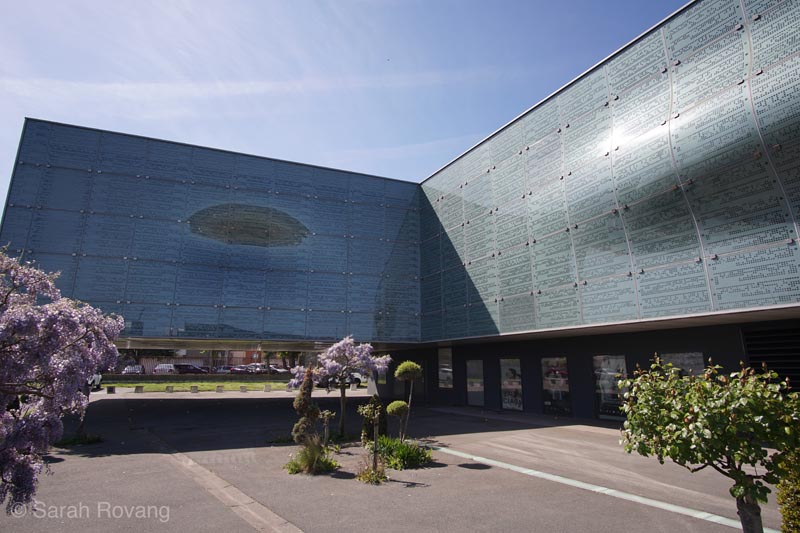
The exterior L-shaped courtyard of Moatti and Rivière’s 2006-9 addition to the Boulart factory is part of a larger project to convert this former collective factory into a cultural center and museum. Operational from the 1870s until 2000, this collective factory worked on the principle of renting out space to smaller lace manufacturers, who paid to use the power that came from a large, central steam engine (the factory did eventually convert to electricity). The original U-shaped plan featured exterior staircases that let workers go to their respective workshops without disrupting other companies’ work — you can see some of these unique stairwells through the window photographs below.23
Up until the early nineteenth century, woven patterns had to be created by artisanal weavers, who manually managed the shifting of warp threads on a loom back and forth to create the desired effect. This changed with the invention of the Jacquard loom in 1804 by Joseph Marie Jacquard. This revolutionary loom uses a series of punch cards to organize information about how the warp threads of the loom should be organized, in order to produce a specific woven pattern. These punch cards work on the understanding that an artistic design can be converted, in contemporary parlance, into 0s and 1s. Perhaps unsurprisingly, the Jacquard loom’s cards are the direct predecessor of early computer punch cards, which worked on precisely the same principle.24 Notably, in weaving, as in computer programming, the punch cards are highly abstracted information—they aren’t legible until they’ve been read by the machine. In other words, the pattern of holes on a loom punchcard doesn’t necessarily resemble the final woven pattern. Yet, the creation of punchcards is a necessary a byproduct of Jacquard weaving, and they constitute material artifacts that are aesthetically and technologically compelling in their own right. While these punchcards started out relatively simple, the ones created for manufacturing lace on modern looms often manage hundreds of warp threads, and are correspondingly complex.
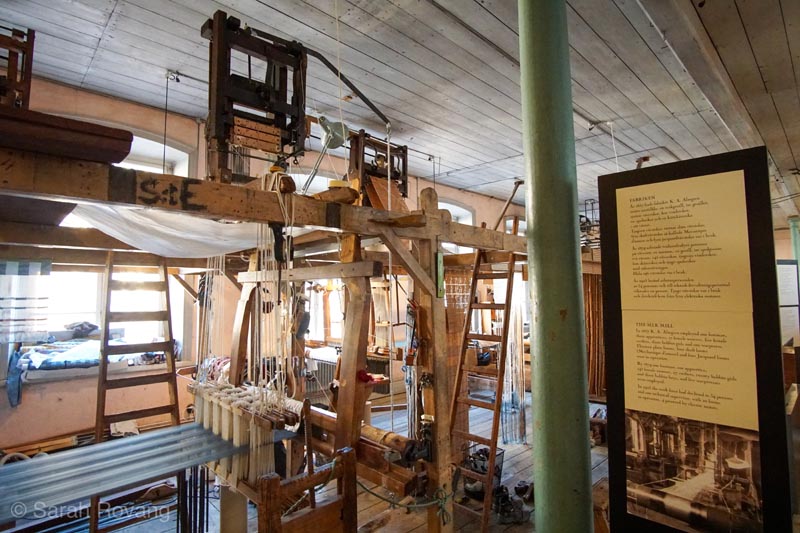
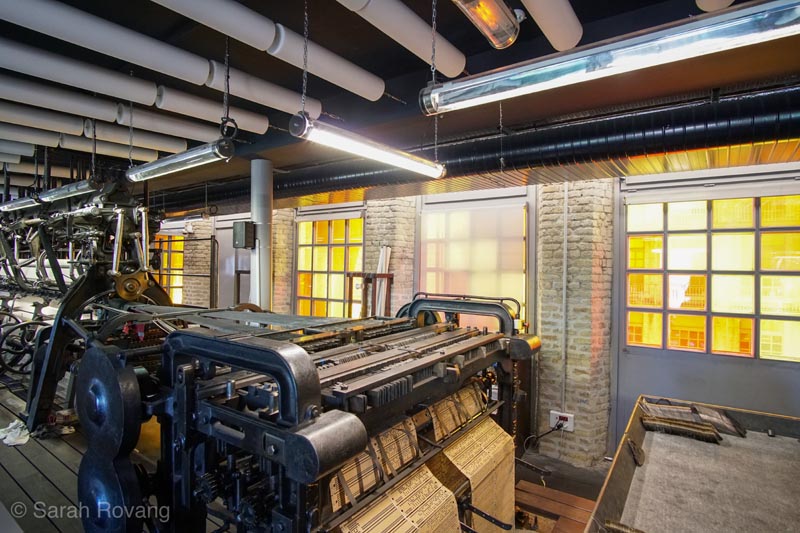
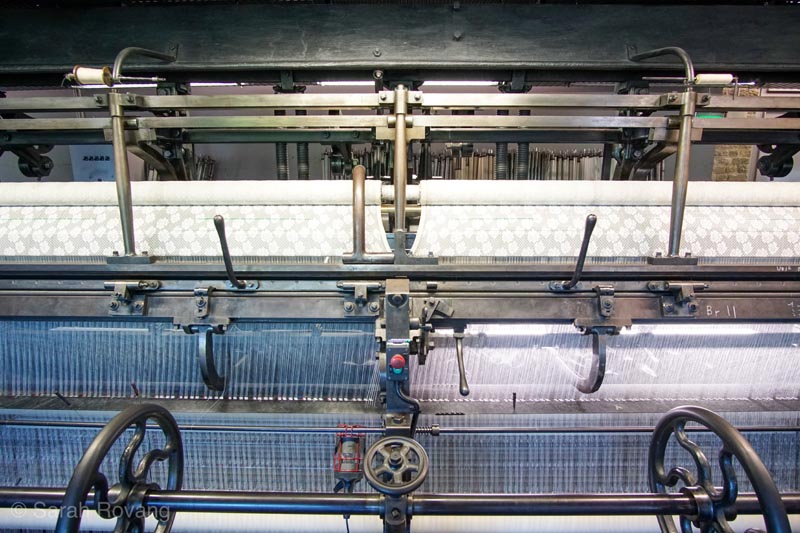
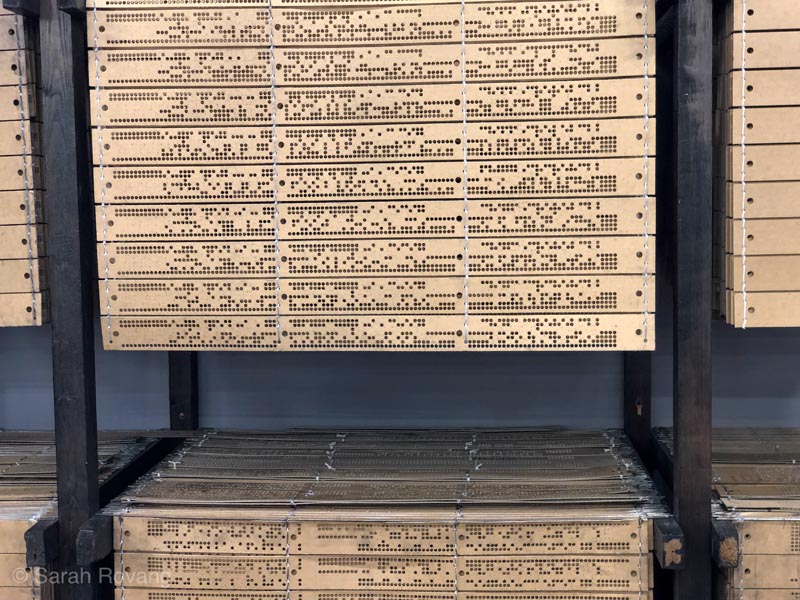
Above, a manual, hand-powered Jacquard loom in the workshop of K.A. Almgren Silk Weaving in Stockholm, Sweden. Today, a single artisanal weaver still completes bespoke orders, often for the Swedish royal palaces. Compare this loom’s size and complexity to the modern lace-making Jacquard loom at Cité Dentelle Mode in the two center photos, which was so large that I had to take two photos to get the idea across. On this massive machine, the punchcards are actually quite physically far away from the warp threads they control. Below, some of the many punchcards on display at Cité Dentelle Mode.
So rather than celebrating the end product of this weaving process, that is, the lace itself, Moatti and Rivière elevated the Jacquard punchcard as the primary architectural motif. The facade of the addition, a structure that houses the lobby and gift shop, along with some exhibition space, features an undulating skin whose perforations recall punchcard holes. If the association wasn’t obvious enough, the drinking fountain in the front courtyard is wrapped by a metalwork representation of lace, and a punchcard.
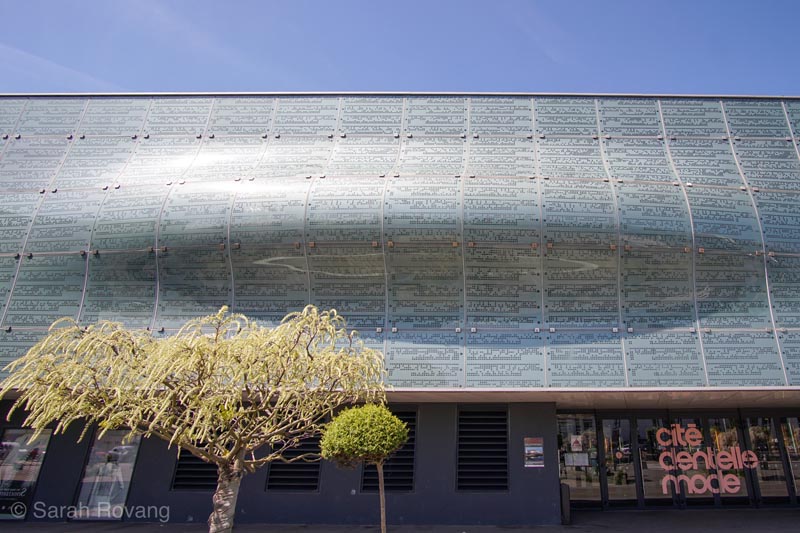
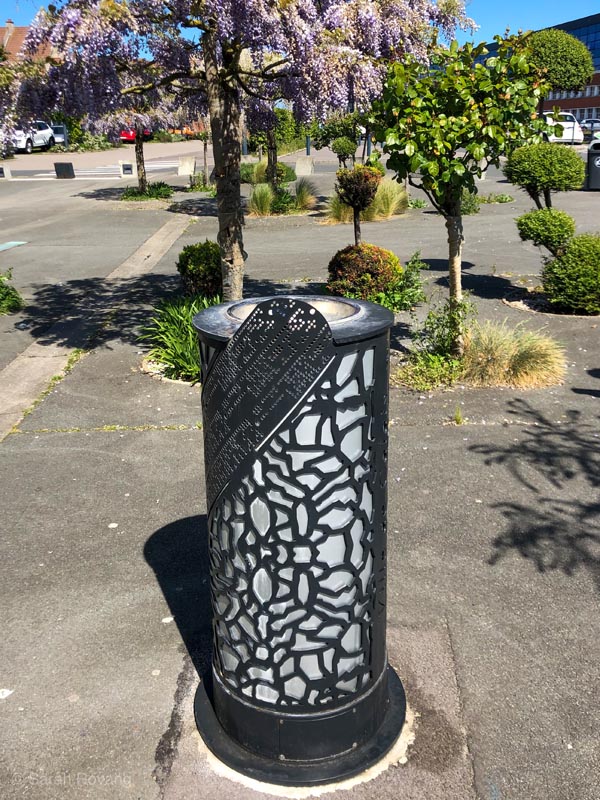
Architects Moatti and Rivière celebrate the simultaneous technological abstraction and materiality of the Jacquard punchcard in the dramatic facade of the new addition to the Boulart factory. In case the skin of the exhibition space is not explicit enough, a metal punchcard wraps this water fountain in the front courtyard.
The association continues on the interior, where the lobby is sheathed in a shimmering chainmail-like covering. Look close and the resemblance to the punchcards again becomes apparent. The scenography of the interior, designed by the Pascal Payeur workshop, continues the visual play of partial visibility and punctured surfaces. The portion of the museum set in the reused nineteenth-century Boulart factory keeps the original architecture largely intact, while adding visual effects, such as multi-colored windows that again make homage to the Jacquard punchcards. Actual lace motifs appear as well, for while the punchcards and the finished product are not mimetic reflections of one another, they share a congruent aesthetic of semi-opacity and perforation.
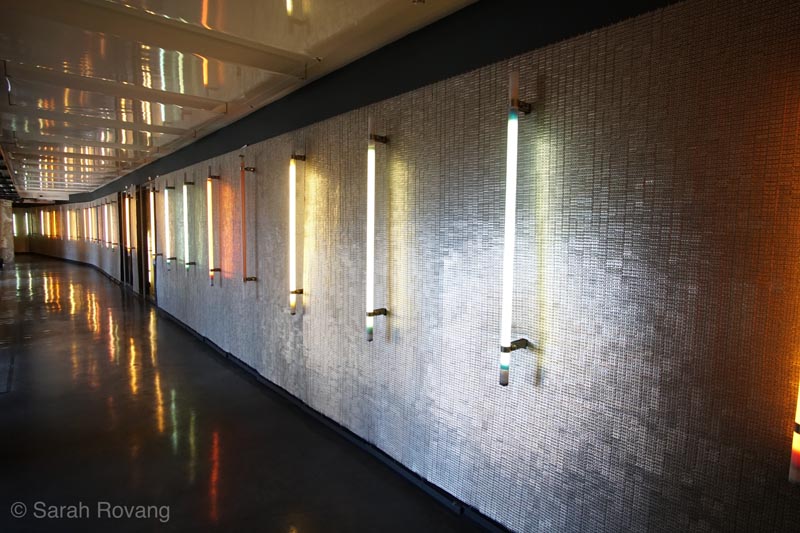
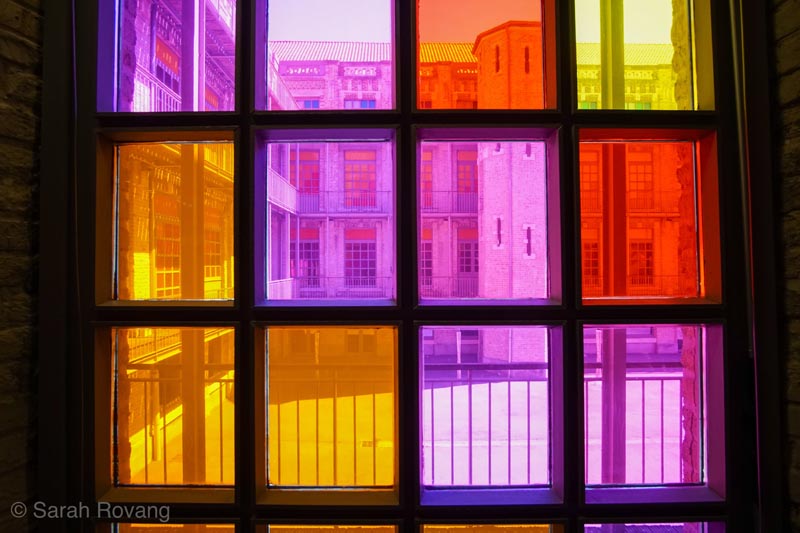
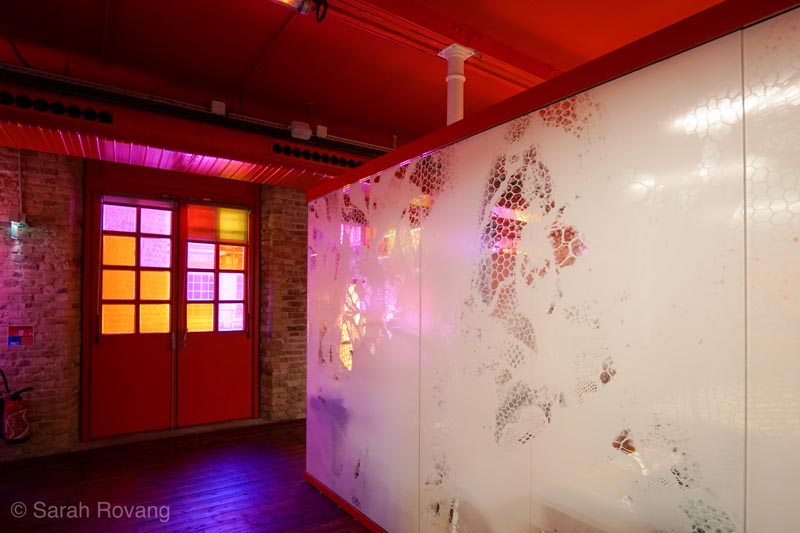
Semi-opacity and clever surface treatments can be found throughout the interior, referencing both the materiality of Jacquard loom punchcards and the finished lace produced with those looms.
For a museum that features entire displays devoted to the historical evolution of lacy undergarments, this architectural game of hide-and-reveal using the trope of the Jacquard punchcard seemed even more fitting. Even the presentation of the historical and technical information is an intellectual fan dance of building curiosity and provoking questions, only to answer them in the next sequence of exhibits. While the M/S Maritime Museum can at times feel like a Disneyland ride transformed into a museum, its dry dock setting merely peripheral, Cité Dentelle Mode succeeds through the resonance of the architecture and the museum’s storytelling, which elicit a desire to explore and engage with the material presented.

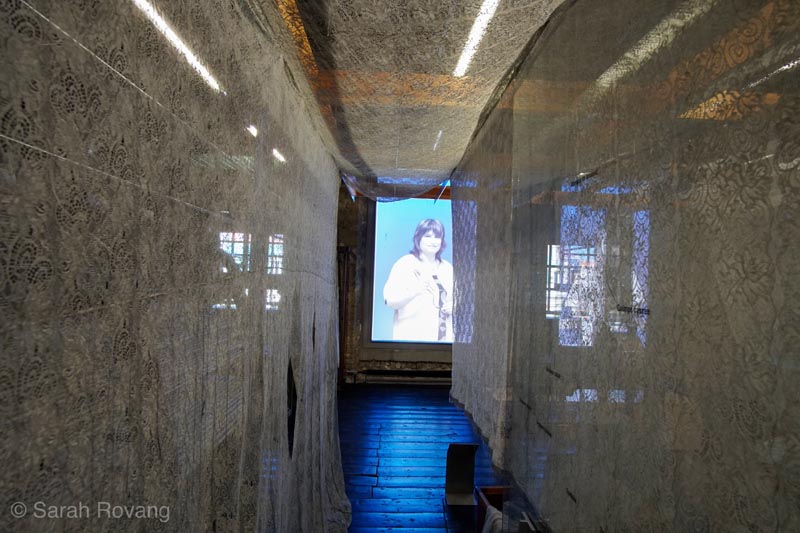
Images from the Cité Dentelle Mode’s permanent exhibition. A comprehensive historical treatment of the French lace industry leads into an informative sequence that explains how contemporary machine-made lace is produced.
Conclusion: Architecture as Representation
A few months back, I had the opportunity to see exhibits of René Magritte at the Fabbrica del Vapore in Milan and Vincent Van Gogh at the Atelier des Lumières in Paris. These two shows were unique from most other art exhibitions I’ve attended in that neither of them featured any actual paintings by their spotlighted artists. In Milan, where I first encountered this new style of projection show, I was skeptical, and honestly a little miffed that I had just shelled out 14 Euros to see a Magritte show with no Magrittes. At both venues, the interior of a former factory had been repurposed as projection space for these digitally immersive art shows. Set to music, high-quality scans of artwork are projected onto the walls, floors, and other architectural features, animated such that they are no longer static paintings but instead moving, dynamic images. Although the architectural transformation required for this new use is necessarily quite extensive, reminders of the factories’ previous uses remain. At the Atelier des Lumières, for instance, remnants of the site’s previous use as a tool factory, such as balconies overhanging the basement and a large cylindrical tank, have been repurposed as sites for custom-made projection. The “exhibitions” hosted here and at the Fabbrica del Vapore are intended to be an entirely immersive, site-specific art experiences. I swallowed my initial hesitations—what would Walter Benjamin have to say about all this?—and tried to keep an open mind.
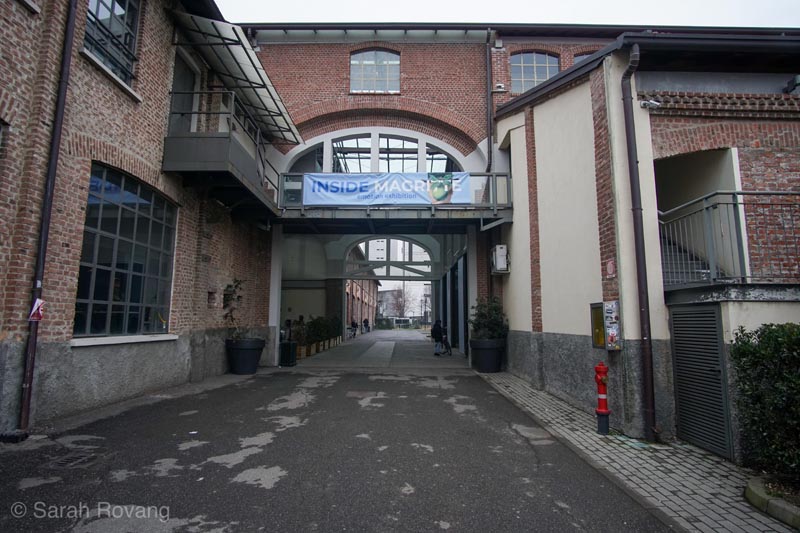
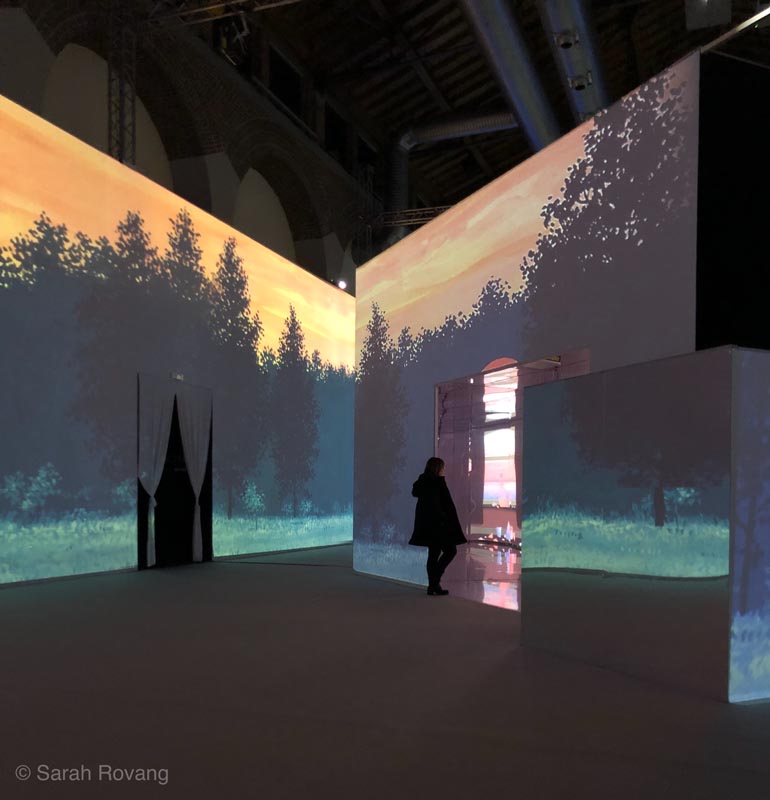
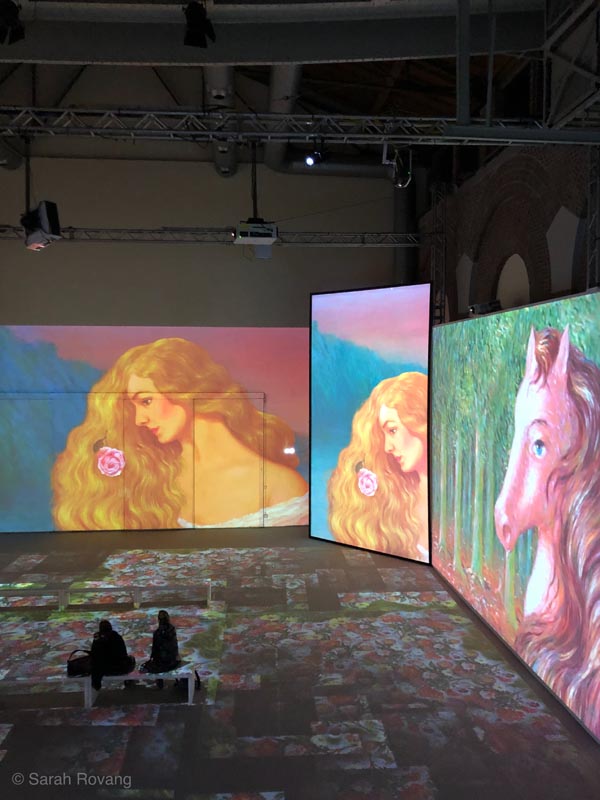
An “Emotion Exhibition” at the Fabbrica del Vapore in Milan, Italy. The factory on this site was originally used for constructing transport equipment, particularly for Milan’s expansive tram network. Following an economic decline, damage in WWI, and a crisis under the fascist regime, the building was reconfigured for warehouse storage, trucking, printing, pharmaceutical production, and textile manufacture. Today it has been reborn once again as an arts and culture center.25
At both shows, my knee-jerk reaction softened, at least a bit, when I saw children enthralled and running vigorously back and form to catch waves of image and color moving across the walls. People of all ages hung over the balconies, and leaned against the factory walls. While I still have some reservations about these entertainment-based, purely spectacular shows as a way of experiencing art, I’ve come around to seeing them at least as a valid instance of industrial adaptive reuse. Are industrial heritage sites not already the loci of our own culturally-informed projections and reinterpretations?26 What Jan Svenungsson has found to be true of chimneys, one might argue, is also true for the disused industrial complex writ large. After all, the survival and continued relevance of most industrial structures depends on how the stories, whether visual, architectural, or narrative, that we create out of them connect to the contemporary public. Relying on familiar tropes or specific representational types might seem borderline gimmicky, but it’s also a way of finding that first “in,” that critical moment of connection between a visitor and a historic building. So when the song “Please Don’t Let Me Be Misunderstood” came on as a parade of late Van Goghs danced across the walls, it seemed not only a plea on behalf of the artist, but from the structure itself.
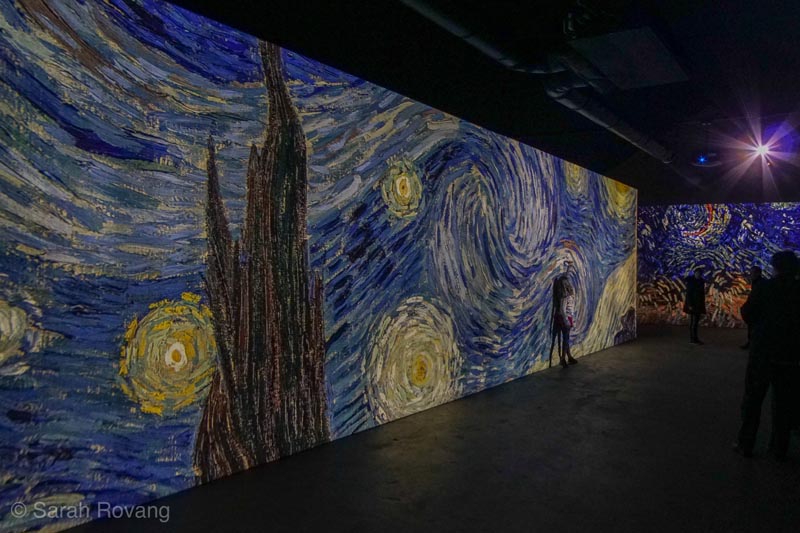
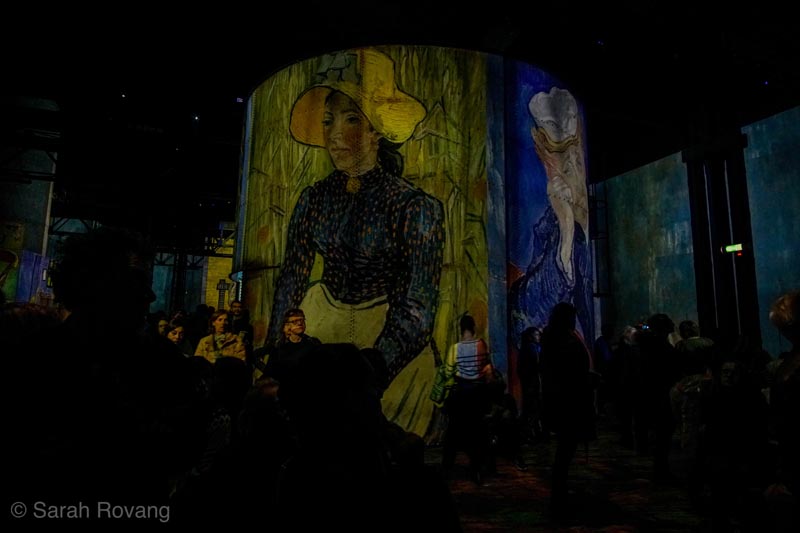
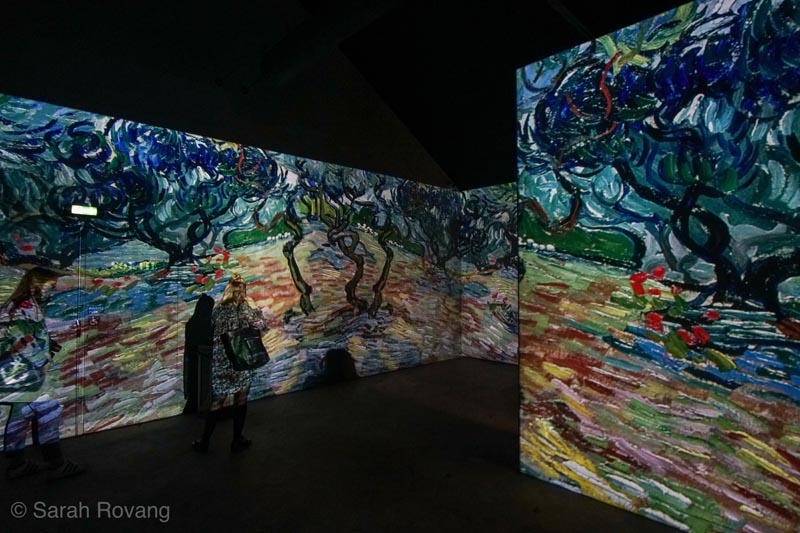
More immersive art at the Atelier des Lumières in Paris, formerly La Fonderie du Chemin Vert. This building, constructed in 1835, was used as a foundry until 1933, when it closed due to financial hardship. It was purchased two years later and reopened as a tool manufactory, which remained in business until 2000.27
- Royal Albert Dock Liverpool, “History,” accessed May 28, 2019, https://albertdock.com/history. ↩︎
- Letter from Franklin P. Wood to Roland Wank, October 23, 1939. General Correspondence, 1935-1953, Tennessee Valley Authority, Record Group 221, Records of the Rural Electrification Administration, U.S. Department of Agriculture, National Archives Identifier 653877, HMS ID A1 1A. ↩︎
- “The Industrial Landscape,” tourist brochure for Norrköping, Sweden, scanned March 2019. ↩︎
- Jan Svenungsson, "The invisible identity of the chimney", in: De Chirico, Max Ernst, Magritte, Balthus – A Look Into the Invisible, Mandragora 2010, accessed May 19, 2019, http://www.jansvenungsson.com/by/strozzi_2010.html. ↩︎
- Tobias Berger, "1+n Chimney Stacks 9+n Meters High (n=n+l)", in: Skulpturbiennale Münsterland 2001, accessed May 19, 2019, http://www.jansvenungsson.com/on/tberge.html. ↩︎
- Jan Svenungsson, "Building Chimneys", in: Norden, Kunsthalle Wien, Vienna 2000, accessed May 19, 2019, http://www.jansvenungsson.com/by/wiene.html ↩︎
- Akshat Rathi, “You can now ski on top of a $670 million power plant in Copenhagen,” Quartz, February 27, 2019, https://qz.com/1560143/copenhagens-state-of-the-art-power-plant-doubles-as-a-ski-slope/. ↩︎
- Ibid. ↩︎
- Susanne Lange, Bernd and Hilla Becher: Life and Work , trans. Jeremy Gaines (Cambridge, Mass.; London: The MIT Press, 2005), 22-23. ↩︎
- Walter Gropius, “The Development of Industrial Design,” 1913. ↩︎
- See Lange, Bernd and Hilla Becher: Life and Work for more. ↩︎
- Matthew Schneier, “Armani’s Four-Story Wardrobe,” The New York Times, August 10, 2015, https://www.nytimes.com/2015/08/13/fashion/armani-silos-museum-four-story-wardrobe.html?smid=nytcore-ios-share. ↩︎
- For an example of this misattribution, see Luca Onniboni, “Armani Silos in Milano,” ArchiObjects.org, October 24, 2016, https://archiobjects.org/armani-silos-milan-the-architecture-designed-by-giorgio-armani/. ↩︎
- Armani/Silos, “About the Exhibition Space,” accessed May 29, 2019, https://www.armanisilos.com/about/. ↩︎
- Ibid. ↩︎
- Schneier, “Armani’s Four-Story Wardrobe.” ↩︎
- “A Multifaceted Venue,” Les Docks: Cité de la Mode et du Design, accessed May 29, 2019, https://www.citemodedesign.fr/en/the-cite#event. ↩︎
- “The History of the Docks,” Les Docks: Cité de la Mode et du Design, accessed May 20, 2019,https://www.citemodedesign.fr/en/the-cite#architecture. ↩︎
- Lange, 21. ↩︎
- Claire Zimmerman, Photographic Architecture in the Twentieth Century (Minneapolis: University of Minnesota Press, 2014), 228. ↩︎
- “Architecture,” Institute du Monde Arabe, accessed May 29, 2019, https://www.imarabe.org/en/architecture. ↩︎
- “The Architecture,” M/S Maritime Museum, accessed May 29, 2019, https://mfs.dk/en/the-museum/the-architecture/ ↩︎
- “The Boulart Factory,” Cité Dentelle Mode Calais, accessed May 29, 2019, https://www.cite-dentelle.fr/en/home/the-museum/history/the-boulart-factory++. ↩︎
- The podcast 99 Percent Invisible’s 2018 mini-series on clothing entitled “Articles of Interest” begins with a brief discussion of this relationship and is a good introduction to the topic. ↩︎
- Fabbrica del Vapore, “La Storia,” accessed May 29, 2019, http://www.fabbricadelvapore.org/wps/portal/luogo/fabbricavapore/spazio/lastoria. ↩︎
- I wrote about this several months back in my blog about the “Unspeaking Factory.” ↩︎
- “Histoire de l’Atelier des Lumières,” on-site signage, photographed March 5, 2019. ↩︎

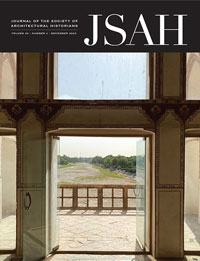

Leave a commentOrder by
Newest on top Oldest on top