-
Membership
Membership
Anyone with an interest in the history of the built environment is welcome to join the Society of Architectural Historians -
Conferences
Conferences
SAH Annual International Conferences bring members together for scholarly exchange and networking -
Publications
Publications
Through print and digital publications, SAH documents the history of the built environment and disseminates scholarshipLatest Issue:
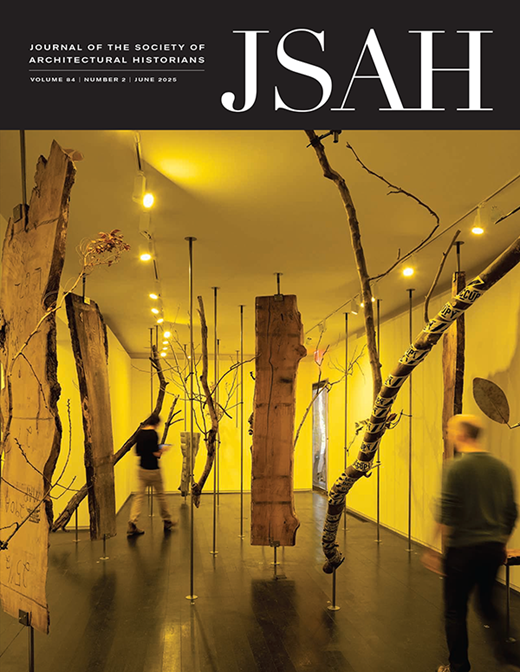
-
Programs
Programs
SAH promotes meaningful engagement with the history of the built environment through its programsMember Programs
-
Jobs & Opportunities
Jobs & Opportunities
SAH provides resources, fellowships, and grants to help further your career and professional life -
Support
Support
We invite you to support the educational mission of SAH by making a gift, becoming a member, or volunteering -
About
About
SAH promotes the study, interpretation, and conservation of the built environment worldwide for the benefit of all
Łódź: The Promised Land, a City of Density and Diversity
Zachary J. Violette is the 2018 recipient of the short-term H. Allen Brooks Travelling Fellowship. All photographs are by the author, except where otherwise noted.
It has been quite a whirlwind since my last entry in April, made on a balcony in Bucharest. In that time not only have I visited five additional cities and spent a couple months stateside to attend the SAH and Vernacular Architecture Forum conferences, I am now back on the second and final leg of my short-term Brooks Fellowship. Instead of running through a narrative of each of the places I’ve visited—I’ll cover all of these in a subsequent entry—today I wanted to focus on just one place—Łódź, Poland—somewhat on the beaten path, unlike most of my other stops, but one of the highlights of my itinerary.
Indeed, I had Łódź in mind when I was formulating my proposal for the fellowship period. As I have noted before, I set out to study the cities of central and eastern Europe, with a focus on their 19th century growth. Most of these places followed a similar growth trajectory, usually a late medieval and baroque core of an old town, ringed by blocks of apartment houses that were developed in the half century or so before World War I. The relationship between those two kinds of places was what I was most fascinated by in my entry this spring. But Łódź is not that sort of place. Instead it is a nineteenth-century industrial boomtown, more like Chicago in that way, than is typical of Europe, even if many of these cities also grew rapidly. As late as the 1820s its population was under a thousand. By the time of its peak at the start of World War I it had a population of nearly half a million. What little there was of an old town was swallowed up by nineteenth-century growth. The city was perhaps most famous as the location of Władysław Reymont’s 1898 novel The Promised Land, chronicling the experience of the migrants from the rural countryside to the industrial city. The population there was notably diverse, a multi-ethnic society made up of ethnic Poles as well as Jewish settlers from the countryside, migrants from Germany and other parts of Europe, as well as officials from Russia. In the early twentieth century the city claimed to be among the most densely populated on earth. It was tenement city, one with architecture very much of the region, but on an industrial scale. And, compared to Warsaw and Berlin, two other cities that had similar landscapes, much of Łódź escaped the horrors of the twentieth century with a large majority of its nineteenth century buildings intact.
About 90 minutes by train from Warsaw, Łódź’s central location, and access to natural resources and labor made it the textile manufacturing center of the Russian Empire (of which this part of Poland was then a part). Its landscape is fabulously instructive, especially in comparison to the textile landscapes of the industrial northeast of the United States, with which I am quite familiar. Łódź town plan, such as it was, was clearly platted with agricultural occupation in mind, with comparatively narrow, very deep lots set on gridded streets of long blocks. There is little center of which to speak, nothing like the town squares of the older settlements in the region. (The pre-industrial old market square became the center of the infamous Łódź Ghetto during World War II, was destroyed by the Nazis, and rebuilt in a Soviet realist style). The Plac Wolności, a circular plaza at the crossing of two major streets, is the center of the “new” city, the location of a number of important churches, including the domed Church of Pentecost, as well as other public buildings. It forms the head of Piotrkowska Street, the city’s main north-south axis. Although not a wide street, Piotrkowska Street is the grand boulevard of Łódź, lined on each side with palace-type store-and-tenement buildings in a fantastic range of styles, the city’s grand hotel, and other important buildings. Erected at the height of the city’s late nineteenth and early twentieth century boom, in which hundreds of such buildings would be erected in a year, these buildings were designed by a diverse group of Polish, Jewish, German, and Russian architects, many with training in St. Petersburg or Berlin. Piotrkowska Street, now pedestrianized, was the heart of Łódź. Around it are blocks upon blocks of tenements, interspersed with factory owners’ villas, and the steam-powered factory (some with their tall brick chimneys intact) which were the engine of the city’s growth.
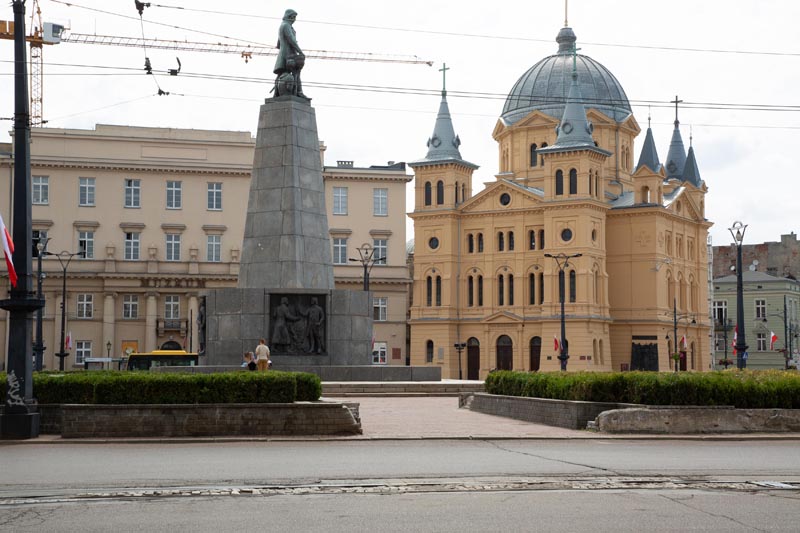
Figure 1: The Plac Wolności and the Church of Pentecost.
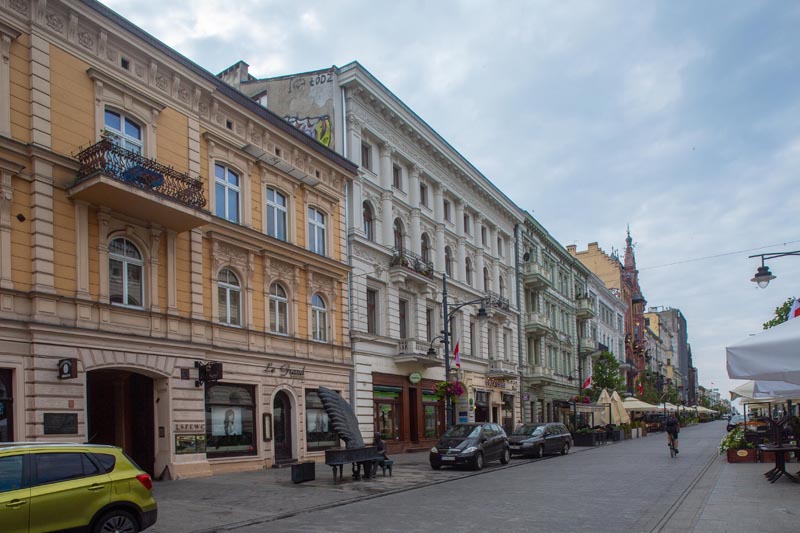
Figure 2: Piotrkowska Street shows a wide variety of architectural styles
The largest of these, at the northwest corner of the city was the mill complex of Izrael Poznański, a Jewish merchant who pioneered large-scale textile production not only for domestic consumption, but for exports in markets throughout Asia. In doing so he amassed one of the largest fortunes not just in Łódź, but in the Russian empire. This industrial empire was centered on a sprawling collection of five-story brick buildings on Ogrodowa Street. While their hulking size recalls the factories of Lowell, Lawrence, and Manchester, their finely articulated brick facades, designed by St. Petersburg-trained architect Hilary Majewski, seem particularly distinctive to the region. More impressive, the location of the Poznański’s grand palace immediately adjoining the mill yard of the Łódź factory was also striking. Its limestone and stucco façade with high Mansard roof forms a stark visual contrast to the red brick factory buildings next door. Although apparently not uncommon in Europe, in few American factory towns was the residence of the owner—and such a conspicuous display of his wealth—so closely situated to his works, and his workers. While the profits made at Lowell mills went to distant capitalists in Boston, and Pullman lived and worked in Chicago not his eponymous town, for Poznański, although the social distance was great, the physical distance was but a few feet. Certainly, this meant that the Poznański family was far more deeply embedded in the local community than most American capitalists, it put material inequality fully on display. This can still be read clearly in the landscape.
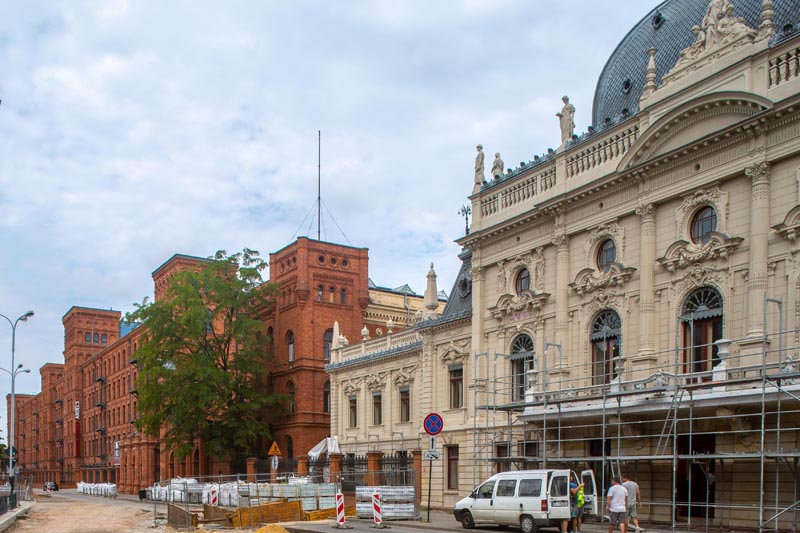
Figure 3: The limestone and stucco façade Palace of cotton magnate Izrael Poznański contrasts to his large red-brick factory next door.
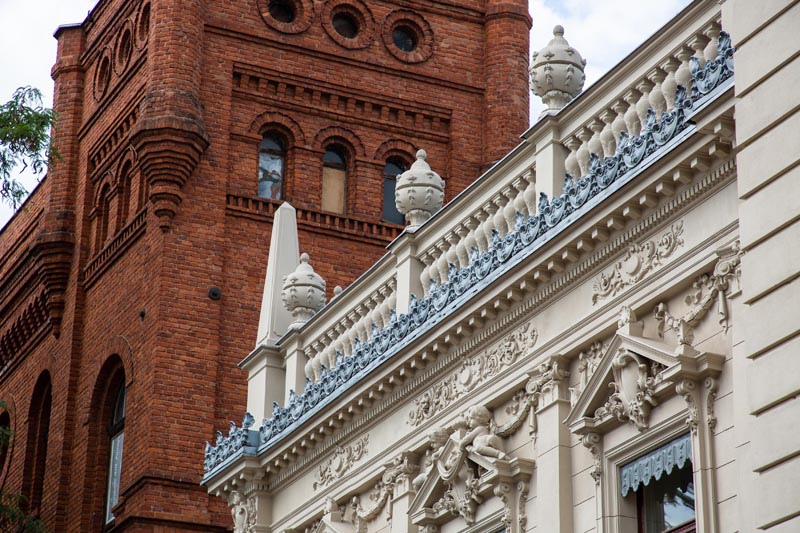
Figure 4: Detail, Izrael Poznański palace and factory
Indeed, Poznański’s neighbors at his Ogrodowa Street palace were his workers. The red brick factory is mirrored, across the street, by large company tenement blocks. Also designed by Hilary Majewski, these employ the same red brick piers and corbelling of the factory buildings across the street. These look like the factory, not the palace. This visual continuity between factory buildings and worker housing is not unusual in the American landscape, either. But few American companies built such large multi-family buildings—the Poznański tenements housed over 1000 families. Instead, of course, American corporations preferred single and duplex tenements, and short rows with private entrances, like those at Lowell. Nearly matching the Poznański complex in scale Księży Mill on the south side of the city employed small, Anglo-American style duplexes for its worker housing.
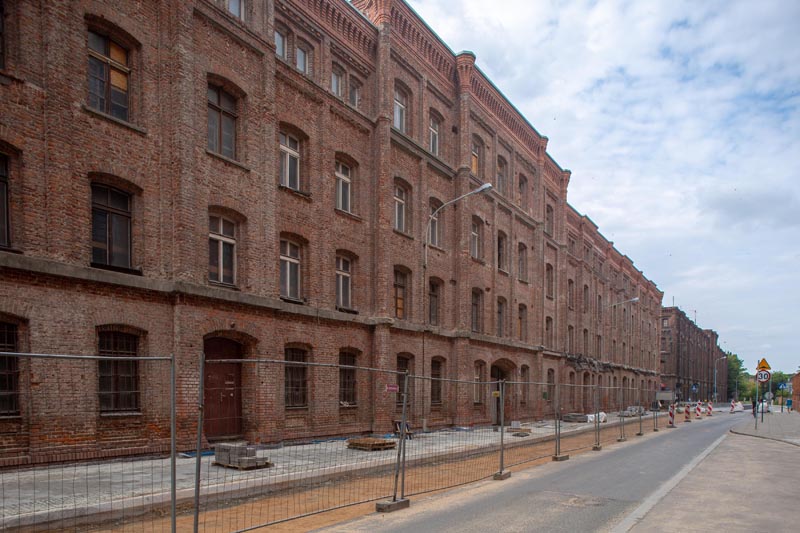
Figure 5. Izrael Poznański worker housing blocks
These complexes of company-provided tenements paled in both scale and interest to the landscape of private tenements that covered most of the city’s blocks. From the street these buildings follow the pattern of the bourgeois palace-type apartment buildings that I have been looking at in many other European cities, with their elaborate stucco facades. Here we see, a little bit, of a reflection of the palace. As elsewhere, they were mixed in both class and use—with an economic zoning that placed the best units on the lower floors of the front buildings, with units behind diminishing in size and quality, and mixing with industrial uses. That pattern can be seen in the extreme in the Łódź tenement. Set on comparatively narrow but very deep lots, which seem to have been platted with agricultural occupation in mind, the formal façades of these building shelter the separate world of the Łódź commercial courtyard. While similar buildings in most other cities had some form of courtyard, I discussed varieties of these at length in my last entry, the courtyards of Łódź were distinctive for their size, evolution, and complexity. Behind the formal front building were a series of “annexes” four, six, eight, or more other buildings, built all the way along the edges of the lot, but leaving a comparatively generous space at the center. While sharing party walls, these annexes are separate buildings, each with their own circulation. Rarely, it seems, were all of the buildings on a courtyard built at once. Indeed, evolution seems to have been quite common, with some of the oldest buildings, sometimes small and wood-frame, although these have almost all been replaced, at the rear of the court, and the fancy front building among the last to be completed. A number of historical photographs show commercial courtyards with high masonry tenements at the rear and much older, low wood-frame buildings at the street. Yet the rear buildings seem to have been built in anticipation of the completion of the palatial front. The courtyard here is a cultural phenomenon, an integral part of the city’s culture—vibrant sites for the mixing of class and culture, and part of its industrial iconography (famous Polish-American pianist Arthur Rubenstein was born and raised in such a courtyard off Piotrkowska Street). The Museum of the City of Łódź—a fabulous institution located in the former Poznański palace—even has a whole room dedicated to courtyard culture here.
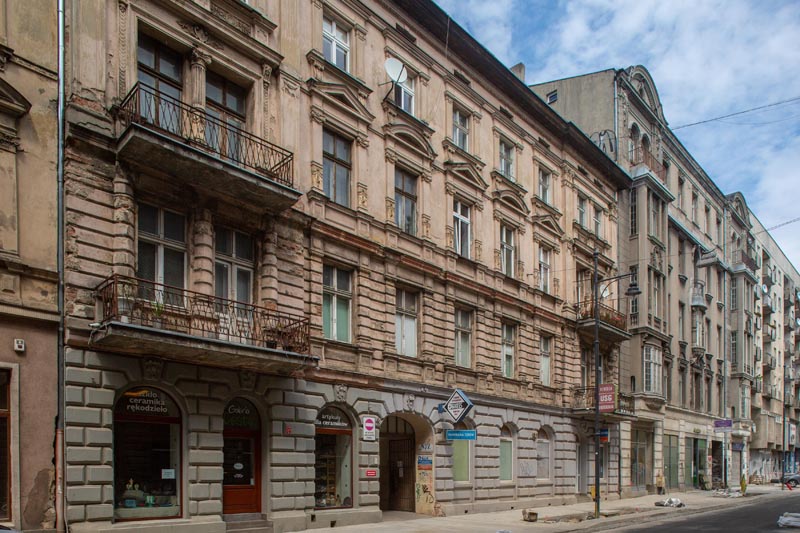
Figure 6. Typical street of Łódź tenements with stucco details
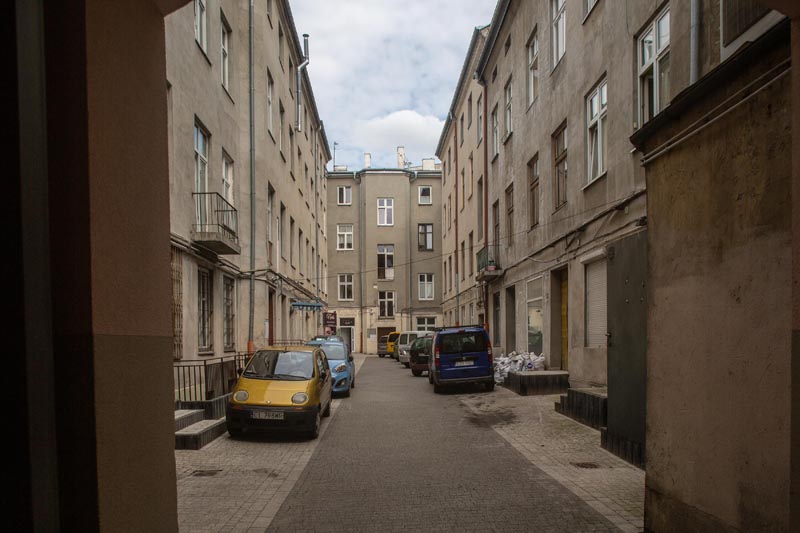
Figure 7. Typical Łódź commercial courtyard. Set behind the formal front building are a series of “annexes,” some of which are older than the front. These contained residential, commercial, and industrial uses.
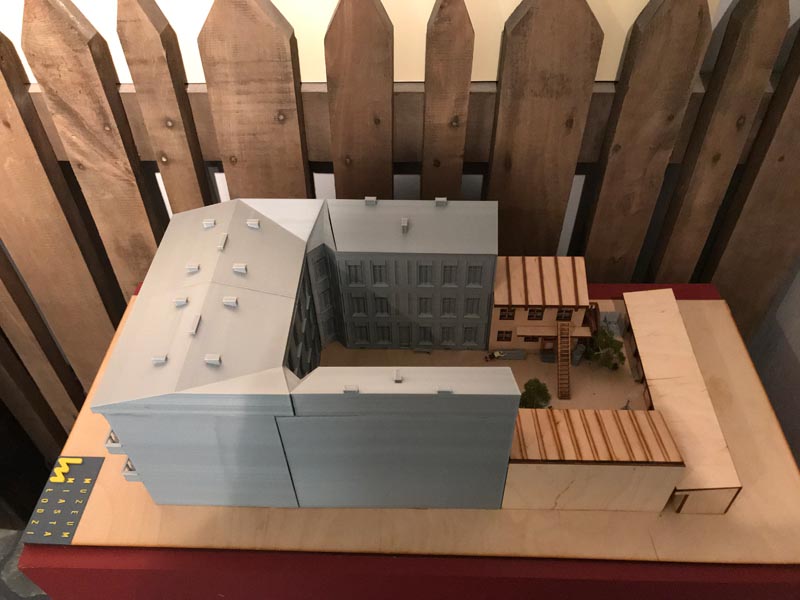
Figure 8. Model of a Łódź commercial courtyard from the Museum of the City of Łódź
Although the city retains an industrial base, like many cities in the post-industrial area Łódź is rapidly changing, with a growing emphasis on the creative economy: the city is now the center of the Polish film industry. The Poznański mill, which operated until the late 1990s, has now been converted into a lively mixed-use complex with rows of restaurants and shops, a hotel, offices, and other uses. Called Manufaktura, it claims to have been the largest renovation project in Poland since the postwar reconstruction. Others, like the former Ramisch factory, now known as OFF Piotrkowska, are also coming back, although in a seemingly less capital intensive, more ad-hoc sort of way. And a massive urban redevelopment project is taking place around the Łódź Fabryka station, the city’s main train depot. Here a more intense sort of urban renewal is taking place, with blocks of old tenements—I watched the demolition of one in progress—making way for large glass-fronted office buildings, housing bank service centers and other white-collar industry. The sleek modern train station incorporates—under its broad glass roof—some of the façade of the old station, a fitting symbol of a city which celebrates its industrial heritage.
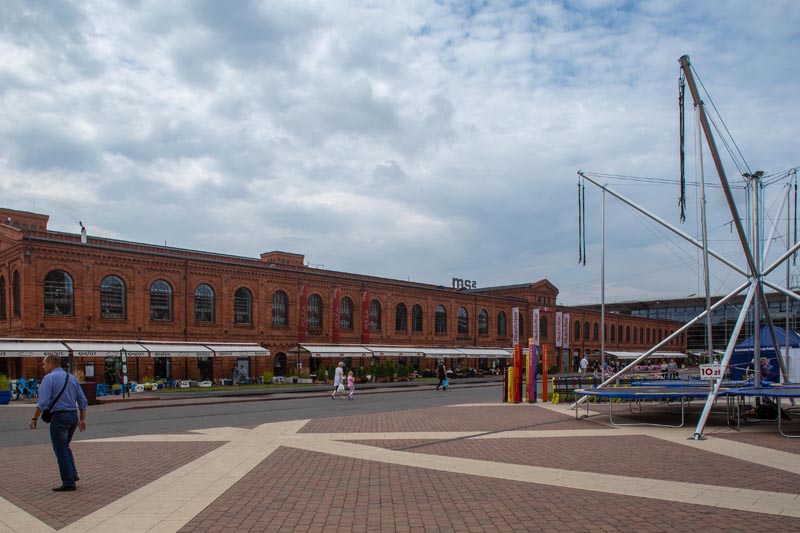
Figure 9. The former Poznański mill has been converted into a festival marketplace called Manufaktura
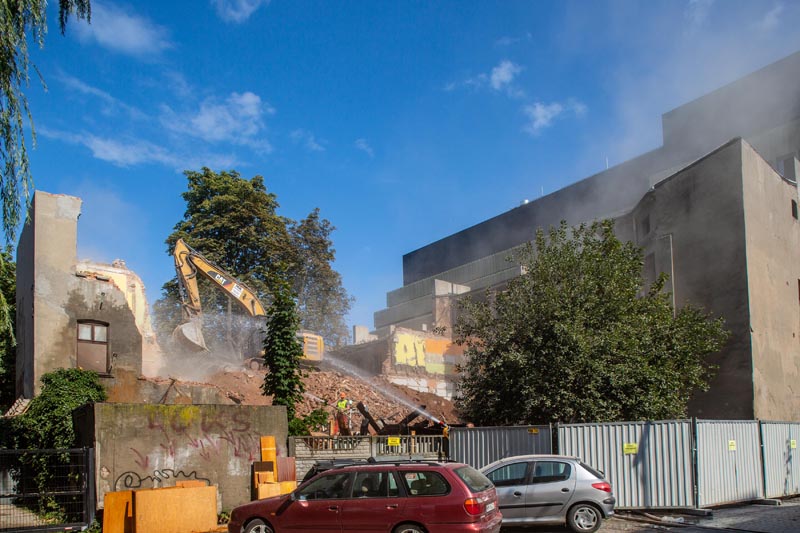
Figure 10. Demolition of a tenement near the Fabryka train station, as new glass-wall office buildings rise behind it
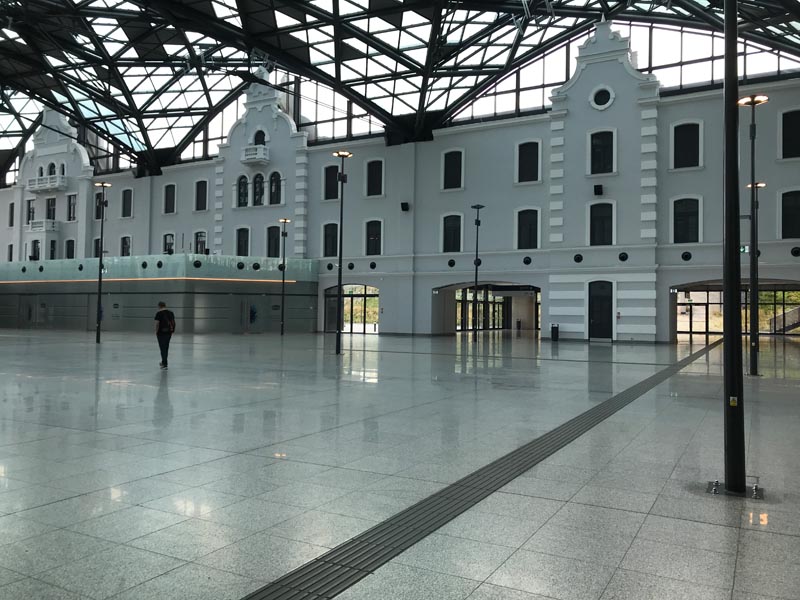
Figure 11. The façade of the old Fabryka station has been preserved under a new glass roof.


Leave a commentOrder by
Newest on top Oldest on top