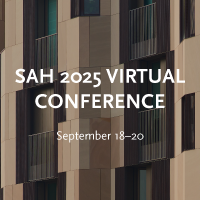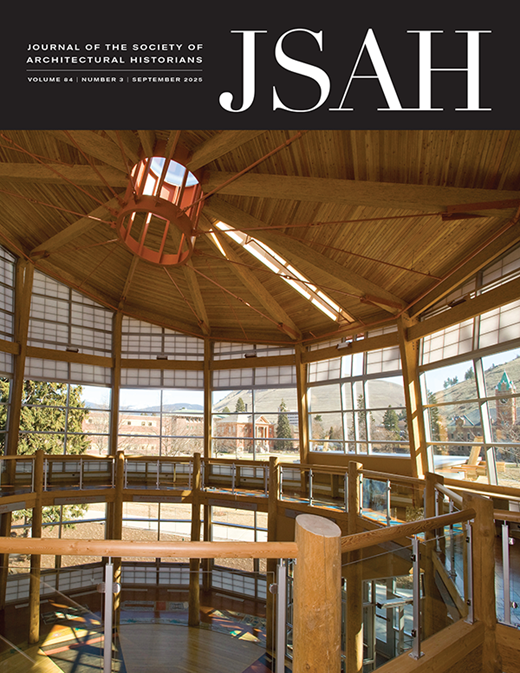-
Membership
Membership
Anyone with an interest in the history of the built environment is welcome to join the Society of Architectural Historians -
Conferences
Conferences
SAH Annual International Conferences bring members together for scholarly exchange and networking -
Publications
Publications
Through print and digital publications, SAH documents the history of the built environment and disseminates scholarship -
Programs
Programs
SAH promotes meaningful engagement with the history of the built environment through its programs -
Jobs & Opportunities
Jobs & Opportunities
SAH provides resources, fellowships, and grants to help further your career and professional life -
Support
Support
We invite you to support the educational mission of SAH by making a gift, becoming a member, or volunteering -
About
About
SAH promotes the study, interpretation, and conservation of the built environment worldwide for the benefit of all
SAHARA Highlights: The Architecture, Interiors, Landscape and Urban Design of Beverly Willis, FAIA
Apr 18, 2022
by
Jacqueline Spafford and Mark Hinchman, SAHARA Co-Editors
Beverly Ann Willis operated at all scales, from residential interiors to urban design. She contributed 57 photographs to SAHARA, and they provide a visual summary of her career. As most were taken by professional photographers, they are of a uniformly high quality. Willis has been savvy about marketing across her career, and this extends to making sure that her legacy remains available.
She started with a Bachelor of Fine Arts from the University of Hawaii, where she specialized in fresco painting, but she soon relocated to San Francisco and started her career as an architect. She was an early proponent of adaptive use projects, and her Union Street Shops project (1963) received an AIA award. While she worked at a variety of scales, a focus throughout her career was an expertise in multifamily apartment housing developments. Her firm collaborated on CARLA, an early CAD program that was tailored for large-scale planning.
She was an advocate for women in the workplace, and in 1978 she supported the Equal Rights Amendment. A practitioner for decades, she was always interested in how architectural history was taught, who it included, and preserving sources. Testament to her interest in architectural history, she was a founder of the National Building Museum in Washington, DC.
In 2002 she set up the Beverly Willis Architecture Foundation. Initially its charge was to make sure that women were well represented in the history of architecture, but since then it has broadened its purpose to include fostering the careers of women currently in practice.
SAHARA is an ideal home for architectural media, not just photographs, but of multiple forms of architectural documentation. Whether you're an academic or a professional like Willis, all members of the SAH may contribute to the SAHARA collection.
Read more about Willis’ life in the biography by architecture journalist Nicolai Ouroussoff.
To see more SAHARA content: sahara.artstor.org/#/login
To learn more about contributing, visit: sah.org/sahara
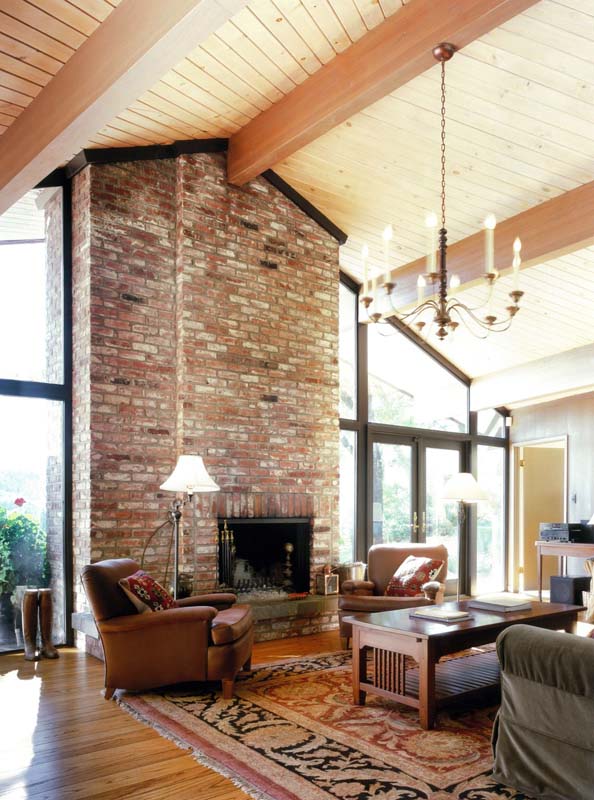
Beverly Willis, Robertson residence living room, St. Helena, California, 1958–60. Photograph by Joe Fletcher.
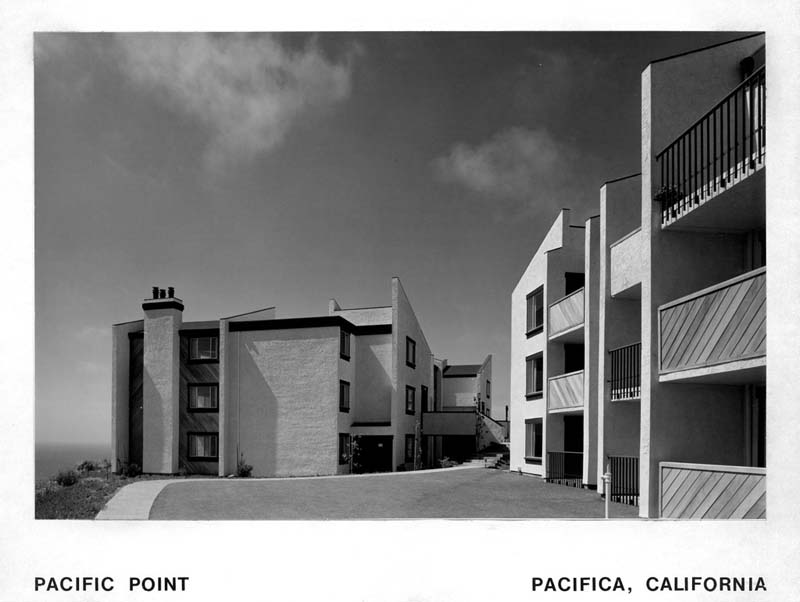
Beverly Willis, Pacific Point Apartments, Sam Mateo, California, 1971–72. Photograph by Del Carlo.
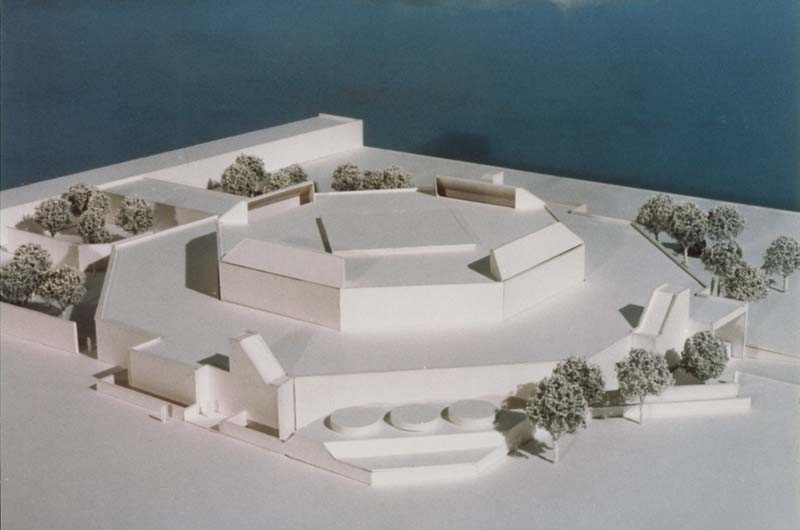
Beverly Willis, IRS Computer Center, Covington, Kentucky, 1976. Photograph by Beverly Willis. This unbuilt project was to be one of nine regional computer centers.
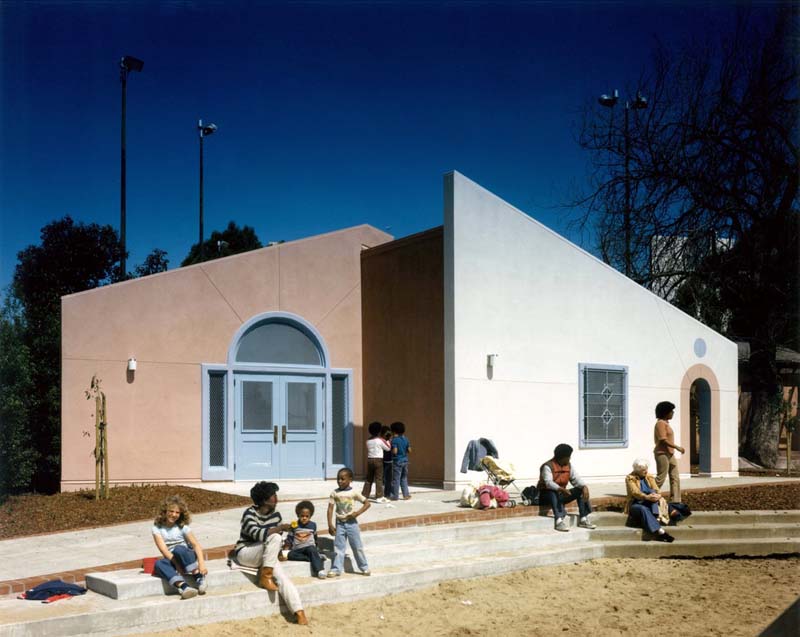
Beverly Willis, Margaret Haywood Park, San Francisco, California, 1978. Photograph by Michael Kanouff.
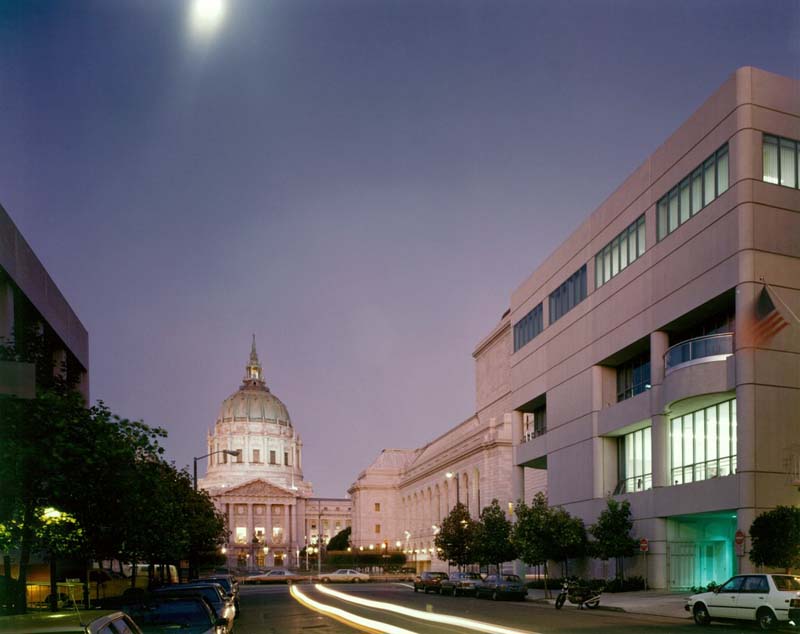
Beverly Willis, San Francisco Ballet Civic Center, San Francisco, California, 1979–82. Photograph by Peter Aaron, Esto Photography. Willis’ magnum opus lies on a site that leads to City Hall.
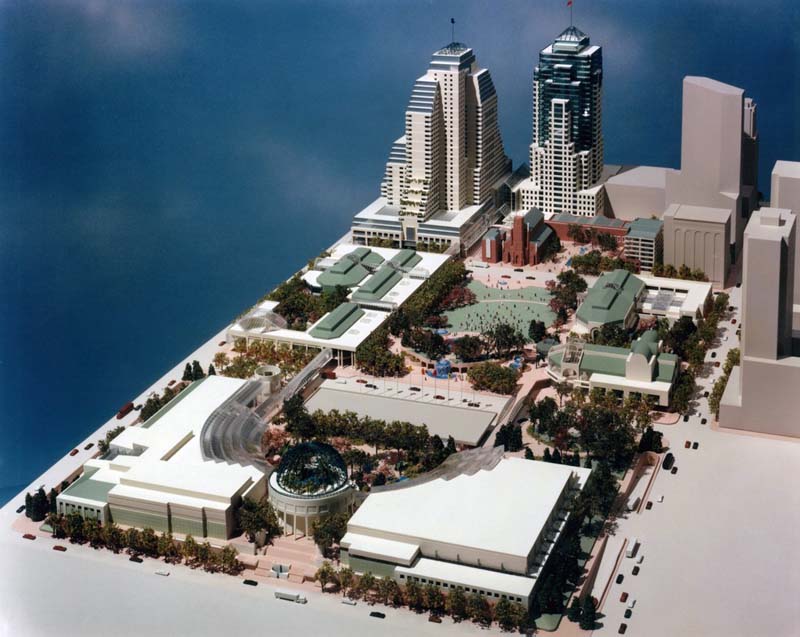
Beverly Willis, Olympia and York, Marriott Hotels, and Zeidler Partnership. Yerba Buena Gardens, San Francisco, California, 1980–83. Photograph by Gerald Ratto. This is an early version of the urban design, the project as completed differed in some of its details.
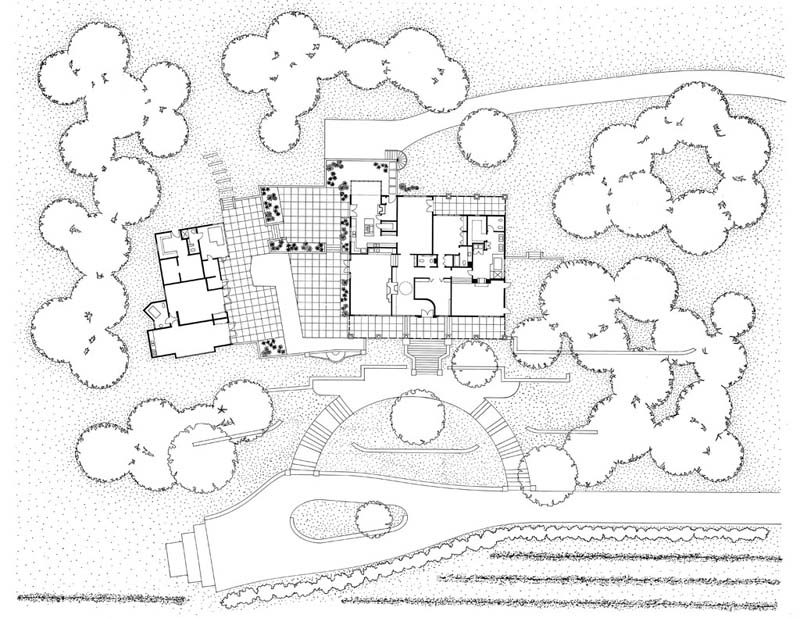
Beverly Willis, River Run Apartments, St. Helena, Napa, California, 1983–84. Photograph by Beverly Willis.
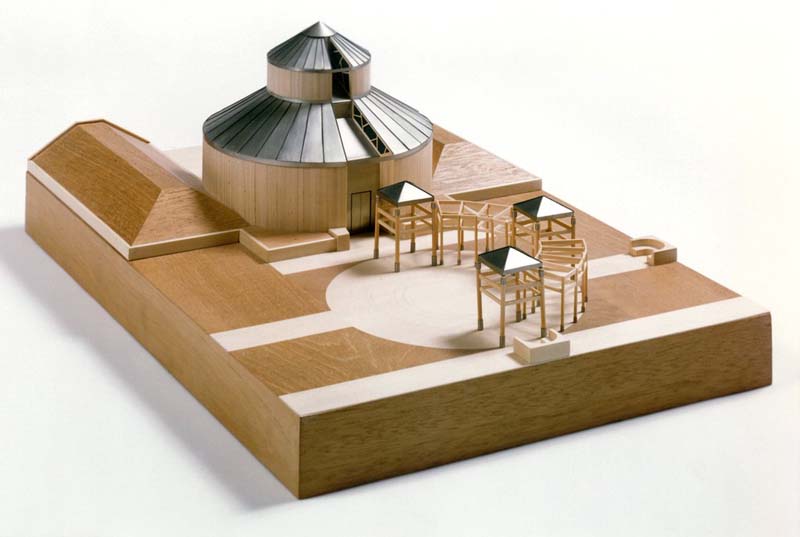
Beverly Willis, Shown Winery, Yountville, California, 1986. Photograph by Beverly Willis. Willis did multiple projects in Napa Valley.
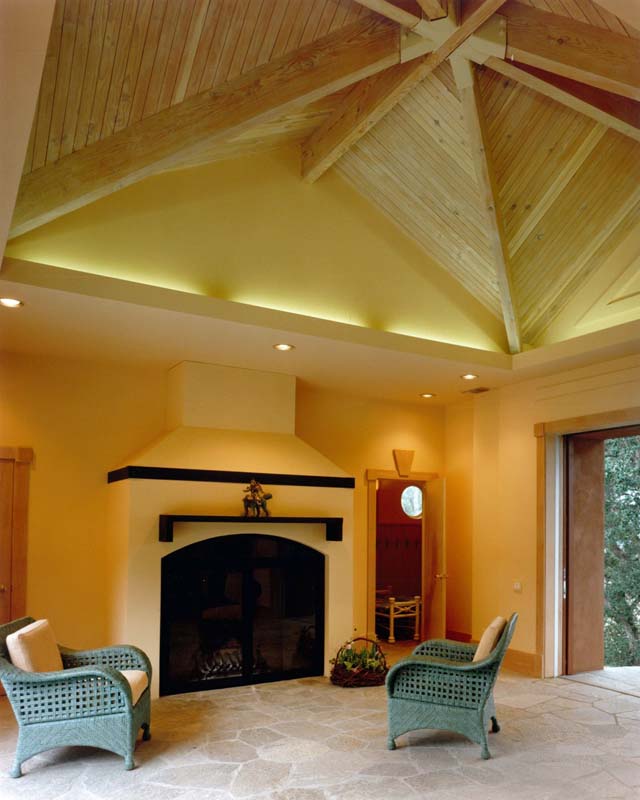
Beverly Willis, Goeglein Poolhouse, Yountville, Napa, California, 1987. Photograph by Peter Christiansen.
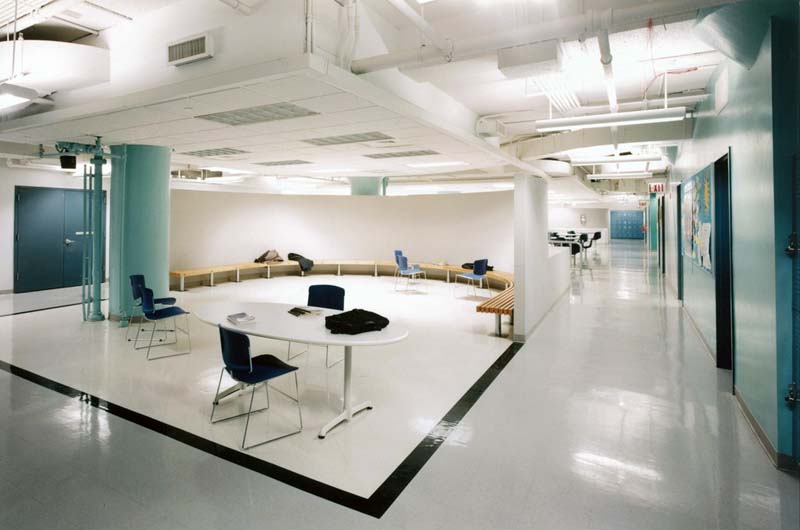
Beverly Willis, Manhattan Village Academy High School, New York, New York, 1994–96. Photograph by Peter Aaron, Esto Photography.
