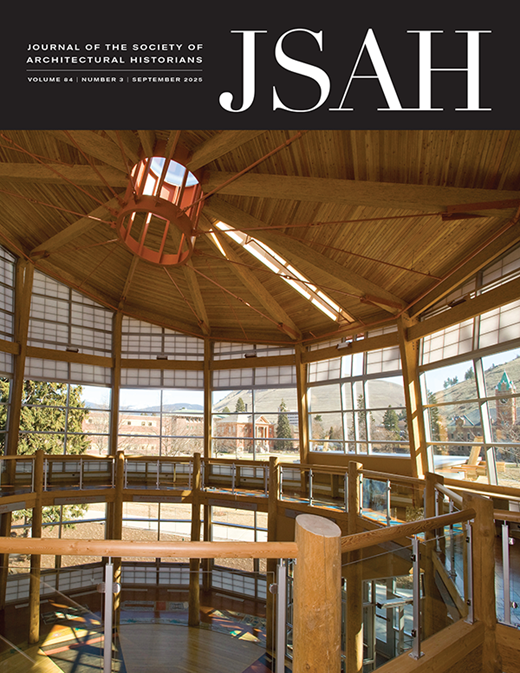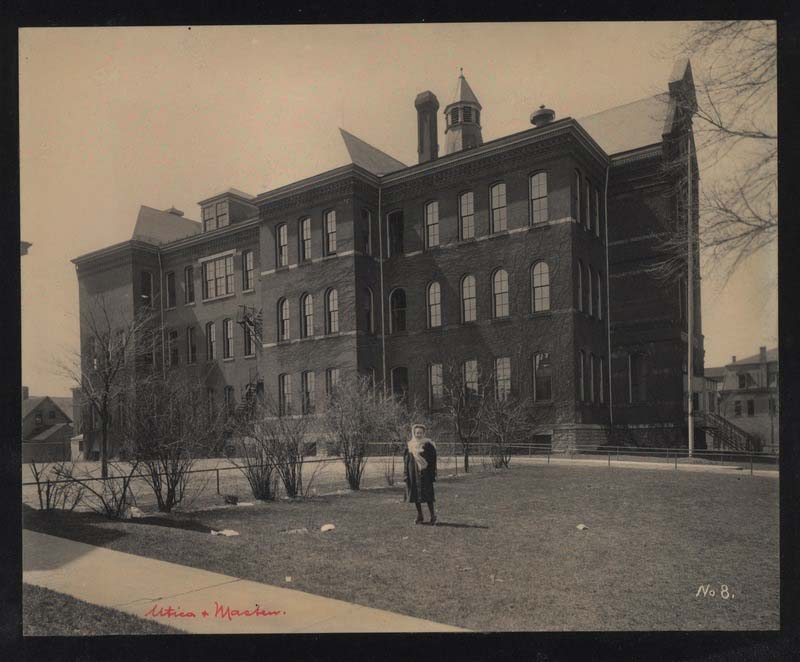-
Membership
Membership
Anyone with an interest in the history of the built environment is welcome to join the Society of Architectural Historians -
Conferences
Conferences
SAH Annual International Conferences bring members together for scholarly exchange and networking -
Publications
Publications
Through print and digital publications, SAH documents the history of the built environment and disseminates scholarship -
Programs
Programs
SAH promotes meaningful engagement with the history of the built environment through its programs -
Jobs & Opportunities
Jobs & Opportunities
SAH provides resources, fellowships, and grants to help further your career and professional life -
Support
Support
We invite you to support the educational mission of SAH by making a gift, becoming a member, or volunteering -
About
About
SAH promotes the study, interpretation, and conservation of the built environment worldwide for the benefit of all
SAH Archipedia Highlights: Women's History Month
Mar 7, 2023
by
SAH News
In celebration of Women’s History Month, SAH Archipedia editors have selected the following essays from the Women in Architecture series, published in collaboration with the SAH Women in Architecture Affiliate Group. In addition to these and other essays, the series features a wide selection of building entries, from the properties of African American pioneer Cora Cox and building contractor Elizabeth Warren to the work of modernist architects like Amaza Lee Meredith. The collection explores technological achievements and design as well as momentous events like the birthplace of the women’s rights movement and labor strikes by immigrant women.
Hidden Power: Louise Bethune in Plain Sight
1908 photograph of Public School No. 8 (demolished). Courtesy of Buffalo and Erie County Public Library.
Louise Blanchard Bethune, the first woman admitted to the American Institute of Architects (AIA) and the first, and likely only, female principal in a nineteenth-century American architecture firm, helped pave the way for subsequent generations of women architects. Her buildings were similarly marked by a number of “firsts.” Bethune’s designs for over a dozen schools set the standards for the New York State school system several years before the field of architecture came to a consensus about the system’s needs. In 1896 she designed the first alternating current transformer station in the world, for Nikola Tesla’s pioneering electric system. Her firm’s 1908 design for a store in Buffalo was one of the first buildings in the nation to incorporate steel-frame construction and poured concrete slabs. She tackled educational and industrial projects with a keen sense of materials, efficiency, and a sophisticated understanding of their needs. Her pioneering contribution to the history of architecture was not merely the ways she was the first woman professionally recognized in the field, but her work itself. READ MORE
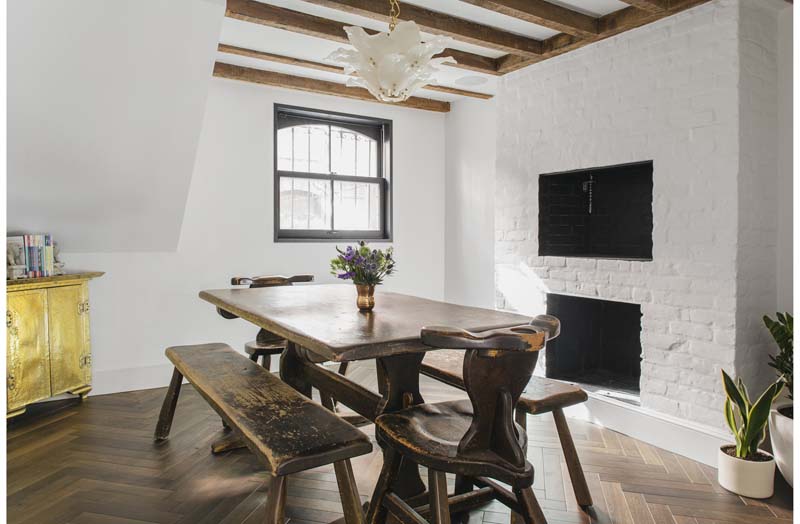 Elizabeth Roberts: Master of the Brooklyn Brownstone
Elizabeth Roberts: Master of the Brooklyn Brownstone
Interior, Warren Mews Town House. Courtesy Elizabeth Roberts Architects.
Trained in both architecture and historic preservation, American architect Elizabeth Roberts has made a name for herself by breathing new life into New York City’s nineteenth-century town houses, restoring eighteenth-century country houses, and constructing modern dwellings from the ground up. In a field where only seventeen percent of registered architects are women, Roberts has sustained a multi-decade career developing spaces for New York creatives and elite. READ MORE
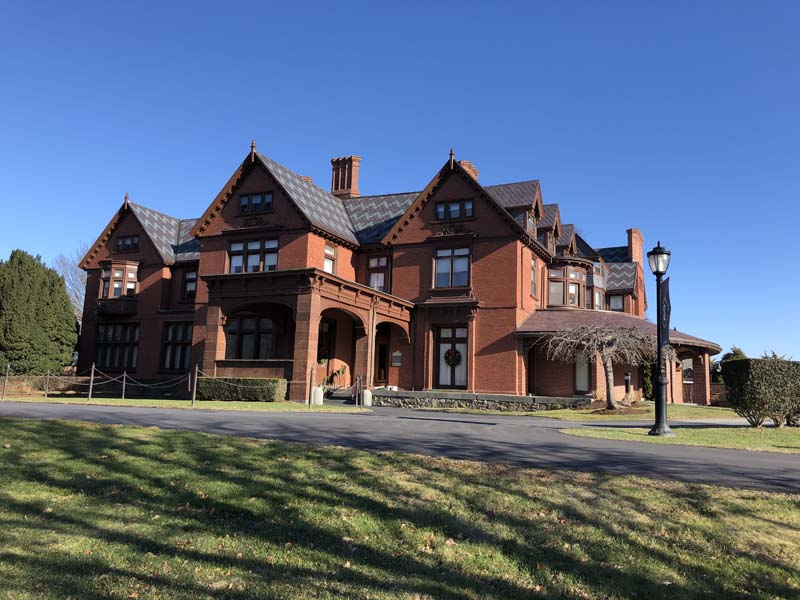
Women as Architecture Patrons in Gilded Age Newport, Rhode Island
Sophia Harrison Ritchie House. Photograph by Catherine W. Zipf.
From the middle of the nineteenth century to the middle of the twentieth, hundreds of women in Newport, Rhode Island, built second homes, known colloquially as “Newport cottages.” So many did so, in fact, that by the turn of the century, Newport was regarded as a “city of women.” The contributions these women made to the city are substantial, and the cottages they built were critical to the formation of Newport’s reputation as a Gilded Age resort city. Yet, today, their role in shaping Newport’s architecture has been too often overlooked, particularly by scholars who have viewed the city through the lens of the male architects who designed the cottages rather than the women who commissioned them. READ MORE
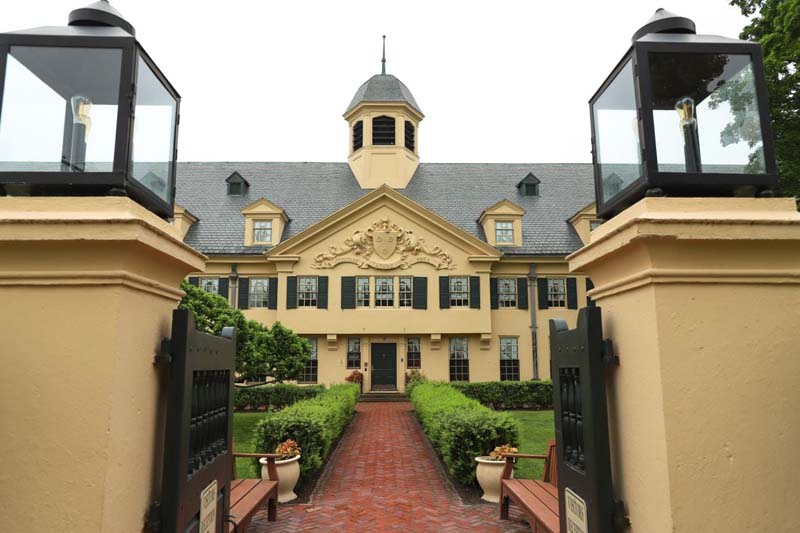
Born To Build: Theodate Pope Riddle
Westover School. Courtesy Westover School.
Gifted by a sense of spatial design, fascinated by construction, and motivated by architecture’s power to affect the human spirit, Theodate Pope Riddle is among the first generation of American women to develop professional identities in the field of architecture. Uncomfortable with participating in the few university architecture programs or office internships then available to women, but encouraged by her family, she forged an independent path to realize her talents. The result is a small but distinctive body of work that ranges from designing one of America’s great country houses to workers’ housing; from an elite boarding school for girls to one serving immigrant children; from private residences to interpretating a presidential birthplace complex; and, for the last third of her life, to creating an entire academic village realized primarily in expressive vernacular forms. READ MORE
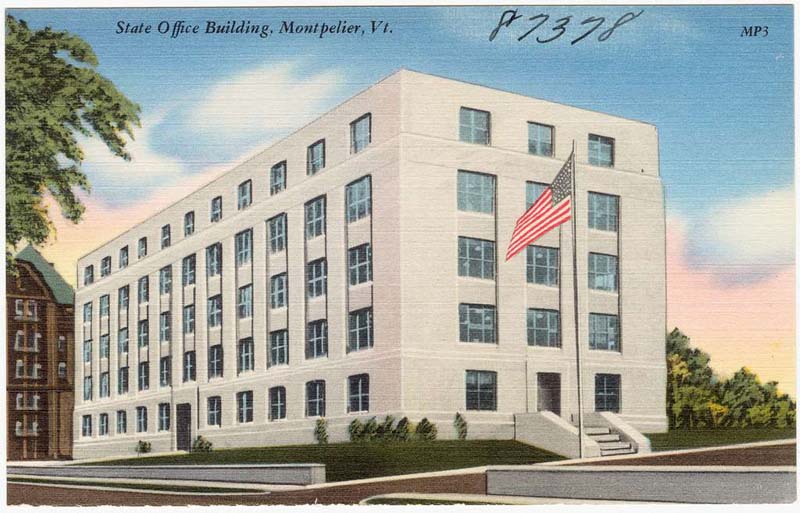
Modernism in Vermont: The Architecture of Ruth Reynolds Freeman
Historic Postcard, Vermont State Office Building.
Ruth Reynolds Freeman, Vermont’s first woman architect, was known for her significant contributions to modernism and, together with her partners, introduced a modernist aesthetic to the state. As founding partner and lead designer of the firm Freeman, French, Freeman, based in Burlington, Vermont, Ruth Freeman played an important role in introducing a modernist aesthetic to houses, schools, churches, offices, and commercial buildings across the state during the post–World War II building boom. READ MORE

