-
Membership
Membership
Anyone with an interest in the history of the built environment is welcome to join the Society of Architectural Historians -
Conferences
Conferences
SAH Annual International Conferences bring members together for scholarly exchange and networking -
Publications
Publications
Through print and digital publications, SAH documents the history of the built environment and disseminates scholarship -
Programs
Programs
SAH promotes meaningful engagement with the history of the built environment through its programs -
Jobs & Opportunities
Jobs & Opportunities
SAH provides resources, fellowships, and grants to help further your career and professional life -
Support
Support
We invite you to support the educational mission of SAH by making a gift, becoming a member, or volunteering -
About
About
SAH promotes the study, interpretation, and conservation of the built environment worldwide for the benefit of all
The Medieval City and the Pilgrimage City: Gondar and Lalibela
I looked at the date on Fasilides Castle—1667—and thought to myself “Wow, this is incredible! If only I had known… I would have taught my history class in a completely different way.” The date was important for two versions of a class I taught. The first version was entitled “History of Architecture: Renaissance and Baroque.” The second version was ambiguously titled “History and Theory of Architecture and Urbanism II.” In both versions of the course the historical trajectory had found its way to England via Inigo Jones and Christopher Wren by 1666. We spent a little bit of one class period on the urban fabric of London prior to and after the Great Fire of 1666. We were completely immersed in arguing about rational plans versus organic growth versus a combination of the two, or even something completely different for London. And here — here in Ethiopia, just one year after the fire, grand palaces were built at the onset of the Gondarine period. I was shocked at how little I knew about this time in African history, and was intrigued by the date as a way to connect with the Western history that I had taught and with which I was most familiar.
Gondar “The African Camelot”
I looked at the date on Fasilides Castle—1667—and thought to myself “Wow, this is incredible! If only I had known… I would have taught my history class in a completely different way.” The date was important for two versions of a class I taught. The first version was entitled “History of Architecture: Renaissance and Baroque.” The second version was ambiguously titled “History and Theory of Architecture and Urbanism II.” In both versions of the course the historical trajectory had found its way to England via Inigo Jones and Christopher Wren by 1666. We spent a little bit of one class period on the urban fabric of London prior to and after the Great Fire of 1666. We were completely immersed in arguing about rational plans versus organic growth versus a combination of the two, or even something completely different for London. And here — here in Ethiopia, just one year after the fire, grand palaces were built at the onset of the Gondarine period. I was shocked at how little I knew about this time in African history, and was intrigued by the date as a way to connect with the Western history that I had taught and with which I was most familiar.Gondar was an old imperial capital in northern Ethiopia. Emperor Fasilides ruled from 1632 to 1667, and this was the time frame posted near the entrance to his castle. The building was the first constructed in the Fasil Ghebbi compound. The complex hosted several castles erected by a succession of emperors, as well as one building on the far north side erected by a queen, Mentewab.
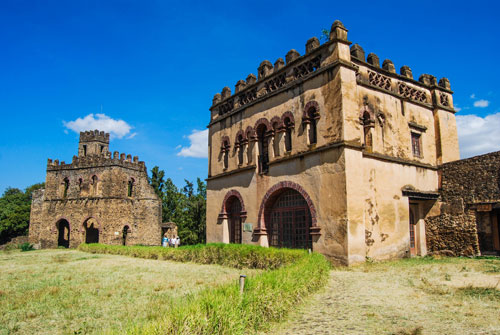
Figure 1. Library of Yohannes I in the foreground, Chancellery of Yohannes I in the background. Fasil Ghebbi complex. The Italians did reconstructive work on the library between 1938–1939.
The Fasil Ghebbi complex was breathtakingly beautiful. The shapes, outlines, and details of the palaces were so unique that I regretted not teaching about them before (then, how could I, since I did not know them before?). The three most impressive buildings in the complex were Fasilides Castle, Library of Yohannes I, and the Palace of Mentewab. These were also three of the best preserved. It was hard for me to determine what parts were reconstructed and which were simply conserved. These points are hard to extract from a tour guide, although some can be determined through published articles. Various portions of the complex fell victim to time and natural weathering, others to an earthquake of 1704, and also to damages sustained during World War II.
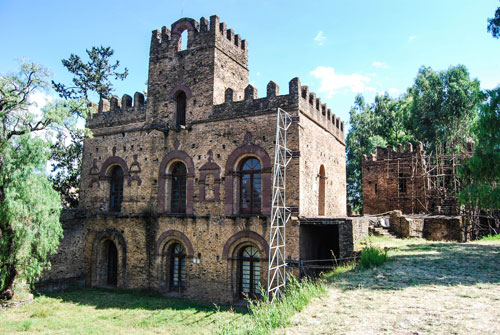
Figure 2. Mentewab Palace in the Fasil Ghebbi complex.
The exterior detailing of Mentewab’s palace set it apart from the other buildings in the complex. The windows and doors were accentuated red tufa details, including carvings that depicted various cross designs attributed to different regions in Ethiopia. This, of course, was a sign of unity and of holiness. These same details can be found in her banqueting hall at the Mentewab-Qwesqwam Palace, a later complex she constructed outside the Fasil Ghebbi compound.
A mid-1570s castle erected by Emperor Sarsa Dengel closer to Lake Tana influenced these buildings. That castle, Guzara, was the first of the kind that would be described as “Gondarine style” by scholars of Ethiopian art and architecture. The plan of Guzara castle is square with four circular bastions at each corner. Egg-shaped roofs top these bastions, a feature that was repeated in the palace complex of Fasil Ghebbi. Architectural antecedents of the stone and mortar Guzara Castle do not exist in Ethiopia, and various scholars have posited that Sarsa Dengel employed or was inspired by the work of Ottoman Turks.
Guzara Castle is little more than a picturesque ruin that sits atop a hill outside a small city. There is no major tourism there — the day I visited I was the only foreigner in sight. Slender, young farm boys followed me through the ruin, asking for pens and money. There was no interpretation at the site, and my Gondarine guide was not extremely knowledgeable about the specifics of the construction. I was extremely surprised to find that Guzara was considered contributing to the UNESCO World Heritage listing of Fasil Ghebbi given its remote location and lack of infrastructure and inclusion within the tourism circuit promoted in Gondar.1 What Guzara provided, more than any major illumination on the evolution of the “Gondarine-style” architecture, was a challenging trek and workout.
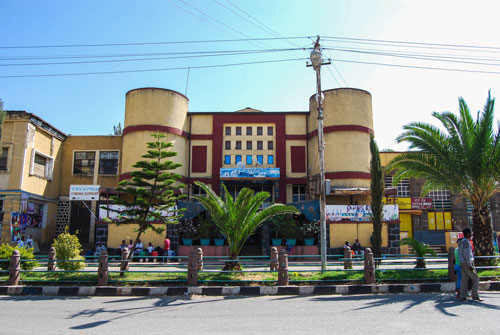
Figure 3. Former Italian Cinema on main avenue linking Fasil Ghebbi to the post office.
My main reason for visiting Gondar was actually to see and understand the Italian presence in the city. I was introduced to Gondar through David Rifkind’s 2011 article “Gondar,” published in the Journal of the Society of Architectural Historians. Every week a different student in my “Architecture, Culture, and Society” class at Tulane presented the hypothesis of an article related to our weekly themes. One theme was “Empire.” The assigned readings for the week were two chapters from David Brody’s Visualizing American Empire: Orientalism and Imperialism in the Philippines. I presented the etymological roots of words like “Empire,” “Imperialism,” “Culture,” and “Civilization,” found in Raymond Williams’ Keywords: A Vocabulary of Culture and Society, and illuminated Edward Said’s theories on Orientalism and the process of “othering.” A very engaged student found Rifkind’s article and presented the thesis, tying it to the discussion we had about the relationship between architecture, urban planning, and empire. I remembered her presentation and the article when I was planning this trip, and knew I had to head to Gondar.
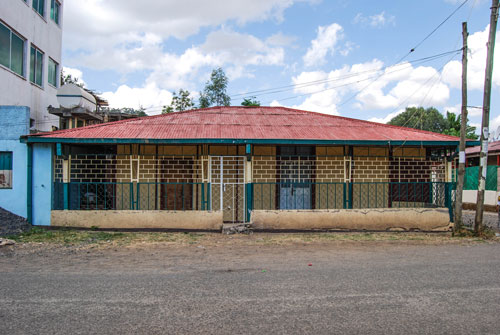
Figure 4. Villa in the Italian section of Gondar.
The Italian presence in the city, beyond the walls of the Fasil Ghebbi, is still very evident, as Rifkind describes. The monumental post office, connected to the Fasil Ghebbi complex by a major avenue, the villas, commercial, and administrative buildings to the north are all quite conspicuous. What is missing is any kind of preservation or interpretation of these sites. Given their inclusion in a controversial point in Ethiopian history I wondered why they had not been demolished, and whether local residents felt some sort of antipathy towards their existence. None of the town residents I spoke to had any strong negative feelings towards the Italian buildings in Gondar. In fact, the Italian presence in Gondar was considered inconsequential to many residents, as I was reminded time and again that the Italians never conquered or colonized Ethiopia.2
On Faith and Pedagogy
In order to teach a world history of architecture course, one should be prepped with the world history of faith systems and religion. As humans evolved and mastered the basics of sustenance—hunting and gathering, constructing shelter, farming, domesticating animals—man was searching for the meaning of his existence. Monolithic arrangements were constructed to mark death, the moment when man stopped roaming the earth and stayed in one place. The need to situate ourselves in the world and to remember those who were once in existence gave us some of our earliest architecture. Agrarian societies dependent on the changing seasons, the sun, and rain for good harvests began sacred rituals around those things. That is why the granary shape is an important formal typology in Japanese Shinto religion and various African religions as well. Man’s need to mark cycles of life and cycles of nature on earth and in the sky led to the creation of complex structures, the most famous being Stonehenge. The Egyptians believed in the divinity of Pharaoh, and the erection of pyramids strengthened that ideological relationship. Greeks crated temples for the man-like gods. Aztecs created sacrificial temples dedicated to their gods. Christians erected churches to worship their God. It goes on and on.
I split most of my time in the 16th–18th century portions of my “Renaissance and Baroque/History and Theory of Architecture and Urbanism II” course discussing divergent design trends in the Catholic and Protestant churches. Not once did I cover the Orthodox Church. Orthodox Christianity is a unifying force in most of Ethiopia. In class I talked about Renaissance theories like those of Alberti or the drawings of Da Vinci that focused on the centralized church plans and discussed the fact that the liturgy of the Catholic Church did not support this idealized space. However, Ethiopia has countless centralized churches in addition to basilica plan churches because their liturgy allows for the reconfiguration of space as needed, as long as it abides by one major schematic principal, illustrated below.

Figure 5. Schematic from Niall Finneran, “Built by Angels? Towards a Buildings Archaeology Context for the Rock-hewn Medieval Churches of Ethiopia,” World Archaeology 41 no. 3 (2009): 424.
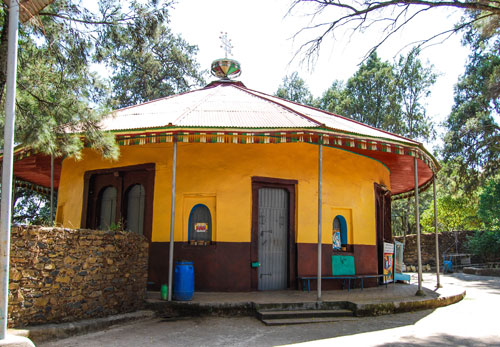
Figure 6. Elfin Giyorgis, one of several churches in the Fasil Ghebbi complex.
Greece is the only other country I have visited where Orthodox Christianity was dominant, and they also have many central plan churches. But even the Greek Orthodox Church has significant differences from the orthodoxy practiced in Ethiopia. I have found a number of religious-cultural practices in Ethiopia to be particularly fascinating as an outside observer. One could easily mistake/conflate/confuse the conservative practices of Christianity in Ethiopia with those of Islam. For instance, taking off shoes when entering into a holy space, and the women covering their heads. There is also a significant amount of circumambulation and prostration that happens both outside and inside the spaces themselves.
Doing the research here in Ethiopia on Orthodox Christianity was dizzying. Eastern, Oriental, Ethiopian, Greek, Slavic… whew. As archaeologist Niall Finneran reminds us “The Ethiopian Church was tied politically to the Coptic Church and Alexandria and also too, it should not be forgotten, to the west Syrian church as well as the Byzantine world.”3 The ties between these religious practices are very much reinforced by old trade routes that have existed for centuries between some of these ancient cultures and modern day countries.
“A Necessary but Temporary Evil”
The first things that one sees when approaching the primary cluster of rock-hewn churches at Lalibela are the large white shelters looming above the internationally famous structures. Let’s just say, the vantage points and pictorial views that are in your textbook are a lie. Except the photographs of Biet Giyorgis (coincidentally it is the most circulated image). UNESCO erected these protective structures in 2008 in a joint project with the European Union, who supplied funds for the construction. UNESCO is upfront in its integrity statement about issues surrounding these structures: “Temporary light-weight shelters have now been installed over some churches and these, while offering protection, impact on visual integrity.”4 Anastase Zacharas, administrator at the European Commission involved with the project called the buildings a “necessary but temporary evil.”5
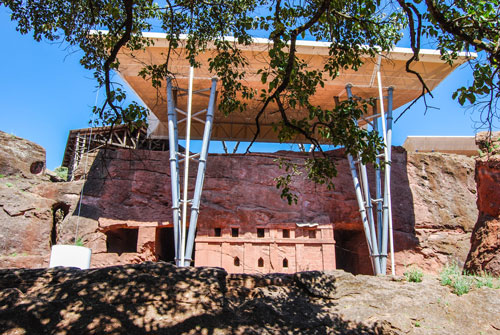
Figure 7. View from outside the second cluster of churches. Lalibela church Biet Abba Libanos with protective shelter. Teprin Associati of Italy designed the temporary structures. This is a modified version from their original commission-winning proposal, which was less visually obtrusive. Façade of Biet Abba Libanos shows cracks on left and center, the right portion of the wall has been replaced. One can see more utilitarian shelter for Biet Lehem in the background.
The rock-hewn churches of Lalibela faced significant challenges in the twentieth century, including man-made damage. The churches are cut from living rock, and as such have to respond to the shifting of the earth’s surface over the centuries. This led to fracturing and destabilization of the buildings themselves. There is also micro vegetation that has grown in the countless edifice cracks. As Jacek Rewerski, specialist on troglodytes, states “Conserving a cave [building] is a totally different activity from conserving a building made of ‘dead’ stone removed from its environment. A cave building lives, changes and ages with the earth of which it is a part.”6
In the mid-1950s Italian Sebastiano Console undertook conservation efforts for the churches, adding a “protective” coat of tar to the buildings and covering it with red paint. He also covered the roofs with cement and metal to shield the buildings from water damage that was especially harsh during the rainy season. The rock could not breathe under tar and paint coating, resulting in additional cracking of the structures. In 1966 a joint project between UNESCO, the Ethiopian government and the International Fund for Monuments (later the World Monuments Fund) helped reverse the damaging restorations that were undertaken in the previous decade. The rock-hewn churches at Lalibela would become the first landmark project of the World Monuments Fund.7
Despite the early attention from the World Monuments Fund, conservation at the site lagged due to the overthrow of Haile Selassie and the rise of the Derg political party. The World Monuments Fund was unable to complete the later phases of its project in the 1970s. International coalitions were not invited to work on the site again until the 1990s. The need for immediate, yet delicate and conservative approaches to preservation work at the site is evident. The UNESCO statement of integrity about the site is telling:
Structural problems have been identified in Biet Amanuel where an imminent risk of collapse is possible, and other locations need to be monitored. Serious degradation of the paintings inside the churches has occurred over the last thirty years. Sculptures and bas-reliefs (such as at the entrance of Biet Mariam) have also been severely damaged, and their original features are hardly recognisable. All of this threatens the integrity of the property.8
There are holes in the ground around buildings where previous shelters had been erected. A small section of the Biet Medhane Alem church still bares evidence of the fateful tar and red paint restoration of the 1950s.
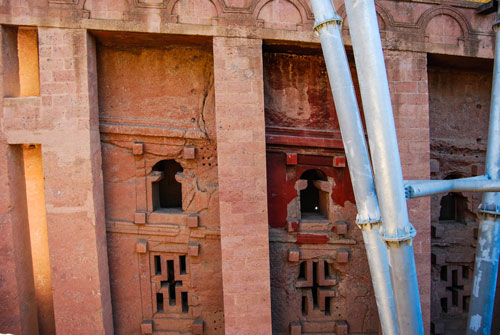
Figure 8. This image of Biet Medhane Alem illustrates various conservation techniques undertaken at Lalibela over the course of the last sixty years. Original pillars have been replaced. The last vestiges of the tar and red paint are an illustrative reminder of previous harsh alterations to the building. To the right are the posts that hold the canopy of the newest additions—the UNESCO protective shelters.
Replacement pillars and walls for portions of the buildings that have already failed are conspicuously reconstructed to illustrate the fact that they are not original. In many ways, the work undertaken at this extremely holy pilgrimage site is a case study of best and worst practices for future preservation and conservation students and professionals. Increased tourism is both beneficial and detrimental to the conservation of the site. On the one hand increased tourism means increased tourism dollars being spent in the small town. On the other hand, the churches already receive a significant amount of internal pilgrims from Ethiopia, and the added human presence of foreign tourists can wear down the natural materials of the buildings at an exponential rate.
Wanderlust: Nomadic Interpretations of Contemporary Africa
"Have just returned from Ethiopia with a mass of welts from the bed bugs of Seven Olives Hotel in Lalibela,” Colonel Gray wrote in a letter to Richard Howland of the Smithsonian Institution in Washington, D.C. – one of the [World Monuments Fund] early trustees, "but with the satisfaction of turning over to the Antiquities Administration the completed monument. God preserve me from faraway places."
- World Monuments Fund: The First Thirty Years
I guffawed when I read that line. I could relate.9 As I told my father and two younger brothers over Skype on Christmas “It’s nothing like the movies!” My brother Roland asked, “What do you mean, how so?” I replied, “The bed bugs, fleas, mosquitos… wearing the same clothes for days on end… sometimes no hot water, sometimes no electricity.” My dad replied, “So you mean, when Indiana Jones emerges from a cave with a crisp white shirt, it’s not real?” We all laughed. It has been quite the challenge trying to be Indyamber Jones while in Ethiopia. The country’s infrastructure leaves much to be desired, though there are crews working every day to expand roads and make the smaller cities and sites I have visited more accessible.10 The reward, however, is experiencing architectural sites and preservation practices that are so far removed from what I have previously known. Another reward is the opportunity to capture these sites through my photography and share them with the world.
I am very pleased to announce the inclusion of my photography in an exhibition in the United States while I continue to travel on this fellowship. Several of my works from Ghana and Ethiopia will be a part of the exhibition “Wanderlust: Nomadic Interpretations of Contemporary Africa” at The Project Box, a creative arts space in the Paseo Arts District of Oklahoma City. The show runs from January 2–30, 2015.
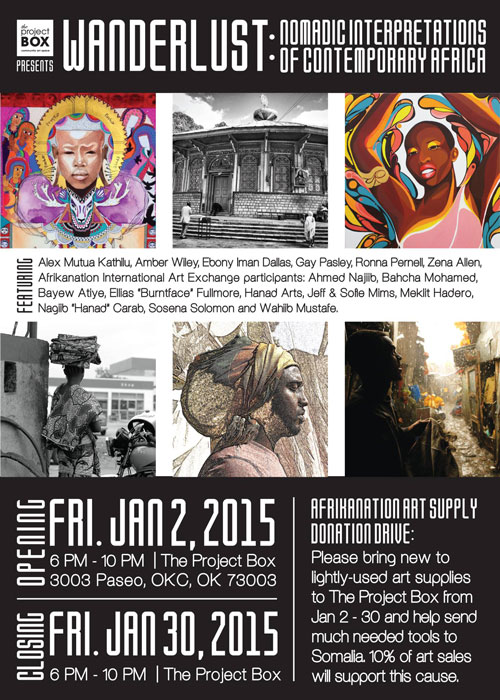
Figure 9. Wanderlust at the Project Box, Oklahoma City, OK.
“Wanderlust: Nomadic Interpretations of Contemporary Africa” is a group art show highlighting the diversity of Africa through eyes in Ethiopia, Ghana, Kenya, Sierra Leone, Somaliland/Somalia and the United States of America. Curated by Afrikanation Artists Organization (AAO), Wanderlust features work by Oklahoma City-based artists Ebony Iman Dallas, Gay Pasley, Ronna Pernell, Alex Mutua Kathilu, as well as Zena Allen, the Afrikanation International Art Exchange participants, and myself. Jeff Mims, an Oklahoma City-based Afrikanation musician, will play acoustic guitar during the opening reception, which coincides with the First Friday Gallery Walk in the Paseo Arts District.11
In addition, Afrikanation Artists Organization USA will be collecting much needed youth art supplies to send to Voices for Street Children/Little Voices orphanage in Addis Ababa and professional art supplies to artists in Somaliland/Somalia. My travel to faraway places has allowed me to participate in an international artist community that is particularly rewarding and meaningful.
H. Allen Brooks Travelling Fellowship Google Map
Recommended Reading:
Sandro Angelini, “Lalibela – Phase I: Adventure in Restoration,” (New York: International Fund for Monuments, Inc., 1967)
Merid Wolde Aregay, “Society and Technology in Ethiopia 1500-1800,” Journal of Ethiopian Studies 17 (November 1984): 127-147
LaVerle Berry, “Architecture and Kingship: The Significance of Gondar-Style Architecture,” Northeast African Studies 2 no. 3 (1995): 7-19
Stanislaw Chojnacki, “New Aspects of India’s Influence on the Art and Culture of Ethiopia,” Rassegna di Studi Etiopici 2 (2003): 5-21
Niall Finneran, “Built by Angels? Towards a Buildings Archaeology Context for the Rock-hewn Medieval Churches of Ethiopia,” World Archaeology 41 no. 3 (2009): 415-429
Niall Finneran, “Lalibela in its Landscape: Archaeological Survey at Lalibela, Lasta, Ethiopia, April to May 2009,” Azania: Archaeological Research in Africa 47 no. 1 (2012): 81-98
S. C. Munro-Hay, “Horse-Shoe Arches in Ancient Ethiopia,” Rassegna di Studi Etiopici 33 (1989): 157-161
David W. Phillipson, “From Yeha to Lalibela: an Essay in Cultural Continuity,” Journal of Ethiopian Studies 40 no. 1/2 (June-December 2007): 1-19
Jacek Rewerski, “Life Below Ground,” UNESCO Courier 48 no. 12 (December 1995): 10-14
David Rifkind, “Gondar,” Journal of the Society of Architectural Historians 70 no. 4 (December 2011): 492-511
Matteo Salvadore, “Muslim Partners, Catholic Foes: The Selective Isolation of Gondärine Ethiopia,” Northeast African Studies 12 no. 1 (2012): 51-72
Tomohiro Shitara, “A Study of the Methods and Materials Used in the Construction of Italian Buildings in Gondar,” Journal of Asian Architecture and Building Engineering 5 no. 2 (November 2006): 215-220
Bahru Zewde, “Gondär In the Early Twentieth Century: A Preliminary Investigation of a 1930/31 Census,” Journal of Ethiopian Studies 21 (November 1988): 57-81
1. UNESCO has plans to address these types of issues at the Continental Conference on UNESCO Sites in Africa foreseen in Bahir Dar, Ethiopia, in November 2015: http://whc.unesco.org/en/news/1136/
2. The characterization of Italy’s presence in Ethiopia is also highly debated by the scholarly community, as was examined in my previous blog on Addis Ababa.
3. Niall Finneran, “Built by Angels? Towards a Buildings Archaeology Context for the Rock-hewn Medieval Churches of Ethiopia,” World Archaeology 41 no. 3 (2009): 424
4. UNESCO, “Fasil Ghebbi, Gondar Region” http://whc.unesco.org/en/list/19
5. Sophie Boukhari, "Lalibela's Fragile Churches." UNESCO Courier (July /August 1998): 71
6. Jacek Rewerski, “Life Below Ground,” UNESCO Courier 48 no. 12 (December 1995): 10-14. The churches at Lalibela fall under the purview of the mission of two separate but important specialist initiatives in conservation. The first is Histoire Architecture Découverte Etude Sauvegarde (H.A.D.E.S.) and the second is the World Heritage Programme on Earthen Architecture (WHEAP).
7. The World Monuments Fund has expanded its operations in Northern Ethiopia. Work continues at Lalibela, funding for conservation at the Mentewab-Qwesqwam Palace, and Yemrehana Kristos is included on the 2014 Watch List.
8. UNESCO, “Fasil Ghebbi, Gondar Region” http://whc.unesco.org/en/list/19
9. I did not stay at the Seven Olives Hotel and cannot speak on their current situation. Colonel Gray’s letter was written in the early 1970s.
10. The funding and the managerial workforce for these many of these projects come from China.
11. This information was taken directly from the Wanderlust Facebook Event Page: https://www.facebook.com/events/1571301193100544/.
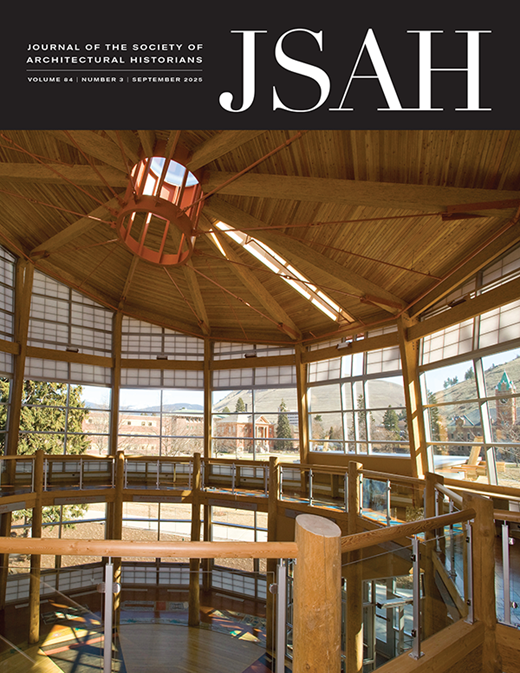

Leave a commentOrder by
Newest on top Oldest on top