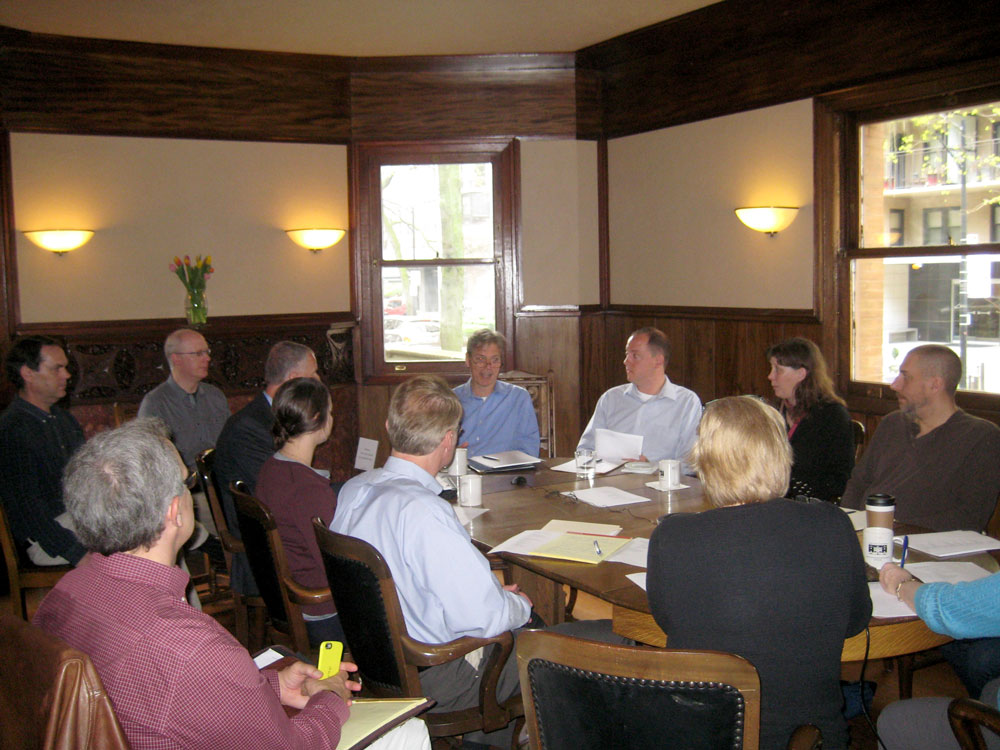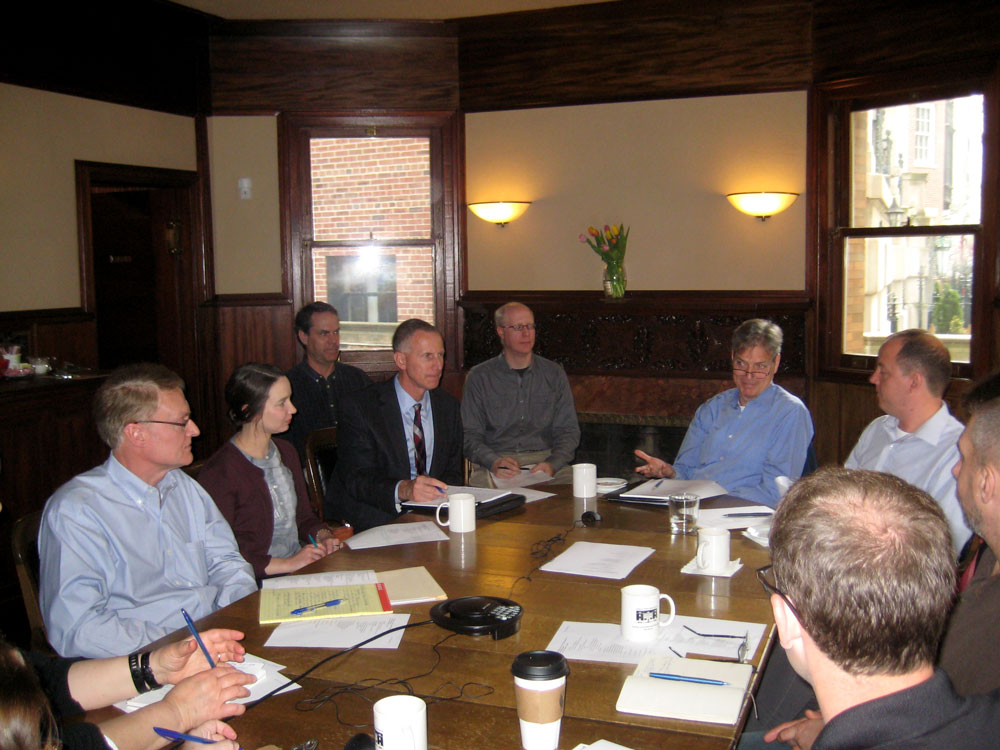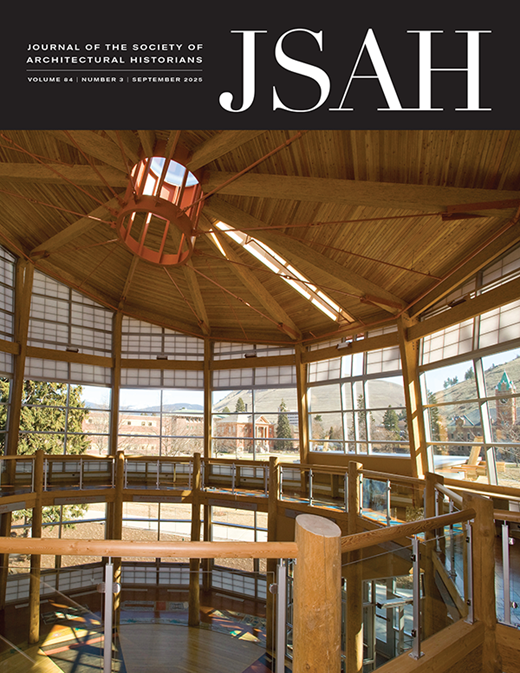-
Membership
Membership
Anyone with an interest in the history of the built environment is welcome to join the Society of Architectural Historians -
Conferences
Conferences
SAH Annual International Conferences bring members together for scholarly exchange and networking -
Publications
Publications
Through print and digital publications, SAH documents the history of the built environment and disseminates scholarship -
Programs
Programs
SAH promotes meaningful engagement with the history of the built environment through its programs -
Jobs & Opportunities
Jobs & Opportunities
SAH provides resources, fellowships, and grants to help further your career and professional life -
Support
Support
We invite you to support the educational mission of SAH by making a gift, becoming a member, or volunteering -
About
About
SAH promotes the study, interpretation, and conservation of the built environment worldwide for the benefit of all
Work Begins on Charnley-Persky House Conservation Management Plan
On April 21, 2016, the SAH staff had its first official meeting to launch a Conservation Management Plan for Charnley-Persky House, SAH’s headquarters. The kick-off meeting, which also included architects from Harboe Associates and all of the contractors who will be gathering data and contributing recommendations to the plan, was the first of many discussions we will have over the next year about the 125-year-old National Historic Landmark. The Conservation Management Plan, which was fully funded by a generous grant from the Alphawood Foundation, will document the current state of the house’s structure and materials, will provide advice on addressing potential problems, and will outline conservation priorities and scheduled maintenance tasks so we at SAH can be proactive stewards of the house.

For the nearly twenty years that SAH has been headquartered in Charnley-Persky House, we have raised grant funds to undertake many major projects. The largest funding to date was a $381,000 grant from the State’s Illinois First Program which funded a variety of infrastructure and repair projects in and around the house: demolishing the badly deteriorated vaulted sidewalk in front of the house and replacing it with a thick, code-compliant sidewalk; trenching around the entire foundation to install below-grade waterproofing to prevent moisture from seeping through the basement walls; tuck pointing the exterior brick and replacing about one third of the common bricks in the courtyard; repairing the water-damaged balcony and painting exterior wood; and adding new fences around parkway planting areas and new brick pavers in the parking area behind the house. Ironically, most of the work funded by this grant was invisible because it was either below grade or it returned materials and surfaces to a restored state. When neighbors commented that they couldn’t notice any difference, we took it as high praise.
Trenching around the foundation in the early 2000s revealed a real surprise—a 19th-century midden directly behind the house. In an effort to learn more about the rich deposit of glass bottles, china chards, stoneware jugs, aluminum pots, and more, SAH collaborated with urban archaeologist and anthropologist Dr. Rebecca S. Graff to organize two archaeological field schools with students from DePaul University (2013) and Lake Forest College (2015). Some of the artifacts and their history are documented in a gallery of photographs. The Chicago media covered the digs extensively including this Chicago Tonight segment from WTTW, our local PBS station. As Dr. Graff and her students at Lake Forest College continue to analyze and catalog the artifacts, we are reminded that Charnley-Persky House is a living laboratory facilitating new discoveries about lifeways in well-heeled neighborhoods of 19th-century Chicago and other American cities.
Despite all of the waterproofing work that SAH commissioned in the early 2000s, in 2014 Charnley-Persky House experienced a series of damaging floods starting on August 19 and continuing the following week. Unknown to us, an underground 19th-century U-shaped valve that connected the house’s interior downspouts with the municipal sewer became completely clogged with 100 years of sediment. The blockage caused rainwater from the roof to back up and discharge as two geysers of storm water in a second floor bathroom. The water cascaded down to the first floor library and basement below. Damage was extensive but through the generosity of Cynthia and Ben Weese, the Richard H. Driehaus Foundation, the Alphawood Foundation, Peterson Aluminum and nearly 100 individual donors, we were able to replace the connection to the sewer and repair the damaged ceiling, walls and woodwork.

As alarming as the 2014 floods were, they were a catalyst that made us realize the importance of commissioning a full study of the house’s weak points and developing a multiyear Conservation Management Plan. We will document the year-long process of writing the plan through photographs, blog posts and regular updates. As part of the study, we also are collecting archival drawings, photographs and written documents to piece together as complete a history as possible of all the changes and restorations that have been made to the house in its 125 year history. This documentation will include the construction of an addition on the south end of the building in the 1920s, recreation of the balcony by architect John Vinci in the 1970s, demolition of the addition when Skidmore, Owings and Merrill undertook a major restoration in 1987, and continued restoration projects by managed by architect John Eifler in the early 2000s and 2014. When Seymour H. Persky donated funds to SAH to purchase the house from Skidmore, Owings and Merrill in 1995, the SAH Board gratefully accepted his offer and started a new chapter in SAH history. SAH advances its educational mission by using the house as one tool, among many, to inform our thinking about the importance of balancing the preservation of historic structures and the smart growth of cities.
Pauline Saliga
Executive Director



Leave a commentOrder by
Newest on top Oldest on top