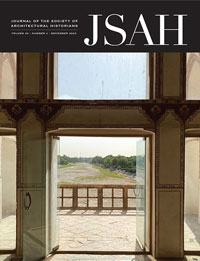-
Membership
Membership
Anyone with an interest in the history of the built environment is welcome to join the Society of Architectural Historians -
Conferences
Conferences
SAH Annual International Conferences bring members together for scholarly exchange and networking -
Publications
Publications
Through print and digital publications, SAH documents the history of the built environment and disseminates scholarship -
Programs
Programs
SAH promotes meaningful engagement with the history of the built environment through its programsMember Programs
-
Jobs & Opportunities
Jobs & Opportunities
SAH provides resources, fellowships, and grants to help further your career and professional life -
Support
Support
We invite you to support the educational mission of SAH by making a gift, becoming a member, or volunteering -
About
About
SAH promotes the study, interpretation, and conservation of the built environment worldwide for the benefit of all
SAHARA Highlights: Plans
Apr 17, 2024
by
SAHARA Co-Editors Jacqueline Spafford and Mark Hinchman, and Associate Editor Jeannine Keefer
A plan can be a design tool, and it can be a construction document. Some plans come after the fact of construction, and one type indicates multiple stages of construction. SAH members gravitate towards plans, although non-design professionals often find them to be too abstract. SAHARA does not contain as many plans as we would like. This month’s highlights include a representative sampling of the types of plans we have in the collection, and by extension, the many architectural arenas that are lacking in our plan representation. If you have access to plans and the copyright for them, please consider including them in your contributions to SAHARA.
To see more SAHARA content: https://www.jstor.org/site/sahara/
To learn more about contributing, visit: sah.org/sahara
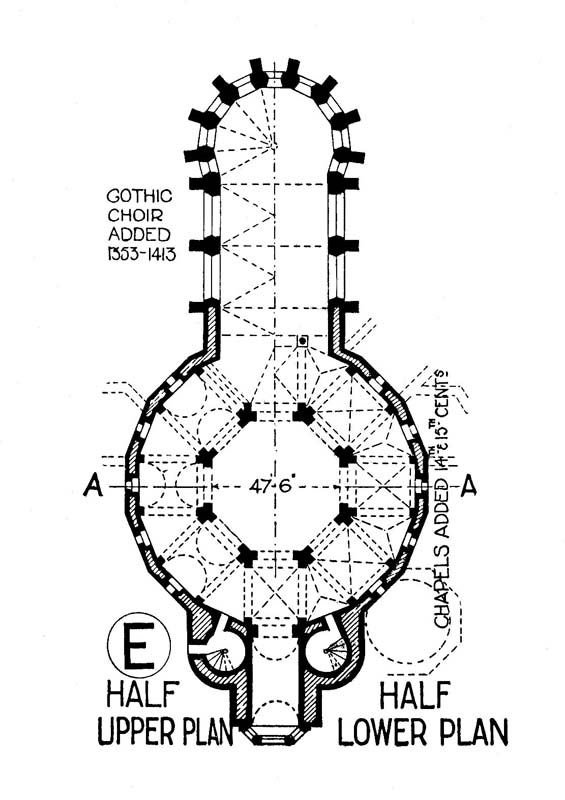
Odo von Metz, Palatine Chapel of Charlemagne, Aachen, Germany, 792-805. This is a public domain image contributed by the Minneapolis College of Art and Design, and part of the SAHARA Public Collection.
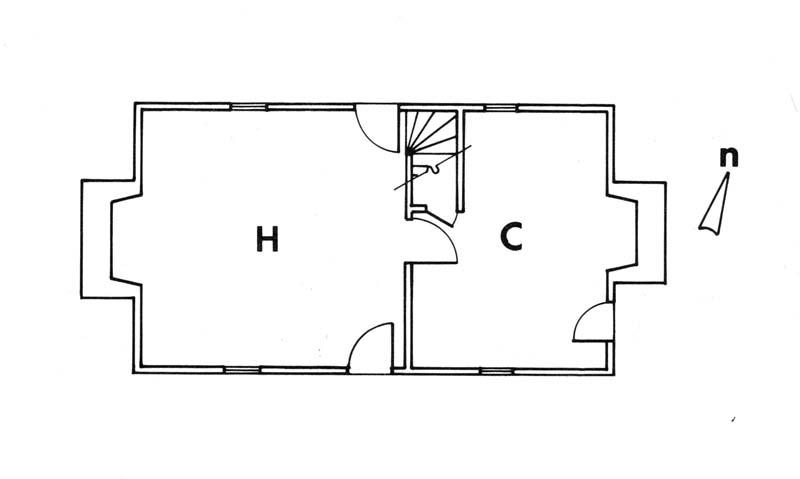
Unknown Creator, Stratman House, Surry, Virginia, 1780-1800. Drawing and photograph by Dell Upton, 1976. From Upton’s 1980 dissertation. SAHARA holdings of American vernacular architecture, including many plans, is strong, largely due to the efforts of Upton.
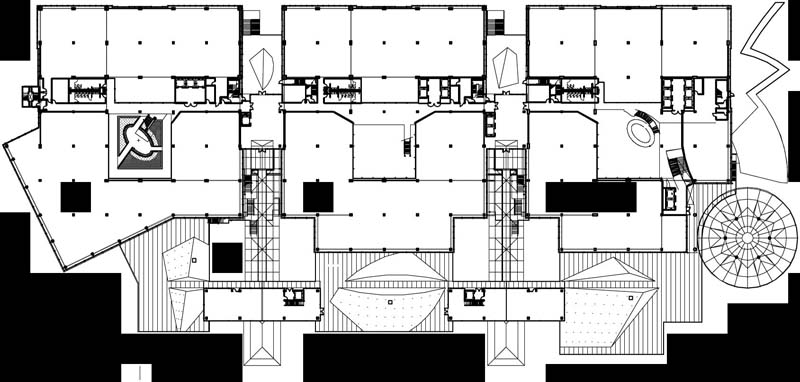
Adèle Naudé Santos, FuturePlex, San Francisco, California, 2000. Drawing and photograph by Adèle Naudé Santos. Fifth floor plan of an unbuilt office project. Santos became Dean of the Massachusetts Institute of Technology in 2004, and contributed many of her office’s drawings through that affiliation.
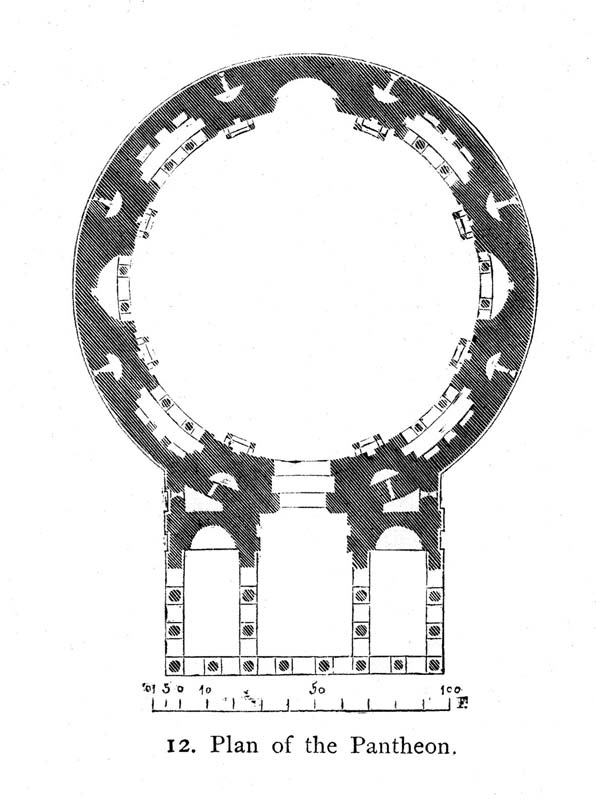
Unknown Creator, Pantheon, Rome, Italy, 118-125 CE. Public domain image contributed by the Minneapolis College of Art and Design. This deceptively simple plan shows the temple that came about in the reign of the Emperor Hadrian, built on the site of earlier work of Agrippa. Agrippa is sometimes described as an architect in addition to other titles.
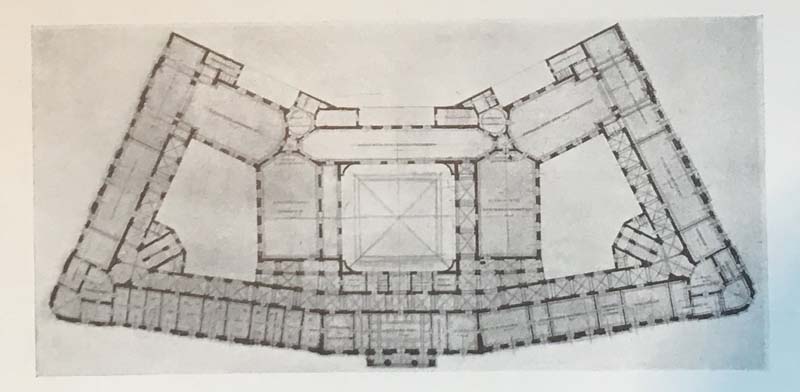
Theodor Bach and Otto Wagner, Postal Savings Bank, Vienna, Austria, 1903. Photograph by Leslie Topp, 2019. This complex contains one of the most important interiors of the 20th century, and is a valuable example of a plan that shows a monument of workplace design.
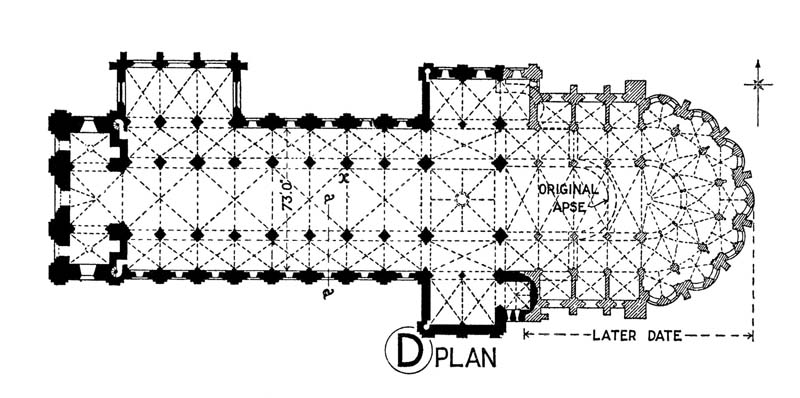
Unknown Creator, Saint Etienne (Abbaye aux Hommes), Caen, France, 1067. Public domain image contributed by the Minneapolis College of Art and Design. This is a plan that shows multiple stages of construction, encompassing both the Romanesque and Gothic periods.
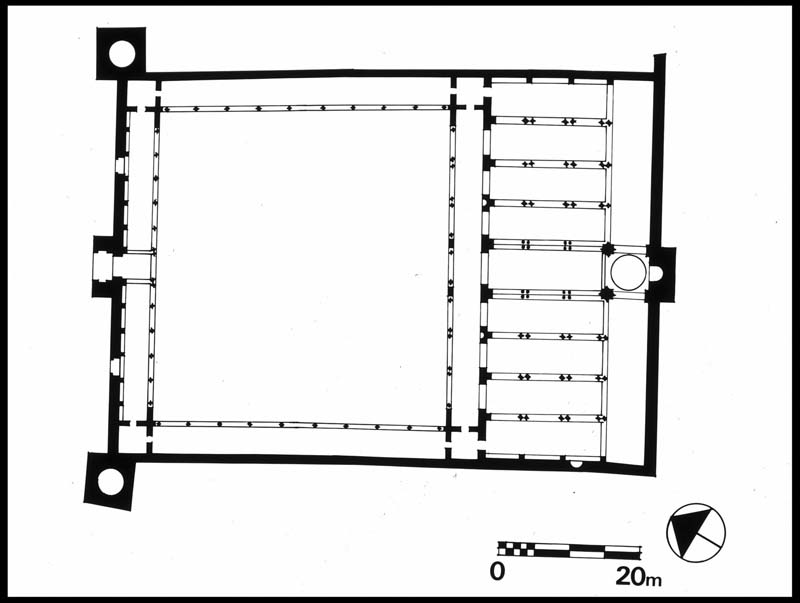
Unknown Creator, Great Mosque of Mahdia, Mahdia, Tunisia, 916 CE. Plan drawn by Keith Turner after Alexandre Lezine. This is part of the Aga Khan Visual Archive of MIT. SAHARA contains many plans of historic mosques due to the collaboration with the Aga Khan Program for Islamic Architecture.
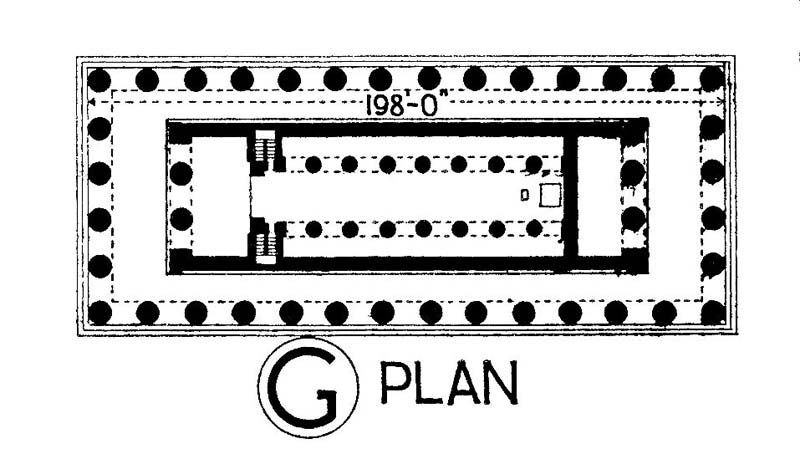
Unknown Creator, Temple of Poseidon, Paestum, Italy, 460 BCE. Public domain image contributed by the Minneapolis College of Art and Design. Many of our images originated in teaching collections, including this rudimentary plan.
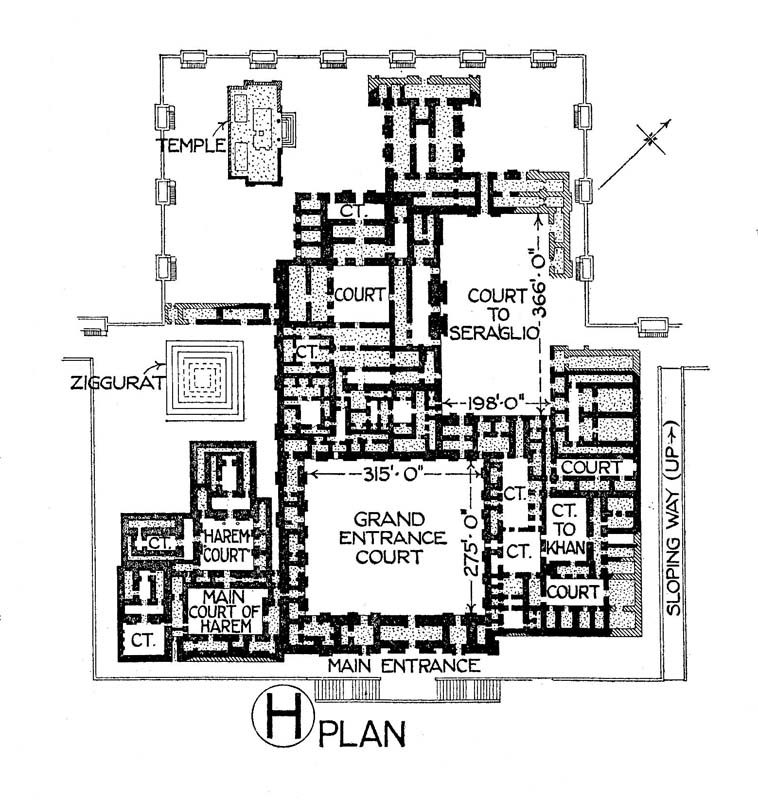
Unknown Creator, Palace of Sargon II, Khorsabad, Iraq, 713-706 BCE. Public domain image contributed by the Minneapolis College of Art and Design. Assyrian palaces were grand and imposing when viewed from the exterior, although most interior spaces were small.
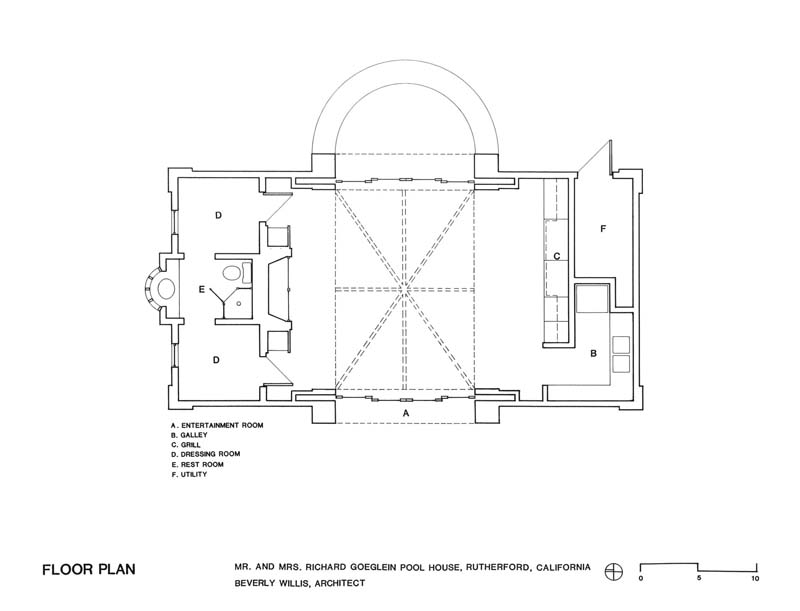
Beverly Willis, Goeglein Pool House, Yountville, Napa, California, 1987. Drawing and photograph by Beverly Willis, 1987. This is an accurate drawing that likely came from a construction drawing that was ‘cleaned up’ for marketing or presentation purposes.

