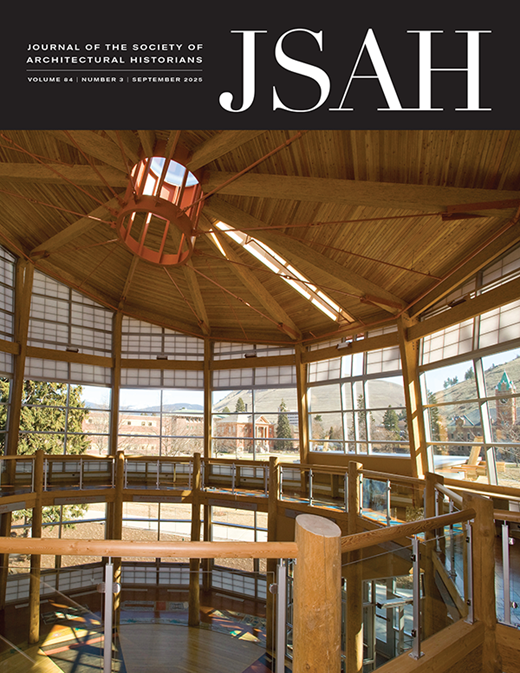-
Membership
Membership
Anyone with an interest in the history of the built environment is welcome to join the Society of Architectural Historians -
Conferences
Conferences
SAH Annual International Conferences bring members together for scholarly exchange and networking -
Publications
Publications
Through print and digital publications, SAH documents the history of the built environment and disseminates scholarship -
Programs
Programs
SAH promotes meaningful engagement with the history of the built environment through its programs -
Jobs & Opportunities
Jobs & Opportunities
SAH provides resources, fellowships, and grants to help further your career and professional life -
Support
Support
We invite you to support the educational mission of SAH by making a gift, becoming a member, or volunteering -
About
About
SAH promotes the study, interpretation, and conservation of the built environment worldwide for the benefit of all
SAH Archipedia Highlights: Adaptive Reuse
Jul 20, 2021
by
SAH News
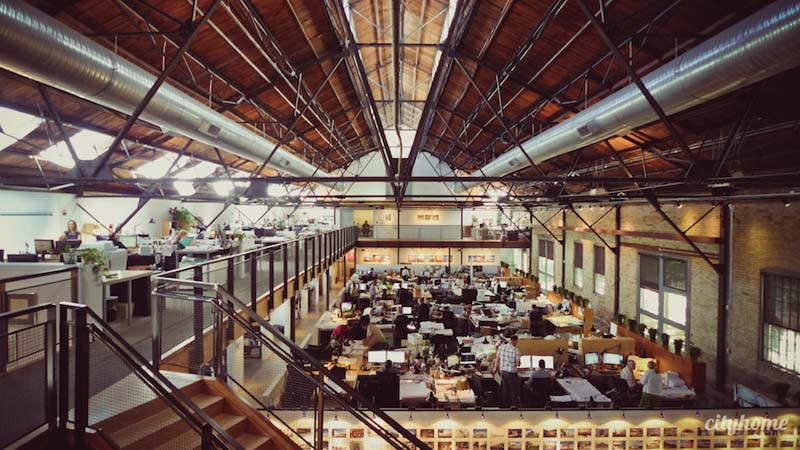
Bogue Supply Building | SAH ARCHIPEDIA (sah-archipedia.org)
Photo courtesy of FFKR Architects
The Bogue Supply Building in Salt Lake City houses up to seventy employees of one of Utah’s most successful architectural firms, FFKR Architects. Originally the warehouse and foundry for Salt Lake Engineering Works, the 1904 building was occupied from 1930 to 1998 by the Bogue Supply Company, which built, stored, and repaired customized mining machinery. FFKR Architects renovated the structure into a LEED-EB Silver–certified building in 2001. It represents the company’s attitude toward adaptive reuse, treading the line between fidelity to historic and aesthetic value of the original structure and contemporary standards of energy efficiency and functional space.
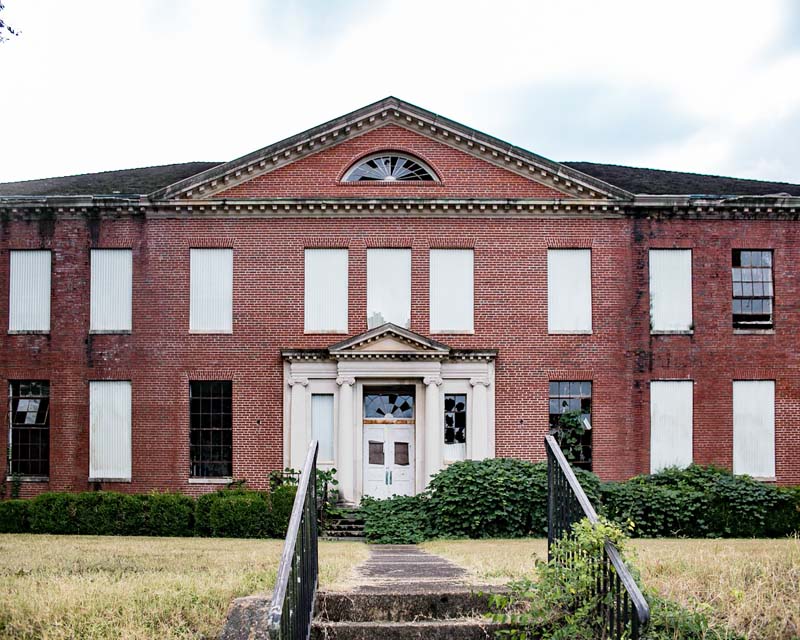
Cave Spring City Hall | SAH ARCHIPEDIA (sah-archipedia.org)
Photo by Cyntata2672, CC BY SA-4.0
Fannin Hall was initially constructed as the main building of the Georgia School for the Deaf, a campus dating to 1849, and the eleventh such school of its kind established in the United States. After the school relocated to its nearby Perry Farm campus, the City of Cave Spring undertook an extensive restoration and rehabilitation of the original antebellum main building and it remains in use today as a civic building for the City of Cave Spring.
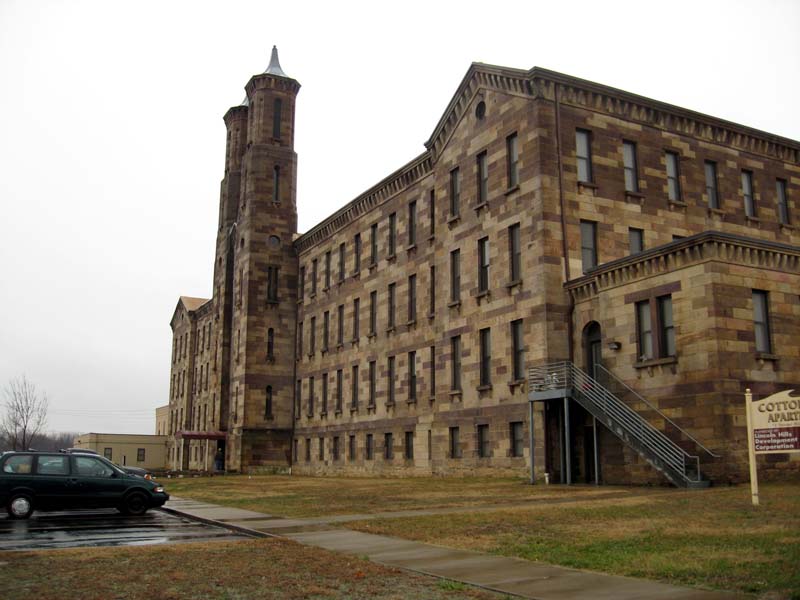
Cotton Mill Apartments | SAH ARCHIPEDIA (sah-archipedia.org)
Photo by Holly Ramsey, CC BY-SA 2.0
Situated near a bend in the Ohio River on a rich bed of cannel coal, the community of Cannelton, Indiana, was laid out in 1835. A decade later—following an 1839 fire that nearly destroyed all evidence of the town—the community was reimagined as a massive industrial complex rivaling enterprises in the East. Among these new ventures was the Cannelton Cotton Mill Company, which began operations in 1849. Production continued throughout the early twentieth century, and, in 1946, the mill was sold to Bemis Bag Company, which refitted it for the production of rayon. In 1954 the factory closed for good and sat vacant for half a century. Between 2001 and 2003, the property was renovated into an affordable housing complex containing seventy apartment units. While adapted for modern purposes, the handsome structure remains a visual icon along the Ohio River, anchoring the community to its history and reflecting the ambitions of the burgeoning West of the mid-nineteenth century.
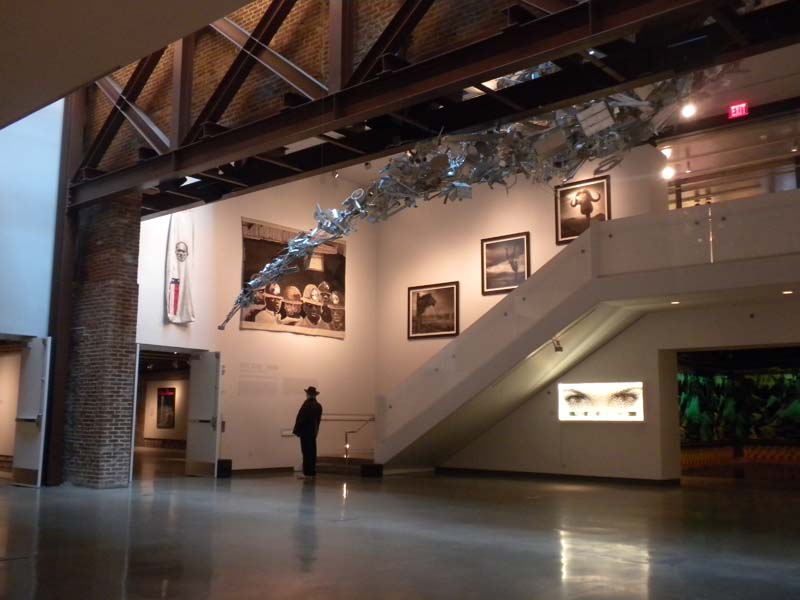
21c Museum Hotel | SAH ARCHIPEDIA (sah-archipedia.org)
Photo by Cristina Carbone
Through the adaptive reuse of nineteenth-century warehouses, 21c Museum Hotel has catalyzed a renaissance in downtown Louisville. The contemporary art museum, boutique hotel, and restaurant has infused an area previously suffering from abandonment and “urban blight” with a continuous stream of pedestrian traffic. Architect Deborah Berke inserted a loft-like hotel inside the shell of five historic cast-iron–fronted bourbon and tobacco warehouses. Her design is simultaneously respectful of Louisville’s commercial past and progressive in its approach to shaping the city’s future.
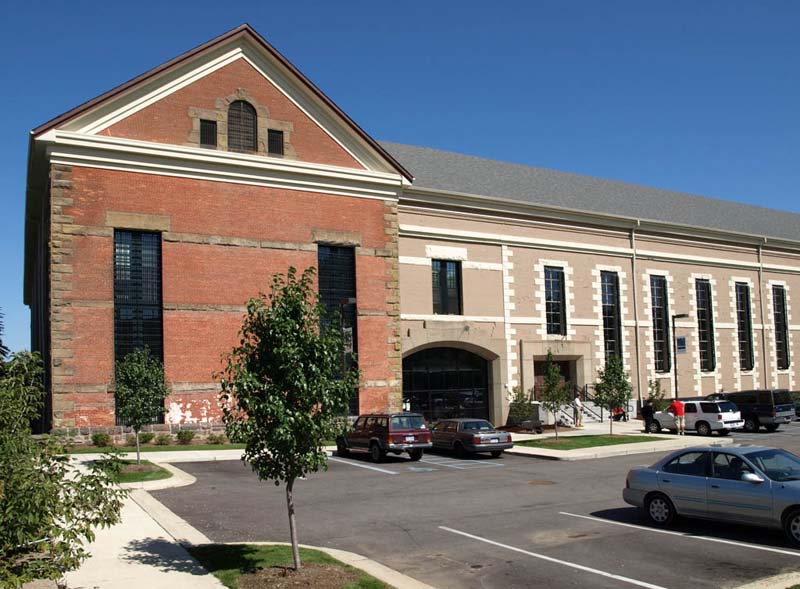
Jackson Armory Arts Village | SAH ARCHIPEDIA (sah-archipedia.org)
Photo by Roger Funk
On a thirty-five-acre site on the Grand River four blocks from the center of Jackson, Michigan, an abandoned and blighted industrial complex and former prison were converted into a center for arts, culture, and creative industries that also includes housing and retail businesses. The prison occupied the space until the 1920s and an armory since the 1930s. In 2007–2008, the Enterprise Group converted the former prison into a subsidized housing complex for artists with sixty-two loft apartments.

