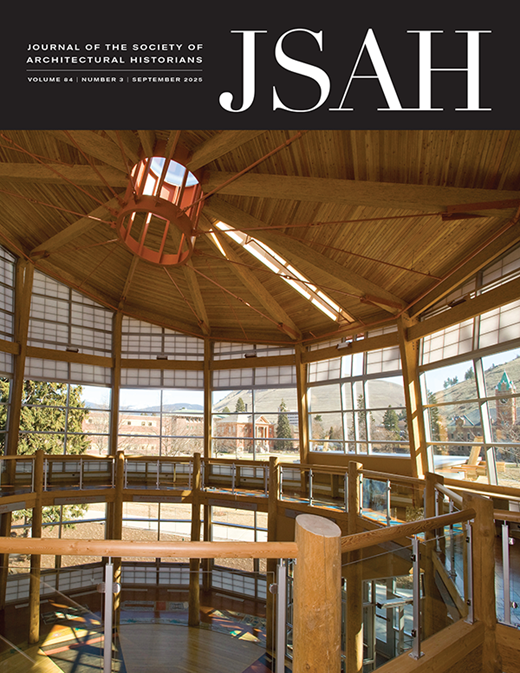-
Membership
Membership
Anyone with an interest in the history of the built environment is welcome to join the Society of Architectural Historians -
Conferences
Conferences
SAH Annual International Conferences bring members together for scholarly exchange and networking -
Publications
Publications
Through print and digital publications, SAH documents the history of the built environment and disseminates scholarship -
Programs
Programs
SAH promotes meaningful engagement with the history of the built environment through its programs -
Jobs & Opportunities
Jobs & Opportunities
SAH provides resources, fellowships, and grants to help further your career and professional life -
Support
Support
We invite you to support the educational mission of SAH by making a gift, becoming a member, or volunteering -
About
About
SAH promotes the study, interpretation, and conservation of the built environment worldwide for the benefit of all
SAH Archipedia Highlights: Pittsburgh
Apr 18, 2022
by
Catherine Boland Erkkila, SAH Archipedia Managing Editor
This year, the Society of Architectural Historians will be hosting our 75th Annual International Conference in person in Pittsburgh, Pennsylvania, April 27–May 1, 2022. Whether or not you will be joining us in person, SAH Archipedia provides a wonderful opportunity to explore the architectural history of the area. Begin with an introductory essay to Pittsburgh and Allegheny County, and explore over 100 entries of sites in and around the Steel City. This content is also available in the print volume, Buildings of Pennsylvania: Pittsburgh and Western Pennsylvania by Lu Donnelly, H. David Brumble IV, and Franklin Toker (University of Virginia Press, 2010). Below is a selection of sites that will featured during the conference.
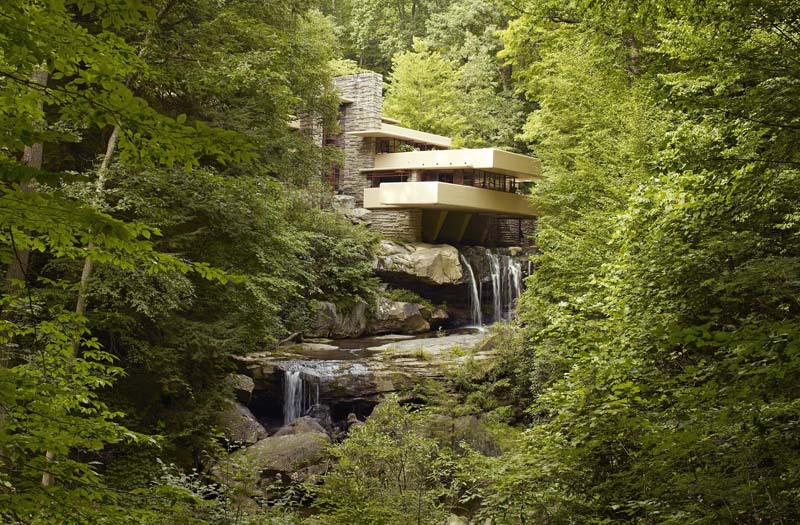
Fallingwater | SAH ARCHIPEDIA (sah-archipedia.org)
Widely known as Frank Lloyd Wright’s masterpiece of organic architecture, Fallingwater is now a UNESCO World Heritage Site. It is one of three Wright sites in the Laurel Highlands of Pennsylvania, the others being Kentuck Knob, an exceptional example of a Usonian house built on a hexagonal module, and Polymath Park, a collection consisting of Wright’s relocated Duncan House and relocated Mäntylä and the Balter House by Peter Berndtson, a Wright apprentice. The conference will host two full-day concurrent tours that explore either Fallingwater and Kentuck Knob or Fallingwater and Polymath Park.
Photograph by Carol M. Highsmith
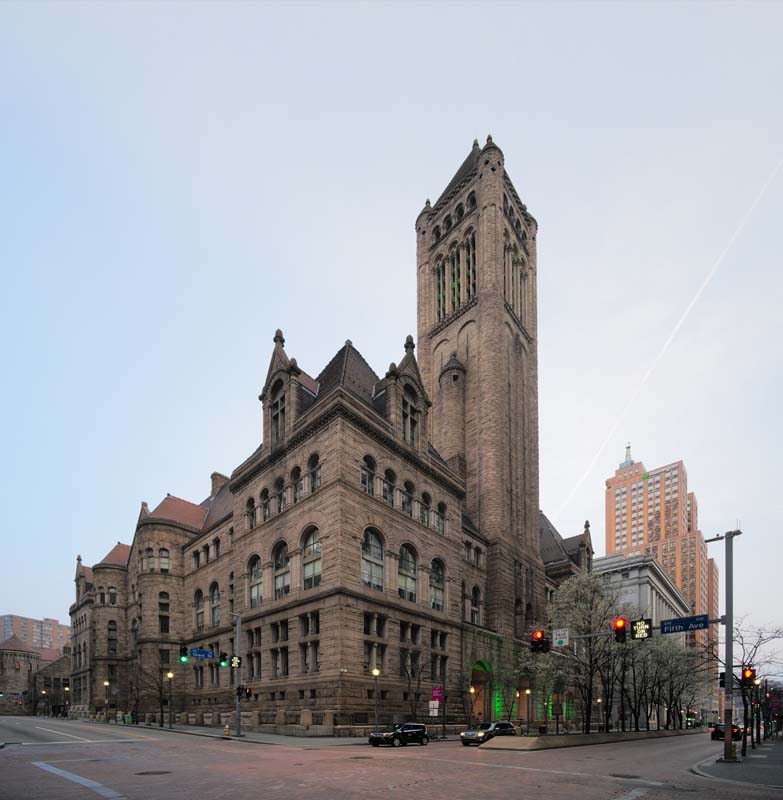
Allegheny County Courthouse and Jail | SAH ARCHIPEDIA (sah-archipedia.org)
Designed by Boston architect Henry Hobson Richardson in 1883, these two buildings, joined by the “Bridge of Sighs,” are perhaps Pittsburgh’s greatest contribution to nineteenth-century architecture. In addition to being supreme examples of Richardsonian Romanesque style themselves, these buildings anchor Grant Street—Pittsburgh’s grand civic boulevard. The building is the highlight of two conference tours, “A Symphony in Stone: Pittsburgh’s Allegheny County Courthouse and Jail” and “Pittsburgh’s Grand Civic Boulevard as seen from the Allegheny County Courthouse and Jail.”
Photograph by Dllu, CC BY-SA 4.0
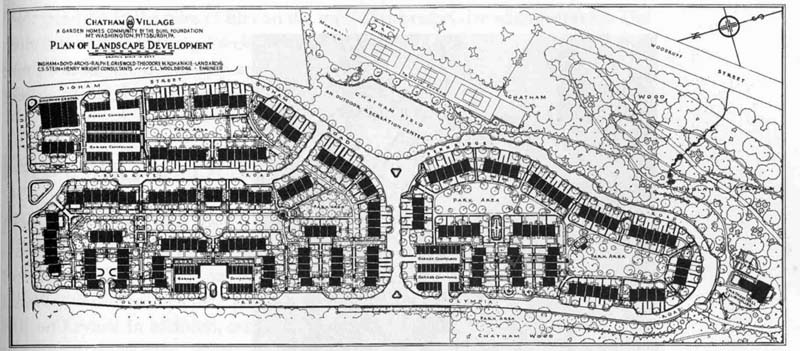
Chatham Village | SAH ARCHIPEDIA (sah-archipedia.org)
Chatham Village is a residential enclave built as a demonstration of physical and financial planning by the philanthropic Buhl Foundation during the Great Depression. With attached houses and shared open space, New York architect-planners Clarence Stein and Henry Wright adapted principles of the English Garden City movement to industrial Pittsburgh’s rugged terrain. In the tour, “Chatham Village: Pittsburgh’s Garden City Neighborhood,” participants will learn how Stein and Wright’s meticulously-preserved design addresses many of the same concerns of real estate development today, including affordable housing; pedestrian-friendly, transit-oriented development; sustainable development as an alternative to suburban sprawl; and the production of physical spaces, which foster social community and civic participation.
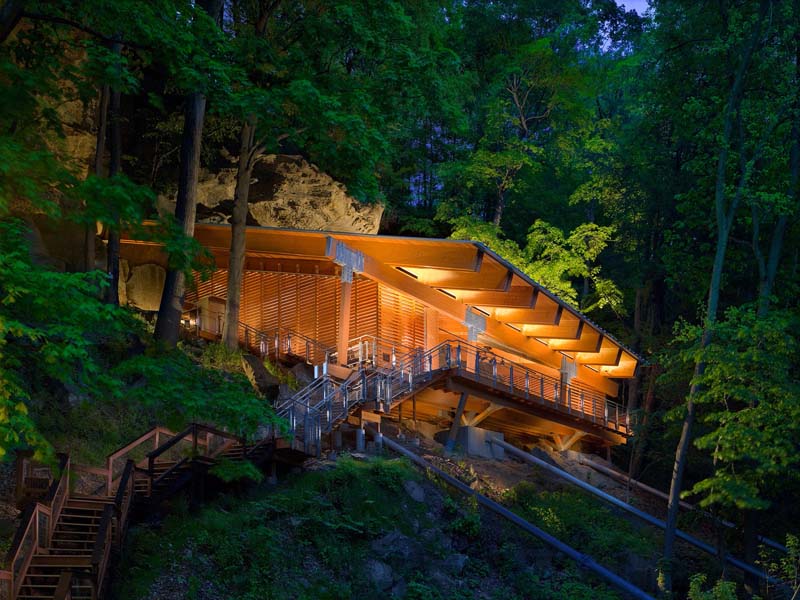
Meadowcroft | SAH ARCHIPEDIA (sah-archipedia.org)
This archaeological site is now recognized as one of the earliest documented sites of human habitation and one of the longest continually used sites in eastern North America. Also located on this site are a set of historic buildings that provide a glimpse into eighteenth- and nineteenth-century rural life in Western Pennsylvania. The tour, “Sheltering at Meadowcroft,” will focus on the Meadowcroft Rockshelter. Architect Robert S. Pfaffman will discuss the challenges of designing and constructing the award-winning enclosure, and James Adovasio—the site’s principal investigator since 1973—will also speak to the evidence recovered during the excavation, its importance to the understanding of prehistoric North America, and its value as a site in need of preservation.
Photograph by Ed Massery.
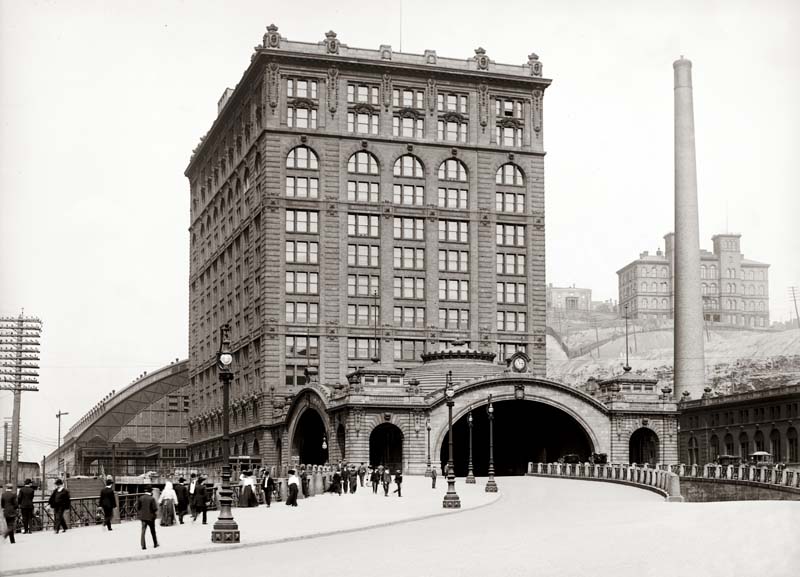
The Pennsylvanian Apartments | SAH ARCHIPEDIA (sah-archipedia.org)
In 1898–1902 Daniel Burnham designed this structure to serve as Pittsburgh’s Union Station. One of three surviving Burnham buildings in the city, the station was converted to apartment use in the 1980s. The “Burnham’s Pittsburgh: From Wall Street to The Pennsylvanian” tours (TR05 and TR11) explore Burnham’s Pittsburgh legacy and highlight different aspects of regional history as well as the diverse talents of the architect himself.
Photograph by Detroit Publishing Co., circa 1902

