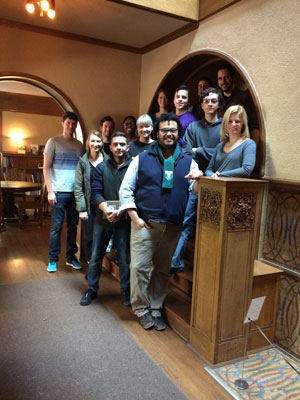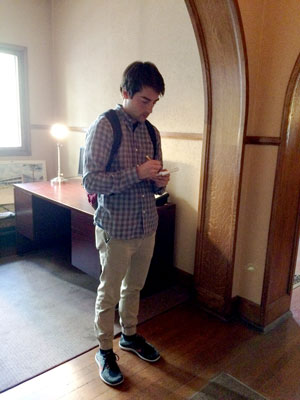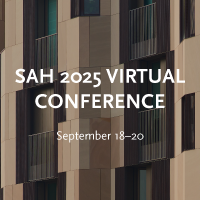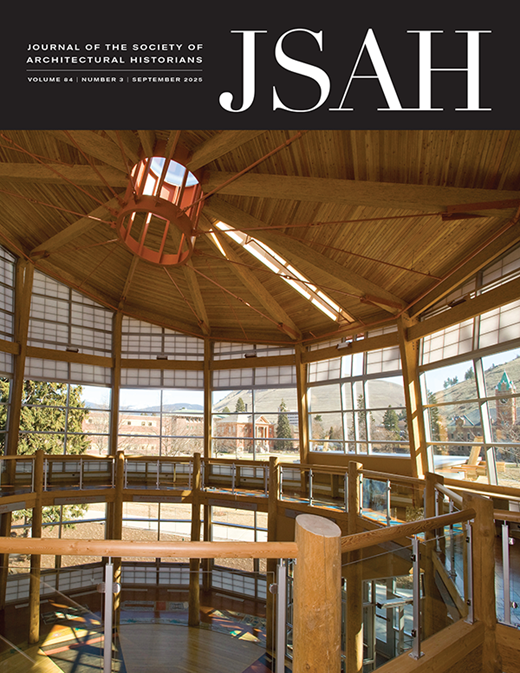-
Membership
Membership
Anyone with an interest in the history of the built environment is welcome to join the Society of Architectural Historians -
Conferences
Conferences
SAH Annual International Conferences bring members together for scholarly exchange and networking -
Publications
Publications
Through print and digital publications, SAH documents the history of the built environment and disseminates scholarship -
Programs
Programs
SAH promotes meaningful engagement with the history of the built environment through its programs -
Jobs & Opportunities
Jobs & Opportunities
SAH provides resources, fellowships, and grants to help further your career and professional life -
Support
Support
We invite you to support the educational mission of SAH by making a gift, becoming a member, or volunteering -
About
About
SAH promotes the study, interpretation, and conservation of the built environment worldwide for the benefit of all
New Charnley-Persky House “Charrette Tours” for Architecture Students
 This past year, the Chicago House Museums Collective, also known as At Home in Chicago (Charnley-Persky House is a member), discussed the recent book by Franklin D. Vagnone and Deborah E. Ryan, Anarchist’s Guide to Historic House Museums (2016). The manifesto calls for America’s house museums to take new approaches and expand their purpose beyond the traditional museum, creating more inclusive, interactive, and engaging experiences for visitors. In other words, get rid of the velvet ropes and let visitors actually experience what it was like to live in the house. In addition, the authors encourage museums to reveal the untold stories of those who lived in the house, including slaves or servants, and those often left out of the social history that makes house museums so interesting. While I missed Mr. Vagnone’s visit to the Glessner House Museum in Chicago, I did read the book, and started thinking about how we could make the Society of Architectural Historians' headquarters, the Charnley-Persky House, more interactive for those who visit. It’s all about transforming a “don’t touch” historic structure into a welcoming invitation to explore a participant’s own experience.
This past year, the Chicago House Museums Collective, also known as At Home in Chicago (Charnley-Persky House is a member), discussed the recent book by Franklin D. Vagnone and Deborah E. Ryan, Anarchist’s Guide to Historic House Museums (2016). The manifesto calls for America’s house museums to take new approaches and expand their purpose beyond the traditional museum, creating more inclusive, interactive, and engaging experiences for visitors. In other words, get rid of the velvet ropes and let visitors actually experience what it was like to live in the house. In addition, the authors encourage museums to reveal the untold stories of those who lived in the house, including slaves or servants, and those often left out of the social history that makes house museums so interesting. While I missed Mr. Vagnone’s visit to the Glessner House Museum in Chicago, I did read the book, and started thinking about how we could make the Society of Architectural Historians' headquarters, the Charnley-Persky House, more interactive for those who visit. It’s all about transforming a “don’t touch” historic structure into a welcoming invitation to explore a participant’s own experience. Part of SAH’s mission involves encouraging the study and understanding of the built environment and this is accomplished in part by offering public tours of Charnley-Persky House every Wednesday and Saturday throughout the year. This was an opportunity waiting to happen!
Lacking velvet ropes and historic furniture and artifacts, the Charnley-Persky House tour focuses on the actual bones of the house and the relationship between architect Louis Sullivan and his young draftsman, Frank Lloyd Wright. The docent-led tours we offer are chock-full of information and observations, and no two tours are exactly alike. Our docents are intellectually and architecturally savvy individuals who have developed a personal relationship to the house. While not part of the typical house museum visitor’s expectation, we thought architecture students would be a perfect audience for trying out a new and interactive experience, where the docent functions as a resource for the participants, rather than as a lecturer.
 We have dubbed this new experience the “Charrette Tour.” Charrettes have been a long-standing practice within the architectural community to tackle a design issue, encouraging participation from all involved. We “reverse engineered” portions of the tour to direct participants to observe details in the house and come up with their own conclusions. We start by describing the property, the architect, the client, and the budget. The students receive a number of questions on a clipboard and are let loose around the house, free to explore every room. They open doors, and move freely about, checking out various features and making observations about how various elements were handled in the house like HVAC, historical references, how servants accomplished their work, and even the balance between natural and artificial lighting. The students are encouraged to create a brief sketch of a feature of the house. After about 45 minutes of walking around the house, we meet back in the dining room and ask for observations and impressions.
We have dubbed this new experience the “Charrette Tour.” Charrettes have been a long-standing practice within the architectural community to tackle a design issue, encouraging participation from all involved. We “reverse engineered” portions of the tour to direct participants to observe details in the house and come up with their own conclusions. We start by describing the property, the architect, the client, and the budget. The students receive a number of questions on a clipboard and are let loose around the house, free to explore every room. They open doors, and move freely about, checking out various features and making observations about how various elements were handled in the house like HVAC, historical references, how servants accomplished their work, and even the balance between natural and artificial lighting. The students are encouraged to create a brief sketch of a feature of the house. After about 45 minutes of walking around the house, we meet back in the dining room and ask for observations and impressions.It has been amazing to hear the initial students’ observations and how they reveal their interests and training. Where one group sees an open floor plan, another group notices symmetry. Where one group sees a Roman house with an interior cloister, another group sees a waste of useable space, or toddlers and pets in grave danger of falling to their deaths in the atrium. The students are asked, “What would you change?” Most would update the large service kitchen on the lower level into today’s open family room/kitchen. One wanted to remove all the walls in the front hallway to open the space further, and create a new kitchen in the current dining room. However, they all come away with respect and even amazement for Louis Sullivan and Frank Lloyd Wright’s design solutions for the Charnley family which at the time included a husband and wife, a teenaged son, two maids, possibly a male chauffeur, and frequent family visitors.
If you are interested in arranging a “Charrette Tour” for your group (limit 15 individuals), please contact Anne Bird at membership@sah.org to arrange. We encourage all manner of groups, from pre-collegiate through graduate students and architectural professionals to participate.



Leave a commentOrder by
Newest on top Oldest on top