-
Membership
Membership
Anyone with an interest in the history of the built environment is welcome to join the Society of Architectural Historians -
Conferences
Conferences
SAH Annual International Conferences bring members together for scholarly exchange and networking -
Publications
Publications
Through print and digital publications, SAH documents the history of the built environment and disseminates scholarship -
Programs
Programs
SAH promotes meaningful engagement with the history of the built environment through its programs -
Jobs & Opportunities
Jobs & Opportunities
SAH provides resources, fellowships, and grants to help further your career and professional life -
Support
Support
We invite you to support the educational mission of SAH by making a gift, becoming a member, or volunteering -
About
About
SAH promotes the study, interpretation, and conservation of the built environment worldwide for the benefit of all
Charnley-Persky House Conservation Management Plan Complete
On September 13 of this year, SAH celebrated the completion of a comprehensive conservation management plan (CMP) for Charnley-Persky House, SAH’s landmark headquarters building designed by Louis Sullivan and Frank Lloyd Wright in 1891–1892. SAH opted to commission a CMP, which is a relatively new approach in the US to managing a historic structure, because we wanted a study that both acknowledges the significance of the building and serves as a planning tool for the long-term care and use of the site. It is a living document that will guide SAH’s decisions about restoration priorities and future possible uses.
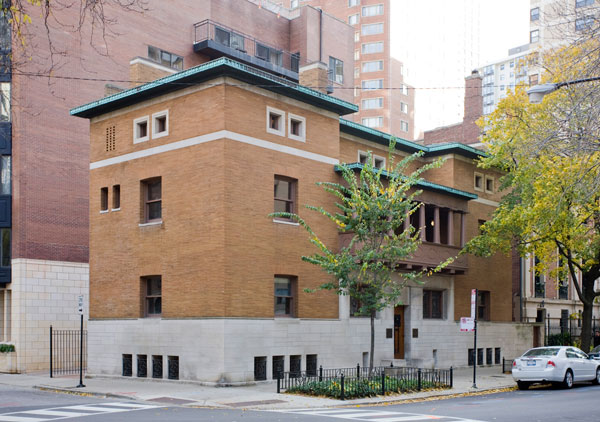
Charnley-Persky House exterior. Photo by Leslie Schwartz.
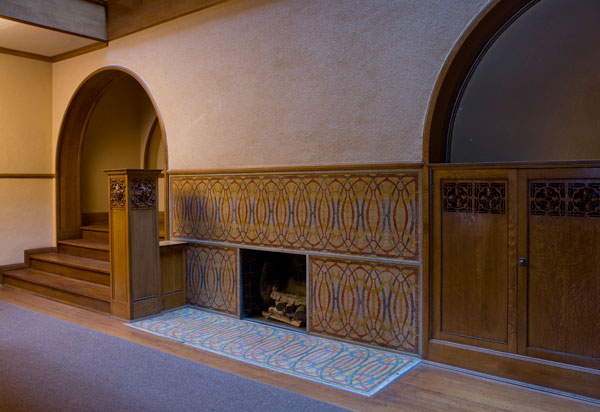
Fireplace on first floor of Charnley-Persky House. Photo by Leslie Schwartz.
Although SAH prided itself on being a good steward of the house since it took ownership in 1995, a flash flood in 2014 caused significant damage to the building, which prompted SAH to commission an in-depth study of the house’s strengths and weaknesses. The year-long study, funded by a generous grant from the Alphawood Foundation, was managed by Chicago architectural firm Harboe Architects. The 451-page study focused on the house’s history, description, significance, condition assessment, programming possibilities, and recommended policies. Additional studies were done to assess the condition of the house, including an interior finishes and paint color analysis, an HVAC analysis and blower door test of energy efficiency, temperature and humidity recording over time, and an engineering report on stairway and balcony deflection. The full report is available on the Charnley-Persky House website here:
Charnley-Persky House Conservation Management Plan
The major findings of the report state that the building is generally in sound condition with several high-, medium-, and long-range priorities. Highest priorities include repairing the 30-year-old skylight that leaks during rainstorms, replacing the boiler and air conditioning units that are at the end of their useful lives, and adding fire extinguishers and other public safety features throughout the building. Additional priorities include rerouting the plumbing that caused the 2014 flood and doing further study on the second floor staircase to learn how it is engineered and to devise a way to prevent further deflection. The cost for addressing the highest priorities is estimated at $209,500.
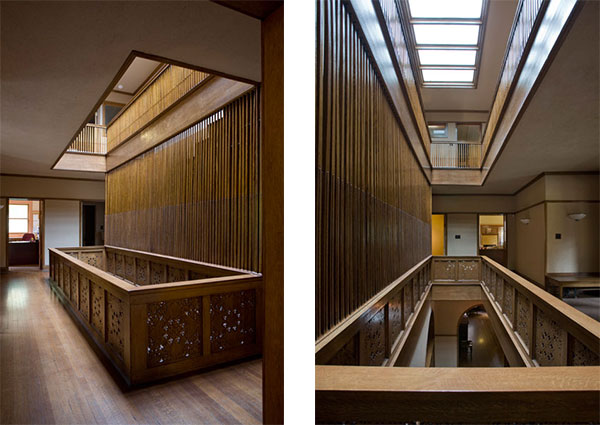
View of screen and second floor of Charnley-Persky House. Photos by Leslie Schwartz.
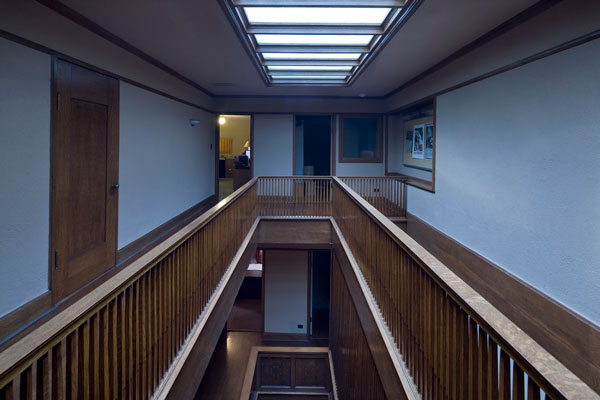
View from third floor of Charnley-Persky House.
We at SAH extend our sincere thanks to the Alphawood Foundation for funding the study and to Gunny Harboe and his team, particularly architect Tim Scovic, for managing the study and writing the CMP report. It will be an enlightened guide for our efforts to maintain the 125-year-old landmark entrusted to our care.
Pauline Saliga
Executive Director

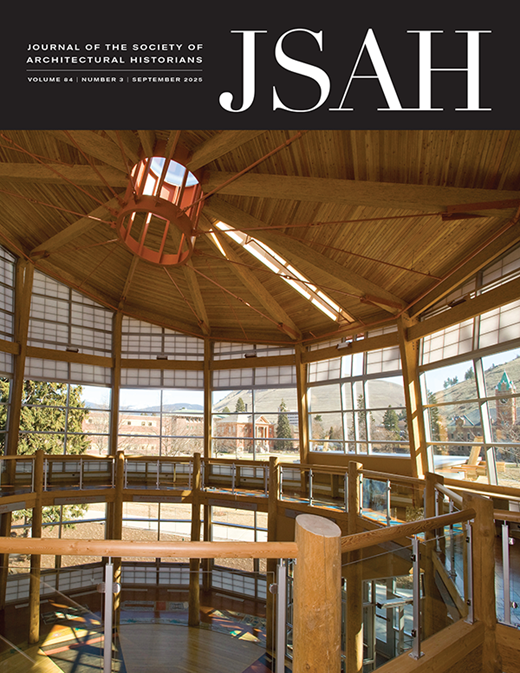

Leave a commentOrder by
Newest on top Oldest on top