-
Membership
Membership
Anyone with an interest in the history of the built environment is welcome to join the Society of Architectural Historians -
Conferences
Conferences
SAH Annual International Conferences bring members together for scholarly exchange and networking -
Publications
Publications
Through print and digital publications, SAH documents the history of the built environment and disseminates scholarship -
Programs
Programs
SAH promotes meaningful engagement with the history of the built environment through its programs -
Jobs & Opportunities
Jobs & Opportunities
SAH provides resources, fellowships, and grants to help further your career and professional life -
Support
Support
We invite you to support the educational mission of SAH by making a gift, becoming a member, or volunteering -
About
About
SAH promotes the study, interpretation, and conservation of the built environment worldwide for the benefit of all
Varying Responses to Urbanization in Four Central European Capitals
Zachary J. Violette is the 2018 recipient of the short-term H. Allen Brooks Travelling Fellowship. All photographs are by the author, except where otherwise noted.
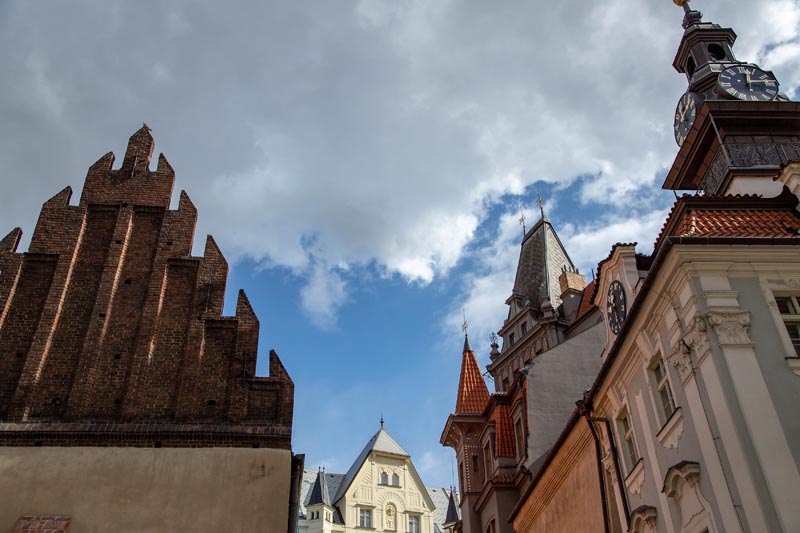
Figure 3: The gothic-era Old New Synagogue (c.1270) and the Baroque Jewish Town Hall (c.1586), Prague, contrast to the large Neo-Gothic and Neo-Baroque Pařížská Street, cut in behind it in the late nineteenth century.
I write from the balcony of my short-term rental flat situated in a socialist-era housing block overlooking the Old Town of Bucharest, with the massive Palace of the Parliament towering in the distance. Bucharest is the fifth stop on the first leg of my three-month Brooks Fellowship, where I’ve set out to explore, among other things, the landscapes of urbanization and modernization in the half century or so before the First World War. Most of the cities I’ve selected underwent rapid transformations in this period, and represent both variety and uniformity in their approaches. I’m interested, fundamentally, in housing, but more particularly in not just how large increases in population came to be sheltered, but how rising social and living standards among a broad swath of that population from the urban working class through the bourgeoisie resulted not only in demand for space to live, but in new (or newly-expanded) social, cultural, and visual amenities, both public and private. There was a distinctive shift in both scale and quality in this period, and the places I’m going seem to demonstrate it well. While Paris and London (and to a lesser extent Vienna, my third stop) or perhaps New York and Chicago, are seen as the prime examples of the responses to the rapid growth of cities in this period, in many ways, I believe, the cities on my itinerary are more emblematic. And I believe the influence of these places—and these models of urban growth—on the American city, is not fully understood.
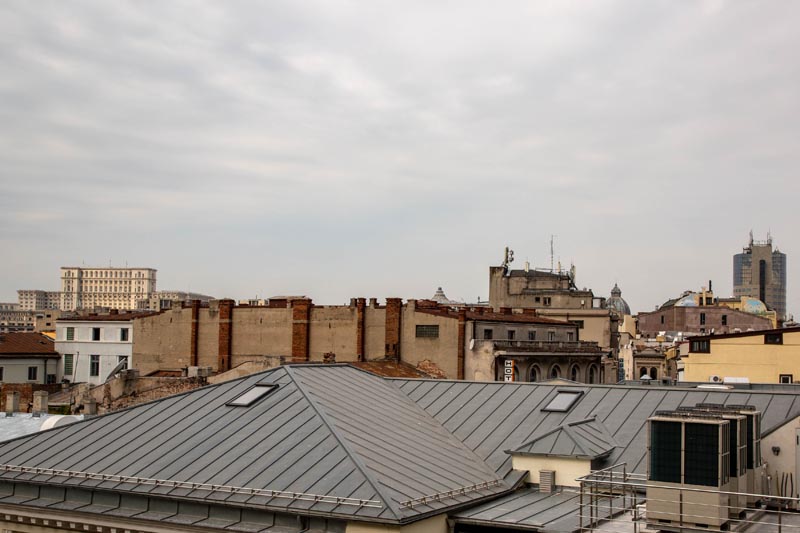
Figure 1. Bucharest Old Town, with the Palace of the Parliament in the background: an incredibly mixed, complicated landscape.
The journey began, about a month ago, in Berlin. Said to have been largest tenement city in the world by the early twentieth century, many of its neighborhoods remains full of dense and tall buildings, housing units of varying socioeconomic status. Part of my interest in these buildings is for their street facades, which are interesting in part because they obscure many of the complexities that exist behind them. Rendered in stucco and cast stone over a brick structure, the buildings used ornamental forms in a variety of Renaissance Revival, Neo-Baroque, Art Nouveau, and a range of regional and ‘exotic’ styles with a facade whose composition recalled that, generally, of the Renaissance palazzo. This palazzo-type housing seems to form something of an international mode, found in large numbers throughout these growing cites: the basic building block of nineteenth-century urbanism on the European continent. But of course Berlin bears deeps scars of the turbulence of the twentieth century; most of the earlier fabric only survives outside the core areas of the city, and many of those which survive have had their richly ornamented facades stripped and replaced with smooth stucco, often painted in varying colors. Perhaps it was a pang of homesickness, but in many ways this landscape reminded me of the contemporaneous wood-frame tenements of North Brooklyn (most of which, incidentally, were built by German immigrants) which were almost entirely stripped in the twentieth century for synthetic siding, substituting variety of material and color for the former richness of form.
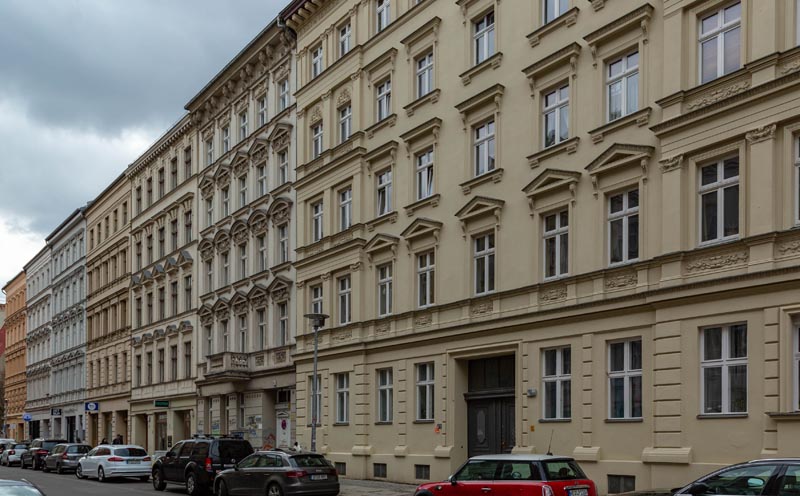
Figure 2: Acker Straße, Berlin, a comparative well-preserved street of stucco facades on large tenements. Most others like this have been stripped of their ornament.
One of the most unexpected pleasures that came out of my time in Prague was a renewed (or if I’m being completely honest, sparked) interest in Baroque architecture, and of the dense Gothic-era street pattern of the Old Town. Expecting to devote the majority of my time and attention to the nineteenth-century extensions, I was surprised by how I much was drawn to these older landscapes with their layered, complicated, dense environments. And in these places the nineteenth-century interventions—such as the running of Pařížská Street, a fairly broad late nineteenth-century avenue with tall, elaborate apartment buildings through the old Jewish quarter—formed a striking, and perhaps to my growing fondness of the surroundings, unwelcome contrast. This juxtaposition is familiar, of course, from Paris (indeed, the name of the Prague street is a direct reference to the French capital). But here the complex rooflines and broken facades of the Neo-Gothic and Art Nouveau buildings provided a particularly interesting counterpoint to the surviving fragments of the earlier town, providing almost a bit of (perhaps unintentional) contextualism, especially compared to the rather staid monumentality of the apartment buildings of Haussman’s Paris.

Figure 3: The gothic-era Old New Synagogue (c.1270) and the Baroque Jewish Town Hall (c.1586), Prague, contrast to the large Neo-Gothic and Neo-Baroque Pařížská Street, cut in behind it in the late nineteenth century.
In these old quarters I found myself seeking out every Baroque church and palace that was open, hunting forms that I was familiar with in other contexts (as well as coming to fully appreciate the transcendent power of a Baroque church interior; I filled many pages of contemplative writing in these spaces). Certainly this era had provided designers of the nineteenth century with a deep reserve of ornamental forms, but their use in these earlier buildings was far different. Particularly on private, secular buildings, the reserved use of shells, cartouches, painted panels, and figural ornament, set mostly on smooth, planar surfaces, seemed a marked departure to the profusion in which I was more used to seeing them in the later period—or in the most monumental of earlier buildings. This was fully on my mind in Vienna, where the depth and richness of the carving on the Baroque palaces of the Innere Stadt, provided an interesting study in the later use, perhaps abuse, of the same forms. Does the evocative power a form such as the atlantes that flank many seventeenth- and eighteenth-century portal, lose or gain from its repetition, seemingly ad-infinitum, on not just the large rental palaces of the Ringstrasse, but throughout the more modest neighborhoods that surrounded it on all sides? Still, in the comparatively pristine landscape of Vienna one is most able to hold the space of the late nineteenth-century bourgeoisie, in all its ponderous scale and dizzying complexities. But, in a darker moment, it also becomes possible to more fully sympathize with Adolf Loos’s dismissal of these buildings as a ‘Potemkin village’ than I certainly ever did before. (Although I don’t have any intentions of becoming a medievalist; the thrust of my work remains on the delight of the nineteenth century in ornament, apart from its later critics.)
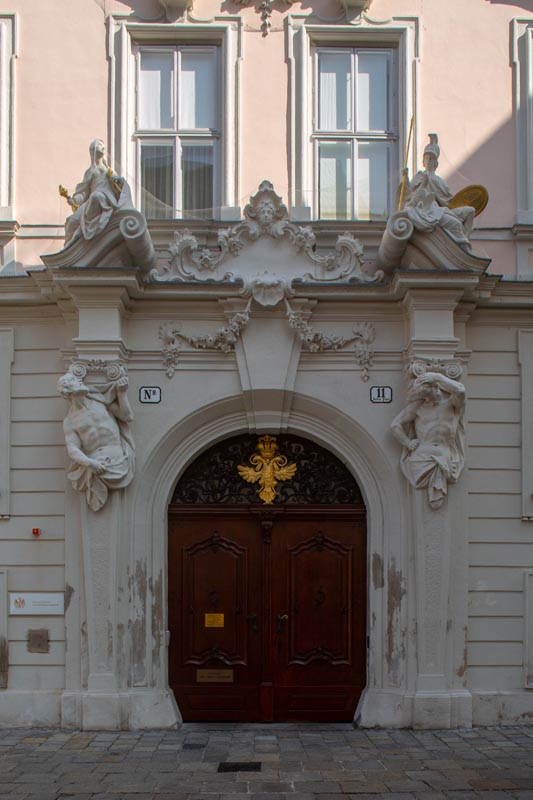
Figure 4: While numerous portals of the Baroque-era palaces of the Vienna Innere Stadt had human sculptural ornament, like these atlantes on a 1710-1714 court chancellery building on Judenplatz, often contrasting to planar surfaces of the remainder of the building.
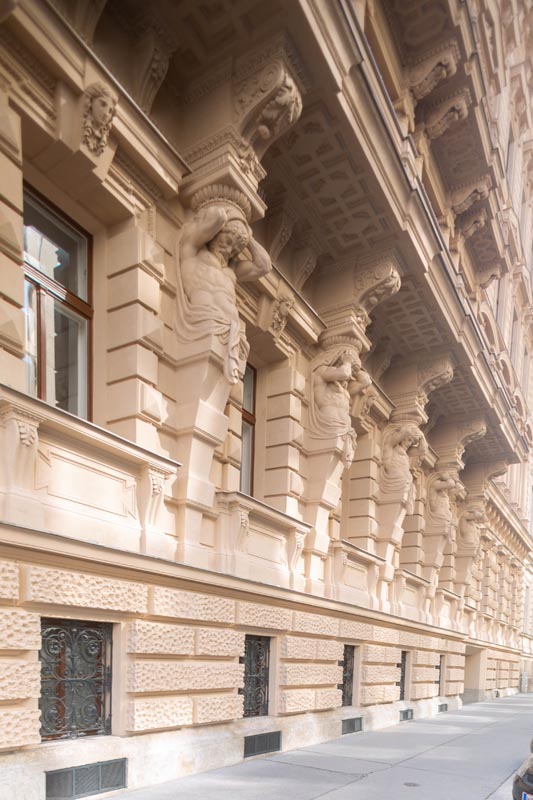
Figure 5: Many of the forms found in the Baroque quarters are reproduced, nearly ad infinitum, in the nineteenth-century extensions, which Adolf Loos dismissed as “Potemkin villages” for the bourgeoisie. Here, a series of atlantes hold up balconies on the secondary elevation of a large ‘rental palace’ off the Ringstrasse. This motif in particular was common throughout Berlin, Prague, Vienna, and Budapest.
It was back to reality, of sorts, in Budapest, which was said to have grown at an “American” scale and pace in the nineteenth century. The small Castle District near Buda Castle, and the even smaller early settlement on the Pest side of the Danube, are overwhelmed by the nineteenth century expansions. Here, radial avenues, enclosed dense blocks of mostly five- and six-story buildings, of type by this point quite familiar from the other cities. This landscape is bisected by the fabulous Andrássy Avenue, one of the finest examples of a nineteenth-century monumental street anywhere in terms of legibility, unity of treatment. Here is set the Opera, that most important institution of the nineteenth-century bourgeoisie, although its building (currently under wraps for restoration) seems diminutive in scale compared to the rental palace that flank it. And the avenue, unlike most others like it, gives way at its eastern end to freestanding villas on garden lots. The liminal zone between the five- and six-story apartment buildings and freestanding villas, particularly on the back streets off the avenue, demonstrate interesting strategies for handling dissimilarities of form and scale. And Andrássy Avenue opens into a large landscape park, complete with a zoo with a delightful collection of early twentieth-century buildings, including a fantastical (if painfully orientalist) glazed-tile elephant house in the shape of a mosque.
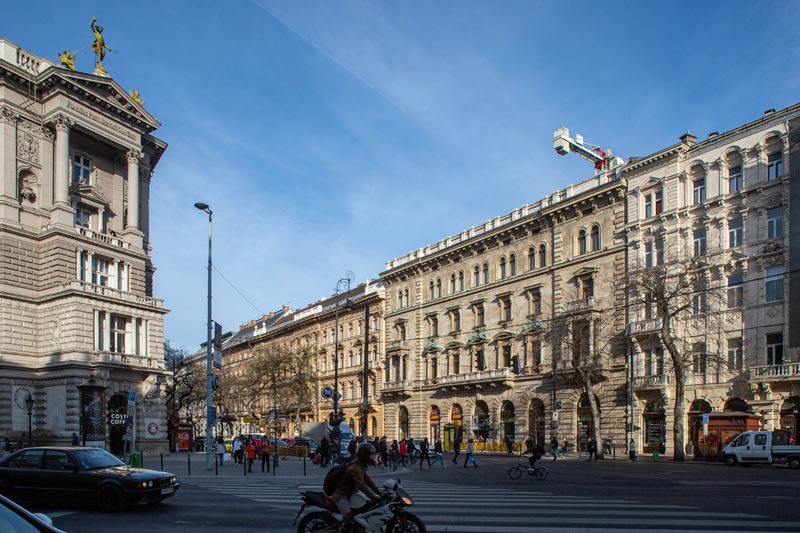
Figure 6: The beginning of Andrássy Avenue, one of the finest monumental avenues of nineteenth-century Europe.
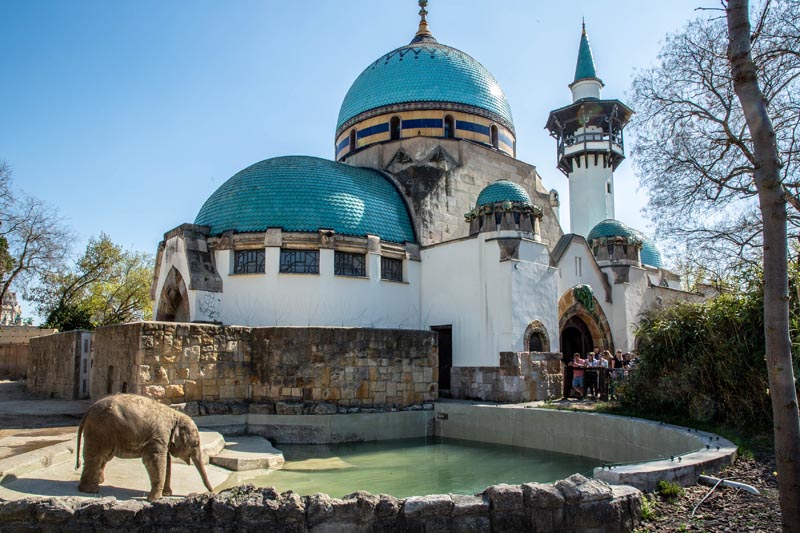
Figure 7: Andrássy Avenue’s rows of rental palaces give way first to freestanding villas, then to a large landscape park, including a zoo with a delightful glazed-tile elephant house. (1912, Kornél Neuschloss architect)
The stripped facades of the buildings of Berlin, and the almost perfectly maintained facades of Vienna both contrasted to the pattern of deterioration of the stucco facades of Budapest. While many of these are increasingly being restored—the city was abuzz with construction sites—the gentrifying Budapest also fetishizes these “ruined” facades a bit, many are stabilized to front on newly reactivated buildings, particularly in the Jewish quarter there. While this choice, and the taste it represents, is a bit startling to me, the upshot, of course, is that this deterioration provides a lens into the way these facades were put together. For instance, sometimes deeply rusticated surfaces have reflect a pattern in the course brick behind them Other, thinner stucco stucco has no pattern of brickwork behind. Throughout these cities the depth of this modeling seemed to be perhaps the best indicator of the cost of the treatment of these exteriors. Most of the other forms seem quite democratic in their distribution.
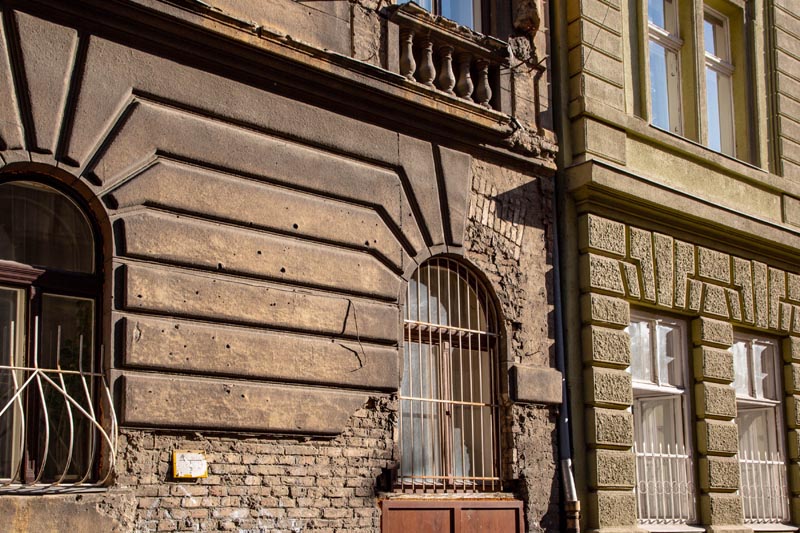
Figure 8: This thin veneer of a rusticated ground level has failed, revealing the structure behind. In more ambitious treatments the pattern of rustication can be seen in the rough brick beneath. Note also the segmental brick relieving arch above the false full arch.
One of the more surprising things that emerged was the extent to which the international uniformity of the palazzo-type facade of the apartment buildings hide a surprising variety of spatial arrangements behind them, reflecting clearly regional preferences behind an outer uniformity. The buildings where I stayed in Berlin, Vienna, and Budapest—all with similar facades—each had a distinct pattern of interior circulation between units, and for provision of light into interior spaces. In each case their arrangements seemed typical to each city. In Berlin the building was set on a deep lot, with the formal front building concealing three back houses, and, in the rear yard, what appeared to be a small industrial building. The level of finish within the public spaces of each diminished noticeably; my flat on the primary floor had high ceilings and elaborate moldings clearly not present in units higher or further back. In Vienna, the front house was U shaped, with a central courtyard that gave access to a single rear building. My small flat on rear of the top level was simple in comparison to Berlin. Finally in Budapest only a single building stood on the comparatively shallow lot, standing between a major avenue and a narrower back street. (This resulted in to formal facades—both the front and rear of the building were finely ornamented.) Units in that building were arranged around a central courtyard, to which the staircase and galleries to each unit opened. Exterior circulation within the courtyard seemed quite common throughout Budapest.
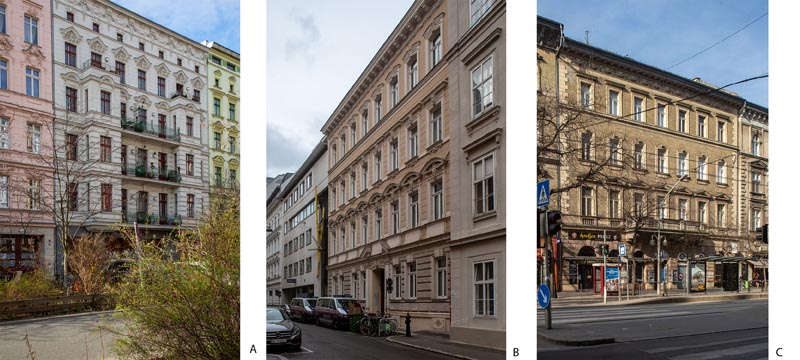
Figure 9: Three nineteenth-century apartment buildings in Berlin, Vienna and Budapest each have a formal, neoclassical facade, which obscured quite different handling of space behind (Figure 10).
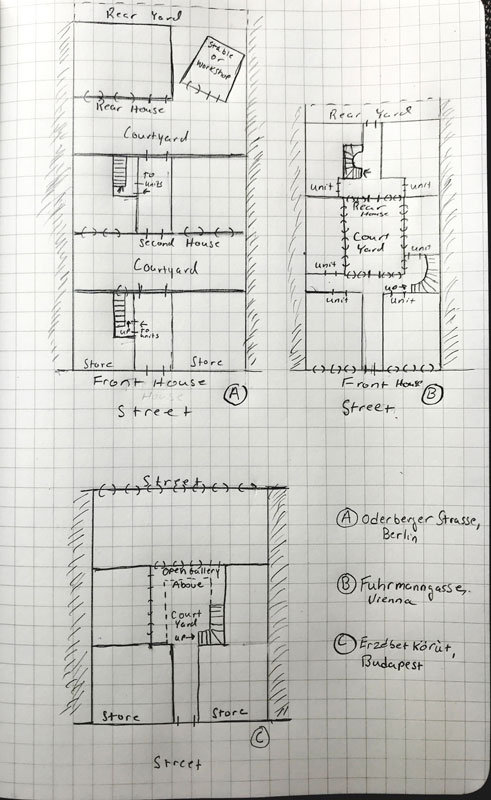
Figure 10: Sketch of the ground plan of three nineteenth-century apartment buildings, in Berlin, Vienna, and Budapest, respectively. Note the deep lot with buildings decreasing is size and accommodation in Berlin, while the Budapest building had two street fronts and a central courtyard. In Vienna a courtyard divided the front and back houses.
Although as of beginning this writing I have been in Bucharest for less than 48 hours, it is clearly the most different of the cities, mostly free, perhaps, of the influence of Habsburg rule and German culture that dominated about the other cities. Developing much later, the nineteenth-century buildings here are lower, and much more in the form of the traditional merchant house with courtyard; or small freestanding cottages. In addition to a close connection to aesthetic development in Paris, there is a very compelling regional Neo-Romanian style here, built in great numbers through the 1920s, until it gave way to a quite remarkable collection of early International Style apartment buildings from the 1930s. But more about Bucharest will come in my next entry.

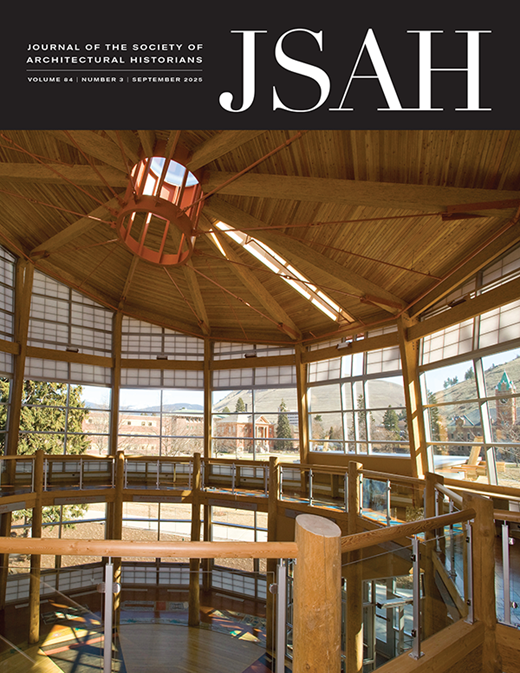

Leave a commentOrder by
Newest on top Oldest on top