-
Membership
Membership
Anyone with an interest in the history of the built environment is welcome to join the Society of Architectural Historians -
Conferences
Conferences
SAH Annual International Conferences bring members together for scholarly exchange and networking -
Publications
Publications
Through print and digital publications, SAH documents the history of the built environment and disseminates scholarship -
Programs
Programs
SAH promotes meaningful engagement with the history of the built environment through its programs -
Jobs & Opportunities
Jobs & Opportunities
SAH provides resources, fellowships, and grants to help further your career and professional life -
Support
Support
We invite you to support the educational mission of SAH by making a gift, becoming a member, or volunteering -
About
About
SAH promotes the study, interpretation, and conservation of the built environment worldwide for the benefit of all
Brick, Stucco, or Both: A Reflection on Surfaces
Zachary J. Violette is the 2018 recipient of the short-term H. Allen Brooks Travelling Fellowship. All photographs are by the author, except where otherwise noted.
One of the great blessings of the Brooks Traveling Fellowship was the ability to spend a generous amount of time looking at a particular landscape with open-ended questions in mind. As I’ve previously noted, my short-term fellowship was organized around asking questions, primarily, about how housing, and the urban environment more broadly, responded to demographic changes in the nineteenth and early twentieth century. One of the most interesting aspects of this building culture, indeed one of the most salient and important characteristics of nineteenth-century architecture writ large, was the democratization of forms previously associated with the elite. Exploring the ways this played out within the context of local specificities occupied my mind throughout most of my travels. The goal, in part, was to identify, and to look closely at, the material forms associated with this culture. The palace—the palazzo—was the compositional paradigm for most of the buildings in these expanding cities. But a great deal of stylistic variety was employed within this relatively consistent form as the trove of historical ornamental forms was mined, assimilated, co-opted, and otherwise employed by a rapidly-expanding swath of people in the upper, middle, and increasingly working class who had learned to demand. These growing populations came to understand that such forms were powerful: intellectually, socially, even spiritually. That these forms became implicated in the construction of identity at both the personal and national level is comparatively well understood. But many questions remain about their place in the creation of meaning in the nineteenth century urban scene. And the scope of the landscape constructed in this era, as well as its considerable variety, was difficult to appreciate without seeing it (or, what’s left of it) on the ground. The Brooks Fellowship has allowed me to gain an intimate sense of the mechanics of how these forms were used and manipulated. How, in a word, nineteenth-century eclecticism played out on the everyday landscapes of cities which not only shared many commonalities, but considerable differences as well, was my particular interest.
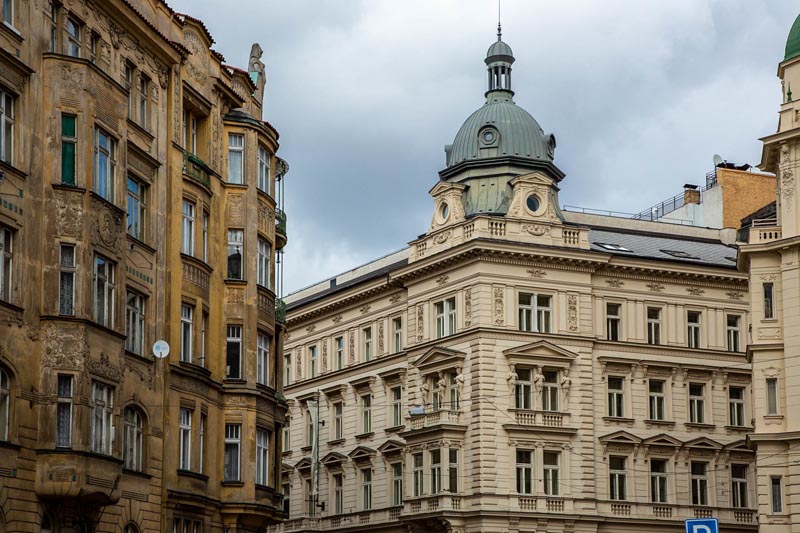
Figure 1. Stucco facades of middle- and upper-class apartment houses, Prague. A growing landscape made for people who had newly learned to demand. March 2019.
One seemingly pedestrian question played an outsized role in the construction of meaning of these buildings: the relationship between stucco and brick. While most give the appearance of smooth ashlar, very few of these buildings employed stone, even as a veneer, in their construction. Instead, many simulated its appearance through use of stucco applied over a surface of rough common brick. To many critics, particularly in the twentieth century, this was the signal example of the corruption of nineteenth-century culture. It exemplified the fundamental dishonesty of architects who prioritized surface appearances over truth to materials. And it suggested a neurosis of the bourgeoisie in lavishing expense simply to ape their apparent cultural betters in a self-conscious projection of a false identity. Was not the national wealth and vitality sapped in creating meaningless facades? We’re not workers harmed, the value of their worked cheapened by mechanized production? Were not these forms simply specters of a dead past? And did not the palatial, decidedly bourgeois fronts stymie, or even subsume, the production of a distinct working class identity for those living and working in the rear houses?
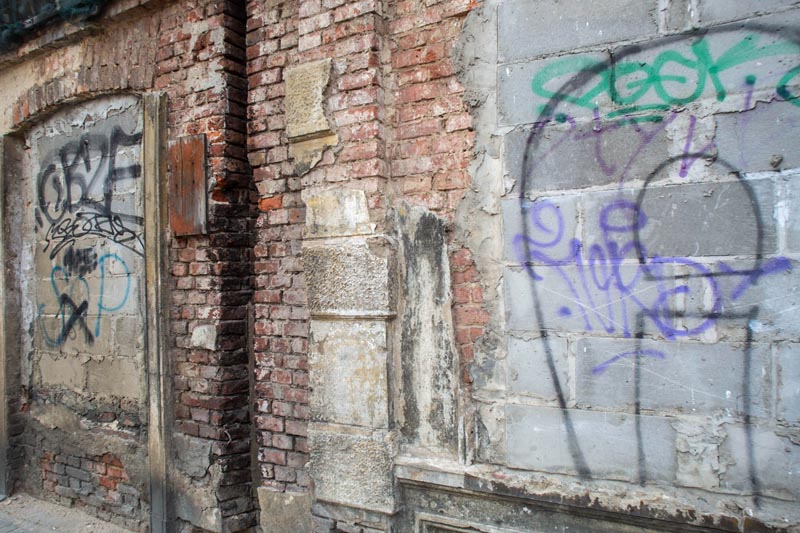
Figure 2. A deteriorated stucco facade of a long-abandoned building, Wólczańska Street, Łódź, Poland. Showing remains of a rusticated base, window architraves, and surround. To many critics, particularly in the twentieth century, this type of construction was a signal example of the corruption of nineteenth-century culture. August 2019.
Given such a context, the stucco facade, and the complex creature of the bourgeois apartment house behind it, became the subject of my greatest interest during both phases of my Brooks travels. The Spring trip in many ways conformed to my expectations of what I would find when looking at these buildings (although it certainly added a greater depth and understanding). The Summer trip, however, contained some surprises.
In my Spring travels, where most of the cities had been in, or subject to the influence of, the Austro-Hungarian Empire, a very distinctive treatment demanded an entirely stuccoed facade. These were fairly convincing simulacrum of Renaissance and Baroque palazzos (although I came to understand the reference to palazzo as more habitual than intentional or, perhaps, more instinctual than literal) executed in affordable materials. Except where they were deteriorated, as many were, especially in Budapest, few of these gave lie to the true nature of the materials. While a revival of early Renaissance forms in the 1880s and 1890s saw a combination of stucco with pressed finish brick, these were never particularly common. Except for the latter buildings, the normative stucco palazzos were quite different from the American buildings of the same moment that prompted me to want to look at wider precedents. American apartment buildings of this period rarely used stucco facades, almost never for ornamental forms. Instead, what was more common here were facades of finished, glazed brick with applied ornament in terra cotta, stone (cast or carved), as well as new materials such as terra cotta.
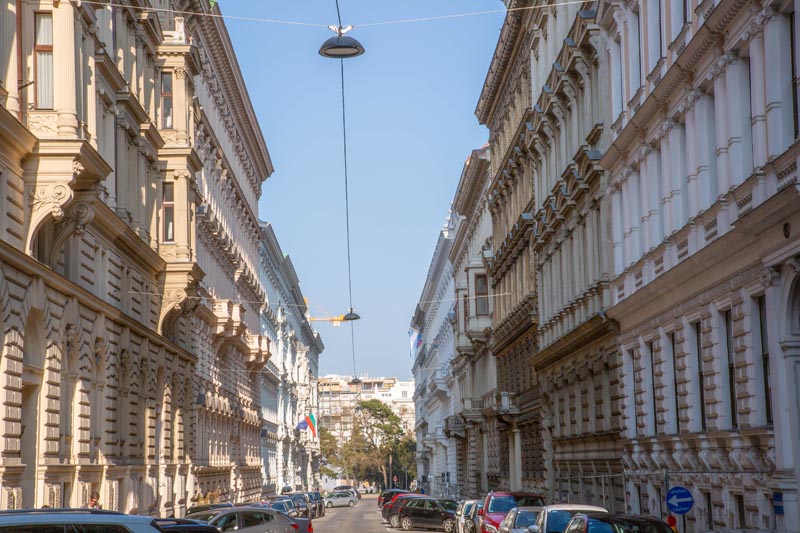
Figure 3. Rows of typical palazzo-type apartment buildings with stucco facades, Vienna. March 2019
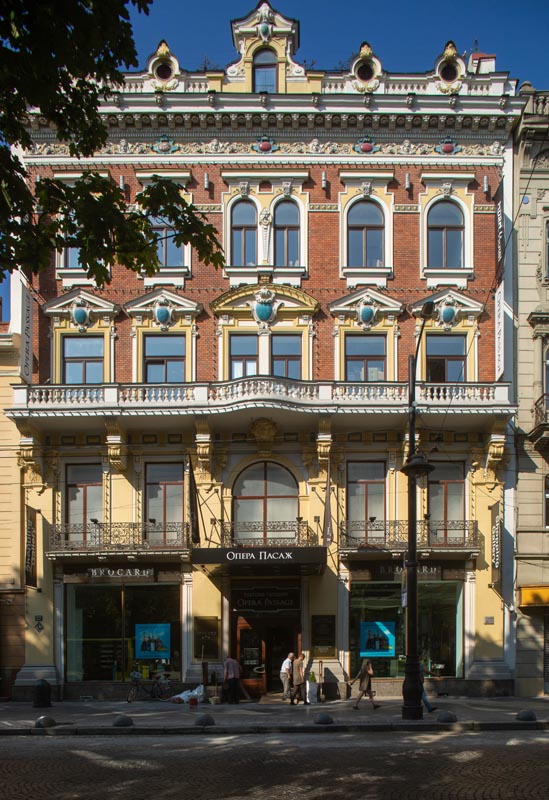
Figure 4. A palazzo type facade using finish brick with stucco detailing. This combination of brick with stucco work was a fad in the 1880s and 1890s, although full stucco facades were more common. Svobody Av, Lviv. August 2019.
In Berlin there was a culture for most of the twentieth century of stripping these stucco facades. In Vienna and Prague many were finely restored. In Budapest they were left as intentional ruins. But in Warsaw, the first official stop of my summer trip, only a small number of nineteenth-century tenements survive. Most were victims of the near-total devastation of the Second World War, which saw over 70 percent of the city’s housing destroyed. The apartment buildings of the previous century were too recent, and by then too disdained by the architectural establishment, to be subject to the careful restoration that took place in the Baroque Old Town after the war. Indeed, many surviving nineteenth-century buildings were intentionally demolished in the Soviet period. Yet a few remain. Perhaps most poignantly, one remaining block of Próżna Street, in the former Warsaw ghetto, retains a handful of early buildings, most of which had been long abandoned. Until the last decade the stucco coatings on these had fully deteriorated away, leaving an evocative (and often photographed) ruin of exposed red common brick. Recently, however, all but one of the buildings have been reactivated, and their intricate stucco facades carefully restored to their prewar appearance. The one remaining unrestored building presents a study in the contrast between the finished appearance of these buildings and the structure beneath. At least it would, if it, too, were not covered in construction scaffolding, the wrapping of which indicates the restored facade details that are soon to come. Like many others in Warsaw, these restorations raise complicated questions about the erasure of an ugly history through the recreation of past beauty.
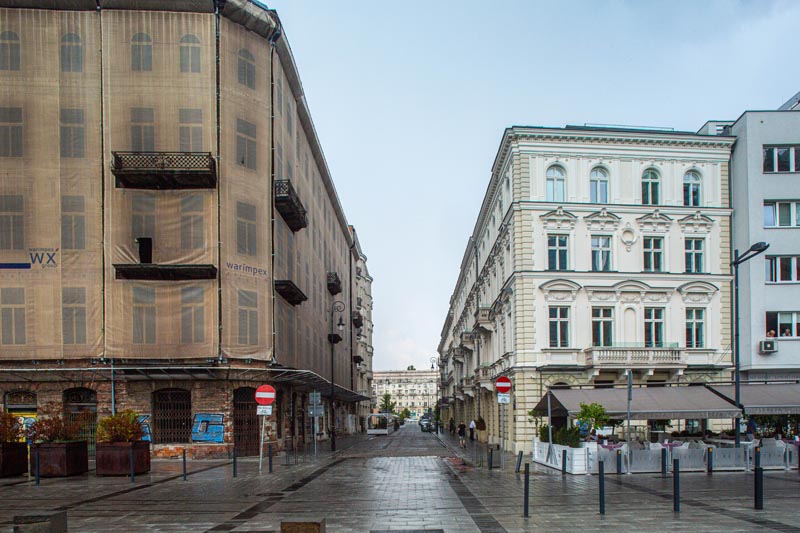
Figure 5. A newly restored stucco facade, right, on Próżna Street, one of the only intact blocks of tenements in the former Warsaw Ghetto. The scaffolding on the left building, still a ruin, indicates the stucco detailing to be restored. The rusticated brick ground floor remains exposed. July 2019.
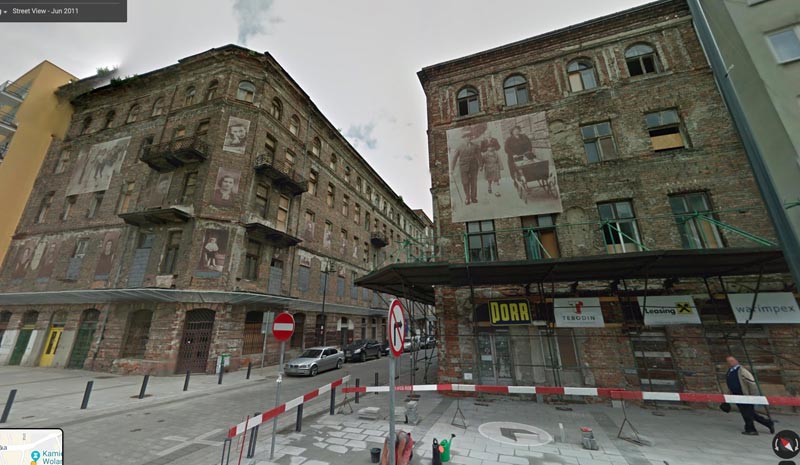
Figure 6. A Google Streetview image of the same block in 2011, showing the righthand building before its stucco facade was recreated and before the other was wrapped in scaffolding. (Photo via Google Streetview)
Given the persistence of these forms in the more western cities of the Spring trip, it was something of a surprise to see a quite distinctive treatment in most of the places—formerly of the Russian empire—that formed the core of my Summer travels. Here, in the Czarist era, a culture of building palatial apartment buildings also developed. Some of these used forms of facade treatments similar to those of the Austro-Hungarian empire. However, a more distinctive regional facade type eschewed stucco and stucco ornament for complex facades of finished pressed brick, with a grid and piers and spandrels, enlivened with what appeared to be terra cotta or cast stone ornament. But the brick, usually painted, was really the star of these buildings. I first witnessed this treatment in Łódź, where I wrote about it in my last entry with the description of the Izrael Poznański factory, designed by a Saint Petersburg-trained architect. Of all the nineteenth-century forms I saw, this appeared to be the most regionally specific, and seems to be related to a revival of the very distinctive and flamboyant Brick Gothic architecture that had been common, particularly in the Baltic region, beginning in the 12th and 13th centuries. The wall surfaces on these structures, as in the fantastic Saint Anne’s church in Vilnius of the 16th century, had prominent trabeations that formed a grid on the facade, onto which sculptural decorations were placed along with elaborate brick corbeling and other detailing in the same material.
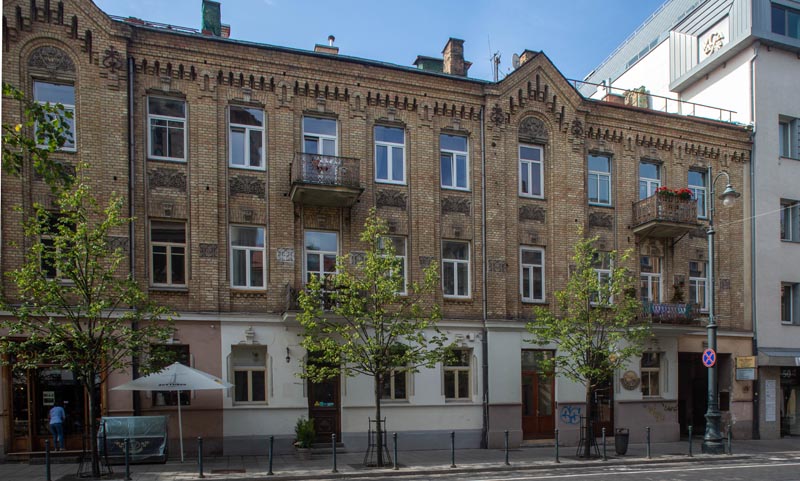
Figure 7. A trabeated and corbeled facade of finished brick, Gediminas Avenue, Vilnius. This facade treatment was more common in cities formerly of the Russian empire. August 2019.
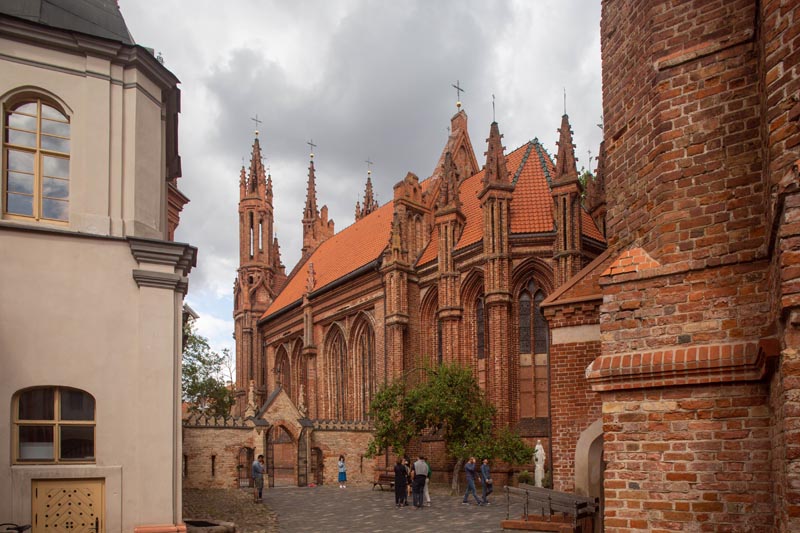
Figure 8. Church of Saint Anne, Vilnius. An excellent example of the Brick Gothic architecture common to the Baltic region. August 2019.
And the appearance of these trabeated brick facades seemed related to a specific cultural outlook, oriented more toward Saint Petersburg rather than Vienna. In Lviv, now in Ukraine but then part of the Austro-Hungarian empire, stucco facades were dominant, with rows and rows of three-story palace type buildings with classical forms. In Kyiv, on the other hand, then part of the Russian Empire, brick facades were taken to extremes, where some of the most flamboyant examples of the type were witnessed. Here the treatment of the brick facades was particularly assertive, and the forms far less familiar than the usual Renaissance or Baroque classicism of the more Western cities. Indeed, the ornament on a great number of these buildings was non-Western in its motifs, with a distinctive preference for the Neo-Byzantine, one of the great regional revivals of the period of eclecticism. Even where these compositions contained a greater number of Classicizing elements these were generally much more robust, and set within an assertively divided facade. And these often appear on brick facades, also covered in a thick paint. The brick here appears to have been an original treatment, and not, as in the more Western buildings, a sign of missing stucco.
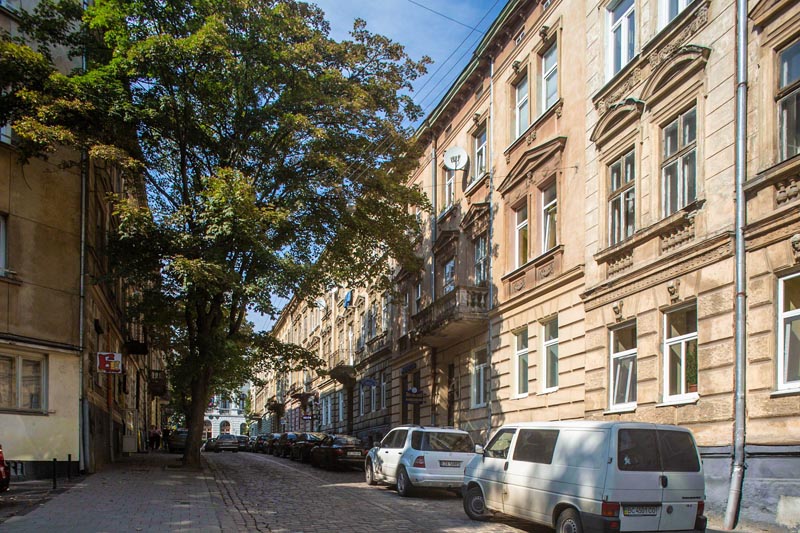
Figure 9. A typical street of stucco facades in an outer neighborhood of Lviv, indicating an outlook toward Vienna. August 2019.
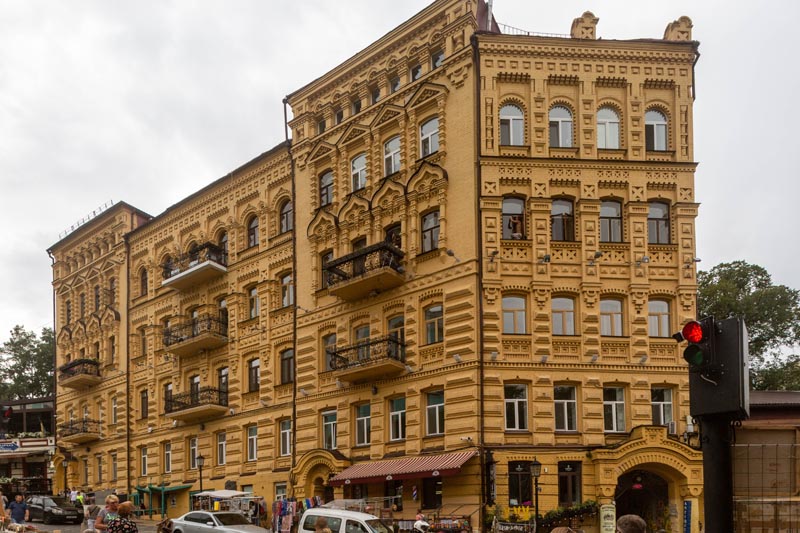
Figure 10. A robustly-detailed trabeated brick facade with neo-Byzantine details, Andriyivskyy Descent, Kyiv. August 2019.
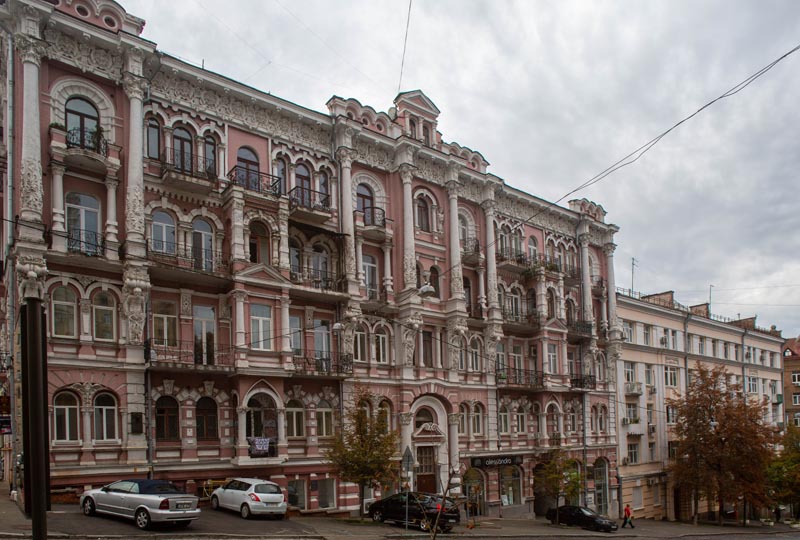
Figure 11. A robust brick facade with Baroque details, Liuteranska St, Kyiv. Brick is visible even in the shafts of the engaged columns and in the voussoirs of the arched windows. A more western treatment would have obscured this with stucco. August 2019.
When proposing the trip, the most immediate goal of my travels with the Brooks Fellowship had been to understand more deeply the context for a group of unusual American tenements I had long been examining and writing about. The most basic question was one of connections to this region. While I saw hints of direct precedents for the form of these buildings in Vilnius, in Kyiv the connections became particularly clear. In that city I noticed many of the same techniques that I had thought were most peculiar about the New York buildings: the placement of ornamental forms on a brick facade divided by piers and spandrels. The mixture of materials (although not necessarily new), complex and flamboyant rooflines, and a persistent use of non-Western architectural forms. And while, in New York, I had followed others in interpreting the latter as Moorish revival, the examples in Kyiv make it clear that the outlook is more Neo-Byzantine than Neo-Islamic. This is, of course, an important distinction, and one which has key implications in these forms and the meanings for those who selected and admired them. But I’m only now beginning to process what that means.
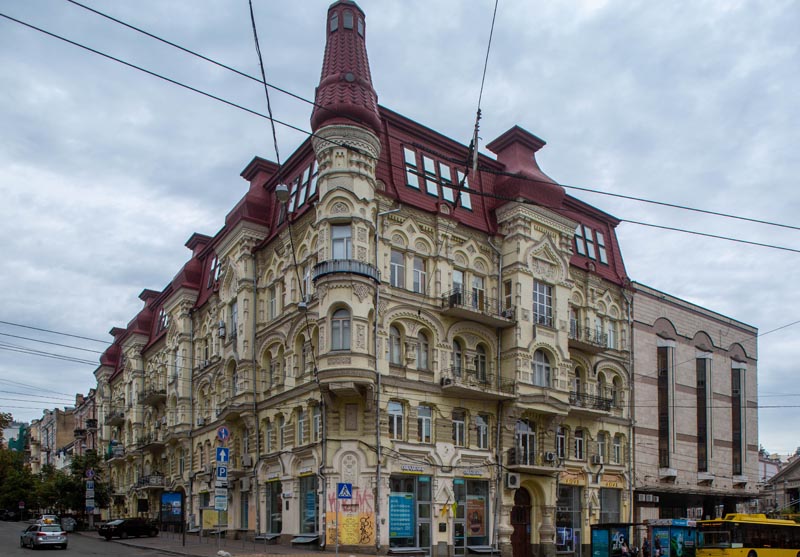
Figure 12. A facade with Neo-Byzantine ornament, Lva Tolstoho St, Kyiv. While the Mansard roof is a latter addition, the complex roofline forms are typical of ambitious apartment buildings in this region. August 2019.
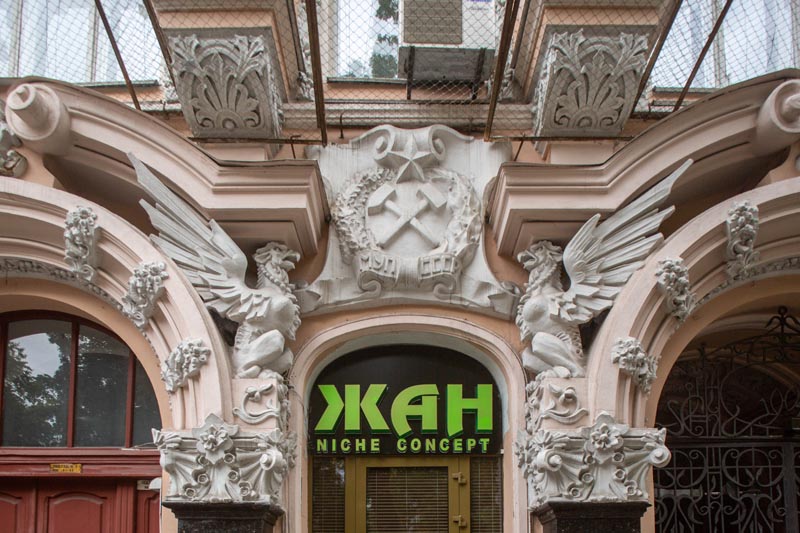
Figure 13. Detail of nineteenth-century stucco detailing, Arkhitektora Horodetskoho St, Kyiv, restored after World War II with Communist Party insignia added. This well-preserved street, once one of the most famous in Kyiv, has been renamed after a prominent architect who designed many of the buildings in the area. August 2019.
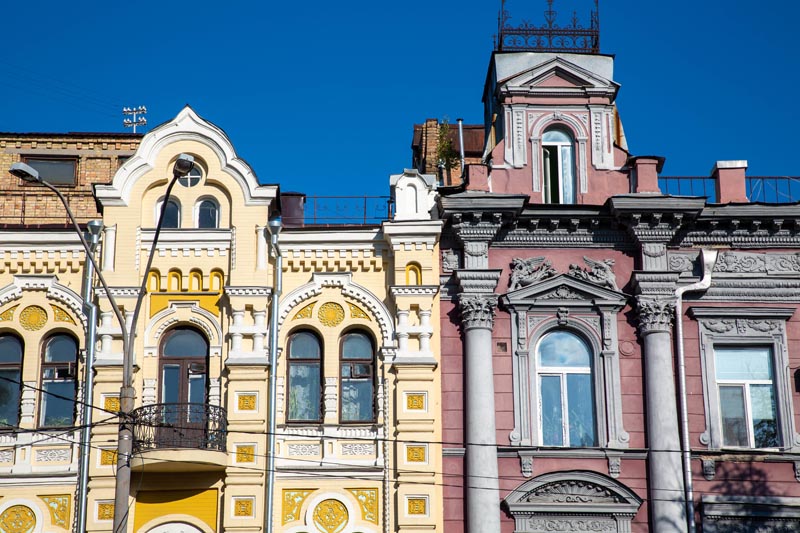
Figure 14. A contrast between brick, left, and stucco facade treatment, with contrasting Classical and Byzantine details. Volodymyrska St, Kyiv. August 2019.
Of course one must go below the surface, but there’s much to be learned, about a culture, its outlook, its ideas of itself and its ideals of modernity, by studying the subtle but significant variation in aesthetic choices. And this demonstrates, more than anything, the necessity of time for broad and deep looking and contemplating.

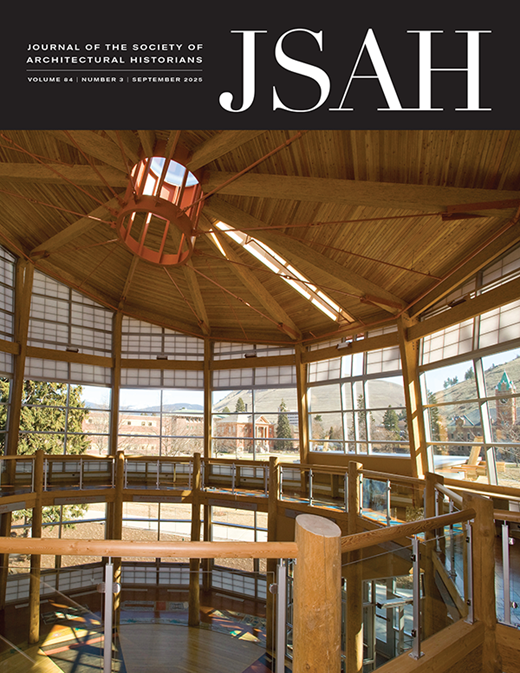

Leave a commentOrder by
Newest on top Oldest on top