-
Membership
Membership
Anyone with an interest in the history of the built environment is welcome to join the Society of Architectural Historians -
Conferences
Conferences
SAH Annual International Conferences bring members together for scholarly exchange and networking -
Publications
Publications
Through print and digital publications, SAH documents the history of the built environment and disseminates scholarship -
Programs
Programs
SAH promotes meaningful engagement with the history of the built environment through its programs -
Jobs & Opportunities
Jobs & Opportunities
SAH provides resources, fellowships, and grants to help further your career and professional life -
Support
Support
We invite you to support the educational mission of SAH by making a gift, becoming a member, or volunteering -
About
About
SAH promotes the study, interpretation, and conservation of the built environment worldwide for the benefit of all
Louis I. Kahn Study Tour: Contemporaries
by: Amber Wiley
While on the Kahn tour we had the pleasure of visiting architectural works by persons associated with Kahn, either by virtue of collaboration, education, or simply overlapping periods of significant work in Philadelphia and its suburbs. We looked at the work of many of his contemporaries including Robert Venturi, I.M. Pei, Mitchell/Giurgola, Joel Levinson, and GBQC.
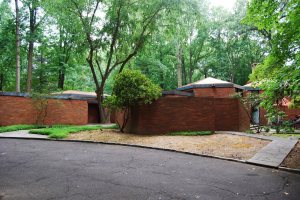
The Cooper House (1961) by architecture firm GBQC was particularly impressive because of the intense geometry and radial symmetry that ruled the plan of the house. Spaces intertwined and flowed into each other, leaving the visitor guessing at each turn. The tour group was treated very warmly by the owners, who provided refreshments and a chance for the group to utilize and admire the backyard landscaping and beautiful wooded scenery.
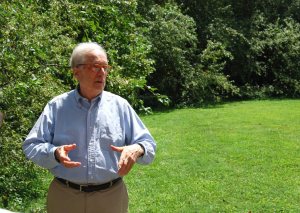
Equally gracious was Pritzker Prize winning architect, teacher, and theorist Robert Venturi at the Vanna Venturi House (Venturi & Short, 1959-64). Venturi greeted the tour group by speaking about his inspirations for the house and design details, and how the house related to the development of some of his theoretical paradigms in the polemic Complexity and Contradiction in Architecture (1966). We toured the exterior as well as the rarely seen interior of the house.
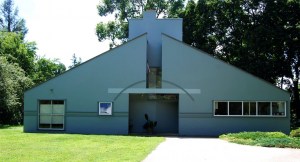
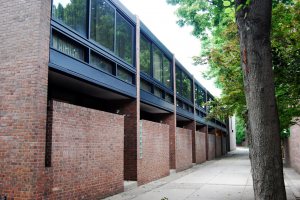
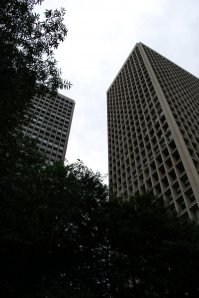
Two of the first projects we viewed on the tour were the Bingham Court Townhouses (1962- 67) and Society Hill Towers (1964), both by I. M. Pei. The group was provided a private tour of a type “A” Bingham Court Townhouse (1962-67) and a brief overview of the Society Hill Towers (1964) which were built as part of an urban renewal design aimed at increasing and improving residential occupancy of the surrounding area.
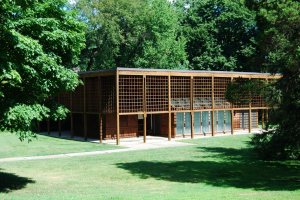
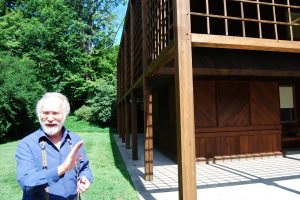
The Kurtz House (1969-71) (also known as Arbor House) by Joel Levinson was a palace of surprise. Nestled in the Latham Park community just outside Philadelphia, Levinson designed an unconventional house for the Kurtz’, inspired by a variety influences, including Quaker meeting houses, Japanese shrines, and Alvar Alto’s country estate. Architect Joel Levinson lead the tour of the house, and explained his design process which resulted in the seamless integration of interior and exterior spaces by creating a trellis structure that wrapped around the whole house, screening yet not crowding nor suffocating it.
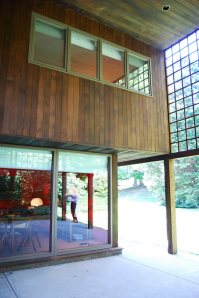
Finally, we stopped briefly at the Penn Mutual Life Insurance building (1970-75) by the firm of Mitchell/Giurgola. The Penn Mutual building was a particularly interesting example of façadism,
where the architecture firm not only added to the 1913 neoclassical office tower designed by Edgar Seeler (later expanded by Ernest Matthewson in 1931), they also kept a pre-existing façade intact. The scale of the Penn Mutual tower dwarfs the previous façade, however the inclusion of the façade in the final design reminds one of the scale and architectural vocabulary of early Philadelphia.
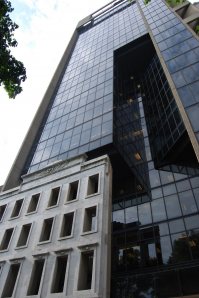
While on the Kahn tour we had the pleasure of visiting architectural works by persons associated with Kahn, either by virtue of collaboration, education, or simply overlapping periods of significant work in Philadelphia and its suburbs. We looked at the work of many of his contemporaries including Robert Venturi, I.M. Pei, Mitchell/Giurgola, Joel Levinson, and GBQC.

The Cooper House (1961) by architecture firm GBQC was particularly impressive because of the intense geometry and radial symmetry that ruled the plan of the house. Spaces intertwined and flowed into each other, leaving the visitor guessing at each turn. The tour group was treated very warmly by the owners, who provided refreshments and a chance for the group to utilize and admire the backyard landscaping and beautiful wooded scenery.

Equally gracious was Pritzker Prize winning architect, teacher, and theorist Robert Venturi at the Vanna Venturi House (Venturi & Short, 1959-64). Venturi greeted the tour group by speaking about his inspirations for the house and design details, and how the house related to the development of some of his theoretical paradigms in the polemic Complexity and Contradiction in Architecture (1966). We toured the exterior as well as the rarely seen interior of the house.



Two of the first projects we viewed on the tour were the Bingham Court Townhouses (1962- 67) and Society Hill Towers (1964), both by I. M. Pei. The group was provided a private tour of a type “A” Bingham Court Townhouse (1962-67) and a brief overview of the Society Hill Towers (1964) which were built as part of an urban renewal design aimed at increasing and improving residential occupancy of the surrounding area.


The Kurtz House (1969-71) (also known as Arbor House) by Joel Levinson was a palace of surprise. Nestled in the Latham Park community just outside Philadelphia, Levinson designed an unconventional house for the Kurtz’, inspired by a variety influences, including Quaker meeting houses, Japanese shrines, and Alvar Alto’s country estate. Architect Joel Levinson lead the tour of the house, and explained his design process which resulted in the seamless integration of interior and exterior spaces by creating a trellis structure that wrapped around the whole house, screening yet not crowding nor suffocating it.

Finally, we stopped briefly at the Penn Mutual Life Insurance building (1970-75) by the firm of Mitchell/Giurgola. The Penn Mutual building was a particularly interesting example of façadism,
where the architecture firm not only added to the 1913 neoclassical office tower designed by Edgar Seeler (later expanded by Ernest Matthewson in 1931), they also kept a pre-existing façade intact. The scale of the Penn Mutual tower dwarfs the previous façade, however the inclusion of the façade in the final design reminds one of the scale and architectural vocabulary of early Philadelphia.


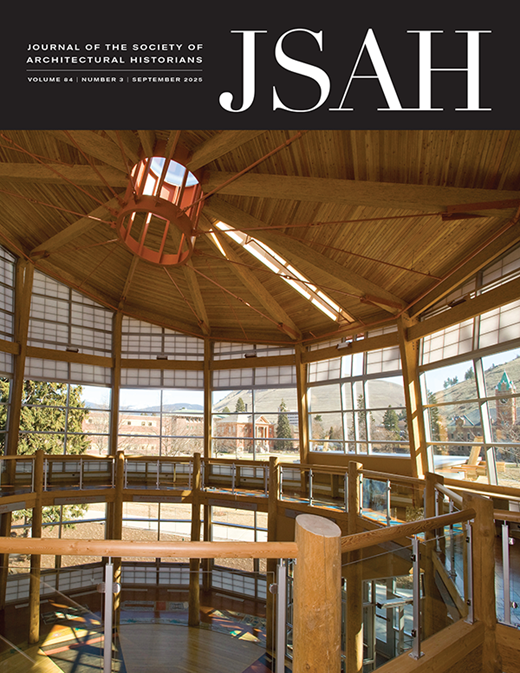

Leave a commentOrder by
Newest on top Oldest on top