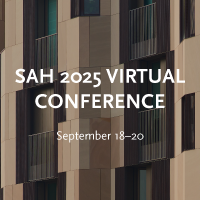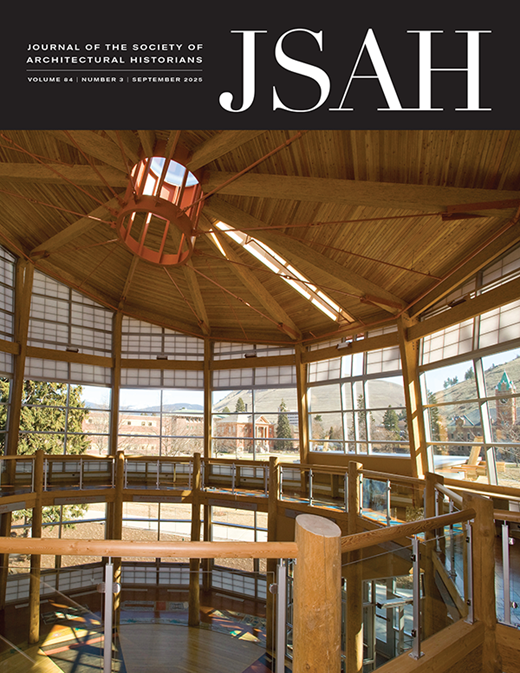-
Membership
Membership
Anyone with an interest in the history of the built environment is welcome to join the Society of Architectural Historians -
Conferences
Conferences
SAH Annual International Conferences bring members together for scholarly exchange and networking -
Publications
Publications
Through print and digital publications, SAH documents the history of the built environment and disseminates scholarship -
Programs
Programs
SAH promotes meaningful engagement with the history of the built environment through its programs -
Jobs & Opportunities
Jobs & Opportunities
SAH provides resources, fellowships, and grants to help further your career and professional life -
Support
Support
We invite you to support the educational mission of SAH by making a gift, becoming a member, or volunteering -
About
About
SAH promotes the study, interpretation, and conservation of the built environment worldwide for the benefit of all
Mexico City Modernism - Day 3 – August 6, 2010 – Along the Paseo de la Reforma
by
Amanda Delorey
We begin our third day by visiting the Carlos Obregón Santacilla’s Secretaria de Salud (1925), the Ministry of Health, an early example of Mexican modernist architecture that borrows from Modern Classicism and Art Deco forms. The reforms to public healthcare after the Revolution, which brought better services to all citizens including the poor and indigenous populations, are expressed in the building: the facade and interior stained glass windows (windows designed by Diego Rivera) reveal the new inclusivity of national health care and fuse modernist architecture with Mexican imagery.
The building is organized into sections around a large courtyard, a large rounded v-shaped building runs along the site’s border, and one rectangular building sits at the open end of the larger structure. One remarkable aspect of the Secretaria de Salud is the brilliant copper-clad bridges running along the arms of the largest building, as is the abundant use of native volcanic rock in the pavilions and lush gardens in the centre courtyard.
Rivera painted the ceiling frescos in the building’s stately conference room, which O’Rourke points out, were disliked by Obregón Santacilla who felt they were badly proportioned.
Visiting the Hipódromo neighbourhood, designed by José Luis Cuevas in 1925-27, allowed us to see many of Mexico City’s early modernist homes, including many examples of the city’s Art Deco architecture, as well as some more contemporary buildings. Just down the street from an interesting pink Art Deco apartment building, we approach one of Luis Barragán’s earliest International Style homes, which is actually a pair of white townhouses though this is not readily visible from the street. A contemporary apartment building by Taller 13 Arquitectos employs various sizes of rectangular glass panes, clear and lime green, which mirrors the scattered foliage in front.
We view two more Hipódromo apartment buildings that borrow heavily from Art Deco buildings. We are able to enter Francisco J. Serrano’s Edificio Basurto (1942-45) but cannot take photographs of the amazing inner atrium lined with smooth white balconies, reminiscent of Frank Lloyd Wright’s vertical spirals to most but I also found it resembled Antonio Gaudí’s interior arches at Casa Milà (1912) in Barcelona.
Javier Sanchez’s Hotel Condesa DF (2005) offers an example of a renovation inside a historic building. The exterior, an apartment building from 1928, is very different from the contemporary interior. The all white triangular inner atrium employs panels that can be opened and closed to create difference appearances.
The Museo Nacional de la Antropología (1964), one of several museums in Chapultepec Park, displays artefacts from pre-conquest peoples yet also offers significant Mexican architecture. Pedro Ramírez Vázquez led an impressive team of architects and engineers to design this monolithic space. An umbrella-like fountain stands in the central courtyard and an important Rufino Tamayo’s Duality (1964) mural sits in the main entrance.
Our final stop of the day is Casa Luis Barragán, an early move away from the International Style into a more personal style, where sadly (or perhaps happily, as my memories from walking though this house are quite vivid) we are unable to take photographs. The house focuses inward, away from the street, and each space opens up into a complex visual and spatial experience. The architect’s controlling nature is definitely felt as we move from room to room, small details like where light hits the wall and footstep notches in the railing-less stairs have been carefully measured and executed perfectly to enhance the ideal geometric proportions of each space. Windows extend beyond the exterior facade so that, from inside, the walls appear thick and heavy. The house is stunning and is a must-see building in Mexico City.
























Leave a commentOrder by
Newest on top Oldest on top