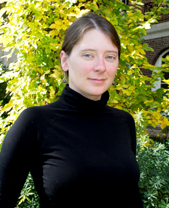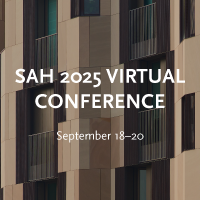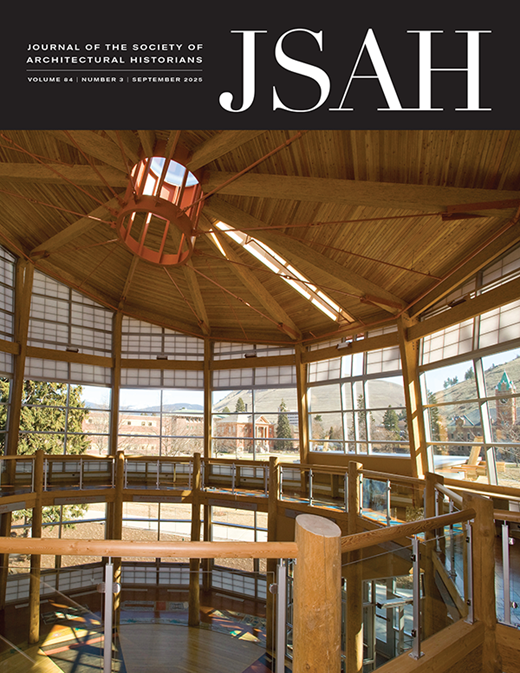-
Membership
Membership
Anyone with an interest in the history of the built environment is welcome to join the Society of Architectural Historians -
Conferences
Conferences
SAH Annual International Conferences bring members together for scholarly exchange and networking -
Publications
Publications
Through print and digital publications, SAH documents the history of the built environment and disseminates scholarship -
Programs
Programs
SAH promotes meaningful engagement with the history of the built environment through its programs -
Jobs & Opportunities
Jobs & Opportunities
SAH provides resources, fellowships, and grants to help further your career and professional life -
Support
Support
We invite you to support the educational mission of SAH by making a gift, becoming a member, or volunteering -
About
About
SAH promotes the study, interpretation, and conservation of the built environment worldwide for the benefit of all
Delhi: Day 7
Our morning started in New Delhi at the India Gate, the prominent monumental arch that stands on the great axis of the Rajpath (known as Kingsway in Lutyen’s master plan) with the Rashtrapati Bhavan (the President’s House, previously called the Viceroy’s Palace) at the opposite end.
Anubha explained that the monument was built to commemorate the 90,000 Indian Army soldiers that died in World War I and the Third Angl0-Afghan War, and as we moved closer, the names that are inscribed on the bricks became apparent.
It is an interesting monument, more so than I realized in studying it in photographs, as it is much thicker than I had imagined it to be. In fact, it seems also cubic in form as we moved around it. Anubha also pointed out the large sculpture motifs on either side of the gate, which I had not seen in photographs or noticed. At first glance, they appeared to be similar to the ancient Roman bronze pinecone in the Cortile del Belvedere in the Vatican. However, Anubha explained that from an Indian cultural standpoint, this elongated object in a short vase was reminiscent of the Purna Kalasha, a short vase with an arrangement of mango leaves and a coconut on top. At Qutb Minar yesterday, Tapan pointed out the recurring motif of the pot at the base of several of the columns, noting that it is often used as a decorative motif in South Asian architecture. On the India Gate, it was, as Anubha observed, a meeting of two cultures where recognizable motifs overlap in layers of meanings and references.
We could not walk through the arch because it now serves as the Tomb of the Unknown Soldier for the Indian Army and is guarded and roped off. Also on axis and very near the India Gate is the chattri (or small canopy) that once held a statue of King George V. The statue was removed following independence (now in Coronation Park), and the chattri remains empty. It now serves as only a visual marker along the axis to the Rashtrapati Bhavan which we couldn’t see for the early morning fog from India Gate but was our next stop.
Photography was not allowed inside the President’s house, so here I can only post my exterior images. Our guided tour led us through mostly the central part of the building where we saw the Marble Hall, once the primary reception area of the palace but now housing statues and paintings formerly in the British Raj collection. Next, we saw the gift room where gifts received by the President from various distinguished visitors were displayed. Also on exhibit were some wonderful etchings by Thomas and William Daniel, images that once served as the lens for most Britons onto this distant country. My favorite room of the visit was unfailingly Durbar Hall, an enormous ceremonial space that served as the British Throne Room during the colonial period. On the way to the gardens, we visited Ashoka Hall (State Ball Room), the dining room, and the west courtyard. (To see a glimpse of these rooms on the tour at theRashtrapati Bhavan website)
In the afternoon, we visited the Parliament Building (1921-26), designed by Herbert Baker some years after the Viceroy’s Palace and the Secretariats were completed but continuing some of the same motifs as seen on the earlier buildings such as the bell and chain on the columns (a motif that can also be found on columns at the 16th-century site of Fatehpur Sikri built by Mughal emperor Akbar).
After lunch we visited the British Council designed by Charles Correa and completed in 1993. Leading a tour through the courtyard and ground level spaces of the building, Anubha explained that Correa had designed it as a journey through Indian civilization. Beginning at the back of the courtyard at the fountain, we moved from early civilizations through the pergola into the “char bagh” (literally “four garden” — the Persian garden layout used by the Mughals prominently in their tomb designs) of the courtyard’s tiles and fountain. Moving to the interior, we saw the floor patterning that recalled the pattern of the piazza of the Campidoglio in Rome (read as the era of European influence) to the exterior front facade representing contemporary India in a mural designed by Howard Hodgkin.
In the evening we gathered at the India International Centre (designed by Joseph Allen Stein) for a presentation on the efforts to establish Delhi as a Heritage City through UNESCO. There was an interesting discussion following the presentation where questions of whether the guidelines for world heritage sites were too Euro-centric to apply to Delhi. For instance, many people would have to be displaced in order for the sites to have the amount of area around them required. Also, the presenter noted that there is a different perception of time that does not align with notions of linearity but rather time as cyclical.
 Gretta Tritch Roman, Ph.D. Candidate, Penn State University
Gretta Tritch Roman, Ph.D. Candidate, Penn State University Gretta Tritch Roman is a Ph.D. candidate in art and architectural history at the Pennsylvania State University. She earned a Bachelor of Architecture at the University of Arkansas and her Master’s degree in art and architectural history at the Pennsylvania State University where she completed a thesis titled, “La mise en scène icarienne: The Construal of Utopian Space in Nauvoo, Illinois, 1849-58.” Recently her research has focused on strategies of eclectic designs and the ways in which varying audiences respond to such buildings, opening discussions that have ranged from Lucknow, India, to Chicago, Illinois. Currently she is working on her dissertation under the working title, “Rivalry, Revivalism, and Ritual: Building the Grain Exchanges of the American Midwest, 1875-1930.”











Leave a commentOrder by
Newest on top Oldest on top