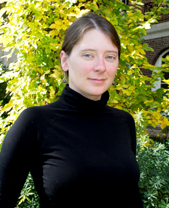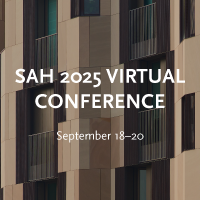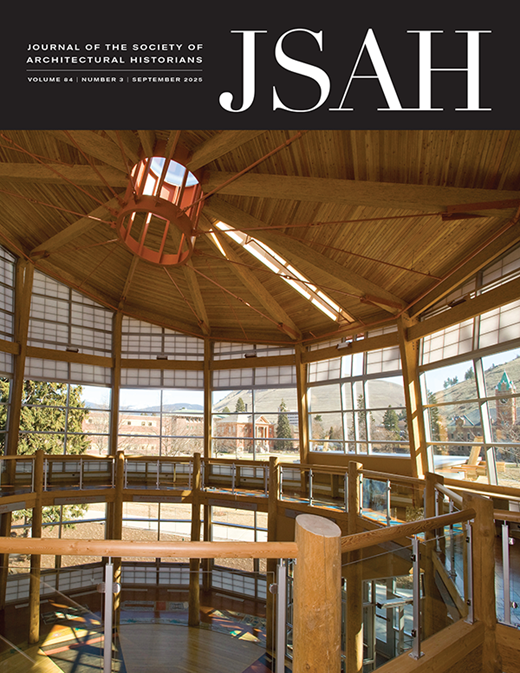-
Membership
Membership
Anyone with an interest in the history of the built environment is welcome to join the Society of Architectural Historians -
Conferences
Conferences
SAH Annual International Conferences bring members together for scholarly exchange and networking -
Publications
Publications
Through print and digital publications, SAH documents the history of the built environment and disseminates scholarship -
Programs
Programs
SAH promotes meaningful engagement with the history of the built environment through its programs -
Jobs & Opportunities
Jobs & Opportunities
SAH provides resources, fellowships, and grants to help further your career and professional life -
Support
Support
We invite you to support the educational mission of SAH by making a gift, becoming a member, or volunteering -
About
About
SAH promotes the study, interpretation, and conservation of the built environment worldwide for the benefit of all
Chandigarh Day: 9 & 10
by Gretta Tritch Roman on January 7, 2012
Our morning began with a short walk into the capitol complex of Chandigarh. Though we reached the Secretariat fairly quickly after passing through the guarded gate, we had to wait quite a long time to get permission to enter the building. By the end of the day, we all became fairly accustomed to such waits as we soon found out that security in the capitol complex was tightly restrictive and for good reason it seemed. A decade (or more) earlier, a bomb was detonated in the plaza between the Assembly and High Court. Now the plaza was closed to pedestrian access and a large fence had been erected between the two across the immense distance.
The complex demonstrates the intensity of the intersection of cultures as it now serves as the capital for two states: both Haryana and Punjab. Though the representation of two provincial states was a more recent development, the city of Chandigarh had always, it seemed, been premised on the difficulty of differences and the negotiation of those differences. From its post-independence conception as a new capital of Punjab (after Partition and Lahore, the capital of the region, was then a part of Pakistan) to the formation of Haryana in the mid-1960s and the division of the buildings into two halves to serve both of the states, the capitol complex illustrates those negotiations. Interestingly, Chandigarh was conceived of by the first Prime Minister of India, Jawaharlal Nehru, as a nation building tool for the new country. (I won’t go into the long history of the choice of Le Corbusier for the complex’s architect here. To read more about this choice, see Vikramaditya Prakash, Chandigarh’s Le Corbusier: The Struggle for Modernity in Postcolonial India [Seattle: University of Washington Press, 2002].)
Standing at the front of the Secretariat, the building felt massive and overpowering, but the facade was nicely broken up by the balcony railings and the brise soleil, especially looking at it obliquely. Functioning as the seat of bureaucracy for both states, the Secretariat is divided with the Punjab Secretariat on the left and Haryana’s Secretariat to the right of the entrance.
The entire complex was conceived by Le Corbusier in his master plan of the city as the head of the new capital. Looking behind us, though, I could not see any of the city. In fact, we seemed to be surrounded on all sides by lush trees and extensive landscape with no buildings. This was confirmed to me as we ascended the large interior ramp that forms a sculptural appendage on the exterior of the building. In fact, I could even begin to see the sculptural hill that Le Corbusier designed at the southern most part of the complex that divides the city from the capitol complex. The ramp was an experience of color and movement that allowed the landscape of the complex to unfold in small pieces through the square punctures of the wall until we reached the roof and the whole of Chandigarh stretched out, never really revealing its gridded plan interestingly (perhaps because the trees had matured).
Next we visited the Assembly building. (We could not photograph the interior.) Entering through the basement (since the glazed enamel doors at the plaza level are reserved for ceremonial occasions only), we ascended within the vast interior up the ramps to reach the central cone of the assembly chamber. I was unsure of what to expect in this room since photographs are almost always deceptive in conveying scale and size. It was certainly a narrowing space, but the height of the room was most impressive, made so by the skylight; nonetheless, it was an incredibly dark room, making it difficult to understand the space very well. Regardless, there was no doubt that the space itself felt unique, unlike any other I had experienced, and I felt extraordinarily honored to be allowed there. This larger chamber was reserved for the Punjab Assemblies (both High and Low), while the smaller pyramidal chamber was used by the Haryana High and Low Assemblies. We visited this room as well, which proved to be lighter (though admittedly it is difficult to remember from our short time in the room whether this is because the sun came out or the space was easier to light naturally).
Moving to the exterior, the parasol canopy was stunning in the golden light. (The sun finally broke through the fog and clouds!) We were free to move around in the portico space, and I found the changing views through cut-outs in the concrete piers animated the modernist concrete box. In fact, it felt almost playful; strange considering the solemness that we had just experienced being inside. Turning around, I could see the Open Hand Monument across the plaza, but we had to get back on the bus and drive to it. The center of the plaza had a large barbed-wire fence across it that prevented any use of the space.
After visiting the Open Hand Monument and the pit of contemplation that surrounds it, we walked to the High Court hopeful that we could see the interior. Following long conversations and requests (which I can’t even imagine what they had to endure!), Adnan and Anubha returned to our group waiting outside. Turned out that the High Court was actually in session, so we could either enter two at a time (with nearly 40 people that could have been forever) or come back tomorrow. We chose the latter, and departed the capitol complex for other sites in Chandigarh.
We visited the Le Corbusier Center, which, as the site office for the architects of Chandigarh, it was the first building in the new city. Meeting us at the site, Sangeet Sharma gave us a tour through the building designed by Pierre Jeanneret. Mr. Sharma, an architect practicing in Chandigarh, offered an interesting perspective as he is the son of one of the architects on the project with Corb, M. N. Sharma (and who also became the first chief architect of the city).
We finished yesterday visiting Nek Chand’s wonderful, whimsical rock garden. Wandering through alone, I was quite lost for some time. The narrow paths and various follies were packed with people visiting the sculpture garden. Started by Nek Chand, a government worker, in the late 1950s, the garden was kept secret for 18 years. It was only discovered by authorities in 1975, after it had grown to cover nearly a dozen acres. Public outcry to save the complex prevented its destruction, and it was obvious how significant it has become as a public space just by the extensive use we witnessed on this Friday.
This morning, on our way back to the High Court we drove through various sectors (15 and 16), noticing that the houses face away from the street, “inward” toward more pedestrian-friendly paths — the modernist mega-block. Taking our turns in groups of ten or so, we were allowed to see several of the courtrooms along the front of the building. We also walked up the ramp behind the large pillars to reach the roof garden. Though it was a windy, rainy day, I could imagine that the thick canopy of the roof would make a nice space in the summer. Also more evident when on the roof, I could see how the shape of the roof canopy funneled the wind, even if it wasn’t entirely pleasant on this particular day! As we moved up the ramp, the Assembly building came into view, and we noticed that the colors of the large pillars on the High Court were in dialogue with the colors of the enamel doors on the Assembly.
Next, we visited the College of Art, a building designed by Le Corbusier in the early 1960s. It serves now as the only art school in Punjab. Within walking distance was the City Museum, housing much of the history of the planning and building of the new capital city.
Our last stop in Chandigarh was the College of Architecture where we were met by Vikramaditya Prakash, who was in Chandigarh with his students from University of Washington for the Chandigarh Urban Lab. He gave a presentation on Chandigarh and some of the work that he and the students had been working on. The focus of his discussion centered on the unbuilt Governor’s House, its proposed replacement with the Museum of Knowledge, and options for other kinds of buildings that might be more suited to Chandigarh in the age of globalization. We were joined later by Sumit Kaur, the current chief architect of Chandigarh, who shared her views of the direction of growth and preservation in Chandigarh. It was a lively discussion cut only too short by our tight schedule and an early evening flight back to Delhi.
 Gretta Tritch Roman, Ph.D. Candidate, Penn State University
Gretta Tritch Roman, Ph.D. Candidate, Penn State University Gretta Tritch Roman is a Ph.D. candidate in art and architectural history at the Pennsylvania State University. She earned a Bachelor of Architecture at the University of Arkansas and her Master’s degree in art and architectural history at the Pennsylvania State University where she completed a thesis titled, “La mise en scène icarienne: The Construal of Utopian Space in Nauvoo, Illinois, 1849-58.” Recently her research has focused on strategies of eclectic designs and the ways in which varying audiences respond to such buildings, opening discussions that have ranged from Lucknow, India, to Chicago, Illinois. Currently she is working on her dissertation under the working title, “Rivalry, Revivalism, and Ritual: Building the Grain Exchanges of the American Midwest, 1875-1930.”























Leave a commentOrder by
Newest on top Oldest on top