-
Membership
Membership
Anyone with an interest in the history of the built environment is welcome to join the Society of Architectural Historians -
Conferences
Conferences
SAH Annual International Conferences bring members together for scholarly exchange and networking -
Publications
Publications
Through print and digital publications, SAH documents the history of the built environment and disseminates scholarship -
Programs
Programs
SAH promotes meaningful engagement with the history of the built environment through its programs -
Jobs & Opportunities
Jobs & Opportunities
SAH provides resources, fellowships, and grants to help further your career and professional life -
Support
Support
We invite you to support the educational mission of SAH by making a gift, becoming a member, or volunteering -
About
About
SAH promotes the study, interpretation, and conservation of the built environment worldwide for the benefit of all
Study Day: Miami and Miami Beach
Miami is a cross-section of multiple cultures and environmental factors, which has a profound impact on the built landscape. As such, there have been unique opportunities of urban interventions created by the juxtaposition of place, people and the production of culture. The 2014 Miami Study Tour engages two of the most notable installations on the Miami cultural landscape. Designed by the same architect, Herzog & de Meuron, they act as commentaries on architecture in Miami and Miami Beach. The 11 11 Lincoln Road building has shifted the cultural thinking of the aesthetic of a parking garage and the recently completed Perez Art Museum Miami (PAMM) is a negotiation of cultural, social and urban space in Miami.
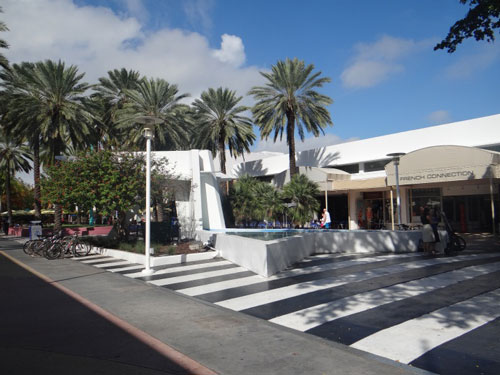
Figure 1 Folly on Lincoln Road (Architect: Morris Lapidus)
The day began with a stroll along the pedestrian mall called Lincoln Road Mall in Miami Beach, which stretches across several blocks from Washington Avenue to Alton Road. Once considered the Fifth Ave Avenue of the South, it is reminiscent of Miami’s Art Deco architectural style, preserved in buildings such as the Colony Theatre and detailed in façades of the shops of Lincoln Road. With vivid descriptions of Art Deco, to the architectural follies designed by architect, Morris Lapidus, our tour guide, David Rifkind, led us through the architectural narrative of Miami Beach. As we travelled along Lincoln Road, he illustrated the cultural transformation until we arrived to the newly developed movie theatre and the 11 11 parking garage on Alton Road.
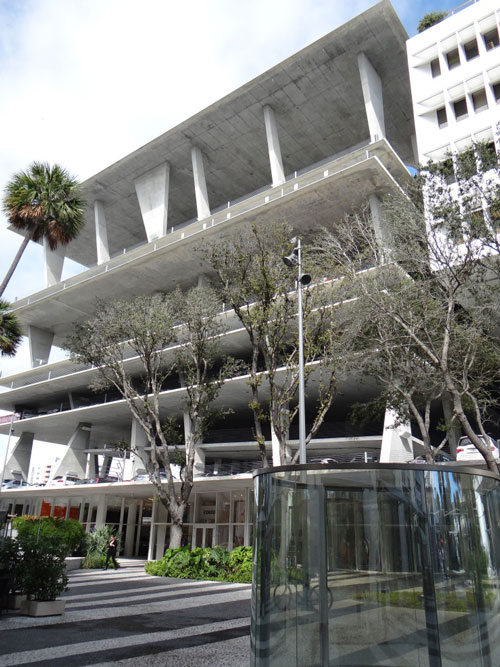
Figure 2- 11 11 Lincoln Road (Architect: Herzog & de Meuron)
Jeff Weinstein, our guide to 11 11 Lincoln Road, introduced us to the vision of the building and gave us detailed aspects of the building’s program, materiality and architect’s commentary of retail space’s interaction with urban space. 11 11 Lincoln Road is a seven layered car park for 300 cars combined with unique retail space, luxury housing and sandwiched parking space. Each level can be transformed into gallery space, event space and a viewing platform to Lincoln Road and Miami Beach.
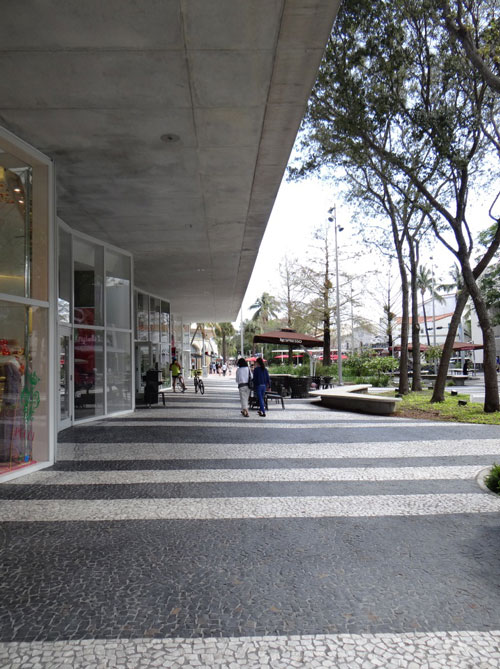
Figure 3- Art Installation by Monica Sosnowska under stairs at 11 11 Lincoln Road
This was the Swiss architect’s, Herzog & de Meuron, first architectural introduction to Miami, who used the car park as a discourse, an architectural commentary on Miami, which they later continued in the Perez Art Museum Miami (PAMM). It was an anti-Miami Beach statement located on one of the more famous streets with its starkness and smooth concrete finish standing tall against the detailed stucco of the walls of Art Deco era. It was also a comment on permeability and accessibility, giving both visual and physical access to the views of the city and its tropical environment which was lacking in the air-conditioned retail and hotel spaces. Even though the main program of the project was to service to the neighboring building, it provided more than simply parking.
A typical parking garage is a monotone of planes erected as cheaply and as quickly as possible, however the 11 11 building, defied that notion. Herzog & de Meuron framed a new space not just in Miami Beach but also in architecture by subverting the architectural typology of the parking garage. Architectural details from varying floor heights, the inconsistent floor planes to inlaid visible piping and atypical programs are interwoven within the building’s function. The sculptural element of the angled columns, thin planes of the floors angled at the edges, customized lighting and signage highlight the luxury of space and experience. With visual shifting planes and façades, each level has varying heights with integrated retail space primarily on the ground floor and an exclusive location on the fifth floor. The ground floor has black and white paving, reminiscent of the follies of Morris Lapidus, and an angled façade canopied by the second floor large providing Lincoln Road’s most luxurious treat, shade.
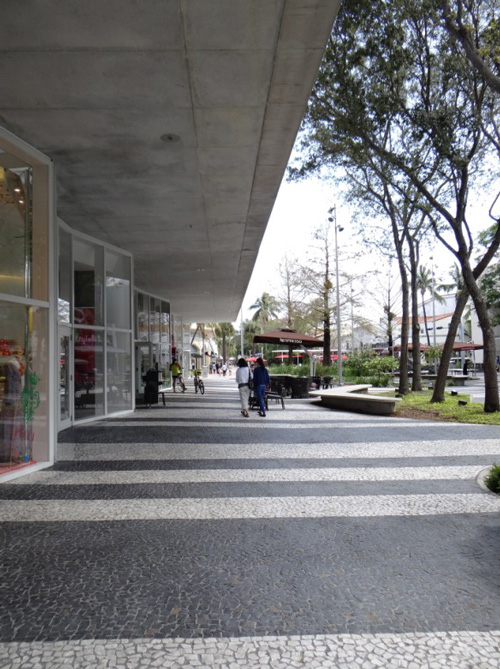
Figure 4 - Ground Floor of the 11 11 Lincoln Road
After lunch on Lincoln Road, we headed to the Perez Art Museum Miami (PAMM) located in the city of Miami. Completed in 2013, PAMM is reminiscent of the southern great houses of old with its wide elevated porch or veranda encompassing the main building and above the garage underneath. It has a vantage point to the port of Miami and serves a beacon within the cultural landscape of Miami, with its unique vertical gardens combining with the breeze to fragrance the air.
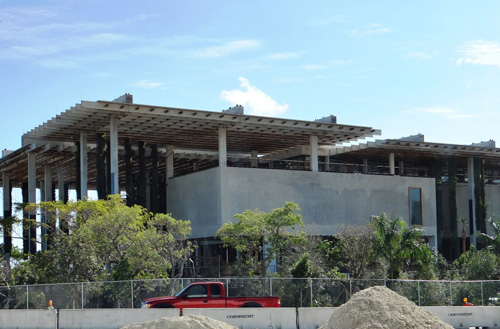
Figure 5- View from the highway, Perez Art Museum Miami. Architect: Herzog & de Meuron
Terry Riley, our guide to PAMM, said “to the modernist the building is modern, to the classicist, the building is classical and to the regionalist, the building is regional”. Framed views of the city of Miami is seen either through full length windows or transparent walls and physically accessed via the porches at varied levels. As you explore the artwork in the galleries located on the main and second floor, you walk around the multi-stored void which houses the central auditorium. The auditorium also acts as a transitional space as you ascend and descend the beautifully inlaid wooden stairs which are integrated with the room’s seating and are the main connector between the floors.
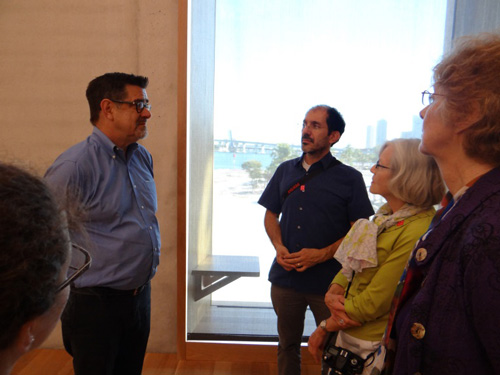
Figure 6 - SAH tour group touring PAMM in front of window with view to Bayfront Park and the Port of Miami
By inviting light and unique views to the city, Herzog & de Meuron continue this discourse on architecture in Miami. They centered on the notion of permeability and accessibility, both visual access and physical access, to the city and its environment. The building is a distinct blurring of the solid and void, of inside and outside and constant negotiation of wanting to experience the artwork hung in the gallery or enjoy the new vistas framed by the architectural details and the vantage points as you move through the building. There are three types of gallery space; the anchor gallery, focus gallery and the overview gallery which currently houses collections of art, sculpture, installations and a socially charged commentary by notable artists such as Ai Weiwei.
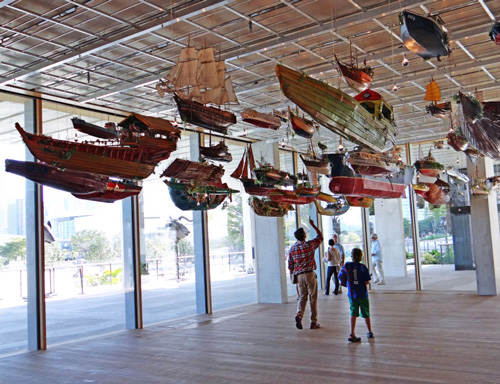
Figure 7- “For Those in Peril on the Sea”, Hew Locke, 79 boats suspended in an anchor gallery in PAMM on main floor with windowed walls and views to Miami
The material language of the three-storied building is reinforced concrete, wood, metal and lush greenery combined with art. It is not just visual art but the art of life and the art of being Miami. The exterior of the building is a layered experience enveloped by the huge canopy of the building creating a transition between outdoor space and indoor space. The porch which wrapped around the building, acts as an open room with access to shading, and a unique vertical garden by Patrick Blanc. The roof is a filtering system made of wood arrange in a network to create a permeable canopy form which the vertical planters are hung. The generosity of the porch echoed an invitation to the city to sit and enjoy its tropical climate, a truly priceless luxury.
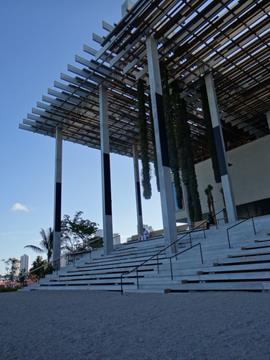
Figure 8- Facade of PAMM facing the Port of Miami with stairs and seating covering the parking underneath the elevated building
The place specificity of PAMM, also responses to its location on the waterfront by being elevated above ground so that the water, wind and sky are invited to interact. The regional aspect of the building is layered in the formalist notion of cubes, space and linear elements. However the details of materials, connections, finishes and new building technologies are additives to define and refine the architecture, as the building negotiates with the city. PAMM reflects the differing notions of the cultural identity of the city in its multicultural state, by translated into architecture as an example of what the urban space in Miami could be.
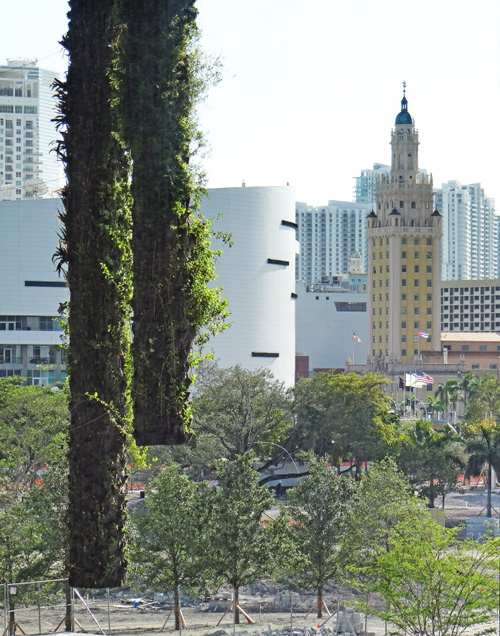
Figure 9-View of American Airlines Arena and the Freedom Tower from PAA with a vertical garden in the foreground
(All Images Source: Marsha McDonald taken on Feb 6, 2014)
 Marsha J. McDonald, Florida International University
Marsha J. McDonald, Florida International University
Marsha is currently completing her post-professional architectural studies at Florida International University. She is investigating the translation of culture and cultural identity in the built environment, particularly in the regions of the Caribbean and Latin America. Marsha also completed her professional architectural education which resulted in a Master’s of Architecture degree, from Florida International University.
As a critical voice in the areas of Cultural Architecture and Spatial Design, her research investigates how an individual’s sense of identity affect their interiors and on a macro scale, how newly formed nations of the Caribbean and Latin America shape their cultural landscapes, in the early to mid-twentieth century. Her investigations focuses on how these Caribbean and Latin American nations go through the process of decolonization, as a part of nation-building, by either maintaining or rejecting their relationship with the past. This process is the basis of the emergence of new meanings and a modern narrative which facilitates new spatial representations in their cultural landscapes. She is recently presented a paper on “Decolonized Spaces: New Spatial Representation in the Post-Colonial British Caribbean” at a local conference.
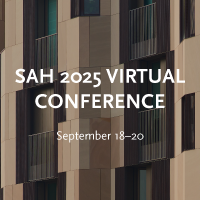
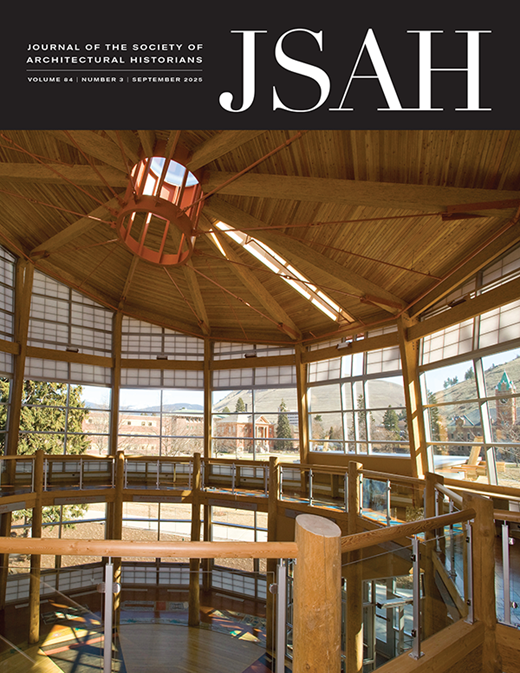

Leave a commentOrder by
Newest on top Oldest on top