-
Membership
Membership
Anyone with an interest in the history of the built environment is welcome to join the Society of Architectural Historians -
Conferences
Conferences
SAH Annual International Conferences bring members together for scholarly exchange and networking -
Publications
Publications
Through print and digital publications, SAH documents the history of the built environment and disseminates scholarship -
Programs
Programs
SAH promotes meaningful engagement with the history of the built environment through its programs -
Jobs & Opportunities
Jobs & Opportunities
SAH provides resources, fellowships, and grants to help further your career and professional life -
Support
Support
We invite you to support the educational mission of SAH by making a gift, becoming a member, or volunteering -
About
About
SAH promotes the study, interpretation, and conservation of the built environment worldwide for the benefit of all
SAH Study Day: A New MoMA! (Horowitz Fellowship Report)
What are the intersections between art and architecture in the design of exhibition spaces and new museums? What are some of the challenges associated with exhibiting architecture in a museum dedicated primarily to modern and contemporary art? How can we present histories of modern art and architecture in new and refreshing ways? These are just some of the many questions I considered as an attendee of the SAH Study Day: A New MoMA! on Friday, November 1, 2019.
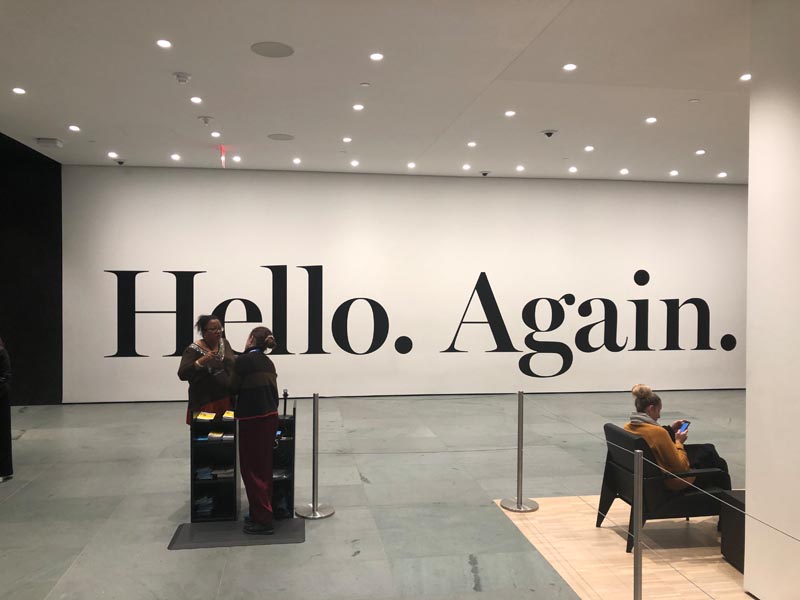
New MoMA lobby at 53rd Street Entrance. Photograph by the author.
The day began with an introduction given by Martino Stierli, The Philip Johnson Chief Curator of Architecture and Design, about the recent renovation and expansion of the MoMA galleries by Diller, Scofidio + Renfro in collaboration with Gensler. Participants saw firsthand how the architects reconceived the museum’s existing Goodwin and Stone, Johnson, and Taniguchi buildings while at the same time creating additional exhibition spaces on the western end of the museum site. A film produced by the firm showed how spaces in the current museum buildings were reconfigured to allow for enlarged, open circulation areas and additional galleries. We also learned how the architects sought to create a seamless transition between the east side of the museum and the new west end via a connector. New galleries are positioned as a series of interlocking blocks in the space once occupied by the American Folk Art Museum (demolished, 2014) as well as on the bottom floors of Jean Nouvel’s 53W53 tower that stands next to MoMA’s main buildings. In addition, Stierli explained how the architecture and design exhibition galleries were arranged spatially into three zones encompassing the second, fourth, and fifth floors of the newly expanded museum.
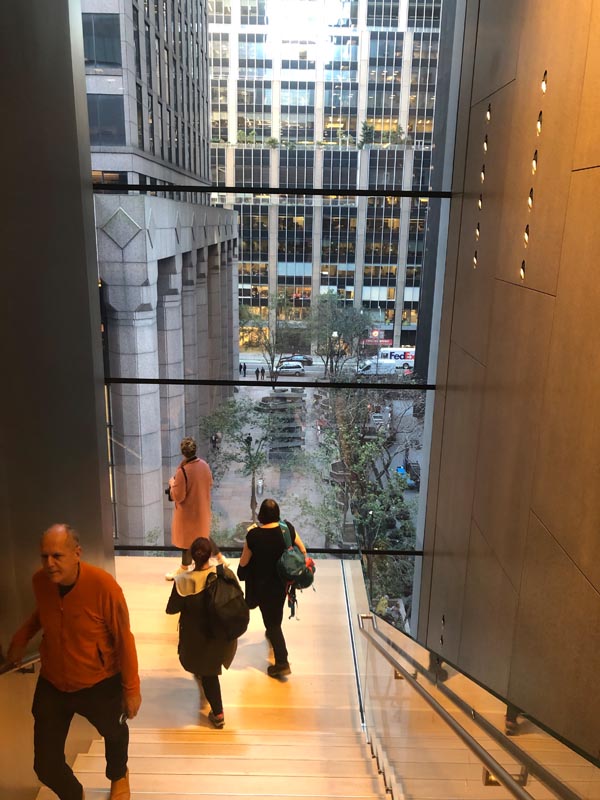
West stairwell between The Alfred H. Barr, Jr. Galleries and the new David Geffen Wing. Photograph by the author.
Next, Stierli led a tour of the new architecture and design galleries. Prior to the renovations, there was not much overlap between curatorial departments in permanent collection displays. One of the major aims of the renovation and expansion project as explained by Stierli and Sean Anderson, Associate Curator in the Department of Architecture and Design, was to foster interdisciplinary collaboration amongst the various curatorial departments at MoMA, inciting new narratives and community dialogue about modern art. By placing architectural drawings and models side-by-side with photography or film, MoMA curators sought to transcend disciplinary boundaries and provide visitors with a multimedia experience. Arranged in roughly chronological order, galleries are divided up into themes that tackle major ideas about the evolution of modern architecture.
Our tour began on the fifth floor of the new David Geffen Wing housed in the Diller Scofidio + Renfro addition. We focused on three newly installed permanent collection galleries—The Vertical City, Design for Modern Life, and Architecture for Modern Art. Each gallery highlighted major themes in the history of modern architecture. For example, The Vertical City concentrates on the emergence of the skyscraper during the late 19th and early 20th centuries in Europe and America. Unbuilt designs—Mies van der Rohe’s iconic Friedrichstrasse Skyscraper Project, Berlin-Mitte, Germany (1921), for instance— are paired alongside architectural models such as Frank Lloyd Wright’s St. Mark’s Tower project (1927–1928) also unrealized. In addition, photographs of the New York City urban landscape by Alfred Stieglitz and Berenice Abbott are exhibited in tandem with a series of film excerpts by Walter Ruttmann, Paul Strand, Charles Sheeler, Francis Thompson, and John McAndrew depicting the frenetic movement of the city’s expansion in this period.
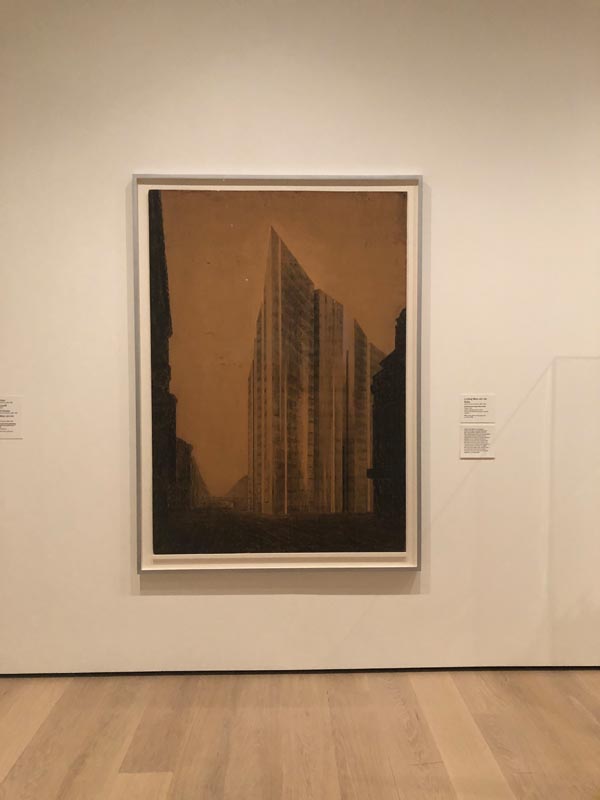
Installation view of Mies van der Rohe, Friedrichstrasse Skyscraper Project. Photograph by the author.
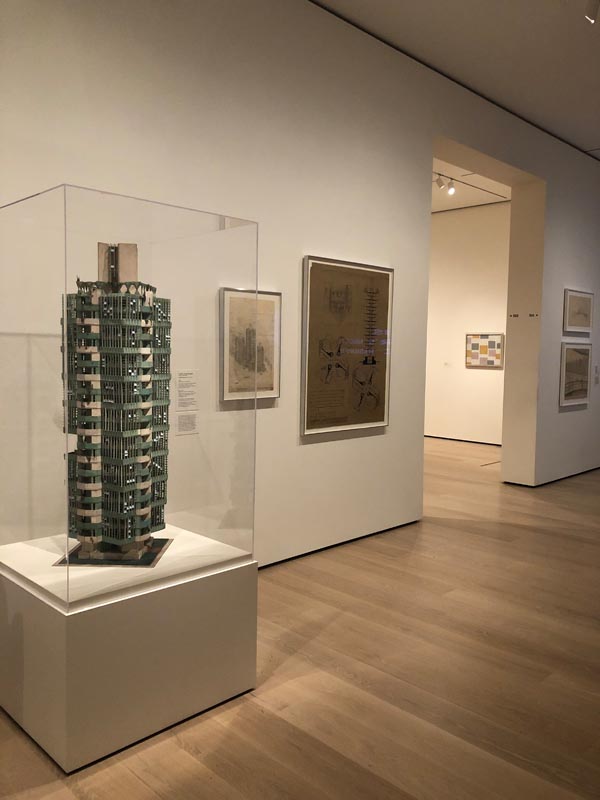
Installation view of Frank Lloyd Wright, St. Mark’s Tower project. Photographs by the author.
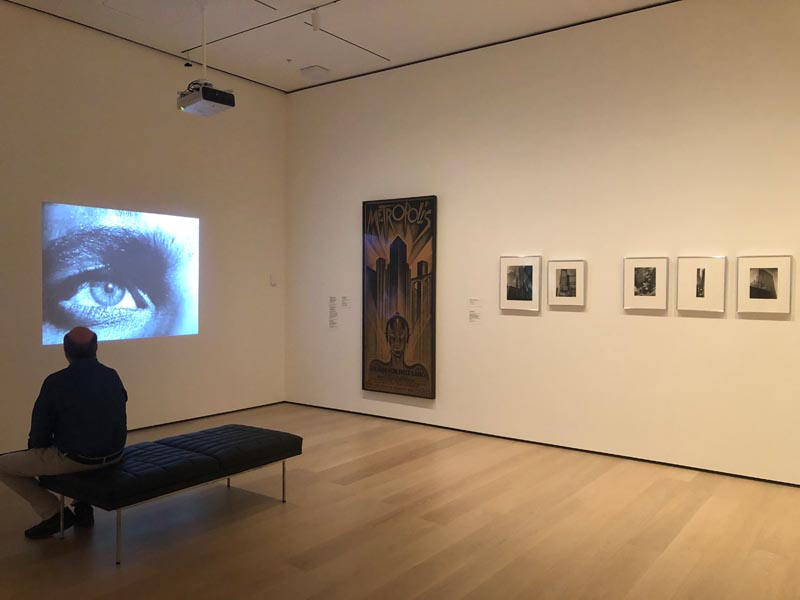
Installation view of films and photography in The Vertical City gallery. Photograph by the author.
Moving away from the public space of the modern city, our tour ventured into the more intimate space of the modern home and office in the adjacent Design for Modern Life gallery. The gallery’s centerpiece—Grete Lihotzky’s Frankfurt Kitchen from the Ginnheim-Höhenblick Housing Estate, Frankfurt am Main, Germany (1926–1927)—positions women designers as instrumental to the re-envisioning of domestic space during the early 20th century. Other examples of design from the Bauhaus and the Soviet Union present narratives about the workplace and new technologies of communication and transportation. Like the previous gallery, a range of media are exhibited—photography, drawing, printmaking, film, design objects—drawing attention to the interdisciplinary nature of architecture and design.

Installation view of Design for Modern Life gallery. Photograph by the author.
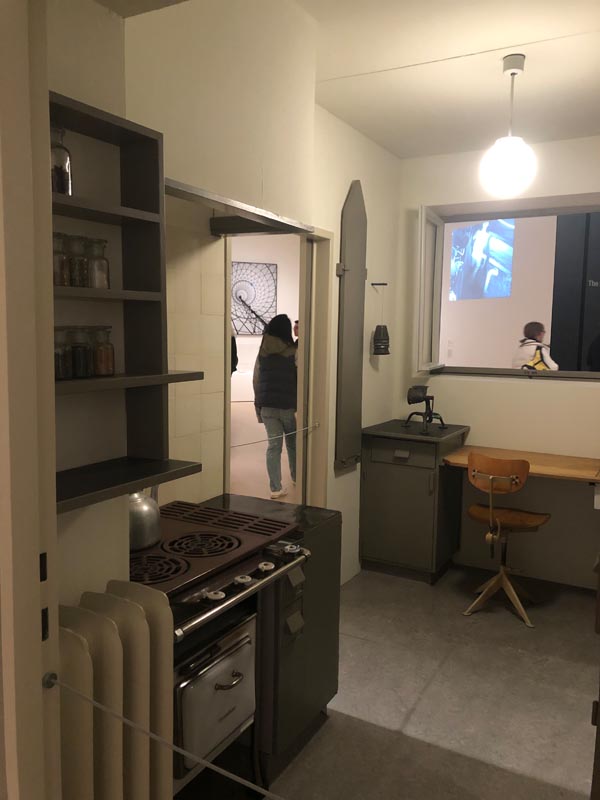
Interior of Grete Lihotzky, Frankfurt Kitchen. Photograph by the author.
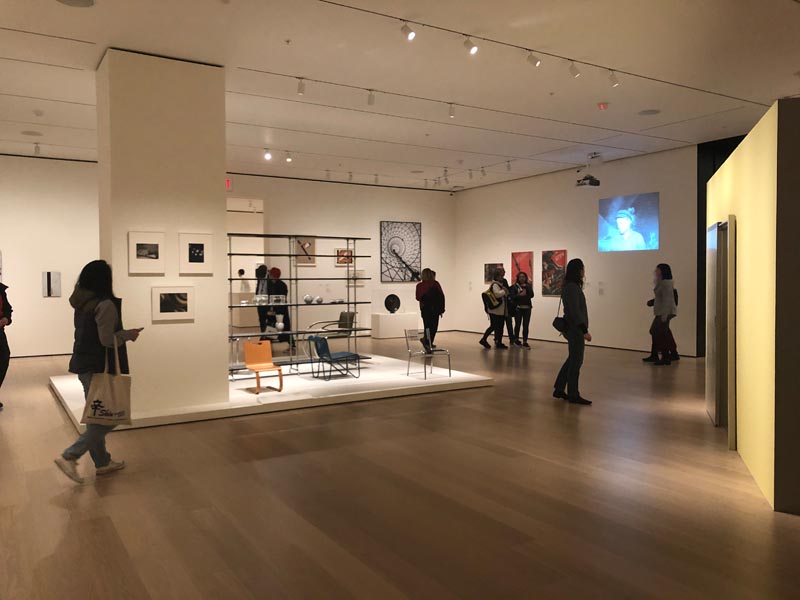
Installation view of Design for Modern Life gallery. Photograph by the author.
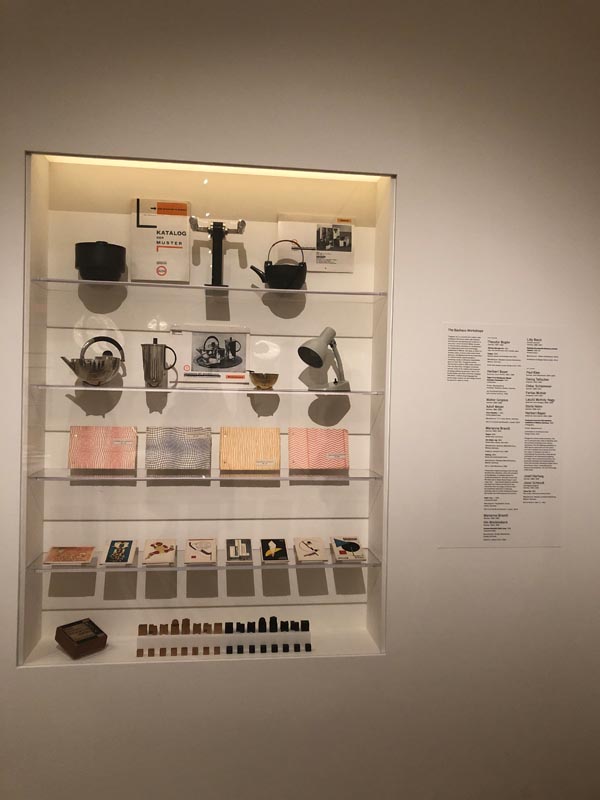
Bauhaus Workshop designs. Photograph by the author.
The final gallery on the fifth floor, Architecture for Modern Art, explores relationships between museum architecture and the works of art on display. Dynamics between art and architecture in museum spaces are presented via examples of proposed designs for the Museum of Modern Art from the 1930s, photographs of exhibition installations, as well as works that address dialectics among art, architecture, and viewer experience. Visualizing an architectural history of the MoMA building and galleries—from George Howe and William Lescaze’s unrealized staggered blocks to the completed Philip L. Goodwin and Edward Durell Stone’s white box with glass curtain wall façade—the gallery aims to contextualize the evolution of MoMA as a site for innovative displays of modern art in the early 20th century. This aspect of MoMA’s history is juxtaposed with other canonical examples of twentieth-century museum architecture such as Frank Lloyd Wright’s model for the Solomon R. Guggenheim Museum, New York (1943–1959) and works by Herbert Bayer, Frederick Keisler, Hans Richter, and Mies van der Rohe that once again remind visitors of various ties among disciplines of art, design, and architecture.
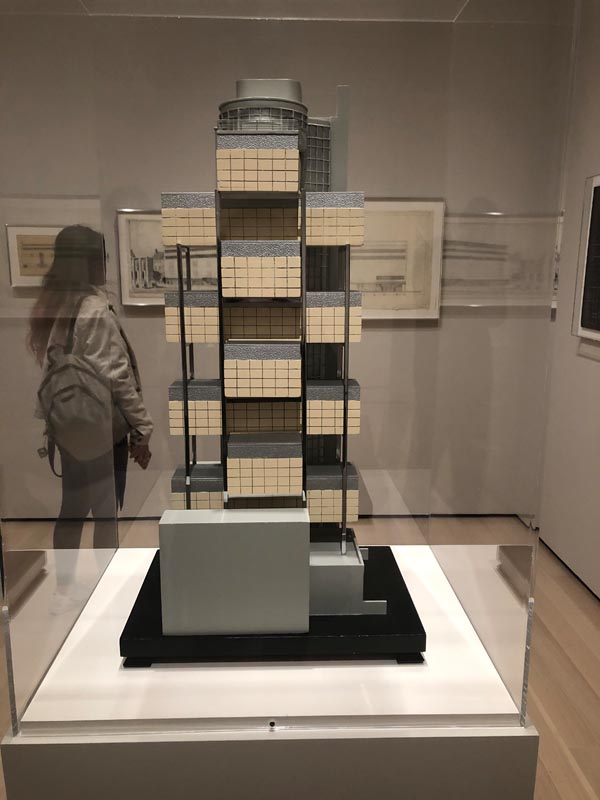
Installation view of George Howe and William Lescaze, The Museum of Modern Art, New York (Scheme 4, First Variation). Photograph by the author.
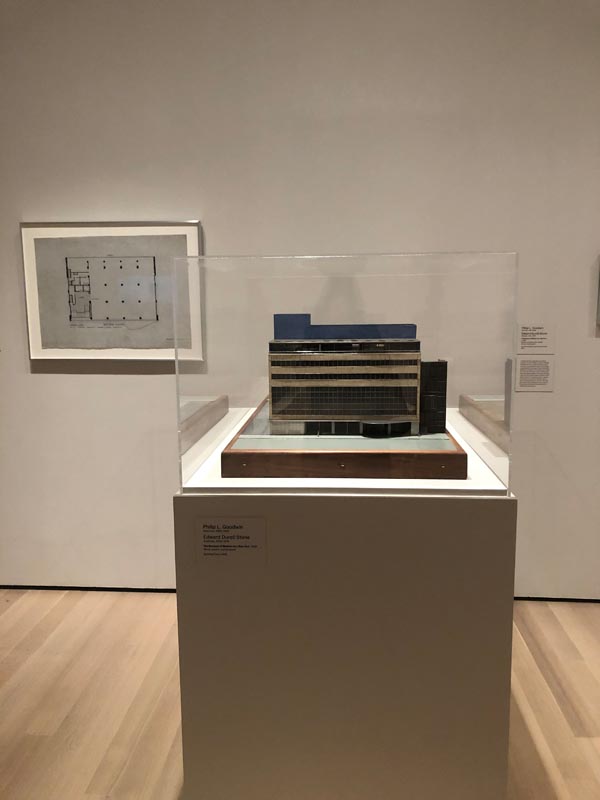
Installation view of Philip L. Goodwin and Edward Durell Stone, The Museum of Modern Art, New York City, New York. Photograph by the author.
.jpg?sfvrsn=c2fd5b9b_2)
Installation view of Frank Lloyd Wright, Solomon R. Guggenheim Museum, New York (Model). Photograph by the author.
Our group next moved down to the fourth floor gallery, Architecture Systems, which examines the output of designers and architects in the postwar era. The focal point of the gallery—a fragment of the original façade of the United Nations Secretariat Building in New York by Wallace K. Harrison, Oscar Niemayer, and Le Corbusier (1952)—offers a screen through which to view an excerpt of Jacques Tati’s 1967 comedic film about the banality of the mid-20th century American corporate office environment. The display of an actual part of the original building transcends the boundaries of what it means to exhibit architecture in the space of the museum and transforms one’s experience of a media intended to be viewed in three dimensions.
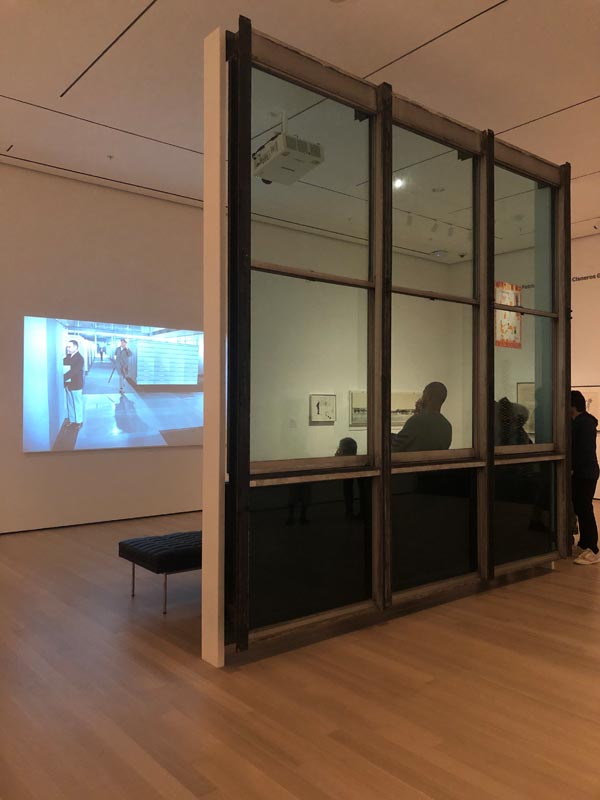
Installation view of Architecture Systems gallery with United Nations façade and Jacques Tati, “Playtime”. Photograph by the author.
Following a lunch break, our tour continued in the afternoon on the second floor with Anderson, curator of the gallery, Building Citizens, which grapples with ideas surrounding the “death of modern architecture” and the emergence of new forms of contemporaneity via the subject of the home. From Chad Freidrich’s film, The Pruitt-Igoe Myth (2011) to Amanda Williams’s photographs from the series Color(ed) Theory Suite (2014–2016), the gallery installation incorporates a diverse range of media, approaches to, and perspectives on design’s engagement with what it means to live in today’s society. The demolition of the public housing complex, Pruitt-Igoe in the mid-1970s signifies modern architecture’s obsolescence, while Williams’s photography demonstrates how condemned buildings can be transformed into visual metaphors for deeper social and political issues surrounding race and gentrification. Williams’s photographs are a recent acquisition to the architecture and design collection, and Anderson explained how the department faced some difficulties convincing the museum’s acquisition committee of accepting it into the collection since it doesn’t fit within the traditional categories of architecture with a capital A. What are the limits of these curatorial categorizations and how do they impact exhibition and collections practices? In MoMA’s case, the rejiggering of the encyclopedic narrative of modern architecture aims to dispel fixed classifications of art and design and instead engages with more open ideas of what architecture can be.
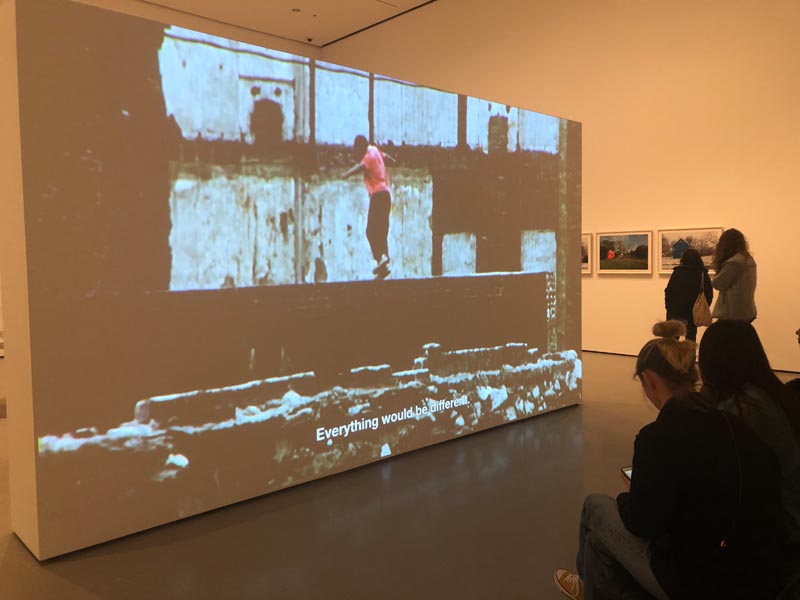
Installation view of Chad Freidrich, The Pruitt-Igoe Myth. Photograph by the author.
-theory-suite.jpg?sfvrsn=dafd5b9b_2)
Installation view of Building Citizens gallery with Amanda Williams, Color(ed) Theory Suite. Photograph by the author.
At the end of the day, our group reconvened for discussion with Anderson about the challenges and opportunities afforded by the new MoMA and how to meaningfully exhibit architectural works in light of the museum’s new interdisciplinary mission. Despite a concerted effort to reinsert architecture and design within broader historical narratives of modern and contemporary art, MoMA’s new displays remain largely canonical. Diller, Scofidio, + Renfro’s expansion of the galleries does not alter our perceptions of the archetypal modern art museum; instead, the white cube exhibition spaces reinforce a logical and predictable chronology. Creating dialogue between objects of various media is one step towards breaking down disciplinary boundaries among art, architecture, and design, but what other curatorial interventions could be made to further expand our notions of these categories? As an invigorating architectural and exhibition space, I have no doubt that the new MoMA will continue to grow as an experimental venue for the display and interpretation of cultural production, whether that means architecture, painting, sculpture, or anything in between.
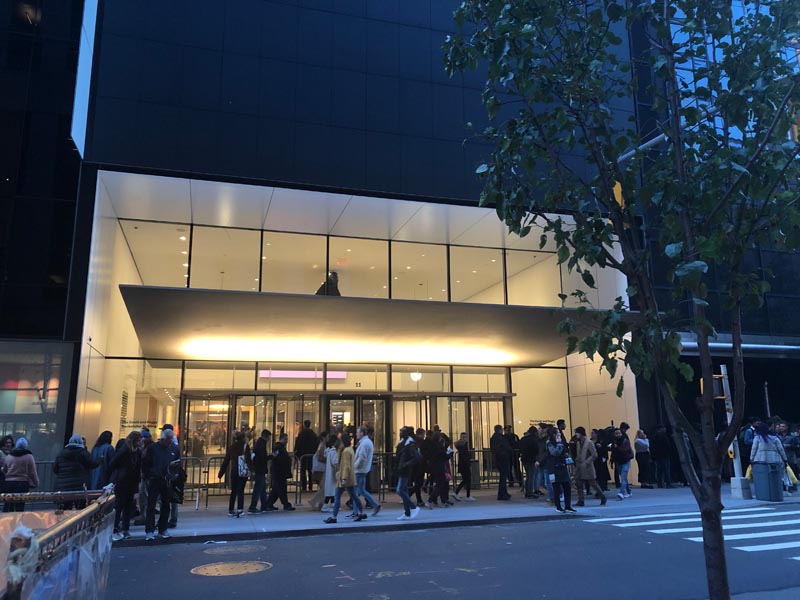
53rd Street Entrance. Photograph by the author.
Sarah Horowitz is a PhD student in the history of art and architecture at Boston University. Her research focuses on relationships among art, architecture, and display in the design of museums and cultural institutions from the postwar era to the present. Prior to attending BU, she was the curatorial assistant at the Picker Art Gallery and the Longyear Museum of Anthropology at Colgate University where she organized a number of permanent collection and special exhibitions. She received her M.A. in Art History from the University of Massachusetts–Amherst and B.A. in Art History and Museum Studies from Marlboro College.
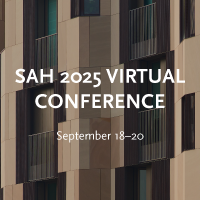
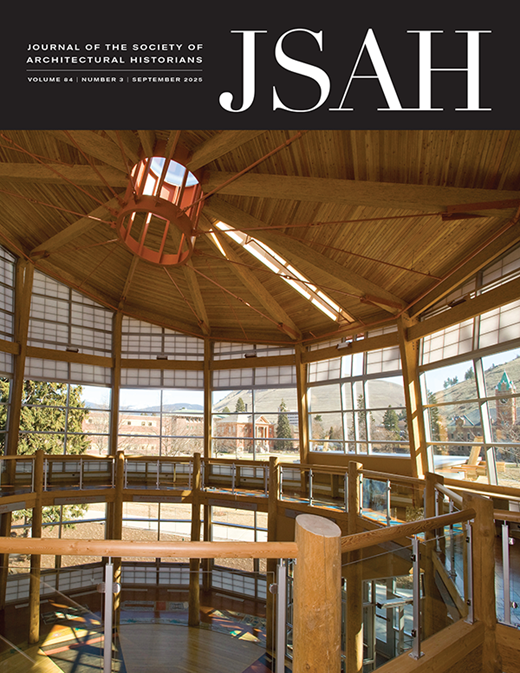

Leave a commentOrder by
Newest on top Oldest on top