-
Membership
Membership
Anyone with an interest in the history of the built environment is welcome to join the Society of Architectural Historians -
Conferences
Conferences
SAH Annual International Conferences bring members together for scholarly exchange and networking -
Publications
Publications
Through print and digital publications, SAH documents the history of the built environment and disseminates scholarship -
Programs
Programs
SAH promotes meaningful engagement with the history of the built environment through its programs -
Jobs & Opportunities
Jobs & Opportunities
SAH provides resources, fellowships, and grants to help further your career and professional life -
Support
Support
We invite you to support the educational mission of SAH by making a gift, becoming a member, or volunteering -
About
About
SAH promotes the study, interpretation, and conservation of the built environment worldwide for the benefit of all
SAH Field Seminar: Japan
Japan Field Seminar
Study Program Fellowship Report
6–18 December 2019
Introduction
Architecture in the Japanese archipelago is as varied and complex as that of any other part of the world one could choose to study. And yet, we still might begin by asking, “what is Japanese architecture?” Of course, the answer to this question cannot be distilled, and we must avoid the temptation to essentialize Japanese architecture. What we can do, however, is search out common themes: threads that traverse time and space, bringing us to a better understanding of the fabric and history of Japan’s built environment. Professor Ken Tadashi Oshima designed and led the Society of Architectural Historians 2019 Japan Field Seminar (6–18 December 2019), an exciting and densely packed tour of significant architectural and urban sites in the Setouchi Region of Japan. Questions that I wrote before the trip helped me focus during this whirlwind trek around Japan’s Inland Sea. Based on the field seminar itinerary, I considered how the historical and sacred sites have added galleries and facilities for visitors to view holy treasures, learn, and relax. How do these institutions handle growth and transformation? Does an addition like Shigemori Mirei’s garden at Tōfuku-ji play to or against historical precedent? How do Andō Tadao’s gallery at Shikoku-mura, the Ōhara Museum of Art, and the museums around the Kurashiki Ivy Square function with respect to their respective pasts? I was—and continue to be—fascinated by the cultural biographies of these spaces and delight in potential interpretations.
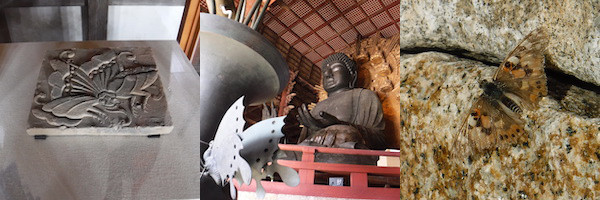
Figure 1: During our sojourn, I kept my eye out for visual markers of a more catholic view of metabolism—including not limited to ideas of the twentieth century Metabolist movement. In these images, from left to right, I found metamorphosis represented as: symbolic, via family crest (kamon) tiles of the swallowtail butterfly (ageha no chō), metaphoric as the butterfly’s transformation and rebirth within Buddhist conception, and literal during a silent moment at the summit of the youth war memorial by Kenzō Tange.
In the field seminar blog that follows, I write mostly about the experiences that resonated with the three themes that unify the sites that we visited. The first two of these are metabolism—in this context meaning regeneration, transformation, metamorphosis, and rebirth (Figure 1)—and the Japanese concept of ōku, or inner space.1 The third theme relates to an aspect of my study of modern Japan: the idea of a liminal modernity, which is a reading of the juxtaposition of “tradition” and “modern” as an intentional commingling that is, in its own right, a form of modernism.2 Many of the historical sites we visited were important for the field seminar in that they demonstrated the modern architects’ interest in continuing to engage with the spatial and material practices of older Japanese building traditions.
Several highlights worthy of mention here include our meeting with Tadao Andō (this was a once-in-a-lifetime treat!) and our visit to see two architectural exhibitions: “Portraits of Architecture in Japan: Stories of its Protagonists” at the Kagawa Museum, and “The Works of Architect Shizutaro Urabe” at the Ivy Square in Kurashiki. All photographs in the blog are by the author except for the group shots, which were most likely taken by our local Japanese field guides, Nawa-san and Yumiko-san. I have uploaded to SAHARA many of the images included here and others from the field seminar.
Day One: Kyoto, 8 December 2019
From the Kyoto Hyatt Regency Hotel where we lodged for the first three nights, we were not far from the Buddhist temple, Sanjūsangen-dō (1164, 1266), and the Kyoto National Museum (1895, 2014) which I had a nice view of from my hotel room. In the morning, Professor Oshima gave us a brief informal lecture and then we walked from our hotel to the Sanjūsangen-dō. The temple, more formally known as Rengeō-in, was established in 1164 and rebuilt 1266. The air was crisp and clean, and the temple was already busy with visitors as we made our way around the garden pond within (Figure 2). The day of our visit was auspicious. In Japan, the 8th of December is celebrated as the Buddhist holiday on which the historical Buddha, Siddhartha Gautama, attained enlightenment at the bodhi tree.
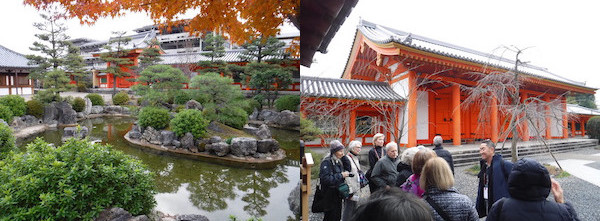
Figure 2: The garden and pond (left) and East Gate (right) at the Rengeō-in temple, outside the Sanjūsangen-dō hall, Kyoto, 1164 and 1266.
Sanjūsangen-dō refers to the long hall that houses over a thousand religious sculptures, the name literally meaning “the thirty-three space hall” (三十三間堂). The porch on the long side of the hall has thirty-three spaces between the columns (Figure 3). We entered the hall on the short side after removing our shoes, the wooden floor smooth and cold through my socks. As we traversed the long hall, we viewed the ranks of a thousand standing figures of Kannon (Avalokitesvara or Guanyin, the bodhisattva of compassion) as well as many other figures of bodhisattvas and Hindu gods. Frankly speaking, the multitude of glittering Kannon sculptures—with their unflinching gaze and piercing halos of light rendered in gilded wood—has an overwhelming effect. The central Kannon, bringing the total to one thousand and one, is much larger and seated on a lotus. Raijin (雷神) and Fūjin (風神), the Shinto gods of thunder and wind, respectively, flank the rows of sculptures as the far ends of the hall. These two gods often appear together as an iconic set in Japanese art (click here for an example). They are easily recognizable by their active, threatening postures, fierce expressions, and billowing hair and clothes. Raijin’s iconography includes a long halo of drums, and Fūjin holds in both hands a long bag of wind forming a halo around his figure.
In plan, the temple precinct at the Sanjūsangen-dō demonstrates an aspect of ōku. The “layers” a visitor must traverse to reach the heart of the temple—ostensibly the large Kannon figure inside the Sanjūsangen-dō—include the outer temple gate, an inner barrier for ticketing, the space that includes the garden and ablution pavilion, the space for removal of shoes, and then passage past five hundred standing Kannon figures. The temple complex lacks a central axis of traversal, a controlled vista, and symmetry often associated with monumental sacred or official spaces in non-Japanese contexts.
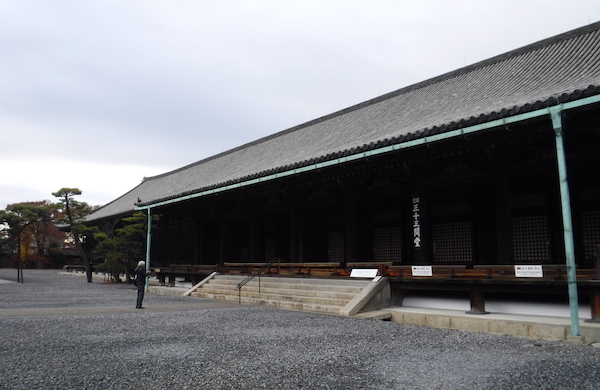
Figure 3: Outside the Sanjūsangen-dō, the hall is very long and not easily photographed in its entirety.
After viewing the figures and other relics at the Sanjūsangen-dō, we crossed the street to make our way to the Kyoto National Museum (KNM). The museum is located at the site of the no longer extant Hōkō-ji, a temple from the time of Toyotomi Hideyoshi, one of the three great unifiers of Japan. There are two prominent buildings at the KNM: the Meiji Kotokan (Figure 4) and the Heisei Chishinkan (Figure 5). Katayama Tōkuma’s design for the Kyoto Imperial Museum (as it was called in 1895 when it opened) is a coral-colored brick building with a neoclassical façade and portico. Yet, Tōkuma foiled its overall imported impression by adding to the pediment the reclining figures of Bishu Katsuma and Gigei Tennyo, the Japanese gods of sculpture and the arts.3
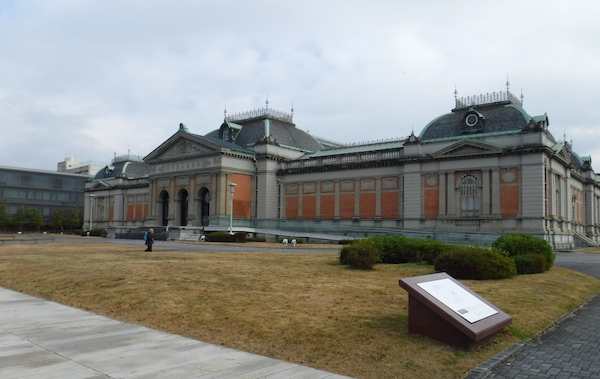
Figure 4: Katayama Tōkuma, Kyoto Imperial Museum, Kyoto, completed 1895. Originally the main hall of the museum, Katayama designed the building in a globally modern fashion of the time so that it would be readily readable as a museum.
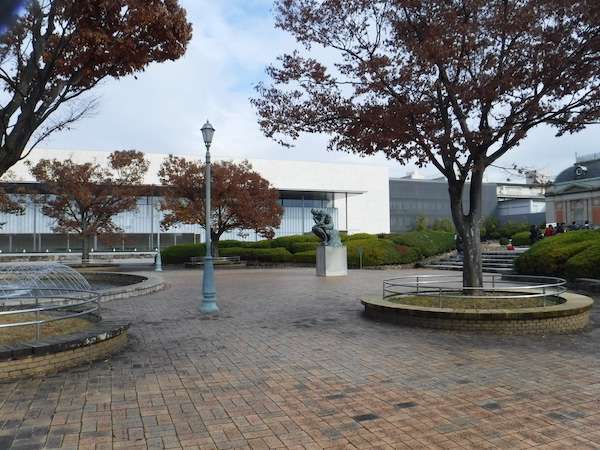
Figure 5: Taniguchi Yoshio, Chishinkan, Kyoto National Museum, Kyoto, completed in 2014. The hall is used for displaying museum artifacts, as the Kotokan has been closed to the public for some time. One of Rodin’s Thinker statues sits pensively in the courtyard between the Meiji and Heisei era museum buildings.
At the time of our visit, both of the KNM halls were closed to the public. However, on a previous visit a few years ago, I did have the pleasure of experiencing Taniguchi’s hall. I recall that on the upper level, the architect designed a long window gallery that overlooks Kyoto. I was able to visually identify: the location of the Hōkō-ji (for the archaeological project, a protective structure had been erected on the site), the sculpted figures of the gods of sculpture and the arts on the pediment of Katayama’s hall, the Sanjūsangen-dō, Rodin’s Thinker in the courtyard below, modern Kyoto’s dense urban skyline, and even the Kyoto Tower. Taniguchi designed the expansion of the Heisei Chishinkan to contrast the existing Meiji-era building by Katayama. However, I also think that there is another compelling interpretation. The juxtaposition of architectural styles visible from that vantage point on the upper level reinforces the sense of historical continuity rather than just difference. It emphasizes the passage of time and signals the global status of Japanese architects today (eight of the Pritzker winners have been Japanese architects!).
Afterward on our visit to Tōfuku-ji Temple (1185–1333), we encountered another site with a comingling of historical and modern Japanese design. In the temple precinct, the area nearest to the Hōjō (Abbot’s Hall, rebuilt in 1890) is dotted with stalls for treats and sundries. Shigemori Mirei redesigned the Zen gardens of the Hōjō at Tōfuku-ji in 1939. The Western Garden there features azalea shrubs trimmed into neat squares (Figure 6). This design and those of the Eastern Garden and Northern Garden have an abstract quality that resonates with the abstract new art of the previous couple decades (Professor Oshima suggested De Stijl for comparison). And yet, they are harmonious with the quiet, serious, and serene atmosphere of the Hōjō in a way that prevents a sense of discontinuity that could arise from such juxtaposition.
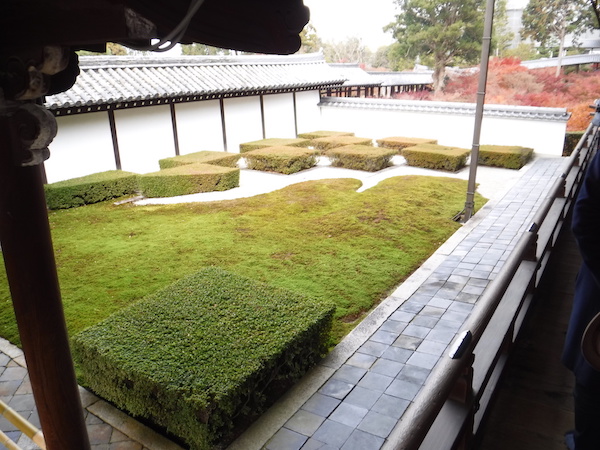
Figure 6: Shigemori Mirei, Western Garden of the Hōjō, Tōfuku-ji, Kyoto, completed in 1939.
Day Two: Nara and Uji, 9 December 2019
On the second day of the field seminar we visited three temples that form the backbone of canonical Buddhist temple architectural history in Japan: Hōryū-ji, Byōdō-in, and Tōdai-ji. We also visited the Nara Centennial Hall and witnessed one way in which a contemporary architect chose to engage with local historical architecture while still being avant-garde.
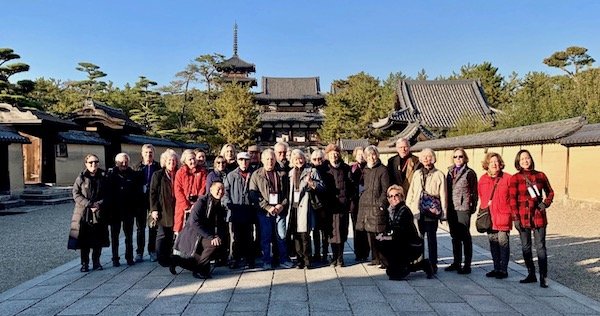
Figure 7: Hōryu-ji, Nara Prefecture, 7th century. In the group photo at Hōryu-ji, the disruption of an axial symmetry can be seen in the background, as the pagoda is off-center.
Hōryū-ji (607) and Tōdai-ji (749), having been constructed closest to the time that Buddhism was adopted in Japan, have notably stronger axial symmetry in plan compared to Byōdō-in (1052), as the architectural style would have been originally imported from China. At Hōryū-ji this symmetry is upset by the central space divided between two structures, the Five Story Pagoda (gojū no tō) and the Main Hall (kondō) (Figure 7). The site of Byōdō-in began as a villa belonging to the Fujiwara family, but was transformed in 1052 as a Buddhist temple. The Phoenix Hall (Hō-ō-dō) was built the next year (Figure 8). The hall—and more generally speaking, Japanese art and architecture—came to be more widely recognized internationally after it was used as the basis for the Hō-ō-den (1893), which represented Japan architecturally at the Columbian Exhibition in Chicago.
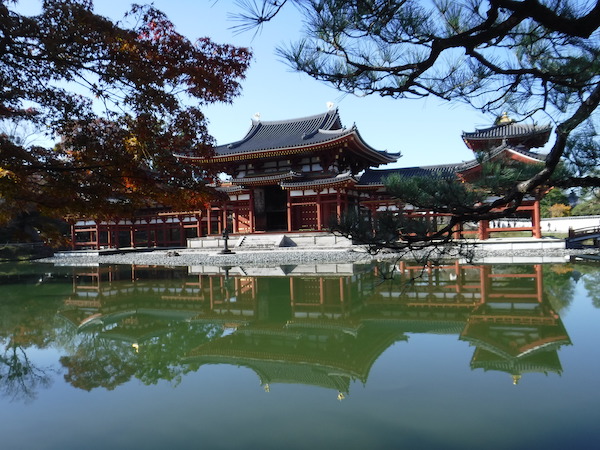
Figure 8: Phoenix Hall, Byōdō-in, Uji, completed in 1053. The central enclosed pavilion of the Phonix Hall (Hō-ō-dō) houses a large Amida Buddha and fifty-two praying bodhisattvas on the interior walls.
While there is meaningful effort to keep the heart of the temple true to its historical self (maintenance and archaeological work at the site and for its relics are a constant ongoing process), the Byōdō-in’s status as a UNESCO World Heritage Site means a steady stream of domestic and international visitors throughout the year. As such, viewing of relics and national treasures are available in an up-to-date modern museum designed by Kuryū Akira, the Hōshōkan (鳳翔館), which opened in 2001. This museum was built into a hill of the natural terrain so that it would not upset the overall balance of the existing buildings of the Byōdō-in. The concrete structure gives a sense of solidity and strength to the portion underground, while the glass exteriors give the building an unobtrusive air within the setting of the other buildings and the temple gardens (Figure 9).
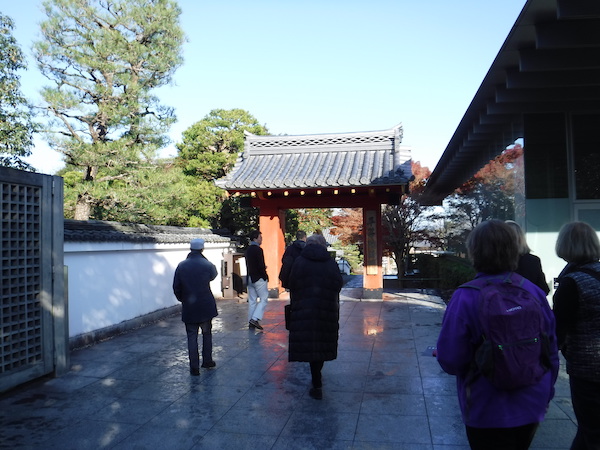
Figure 9: Kuryū Akira, Hōshōkan, Byōdō-in, Uji, 2001. When visitors enter the Byōdō-in temple grounds, they pass an exposed part of the museum on the right.
Impressive as the temple edifices of Hōryū-ji and Byōdō-in are in grace and elegance, Tōdai-ji (749, 1692) far surpasses other Japanese temple structures in sheer size. The South Gate (nandaimon) built in 1199 contains two monumental guardians (niō) sculpted by Unkei (Figures 10 and 11). The main hall houses the famous Tōdai-ji Giant Buddha (daibutsu) (Figures 12 and 13). The daibutsu is a depiction of the Vairocana Buddha, the universal Buddha.
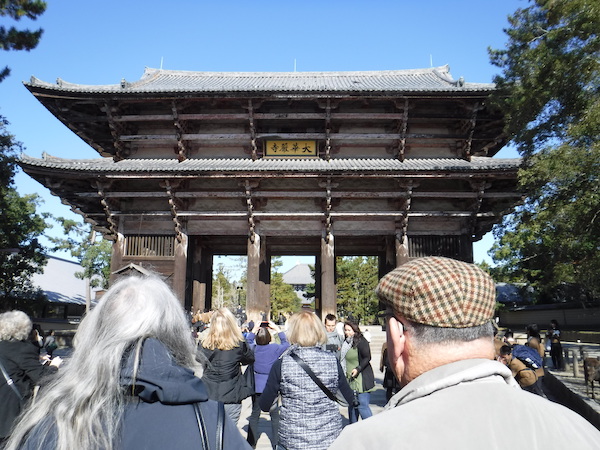
Figure 10: South Gate (Nandai-mon), Tōdai-ji, Nara, 1199.
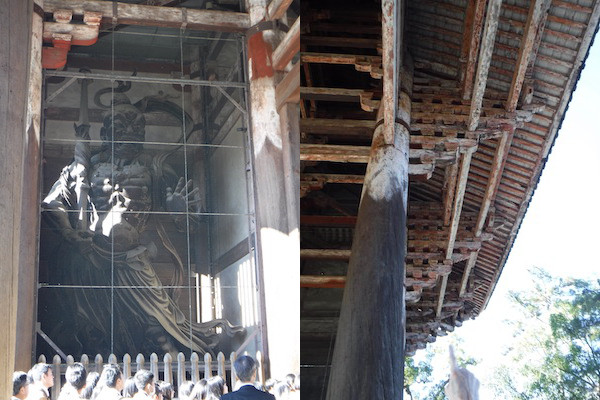
Figure 11: Unkei (the sculptor), one of the Niō guardian figures, South Gate, Tōdai-ji, Nara, 1199.
On the left and right as one passes through the South Gate, giant guardian figures bear down on visitors, with a barely contained wrath (Figure 11, left). The bracketing system, which is ubiquitous to Chinese and Japanese traditional wooden architecture of elevated status, is exposed and easily viewed from the ground because of the monumentality of the gate (Figure 11, right).
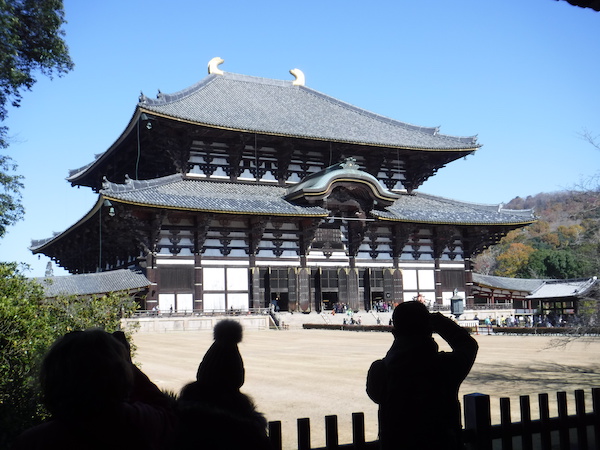
Figure 12: Giant Buddha Hall (Daibutsu-den), Tōdai-ji, Nara, 749 and 1692. When the hall was rebuilt in 1692 after a fire, the hall was only about two-thirds of its original size.
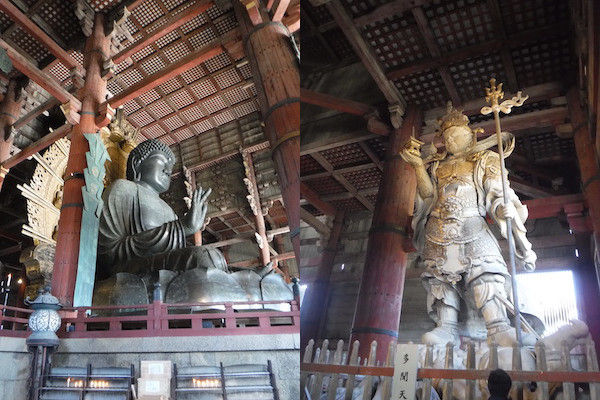
Figure 13: Daibutsu-den interior, Tōdai-ji, Nara, 1692. As one approaches the sculptural deities within the Daibutsu-den, the monumentality of their figures imparts a feeling that your own self is but a small part of the grand order of the universe.
Isozaki Arata’s Nara Centennial Hall (1998) can be viewed as a response to the nearby Tōdai-ji because of its monumentality and several features of its construction (Figure 14). The external form of the building and its use of concrete and glass certainly add to the modern and contemporary sense of the building. However, the impressively large spaces experienced within would seem to be in dialogue with the monumentality of the Buddhist structures we visited earlier in the day. Upon entering the space, I was surprised that it is lit by natural light, and another curved wall within suggests additional layered spaces like a shell (Figure 15, left). Furthermore, the overlapping tiles on the surface of the wall inside are a warm color and slightly curved, suggestive of the roof tiles used with traditional Japanese wood construction (Figure 15, right). And like the open bracketing system we saw at Tōdai-ji, structural elements from the building of the performance hall are openly visible. The walls of this concrete structure are hinged around the mid-point and were opened vertically to create the space (Figure 16).
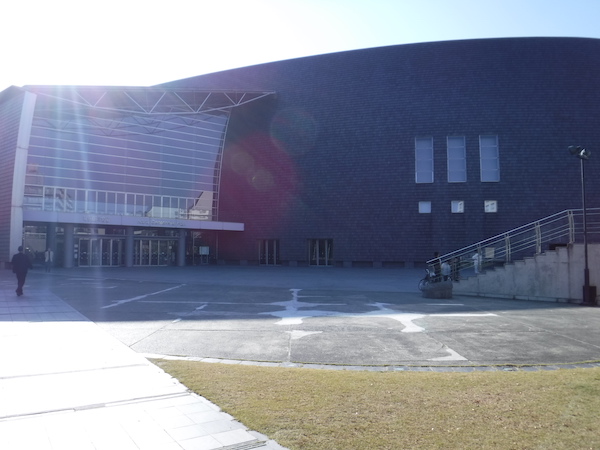
Figure 14: Isozaki Arata, Nara Centennial Hall, Nara, completed in 1998.
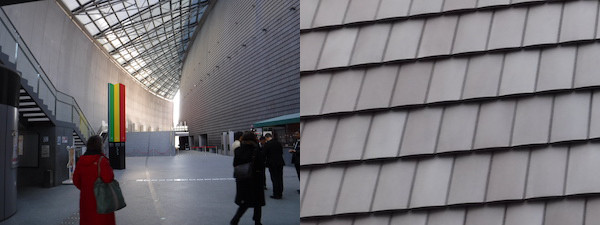
Figure 15: Interior and surface tile detail, Nara Centennial Hall, 1998.
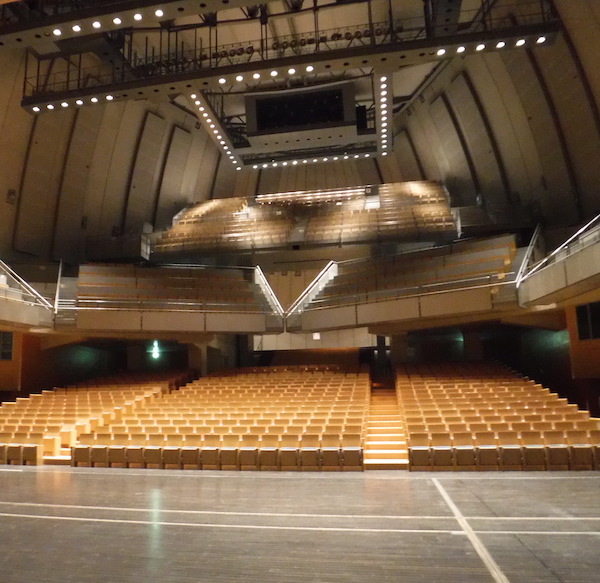
Figure 16: Interior performance auditorium, Nara Centennial Hall. The hinges of the back walls are visible behind the seating.
Day Three: Awaji Island, 10 December 2019
By the third day when we left Kyoto to cross the Inland Sea, our itinerary included more contemporary buildings, many of which are constructed with reinforced concrete. On Awaji Island (Awaji-shima), in the sea between Honshū and Shikoku, we visited Tadao Andō’s Water Temple (1989–1991) and Tange Kenzō’s Youth Plaza (1967). In its design, Tadao Andō’s intended theme for the Water Temple (Mizumidō), the main hall of the Buddhist temple Honpuku-ji, “is the time and space of the dramatic shift from the profane to the sacred.”[4] Like other temples we had visited (e.g., Sanjūsangen-dō and Hōryū-ji), the ground was covered in small white and gray pebbles (Figure 17). I noted at one point that these pebbles make walking slower and more deliberate.
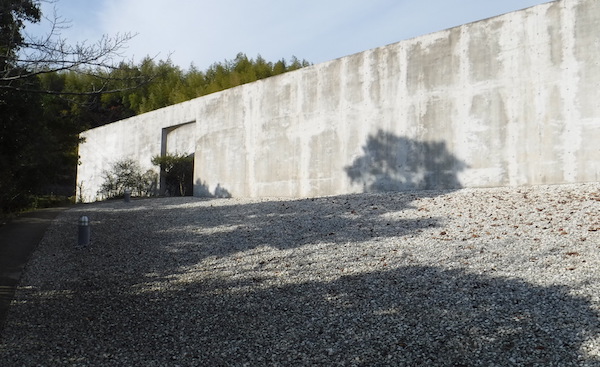
Figure 17: Tadao Andō, Water Temple (Mizumidō), Honpuku-ji, Awaji, completed in 1991. The initial path leads to an unadorned gateway, the outer wall gives no hint to what lay within.
As we approached, the path to the heart of the temple was obscured—this time with ōku taking part in the “dramatic shift” that Andō had desired. Passing through the unadorned gateway lead to an unpaved path between the outer wall and another curved wall, until we reached a bend (Figure 18). At this point the visitor suddenly encounters a lotus pond in the shape of an ellipse (the major axis is 41 meters long). Looking out beyond the pond, the area around us was lush and green, and in the distance just sky. The stairway leading down to the temple beneath the pond bisects the major axis (Figure 19). The passage is liminal: we go from the profane to the sacred, with the lotus pond as our roof. Andō suspects that his idea for the Water Temple originated in a visit he had to India when he saw a temple in the distance beyond a lotus pond during rainy season, envisioning it as a “Buddhist paradise.”[5]
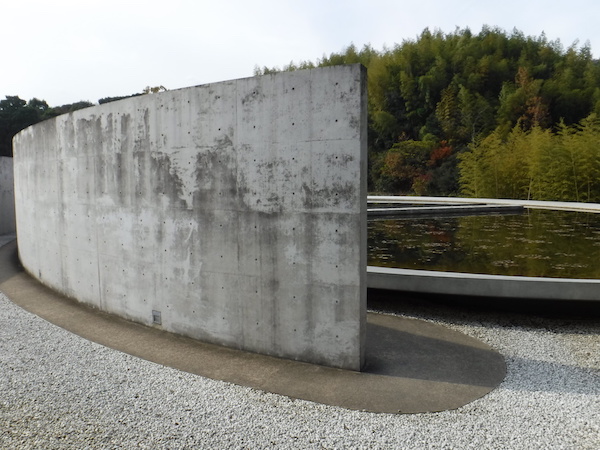
Figure 18: Tadao Andō, Mizumidō, Honpuku-ji, 1991. The path between two concrete curved walls suddenly opens up to a large elliptical lotus pond.
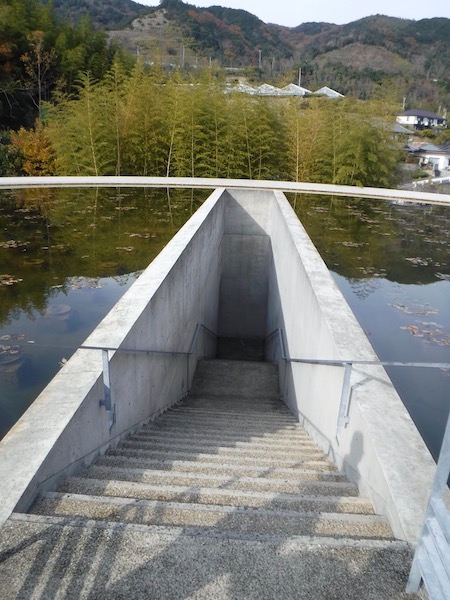
Figure 19: Tadao Andō, Mizumidō, Honpuku-ji, 1991. Like the unadorned gateway, the stairway down to the temple makes no formal announcement.
Later, we traveled to the other end of Awaji-shima where we visited Tange Kenzō’s 1967 Youth Plaza (若人の広場公園). This is a memorial to Japanese youth who died during the Pacific War. The ground surrounding the plaza, a series of shifting terraces, is paved in some areas and covered in small white and gray pebbles in others. I began to think of the stones as an indication of hallowed ground. The memorial itself is blocked from view by imposing stone walls (Figure 20). On a high terrace at one far end of the plaza, we had the long view down the full length (Figure 21). A monumental memorial marker in the shape of a conic or paraboloid section terminates the plaza at the other end (Figure 22). Close up, the design leads the eye up and up, into the sky, with the intersecting pattern evoking aircraft contrails (Figure 23). Tange included an indoor museum space that is used to present artifacts and information about youths who were engaged in the Pacific War (Figure 24). The barrel vaults are reminiscent of the shape of aircraft hangars, and the imposing walls were tomb-like.
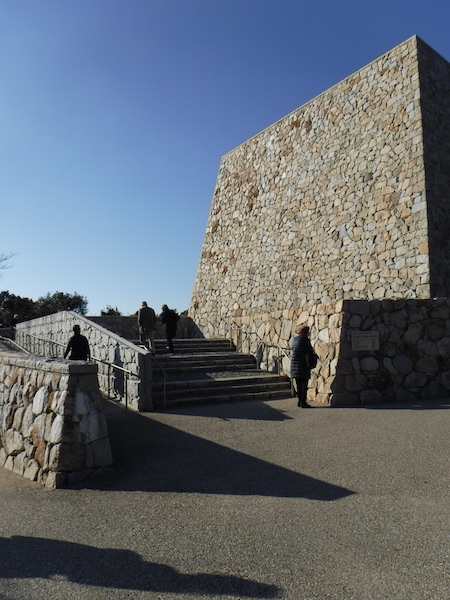
Figure 20: Tange Kenzō, Youth Plaza, Awaji-shima, completed in 1967. Note the pebbles and fortified stone walls.
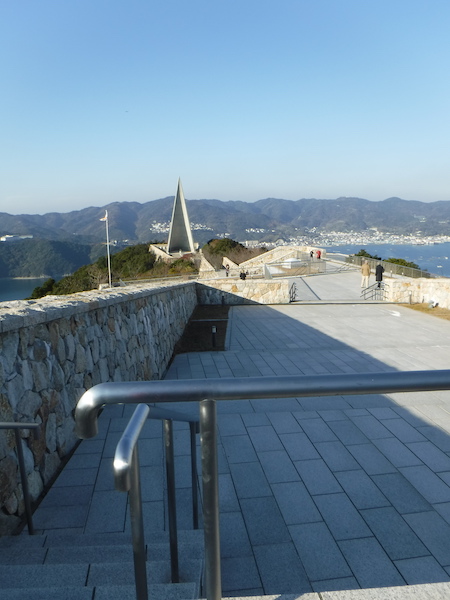
Figure 21: View down the full length from the far end of the Youth Plaza.
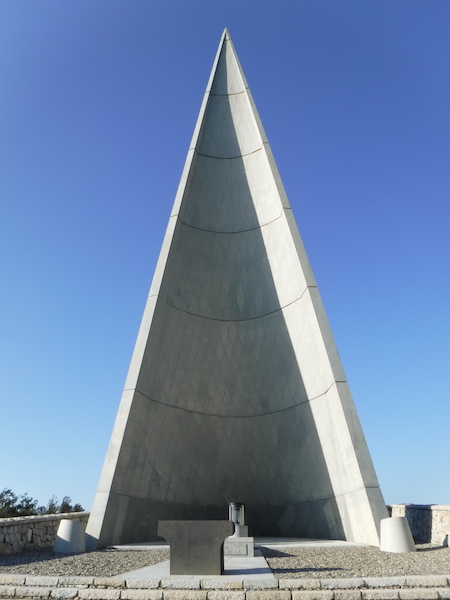
Figure 22: The conic memorial marker at the culminating end of the Youth Plaza.
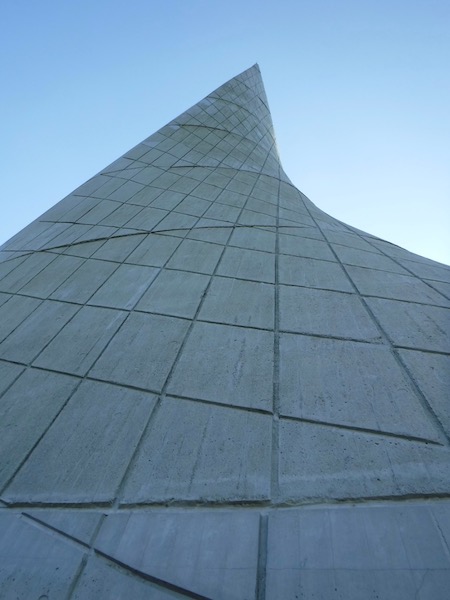
Figure 23: View looking up the cone.
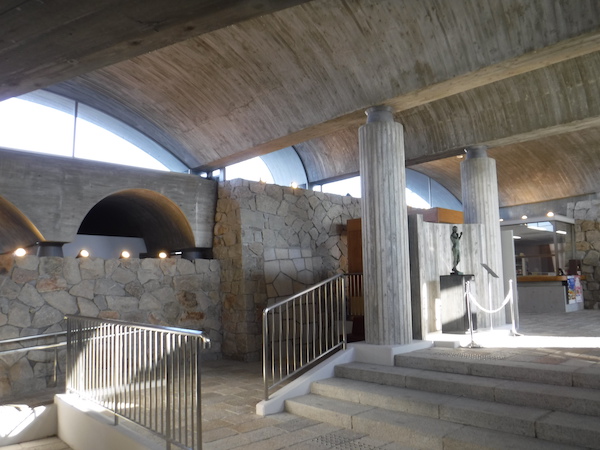
Figure 24: Interior museum space, Youth Plaza, 1967.
Day Four: Takamatsu, 11 December 2019
Our fourth day of the seminar was spent in Shikoku, the smallest of the four major Japanese islands. We were fortunate that our visit to Takamatsu coincided with an architectural exhibition that Professor Oshima had a hand in putting together: “Portraits of Architecture in JAPAN: Stories of its protagonists” at the Kagawa Museum. This was an ambitious kind of exhibition that had its aim to tell the story of modern architecture in Japan as a narrative strongly tied to architectural history—which was perfect for the SAH Field Seminar group, of course. The exhibition was divided into three parts: “History Invented,” “Creation from Tradition,” and “Region, Climate, Community.” The first was a careful look at how an early protagonist of this narrative, Japan’s first architectural historian Itō Chūta, helped to craft the history of premodern Japanese architecture. The second part dealt with how modern Japanese architects approached design that would be both “Japanese” and “modern.” Having a “history” helped define the elements of building traditions, but what exactly could and should be viewed as “Japan-ness” for architecture?6 This part of the exhibition examined various approaches such as the Imperial Crown style to postwar works like the Kagawa Prefectural Government Building. The final section presented contemporary architects’ shifting focus to local concerns for their designs—and where there is overlap with traditional practices and aesthetics, these newer design similarities seem to arise instead mostly from designers’ careful study of the context, meaning the environment and climate of the site, as well as community needs.
From the buildings that we visited during the field seminar, we saw how various architects approached the design of modern architecture, from Katayama (e.g., Kyoto National Museum) to Hiroshi Hara (e.g., Umeda Sky Building). In a building such as the Kagawa Prefectural Cultural Hall by Ōe Hiroshi (Takamatsu City, 1965), the form, materials, and ornament imply older Japanese building traditions, while still utilizing concrete and glass preferred by his contemporaries. The façade of the Kagawa Prefectural Cultural Hall is human-sized and unpresuming, but refined (Figure 25). At the entrance, Ōe used a wood screen exterior that is matched on the interior (Figure 26). Like other concrete buildings that we saw during the seminar, the use of wood softened the overall impression of the building (Figure 27). On the other hand, Ōe eschewed concrete in the design of the performance hall, which is more reminiscent of Edo period kabuki theater design (Figure 28). Looking up, I noticed that the ceiling is a traditional square grid motif, for example also seen in the Daibutsu-den at Todai-ji (Figure 13).
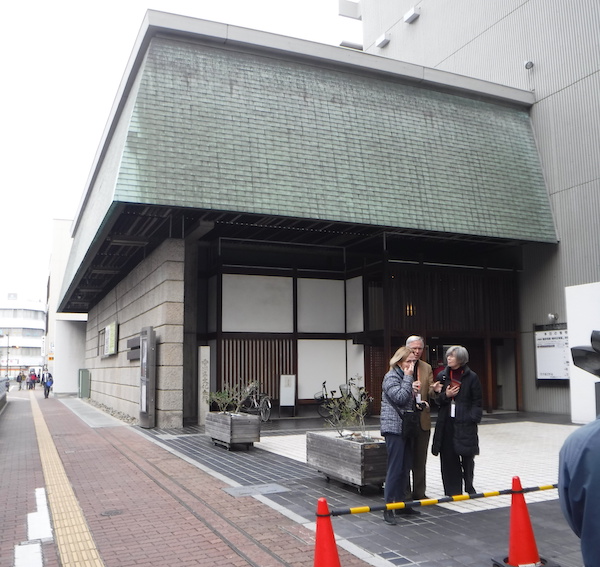
Figure 25: Ōe Hiroshi, Kagawa Prefectural Cultural Hall, Takamatsu City, completed in 1965.
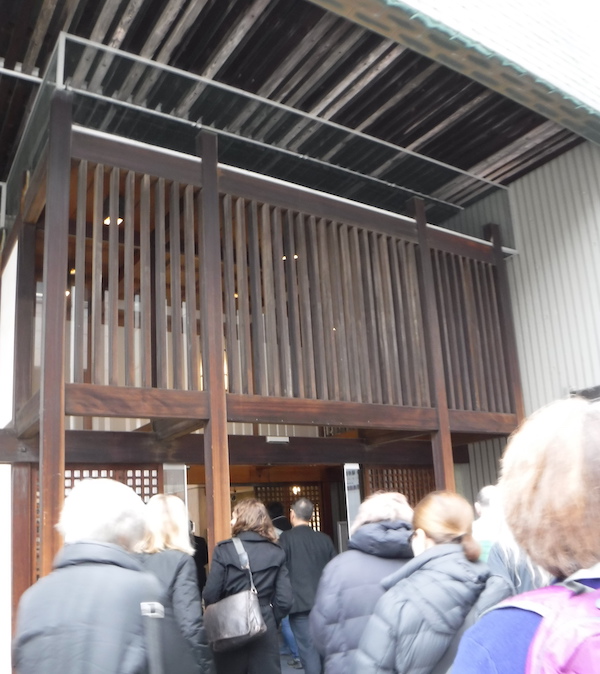
Figure 26: Entrance detail, Kagawa Prefectural Cultural Hall.
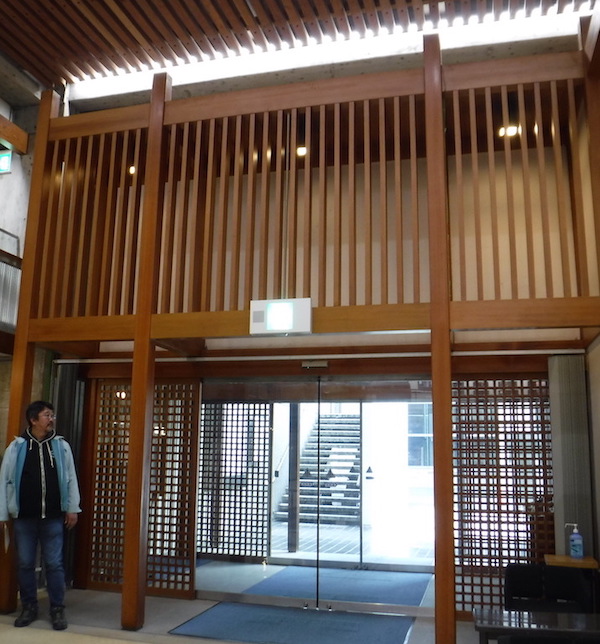
Figure 27: Interior detail, Kagawa Prefectural Cultural Hall.
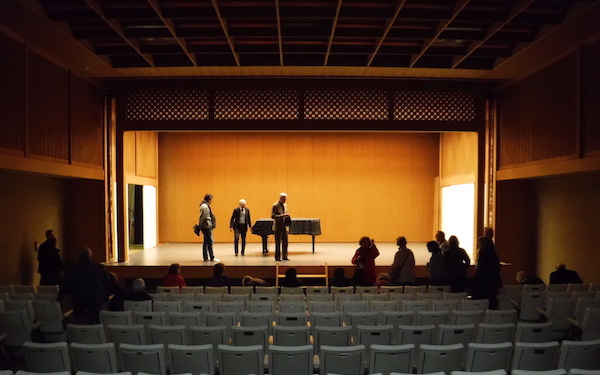
Figure 28: Interior performance hall, Kagawa Prefectural Cultural Hall.
While driving in Kagawa, we stopped briefly to see Tange Kenzō’s Prefectural Gymnasium (Takamatsu City, 1964). The building is currently unused and would need a fair amount of work and earthquake retrofit in order to be reopened to the public. In comparison to Ōe’s Prefectural Hall, there is little to read from the exterior that would suggest a connection to building practices of the past (Figure 29). However, the Postmodernist approach (the building is in the shape of a boat!) gives a direct visual link to the historically important geographic position of Kagawa on the Seto Inland Sea.
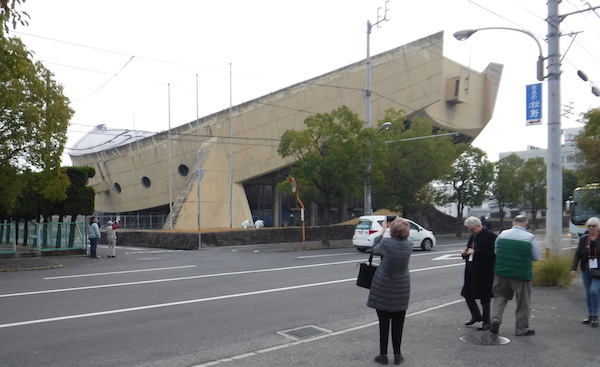
Figure 29: Tange Kenzō, Kagawa Prefectural Gymnasium, Takamatsu City, 1964.
We also visited two sites that are meant to preserve the past and present it to present day audiences: Shikoku-mura and Ritsurin Garden. Shikoku-mura opened in 1976 in Takamatsu as a place to preserve premodern buildings, such as folk houses. Like Meiji-mura on Honshū—where Frank Lloyd Wright’s lobby for the Imperial Hotel stands today—Shikoku-mura is an outdoor architectural museum. Open-air architecture museums in Japan offer a unique engagement for visitors due to their practice of dismantling historical buildings and reconstructing them at museum sites outside of major cities. These heterotopias create a newly built environment that operates across space and time, transporting the visitor to an imagined past that is physically accessible. As warned by David Lowenthal, however, we should be reminded to read these spaces as modern.7
In addition to folk houses, Shikoku-mura preserves buildings that are meant to characterize older ways of life. The kabuki theater at Shikoku-mura has outdoor seating, and is an example of the double roof that is a feature of early modern vernacular building in the Tokushima and Kagawa region (Figure 30). On many of the buildings, roof construction is easily viewed since visitors can walk around and go inside most of the structures. The thatched buildings for sugar cane presses were round to accommodate the oxen that would provide the power for the press (Figure 31).
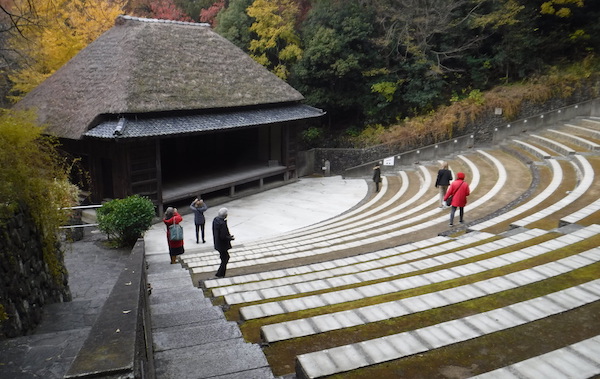
Figure 30: Shodoshima Farmers’ Kabuki Theater at Shikoku-mura, presumed to be a late Edo period construction, originally from Obu Village on Shodoshima Island, 1976.
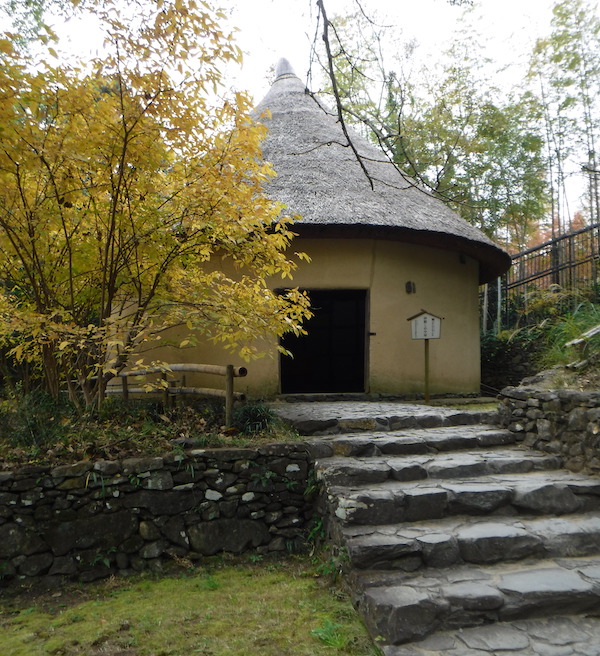
Figure 31: Sugar cane press, late 19th Century, Shikoku-mura.
There is an art gallery at Shikoku-mura, designed by Tadao Andō. Unlike the new museum at the Byōdō-in in Uji, the gallery at Shikoku-mura does not seamlessly blend in with the rest of the site. There is a crisp boundary between the historical architecture of the Shikoku-mura and Ando’s museum. Just beyond the grave of Jingoro Hidari, an Edo period sculptor in Takamatsu, visitors must pass through a gate to reach the concrete and glass art gallery (Figure 32).
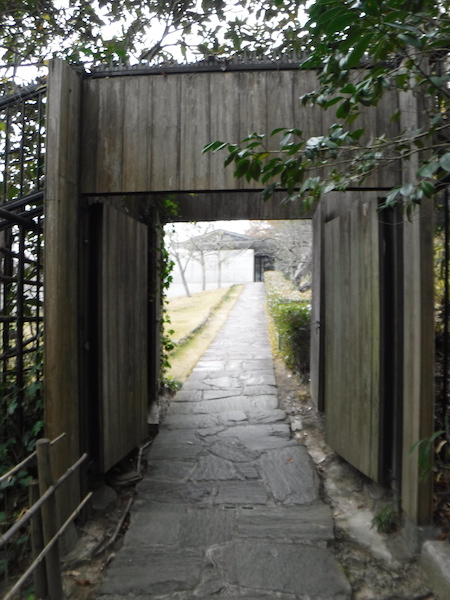
Figure 32: Entrance to the art gallery designed by Tadao Andō, Shikoku-mura, Takamatsu, 2002.
In Takamatsu, we also visited the Ritsurin Garden (Figures 33 and 34). Beginning in the late sixteenth century, samurai lords of the Takamatsu domain owned the garden. It became public in 1875, not long after the Meiji Restoration of 1868. The garden was lovely on our visit, but the biggest take-away for me was that we were introduced to the concept of shakkei. And when you see it once, you begin to see it everywhere in gardening, landscape architecture, and architectural design. Shakkei is the Japanese (and Chinese) gardening principle of borrowed scenery in design.8 For example, a mountain in the distance would be taken into consideration during design so that it is framed from particular points of view within the garden.
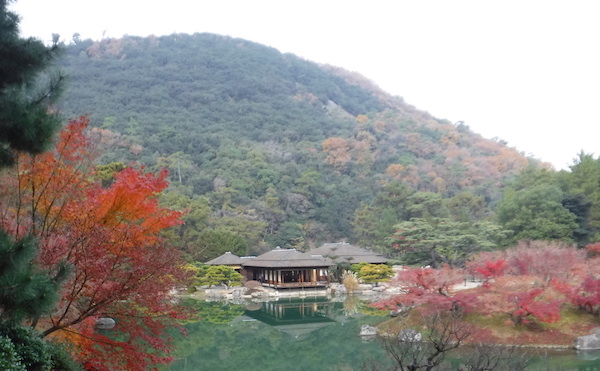
Figure 33: Ritsurin Gardens, Takamatsu, began in the late 16th century with significant additional work in 1625, 1745, and 1875. The teahouse at the Ritsurin garden was open for guests on the chilly day when we visited.
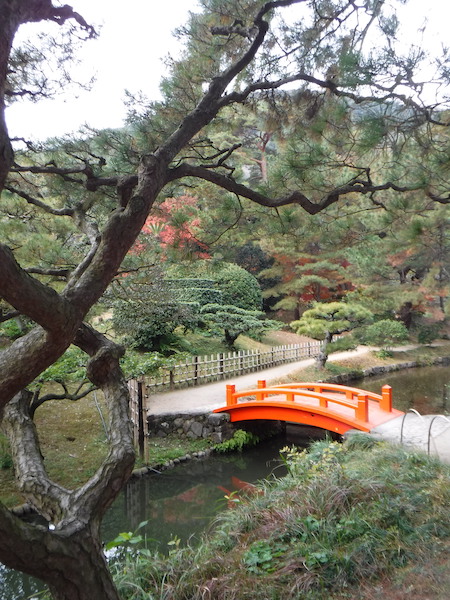
Figure 34: Views of the vermillion bridge at Ritsurin change dramatically depending on the season.
Day Five: Takamatsu and Sakaide, 12 December 2019
On the fifth day when we were still in Takamatsu, we visited Tange Kenzō’s Kagawa Prefectural Hall (Government Office) (Figure 35). Inokuma Genichiro’s brightly colored abstract mural and the use of wood in the lobby gave the interior a welcoming feeling (Figure 36). I noted that the ceiling had a square grid pattern similar to the performance hall at Ōe’s Kagawa Prefectural Cultural Hall (Figure 28) and the Tōdai-ji Daibutsu-den. Building construction of the Government Office was completed in 1958, but recently the building underwent an extensive earthquake retrofitting. We were allowed to visit the lowest level of the building where the engineered system was installed. It was an intense technical undertaking, and the components that allow for movement so that the structure is resilient are monumental in themselves.
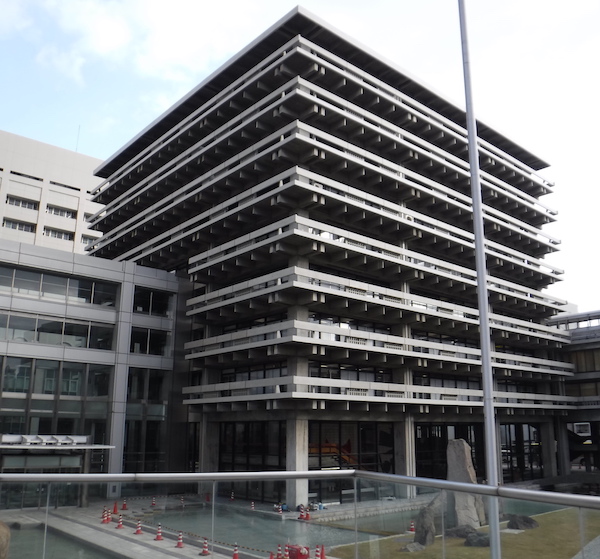
Figure 35: Tange Kenzō, Kagawa Prefectural Hall view from the garden side, Takamatsu, completed in 1958.
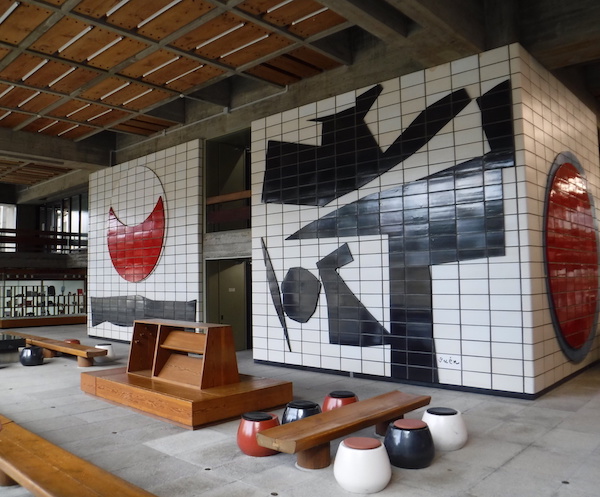
Figure 36: Inokuma Genichiro, Wakei seijaku mural, Kagawa Prefectural Hall, Takamatsu, 1958.
The Seto Island Sea Folk History Museum (Yamato Tadashi, 1973), like its postwar contemporaries, effectively uses wood to soften the impact of an otherwise cold concrete structure (Figure 37). Here we learned about the region’s maritime history and the important “three whites” that were produced in the region: salt, sugar, and cotton. Yamato designed the exterior walls with a masonry style reminiscent of fortified Japanese castle architecture (Figure 38). The ceilings use the square grid pattern that we previously saw at Tōdai-ji and the lobby of Tange’s Kagawa Prefectural Government Office (Figures 37 and 39).
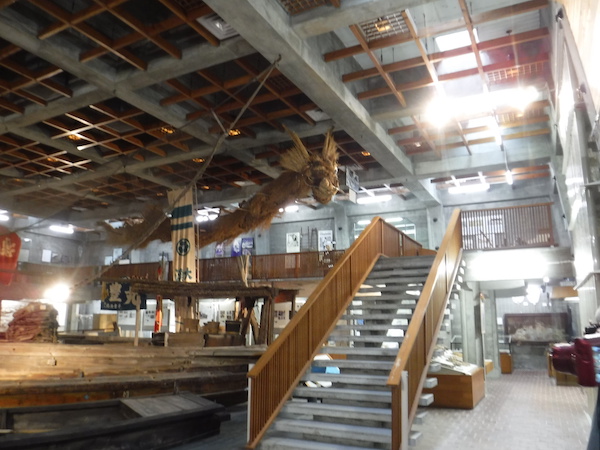
Figure 37: Yamato Tadashi, interior of Seto Island Sea Folk History Museum, Takamatsu, 1973.
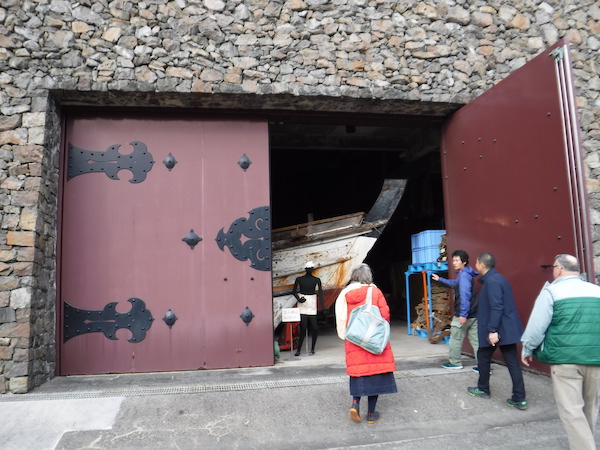
Figure 38: Yamato Tadashi, storage building at the Sea Folk Museum. The storehouse appears as fortified as a medieval Japanese castle.
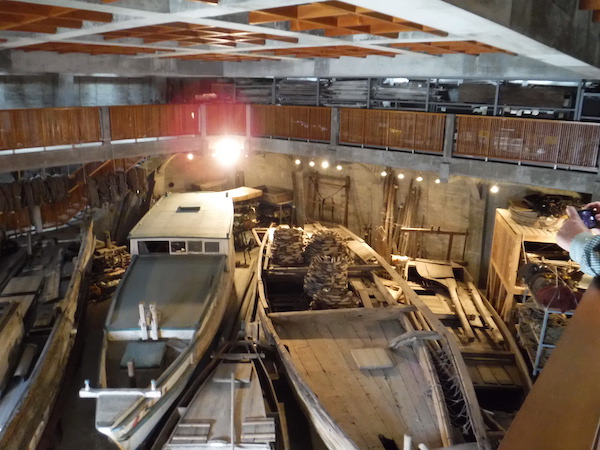
Figure 39: The inside of the storage building at the Sea Folk Museum is a treasure trove.
We also visited an art gallery on the Seto Inland Sea designed by Taniguchi Yoshio, the Higashiyama Kaii Setouchi Art Museum (Figures 40 and 41). Like the Kyoto National Museum’s gallery on the second level, Taniguchi frames a selected view from within the museum (Figure 42). The scene of the calm sea from the long row of windows is very much like shakkei, or the borrowed view, used in Japanese gardens. Instead of showcasing Kyoto’s impressive eclectic styles of architecture, here Taniguchi captures the sea and landscape that the Setouchi region is known for.
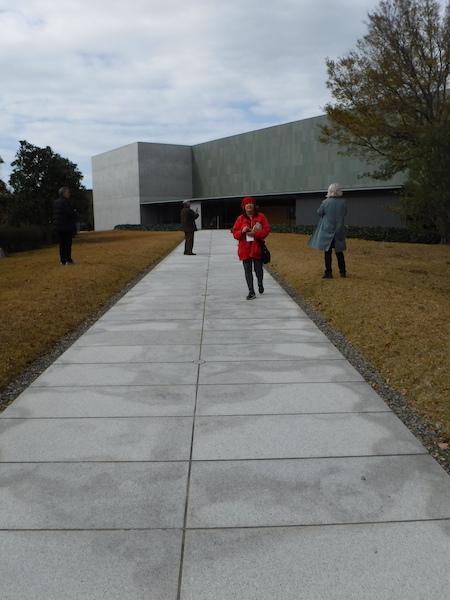
Figure 40: Taniguchi Yoshio, Higashiyama Kaii Setouchi Art Museum, Kagawa, 2005.
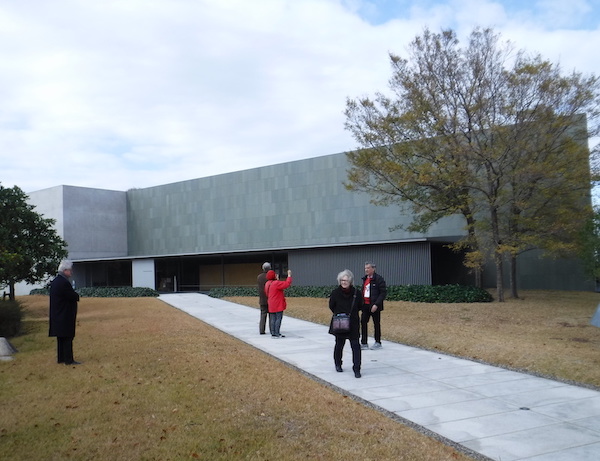
Figure 41: Taniguchi Yoshio, Higashiyama Kaii Setouchi Art Museum, Kagawa, 2005.
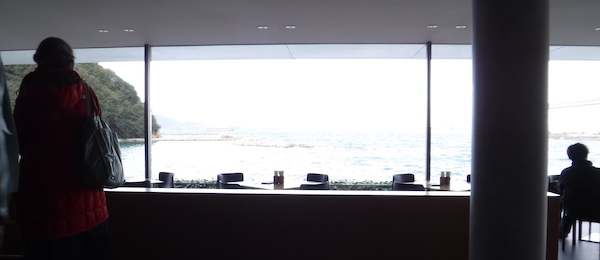
Figure 42: View from the cafe, Higashiyama Kaii Setouchi Art Museum, 2005. (Click here for the museum website page with a clear photograph of the view.)
Day Six: Naoshima, 13 December 2019
Some of the smaller islands that used to thrive on industries that are no longer viable—whether it was agriculture, fishing, producing salt, or other material processing—have sought to revitalize in the past few decades. We visited two of the islands, Naoshima and Teshima, where planners have turned to art as their answer, giving the communities a chance to undergo a special kind of metamorphosis. We arrived at Naoshima in the morning at the Ferry Terminal at Miyanoura Port designed by SANAA (Figure 43). The terminal overlooks the water, utilizing very thin pilotis and glass for the enclosed area to keep the view as open as possible. We were pleasantly surprised to encounter one of Kusama Yayoi’s iconic Naoshima pumpkins at the port (Figure 44).
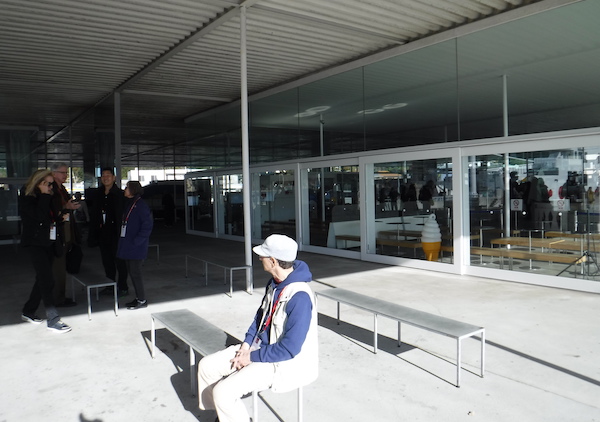
Figure 43: SANAA, Ferry Terminal, Miyanoura Port, Naoshima, 2006.
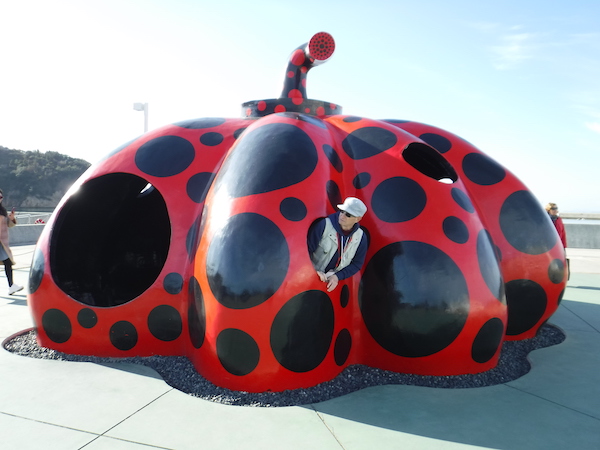
Figure 44: Kusama Yayoi, Red Pumpkin, Naoshima Miyanoura Port Square, 2006.
Naoshima's city of Honmura has a project that began in the late 90s, where older houses are converted into art installations. For the Ando Museum in Honmura, Andō retained the outer structure of an existing house and created a new concrete interior. In fact, Andō has been involved in many of the projects on Naoshima, and at Honmura he collaborated with James Turrel on “Minamidera” (Figure 45). The exterior is made of a wood that has been charred—an older building tradition in Japan that works as a preservative. The interior is a light installation that begins with the visitors sitting in total darkness. Another interesting art house is the “Haisha” by Ohtake Shinro (Figure 46). All of the surfaces on the exterior and interior have been remade for an eclectic total work of art. I was surprised on the second level to discover a two story Statue of Liberty inside the house.
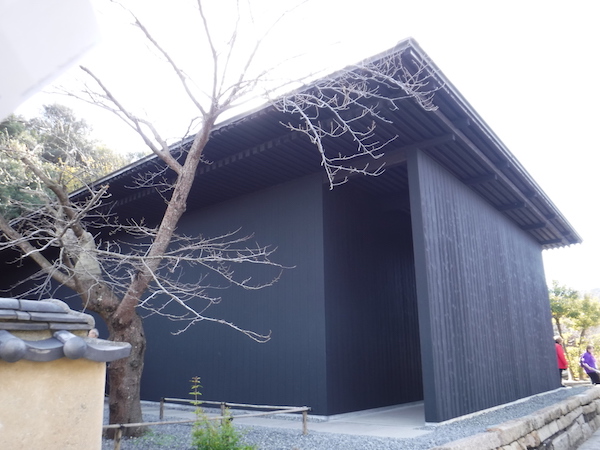
Figure 45: James Turrell and Tadao Andō, “Minamidera,” Honmura, Naoshima, 1999.
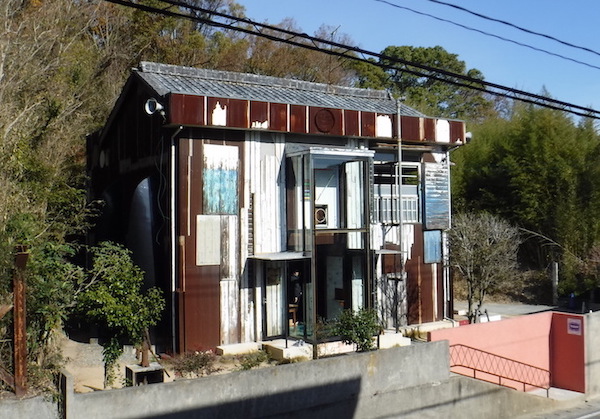
Figure 46: Ohtake Shinro, “Haisha,” Honmura, Naoshima, 2006.
Honmura also happens to be one of the locations discussed in the exhibition that we had visited on the fourth day of the tour, “Portraits of Architecture in JAPAN.” Driving past Naoshima Hall on our bus, the building looked to be all roof (Figure 47). The large pitched roof resembles the (archaeologically reconstructed) roof types of both the “pit dwellings” and shrine structures. However, the roof form of Naoshima Hall was actually based on careful scientific research and modeling (e.g., computational fluid dynamic simulation).9
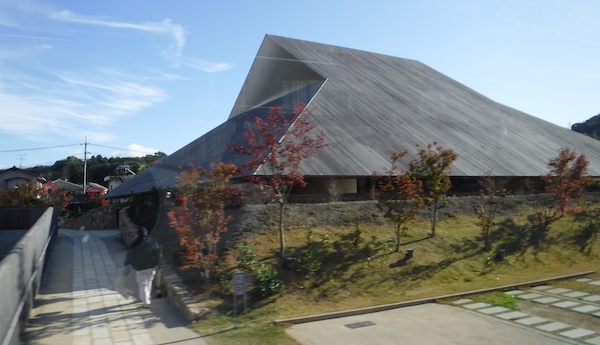
Figure 47: Sambuichi Architects, Naoshima Hall, Honmura, Naoshima, 2015.
Day Seven: Teshima, 14 December 2019
On Naoshima we had stayed overnight at one of the hotels designed by Andō, the Benesse House Park Lodge, and were given the morning on the seventh day to explore the grounds (Figure 48). Concrete and glass are tempered by water, sky and greenery (Figure 49). I walked along the seashore and came across another one of Kusama’s pumpkins. When we met up with the tour group later, we traveled to the Lee Ufan Museum (Figure 50). Like Andō’s Water Temple, simple geometry and shifting planes of concrete wall make for a complex spatial experience. There is a play with the natural outdoors as well, as the visitor is neither “inside” or “outside” in the space leading to the museum entrance. In front of the walls of the museum, the landscaping includes sculptural elements (Figure 51). Like the garden concept of shakkei, the outdoor design at the Lee Ufan Museum borrows the natural water, sky and mountain scenery at the site.
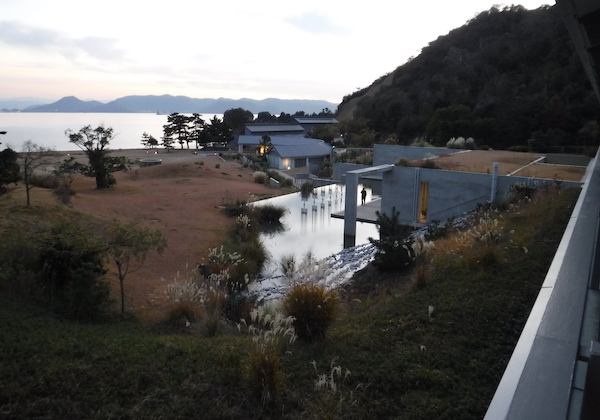
Figure 48: View from a guest room, Tadao Andō, Benesse House Park Lodge, Naoshima, 2006.
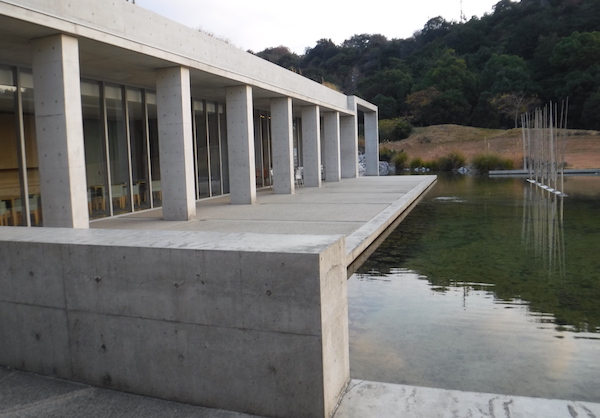
Figure 49: Benesse House Park Lodge
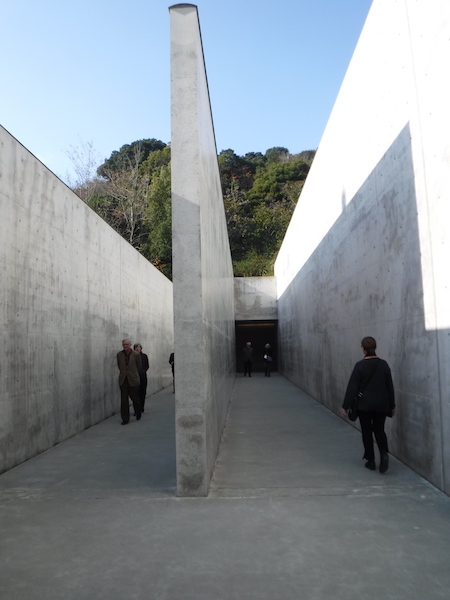
Figure 50: Tadao Andō and Lee Ufan, Lee Ufan Museum, Naoshima, 2010.
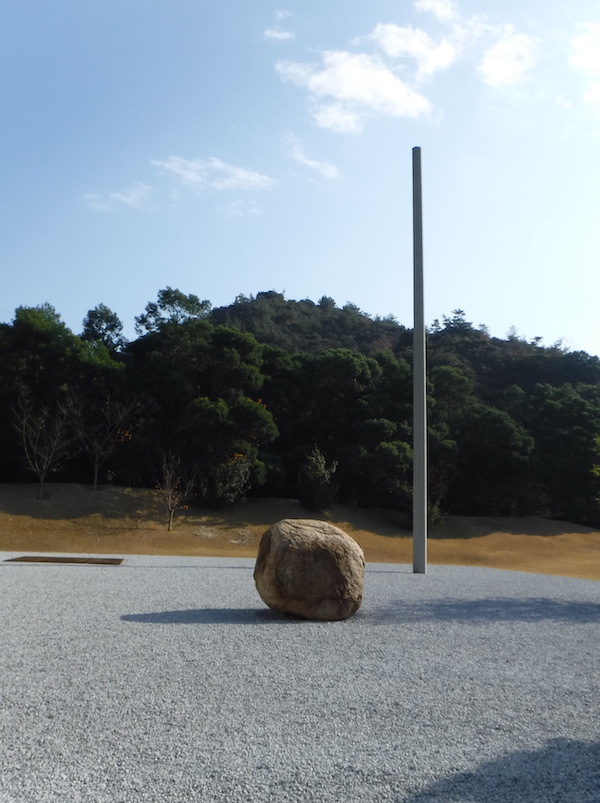
Figure 51: Lee Ufan Museum
In the afternoon, we then traveled by boat to another art island, Teshima, by way of Honmura Port (Figure 52). The design of the ferry terminal in Honmura is also by SANAA. It is almost whimsical, but it successfully suggests something organic—something metabolic. The Teshima Museum and gift shop are stark white but their forms blend into the gentle hills at the site (Figure 53). From the ticketing office, visitors follow the meandering concrete path through a forested area before circling back to the entrance to the museum (Figure 54). The museum is unlike anything I have seen before. The large space inside the smooth white concrete shell is silent and invites visitors to enter a kind of meditative state. (You can read more about the Teshima Museum here.)
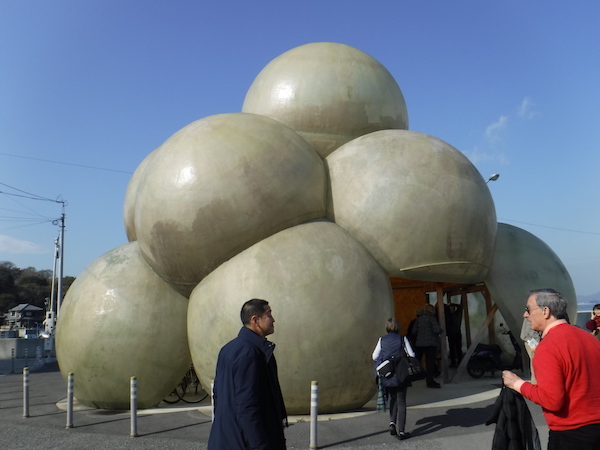
Figure 52: SANAA, Naoshima ferry port terminal, Honmura Port, Naoshima, 2006.
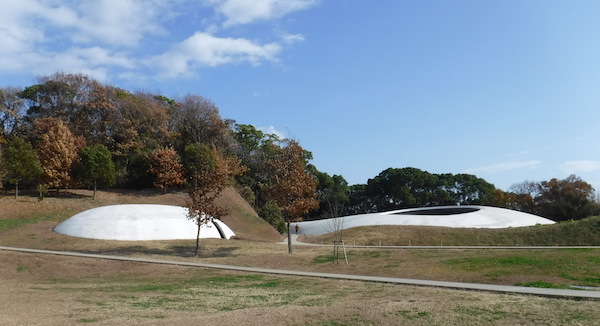
Figure 53: Ryue Nishizawa and Rei Naito, Teshima Museum, Teshima, 2010.
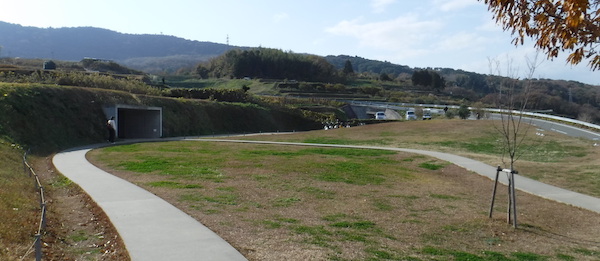
Figure 54: Ticketing office of the Teshima Museum.
Day Eight: Kurashiki, 15 December 2019
We spent the eighth day of the field seminar in Kurashiki. In Japanese, kura means storehouse and that is, indeed, how the city got its name. Along the canal there were many storehouses, as the city was a rice distribution center during the Edo period. The hotel that we stayed at, the Kurashiki Ivy Square (1889, 1974) was originally a factory (Figure 55). The area now caters to tourists, offering its own history as a source of interest and partaking in premodern and Meiji era nostalgia as well. The Kurashiki canal walkways were filled with tourists when we were there, the shops and eateries bustling with patrons (Figure 56). There are still storehouse buildings along the way, with the telltale namako-kabe method of water and fire protection visible from a distance (Figure 57). The Ohara Museum of Art stands out with its neoclassical façade (Figure 58). The museum of Western art is stepped back from the main thoroughfare at Kurashiki, but because of its elevated height, it can be seen from the walk along the waterway.
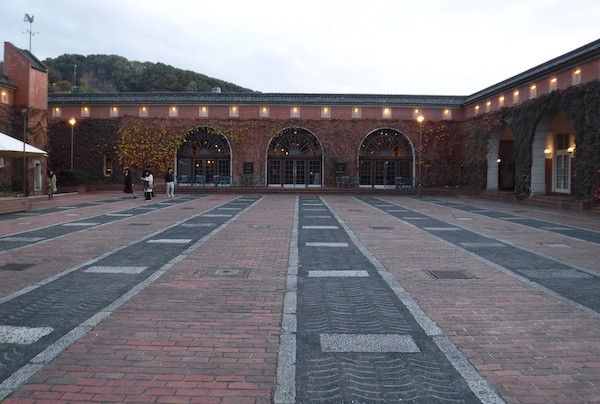
Figure 55: Urabe Shizutarō, Kurashiki Ivy Square, view of the interior courtyard, Kurashiki, 1889 and 1974.
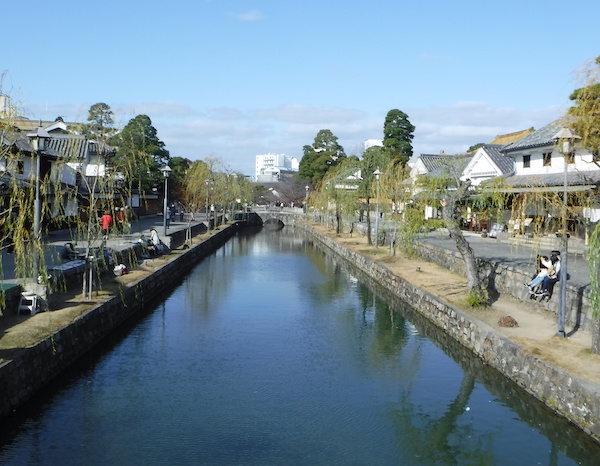
Figure 56: Kurashiki waterway with storehouses.
Figure 57: Storehouses are distinctive by the general shape as well as the namako-kabe.
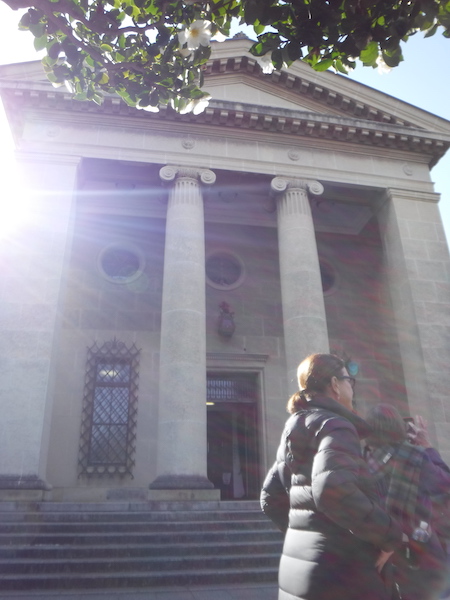
Figure 58: Ohara Museum of Art, Kurashiki, 1930.
We also attended the exhibition at the Kurashiki Ivy Square Ivy Hall Exhibition, “The works of Architect Shizutaro Urabe.” Urabe Shizutarō designed and worked on many of the projects that transformed Kurashiki into a city that could retain its heritage but also survive as a modern economy. He designed the Kurashiki International Hotel (Figure 59). The monumental set of woodblock prints at the Kurashiki International Hotel are by Munakata Shikō (1903-1975), one of Japan’s most well known print artists in the postwar period (Figure 60). Not far from the International Hotel and the Ivy Square, Tange Kenzō designed the Kurashiki City Hall (Figure 61). In 1983 the building was repurposed as the city art museum. As a motif we are well acquainted with now, the lobby uses selected moments of wood and color to soften the impression of the concrete interior (Figure 62).
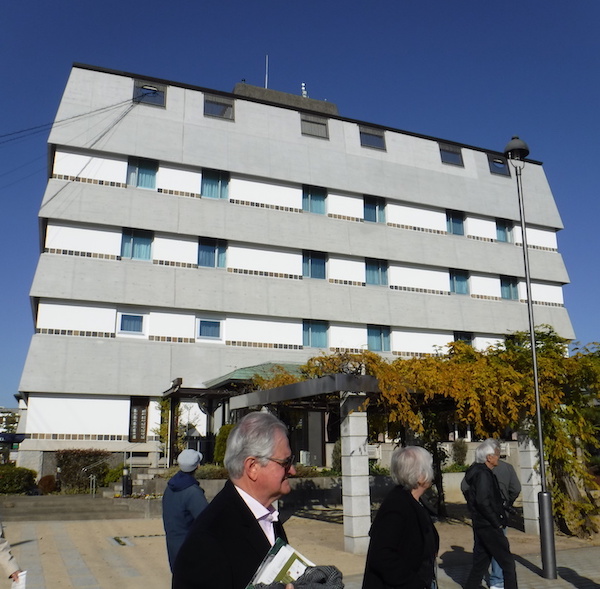
Figure 59: Urabe Shizutarō, Kurashiki International Hotel, Kurashiki, 1963.
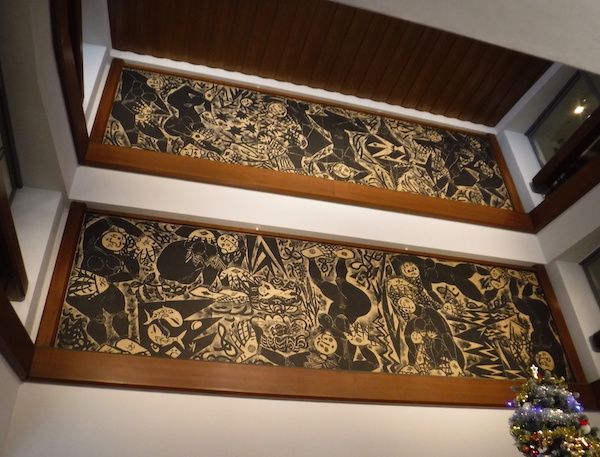
Figure 60: Munakata Shikō, “The Great Barriers of the Universe” (originally, “From Men to God”), woodblock print, Kurashiki International Hotel.
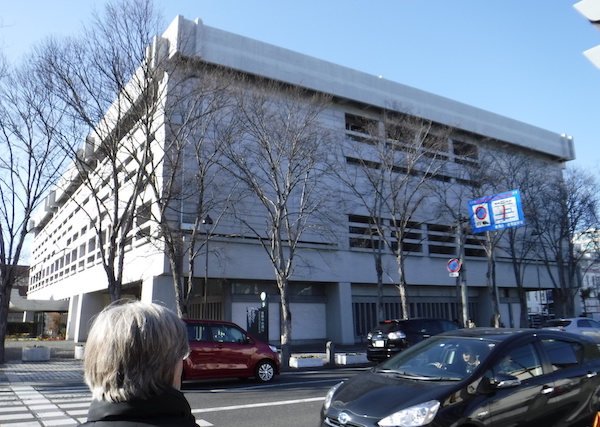
Figure 61: Tange Kenzō, Kurashiki City Museum (formerly Kurashiki City Hall), Kurashiki, 1960.
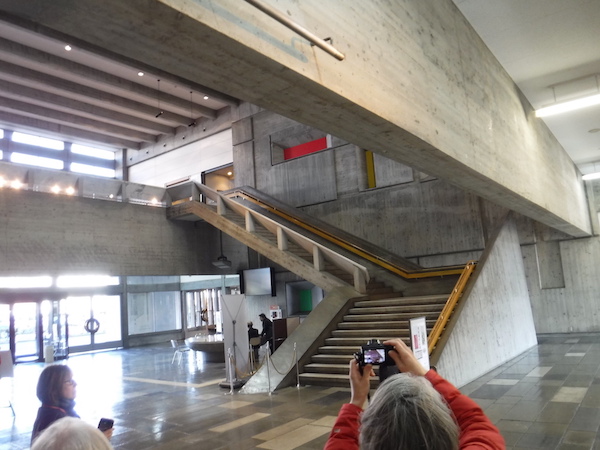
Figure 62: Lobby of the Kurashiki City Museum.
Day Nine: Himeji, 16 December 2019
On the ninth day we visited the castle, Himeji-jō (1333, 1580, 1609) (Figure 63). Our visual focus is often the main keep of Japanese castles because of its height and complexity of form. However, people did not spend most of their time there, as its purpose was to be fortification in case of attack. Residents had living quarters in other parts of the castle. The rooms for ladies of the court were along a very long passage, not directly connected to the keep (Figure 64). Japanese castles are maze-like in plan and included special features to make it more defensive. For example, holes in the wall above the fortified stone gave advantage to the defending castle samurai in the case of attack (Figure 65). At Himeji-jō we find more examples of ōku, with the layers of space defined by the architectural arrangement of walkways, passages, and gates (Figure 66).
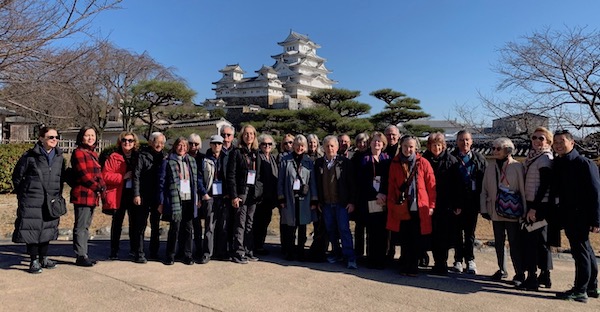
Figure 63: Himeji-jō, Hyogo Prefecture, 1333, 1580 and 1609.
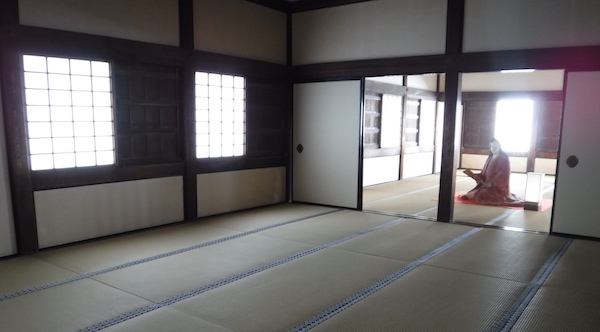
Figure 64: Ladies room at the end of the long Hyakken-roka corridor of dormitories, Himeji-jō.
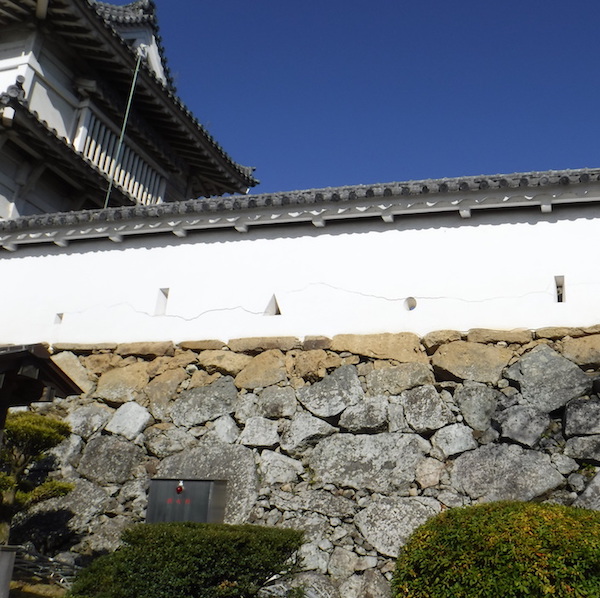
Figure 65: Fortified stone walls within the castle.
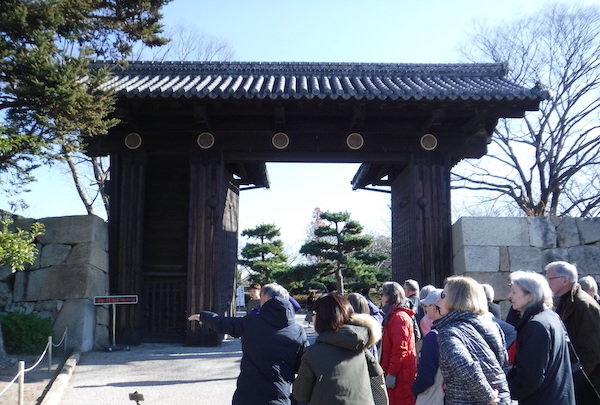
Figure 66: Visitors must pass through a series of massive gates to reach the castle keep. It is typical that family crests of powerful samurai appear on these mon.
Day Ten: Osaka, 17 December 2019
Osaka and the surrounding urban areas are densely populated and offer an exciting variety of architectural results. Many of the lots are long and narrow because of the types of structures that were originally built in the early modern city layout. When older structures are demolished, homes such as the House in Nipponbashi require a significant amount of creativity to make the most of the space (Figure 67). The house in the center of the photograph shown below is known as the “Pencil House.” It is very narrow because of the building lot, but through ingenious design is efficient and comfortable in its final execution.
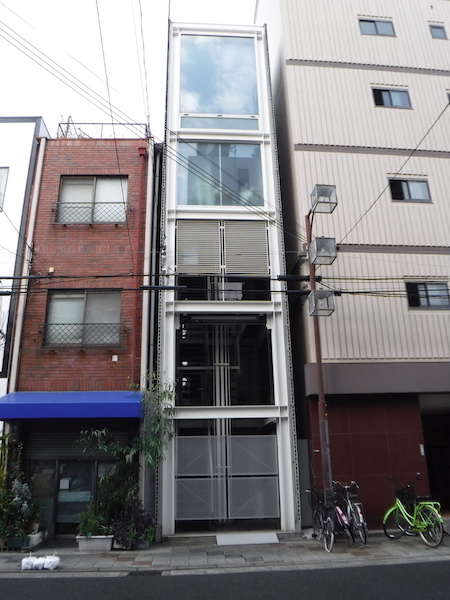
Figure 67: Waro Kishi, House in Nipponbashi, Osaka, 1992.
Some streets have covered arcades, such as the Kuromon Market. These are common to urban life in Japan and have evolved to attract foreign tourists. At Kuromon, the most famous shopping arcade in Osaka, the colorful cloth indicates the entrance to this market known for its street food and fresh seafood (Figures 68 and 69).
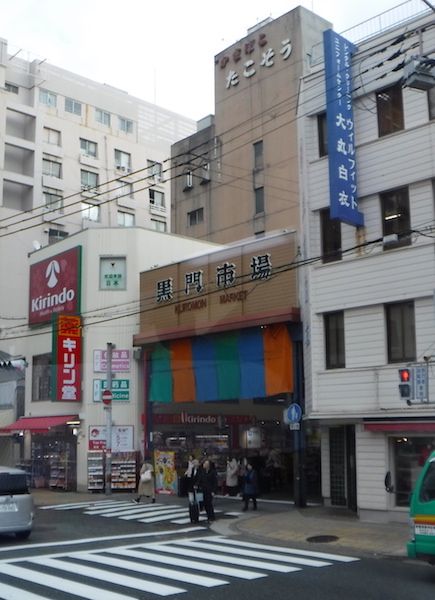
Figure 68: Kuromon Market, Osaka
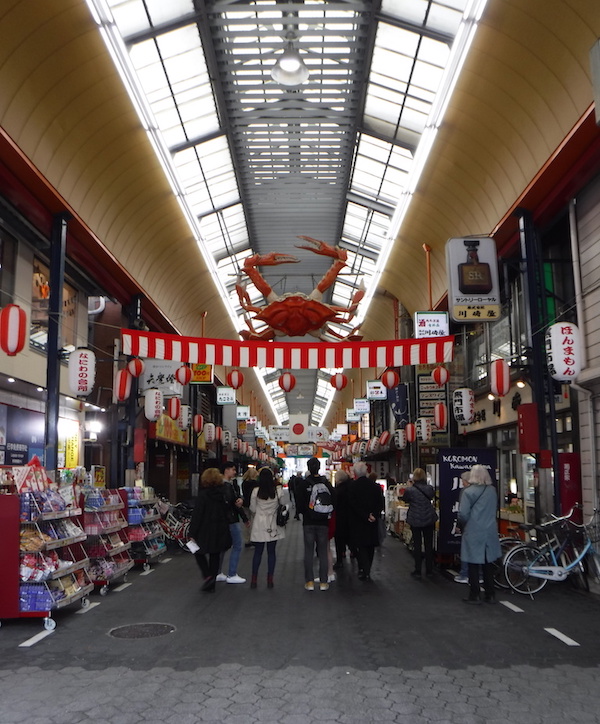
Figure 69: Interior, Kuromon Market, Osaka
In the final afternoon of our field seminar, Professor Oshima took us to Tadao Andō’s Office and Annex in Osaka (1973, 1980–1, 1989-91). SAH gave each of us a new copy of Andō’s book, Tadao Ando 0: Process and Idea (Tokyo: TOTO, 2019). Andō personalized our books with an autograph made out to each of us (Figure 70). He and his staff were most gracious with their time and energy. And for many of us, it was the ultimate icing on the cake for a wonderful architectural adventure in Japan. When we met with Andō, he advised that we see his “Green Wall” at the Umeda Sky Building (Hara Hiroshi, 1993), and so we did (Figures 71 through 73). Beneath the 9-meter tall skeleton structure covered in living plants, there is greenery, stone, and water compressed within a circle to form a complex garden from simple geometric shapes and a limited color palette.
We took an elevator to the top of the Umeda Sky Building for lunch. Improbably tall, the Umeda Sky Building includes an escalator—which only traverses a part of the height, but still manages to give the visitor a sense of warping from the realm of the sky back down to the earth (Figure 74).
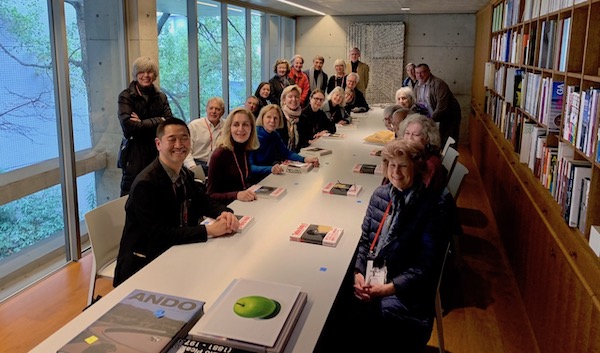
Figure 70: The SAH field seminar group with Tadao Andō at his offices in Osaka.
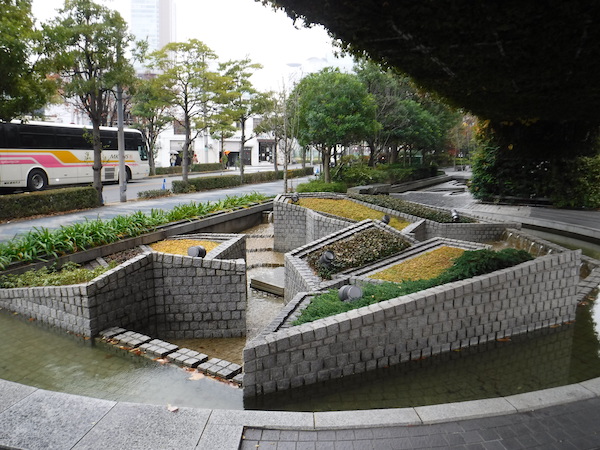
Figure 71: Tadao Andō and Sekisui House, Wall of Hope (“Green Wall”), at the Umeda Sky Building, Osaka, c. 2013.
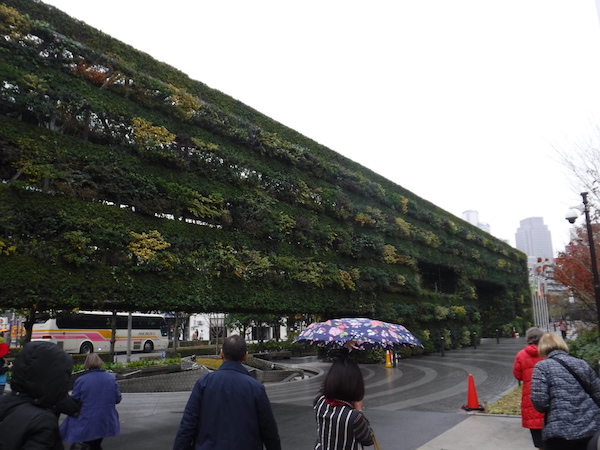
Figure 72: Tadao Andō’s Green Wall dramatically changes the urban landscape of metal, glass, concrete, asphalt with a lush screen.
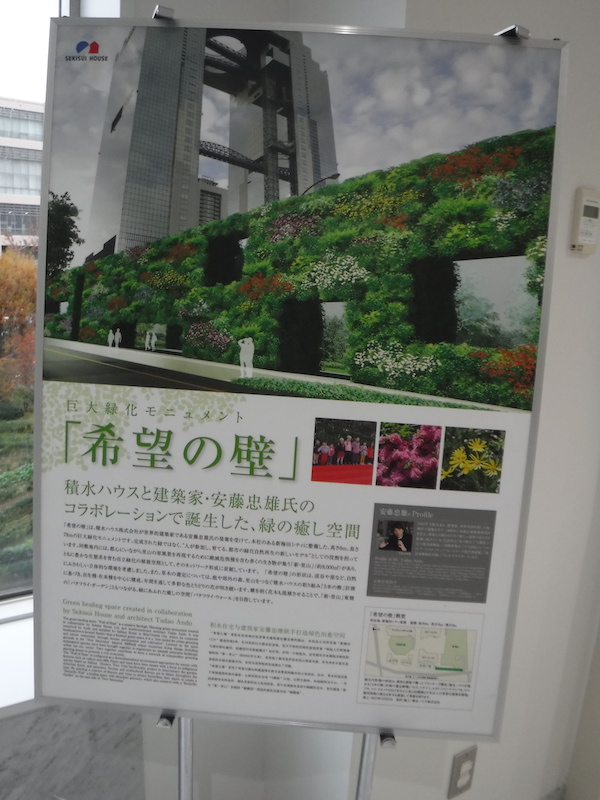
Figure 73: Inside the Umeda Sky Building (Hara Hiroshi, 1993), the poster explains the Green Wall located on the ground level outside.
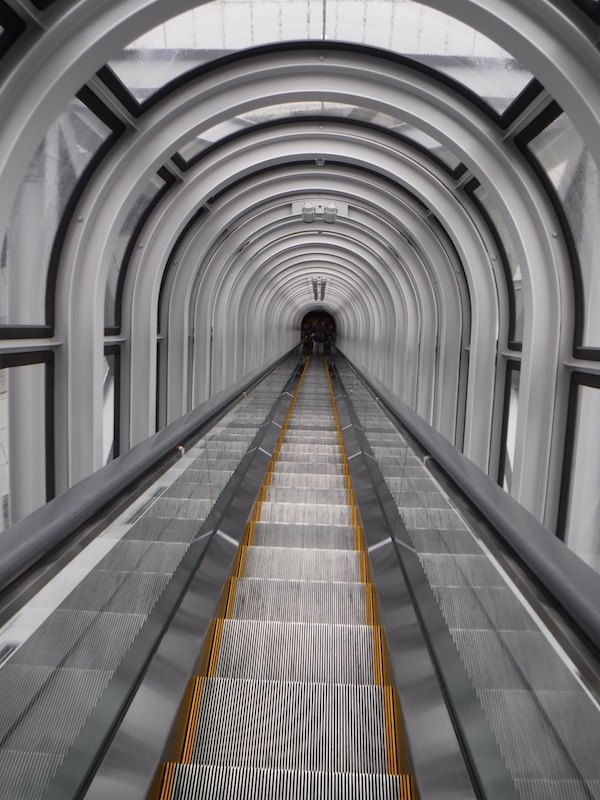
Figure 74: Escalator at the Umeda Sky Building.
Conclusion
Lowenthal wrote that, “All the lineaments of the present are historical, yet they are continuously reborn in the minds of every culture and of every generation.”10 We cannot see the true past—even with our best efforts of reconstruction and preservation—but what generations have left behind is reborn in us when we encounter the remnants of their built environment. For every modern architect who studied the past, what they saw was reborn, and from that they dreamed new buildings for Japan. Sometimes the endeavor was to connect and at other times maintain a distance from that past. But each is a metamorphosis of an idea, the transformation of what is observed into a modern concept.
What is particularly intriguing about Japanese architecture is the purposeful commingling of the past and future, or what I call a liminal modernity. Shigemori Mirei’s garden at Tōfuku-ji is not just a Modernist interpretation of the Zen garden. His designs fit seamlessly into the older existing aesthetic while evoking the global new art of his generation. The Ohara Museum of Art may have begun as a staunchly “Western” neoclassical style building to hold “Western” art that was considered equivalent to “modern,” but it was not very long, only a few decades, before extensions were built to exhibit more than oil paintings that fall into line with the art historical canon. My favorites at the museum were the Munakata Shikō prints exhibited with the mingei folk art. We also saw many examples of the architects’ search for “Japan-ness,” which might appear sometimes as wood lattice details used against heavy concrete walls, or allegorical figures of Japanese gods in a pediment. I argue that the architect can have both without inherent contradiction.
I cannot stress enough what an intellectually and physically engaging trip the SAH Japan Field Seminar was last December. We walked, hiked, and were ferried by chartered buses and boats. We saw ancient temples and state of the art earthquake retrofit technology. We ate delicious foods and even met an architectural giant. Professor Oshima crafted a trip that was meaningful and fun. My thanks also go to the fantastic scholars and adventurers who took part, because half the joy was simply having the experience with kindred spirits who never want to stop learning.
Jinny Jessica McGill is a doctoral candidate in art and architectural history at Penn State. Her dissertation, “Science Visualized: Art, Architecture, and the Display of Modern Japanese Science, 1851–1938,” is an investigation into the connections and disruptions between traditional practices and modern reimaginings in architecture and art as they pertain to nationalism, modernity, and global science culture. Jinny has an undergraduate degree in astronautics from the University of Southern California, a graduate degree in nuclear engineering from the University of Maryland, and previously taught courses at Howard Community College, Montgomery College, and at Penn State.
1 Mori Museum. “Sakaide Housing Complex,” Metabolism: The City of the Future. Tokyo: Mori Museum, 2012, 136-7. Koolhaas, Rem and Hans Ulrich Obrist. Kayoko Ota with James Westcott, editors. Project Japan. Köln: Taschen, 2011. MAKI, Fumihiko, "The City and Inner Space," Ekistics 46, no. 278 (1979): 328-34.
2 S. N. Eisenstadt, “Multiple Modernities,” Daedalus 129, no. 1 (2000): 1-3. Eisenstadt argues that there is no single modernity, but many different kinds arising from different cultures. “Liminal modernity” is the term that I have coined for Japan’s modernity.
3 Alice Tseng, The Imperial Museums of Meiji Japan: Architecture and the Art of the Nation (Seattle and London: University of Washington Press, 2008), 112.
6 For more on this, see contemporary books such as Isozaki Arata, Japan-ness in Architecture, translated by Sabu Kohso, and edited by David Stewart (Cambridge: MIT Press, 2006).
7 David Lowenthal, “Past Time, Present Place: Landscape and Memory,” Geographical Review, Vol. 65, No. 1 (1975): 1-36.
8 Wybe Kuitert, “Borrowing scenery and the landscape that lends—the final chapter of Yuanye,” Journal of Landscape Architecture, 10:2 (2015): 32-43, DOI: 10.1080/18626033.2015.1058570.

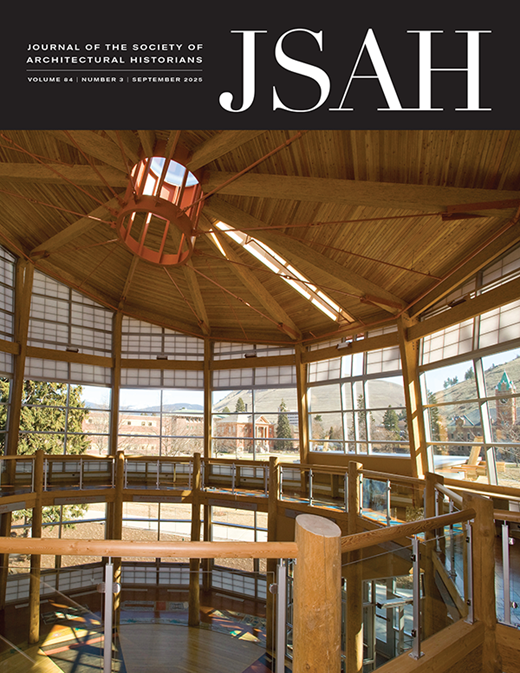

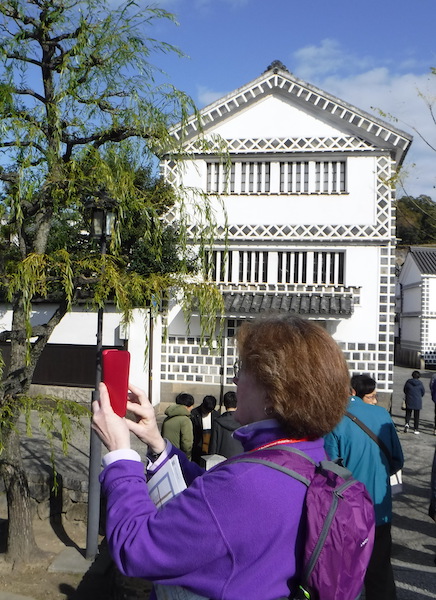
Leave a commentOrder by
Newest on top Oldest on top