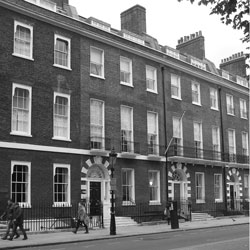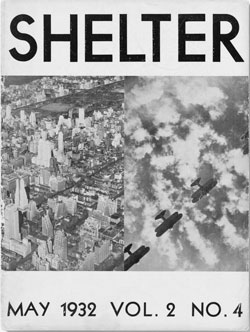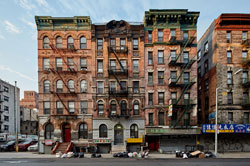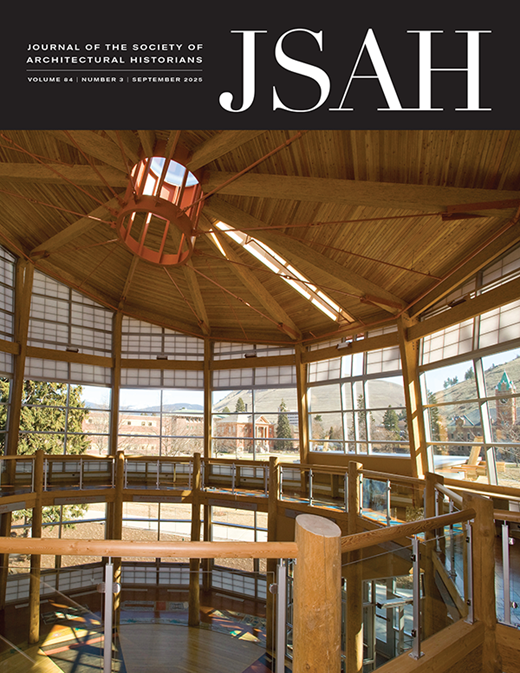-
Membership
Membership
Anyone with an interest in the history of the built environment is welcome to join the Society of Architectural Historians -
Conferences
Conferences
SAH Annual International Conferences bring members together for scholarly exchange and networking -
Publications
Publications
Through print and digital publications, SAH documents the history of the built environment and disseminates scholarship -
Programs
Programs
SAH promotes meaningful engagement with the history of the built environment through its programs -
Jobs & Opportunities
Jobs & Opportunities
SAH provides resources, fellowships, and grants to help further your career and professional life -
Support
Support
We invite you to support the educational mission of SAH by making a gift, becoming a member, or volunteering -
About
About
SAH promotes the study, interpretation, and conservation of the built environment worldwide for the benefit of all
Society of Architectural Historians Announces 2017 SAH/Mellon Author Award Winners
Aug 10, 2017
by
SAH News
 The Society of Architectural Historians has named Chanchal Dadlani, Farhan Karim, Fabiola Lopez-Duran, Conor P. Lucey, Sun-Young Park, Avigail Sachs, Suzanne Strum and Zachary J. Violette as the recipients of the 2017 SAH/Mellon Author Awards. These awards are designed to provide financial relief to scholars who are publishing their first monograph on the history of the built environment, and who are responsible for paying for rights and permissions for images or for commissioning maps, charts or line drawings in their publications. A total of $24,831 was awarded to the following forthcoming book projects.
The Society of Architectural Historians has named Chanchal Dadlani, Farhan Karim, Fabiola Lopez-Duran, Conor P. Lucey, Sun-Young Park, Avigail Sachs, Suzanne Strum and Zachary J. Violette as the recipients of the 2017 SAH/Mellon Author Awards. These awards are designed to provide financial relief to scholars who are publishing their first monograph on the history of the built environment, and who are responsible for paying for rights and permissions for images or for commissioning maps, charts or line drawings in their publications. A total of $24,831 was awarded to the following forthcoming book projects.
Chanchal Dadlani
From Stone to Paper: Architecture as History in Eighteenth-Century Mughal India
Yale University Press (August 2018)
Awarded: $5,200
From the publisher: “From Stone to Paper focuses on the richness of eighteenth-century Mughal architectural culture, including the monuments, urban spaces, building practices, and modes of representing architecture that held currency at this time. Chanchal Dadlani argues that it was during this period that the very concept of a historical style identifiable as “Mughal” emerged, codified as monuments were built on the ground and represented on paper. This process unfolded as regional Indian rulers and European colonial powers sought to position themselves as successors to the Mughal throne. As Mughal architecture stood at the center of dramatic political contestations between these entities, the empire itself grew ever more self-referential. By the early decades of the nineteenth century, the Mughals had a clear vision of their architectural history and its ability to stage cultural authority. By interpreting this period as dynamic and generative, Dadlani refutes the decline paradigm that has long defined it.”
Chanchal Dadlani is assistant professor of art history at Wake Forest University. Dadlani received a PhD in the history of art and architecture from Harvard University in 2009.
Farhan Karim
Modernism of Austerity: Designing an Ideal House for the Poor
University of Pittsburgh Press (Spring 2018)
Awarded: $1,090
.jpg?sfvrsn=9ea65e9b_0) From the publisher: “By the mid-twentieth century, a newly established Indian government strategically embraced and idealized poverty as a path to higher morality, building on Gandhi’s ascetic politics as part of its utopian vision for an industrialized, modern democratic state. Gandhi rejected worldly pleasures in favor of an austere lifestyle, grounded in simplicity and self-reliance, both as a means of passive resistance and to achieve spiritual freedom and self-rule. Modernism of Austerity offers the first critical history of the architectural design projects that defined this era, showing how India appropriated economic scarcity, an object of its oppression, to shape the built environment and a new national identity. Drawing on extensive archival research, Farhan Karim demonstrates how, during the rise of a global Cold War, India’s glorification of austerity—a key component of postcolonial modernism in design and architecture—would set the example for Third World modernity.”
From the publisher: “By the mid-twentieth century, a newly established Indian government strategically embraced and idealized poverty as a path to higher morality, building on Gandhi’s ascetic politics as part of its utopian vision for an industrialized, modern democratic state. Gandhi rejected worldly pleasures in favor of an austere lifestyle, grounded in simplicity and self-reliance, both as a means of passive resistance and to achieve spiritual freedom and self-rule. Modernism of Austerity offers the first critical history of the architectural design projects that defined this era, showing how India appropriated economic scarcity, an object of its oppression, to shape the built environment and a new national identity. Drawing on extensive archival research, Farhan Karim demonstrates how, during the rise of a global Cold War, India’s glorification of austerity—a key component of postcolonial modernism in design and architecture—would set the example for Third World modernity.”
Farhan Karim is an assistant professor in the School of Architecture, Design, and Planning at the University of Kansas. Karim received a PhD in architectural history from the University of Sydney in 2012.
Fabiola López-Durán
Eugenics in the Garden: Transatlantic Architecture and the Crafting of Modernity
University of Texas Press (March 2018)
Awarded: $3,363
From the publisher: “As Latin American elites strove to modernize their cities at the turn of the twentieth century, they eagerly adopted the eugenic theory that improvements to the physical environment would lead to improvements in the human race. Based on Jean-Baptiste Lamarck’s theory of the “inheritance of acquired characteristics,” this strain of eugenics empowered a utopian project that made race, gender, class, and the built environment the critical instruments of modernity and progress. Through a transnational and interdisciplinary lens, Eugenics in the Garden reveals how eugenics, fueled by a fear of social degeneration in France, spread from the realms of medical science to architecture and urban planning, becoming a critical instrument in the crafting of modernity in the new Latin world. Journeying back and forth between France, Brazil, and Argentina, Fabiola López-Durán uncovers the complicity of physicians and architects on both sides of the Atlantic, who participated in a global strategy of social engineering, legitimized by the authority of science. In doing so, she reveals the ideological trajectory of one of the most celebrated architects of the twentieth century, Le Corbusier, who deployed architecture in what he saw as the perfecting and whitening of man. The first in-depth interrogation of eugenics’ influence on the construction of the modern built environment, Eugenics in the Garden convincingly demonstrates that race was the main tool in the geopolitics of space, and that racism was, and remains, an ideology of progress.”
Fabiola López-Durán is an assistant professor in the Department of Art History at Rice University. Lopez-Duran received a PhD in the history, theory and criticism of architecture and art from Massachusetts Institute of Technology in 2009.
Conor P. Lucey
Building Reputations: Architecture and the Artisan, 1750–1830
Manchester University Press (May 2018)
Awarded: $3,736

From the publisher: “Taking a cue from a burgeoning revisionist scholarship devoted to early modern vernacular architectures and their relationship to the classical canon, this book rehabilitates the reputations of a representative if misunderstood building typology—the eighteenth-century brick terraced house—and the artisan communities of bricklayers, carpenters and plasterers responsible for its design and construction. Opening with a cultural history of the building tradesman in terms of his reception within contemporary architectural discourse, subsequent chapters consider the design, decoration and marketing of the town house in the principal cities of the eighteenth- and early nineteenth-century British Atlantic world. It is essential reading for students and scholars of the history of architectural design and interior decoration specifically, and of eighteenth-century society and culture generally.”
Conor P. Lucey is an assistant professor with tenure in the School of Art History & Cultural Policy at University College Dublin. Lucey received a PhD in architectural history from University College Dublin in 2009.
Sun-Young Park
Building Bodies: Architecture, Urbanism, and Hygiene in Post-Revolutionary Paris
University of Pittsburgh Press (Spring 2018)
Awarded: $4,618
From the publisher: “Modern hygienic urbanism originated in the airy boulevards, public parks and sewer system that transformed the Parisian cityscape in the mid-nineteenth century. But these well-known developments in public health built on a previous moment of anxiety about the hygiene of modern city dwellers. Amid the fears of national decline that accompanied the collapse of the Napoleonic Empire, earlier efforts to modernize Paris focused not on grand and comprehensive structural reforms, but rather on improving the bodily and mental fitness of the individual citizen. Building Bodies examines how a wide-ranging hygienic discourse shaped various institutions and public spaces of early nineteenth-century Paris, from military training grounds and schools to commercial pleasure gardens and community swimming pools. By turning to modern bodies as the starting point for analyzing modern Paris, Sun-Young Park offers a compelling history of these forgotten efforts to reform the health of the urban subject between 1800 and 1850.”
Sun-Young Park is an assistant professor in the Department of History and Art History at George Mason University. Park received a PhD in the history of architecture and urbanism from Harvard University in 2014.
Avigail Sachs
Environmental Design: Architecture, Politics and Science, 1937–1973
University of Virginia Press (Spring 2018)
Awarded: $1,079
From the publisher: “Using as a point of departure Lewis Mumford's 1932 challenge enjoining architects to go beyond visual experimentation and create complete human environments, Avigail Sachs examines the postwar rise in modernist ideas in the US—focusing, however, not on aesthetic considerations but rather on sociopolitical concerns. Although the latter are usually considered to have come into the field (and the academy) in the 1960s, Sachs views the professional practice of environmental design as rooted in Progressive Era politics and the democratic process rather than the European avant-garde, and she is very interested in how these social concepts permeated and were transmitted via architecture schools. Architects in the World War II and immediate postwar era were, she contends, orchestrators of decision making rather than, as with today's ‘starchitects,’ the ultimate experts on form and style.“
Avigail Sachs is an assistant professor of architecture and landscape history and theory in the College of Architecture and Design at the University of Tennessee. Sachs received a PhD in architecture from the University of California, Berkeley, in 2009.
Suzanne Strum
The Ideal of Total Environmental Control: Knud Lönberg-Holm, Buckminster Fuller, and the SSA
Routledge Taylor & Francis Group (January 2018)
 Awarded: $2,650
Awarded: $2,650
From the publisher: “This book traces the ideal of total environmental control through the intellectual and geographic journey of Knud Lönberg-Holm, a forgotten Danish architect who promoted a unique systemic, cybernetic, and ecological vision of architecture in the 1930s. A pioneering figure of the new objectivity and international constructivism in Germany in 1922 and a celebrated peer of radical figures in De Stijl, the Bauhaus, and Russian constructivism, when he emigrated to Detroit in 1923 he introduced the vanguard theory of productivism through his photography, essays, designs, and pedagogy. By following Lönberg-Holm´s ongoing matrix of relations until the postwar era with the European vanguards in CIAM and former members of the Structural Study Associates (SSA), especially Fuller, Frederick Kiesler, and C. Theodore Larson, this study shows how their definition of building as a form of environmental control anticipated the contemporary disciplines of industrial ecology, industrial metabolism, and energy accounting.”
Suzanne Strum is a visiting faculty in the Department of Architecture at the American University of Sharjah. Strum received a PhD in the theory and history of architecture from School of Architecture of Barcelona (ETSAB) in 2010.
Zachary J. Violette
The Decorated Tenement: Taste, Class, and Ethnicity in Gilded Age Boston and New York
University of Minnesota Press (September 2018)
Awarded: $3,095
 From the publisher: “This project reexamines the tenement, the multifamily building type that became a symbol of urban squalor and object of reform during the Gilded Age. Violette focuses on what he calls the ‘Decorated Tenement,’ a wave of new construction by immigrant builders and architects that remade the late 19th century slum landscapes of the Lower East Side of Manhattan and the North and the West Ends of Boston. These buildings’ highly ornamental facades became the target of predominantly upper-class and Anglo-Saxon housing reformers, who viewed the facades as garish wrappings that hid what they imagined to be exploitative and brutal living conditions. Drawing on research and fieldwork of over 3,000 extant tenement buildings, Violette uses ornament as an entry point to reconsider the role of tenement architects and builders, many of whom had deep roots in immigrant communities, and had differing tastes, living standards, and notions on how to improve housing for the working poor.”
From the publisher: “This project reexamines the tenement, the multifamily building type that became a symbol of urban squalor and object of reform during the Gilded Age. Violette focuses on what he calls the ‘Decorated Tenement,’ a wave of new construction by immigrant builders and architects that remade the late 19th century slum landscapes of the Lower East Side of Manhattan and the North and the West Ends of Boston. These buildings’ highly ornamental facades became the target of predominantly upper-class and Anglo-Saxon housing reformers, who viewed the facades as garish wrappings that hid what they imagined to be exploitative and brutal living conditions. Drawing on research and fieldwork of over 3,000 extant tenement buildings, Violette uses ornament as an entry point to reconsider the role of tenement architects and builders, many of whom had deep roots in immigrant communities, and had differing tastes, living standards, and notions on how to improve housing for the working poor.”
Zachary J. Violette is an architectural historian and preservation consultant. Violette received a PhD in American and New England studies from Boston University in 2014.
SAH/MELLON AUTHOR AWARDS
In 2016, The Andrew W. Mellon Foundation awarded the Society of Architectural Historians (SAH) a grant to administer the SAH/Mellon Author Awards. The publication of a monograph continues to be the most valued demonstration of scholarly competence for career advancement and recognition in the humanities. Unfortunately, many authors today must provide both a fully realized text and the financial resources for its image program. The cost for image rights and licensing, especially for digital publications, can be prohibitively expensive. Through this grant, SAH will provide awards to scholars to help defray the high costs of image licensing, reproduction, and creation of original drawings and maps for monographs on the history of the built environment. SAH is grateful to the Andrew W. Mellon Foundation for supporting this award.
SOCIETY OF ARCHITECTURAL HISTORIANS
Founded in 1940, the Society of Architectural Historians is a nonprofit membership organization that promotes the study, interpretation and conservation of architecture, design, landscapes and urbanism worldwide. SAH serves a network of local, national and international institutions and individuals who, by profession or interest, focus on the built environment and its role in shaping contemporary life. SAH promotes meaningful public engagement with the history of the built environment through advocacy efforts, print and online publications, and local, national and international programs. Learn more at sah.org.
THE ANDREW W. MELLON FOUNDATION
Founded in 1969, The Andrew W. Mellon Foundation endeavors to strengthen, promote, and, where necessary, defend the contributions of the humanities and the arts to human flourishing and to the well-being of diverse and democratic societies by supporting exemplary institutions of higher education and culture as they renew and provide access to an invaluable heritage of ambitious, path-breaking work. Additional information is available at mellon.org.
Images (top–bottom): Photo Division, Ministry of Information and Broadcasting. Photo Number:-36915; Bedford Square, London, 1775–83, courtesy of Conor P. Lucey; Knud Lönberg- Holm, front cover. Source: Shelter , vol. 2, no. 4. May, 1932. Image courtesy of the Maxwell Levinson fonds, Collection Centre Canadien d’Architecture/ Canadian Centre for Architecture, Montréal. Permission courtesy of the Knud Lönberg- Holm Archive.; tenement houses, courtesy of Sean Litchfield.


