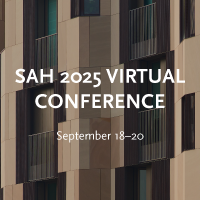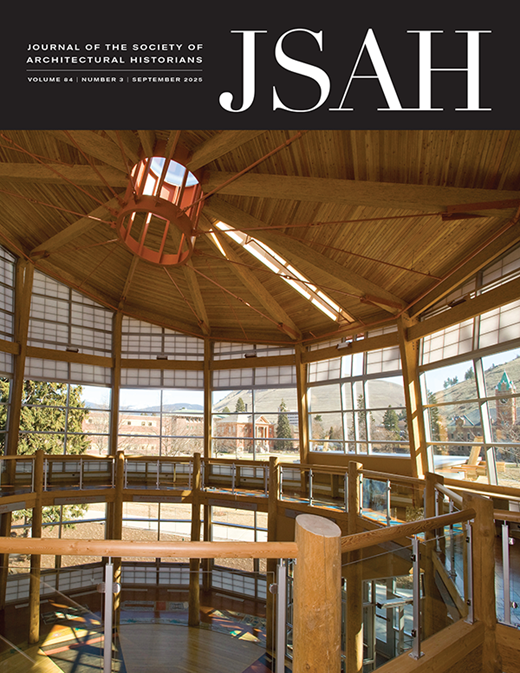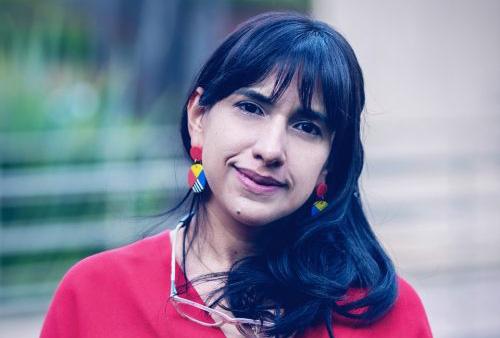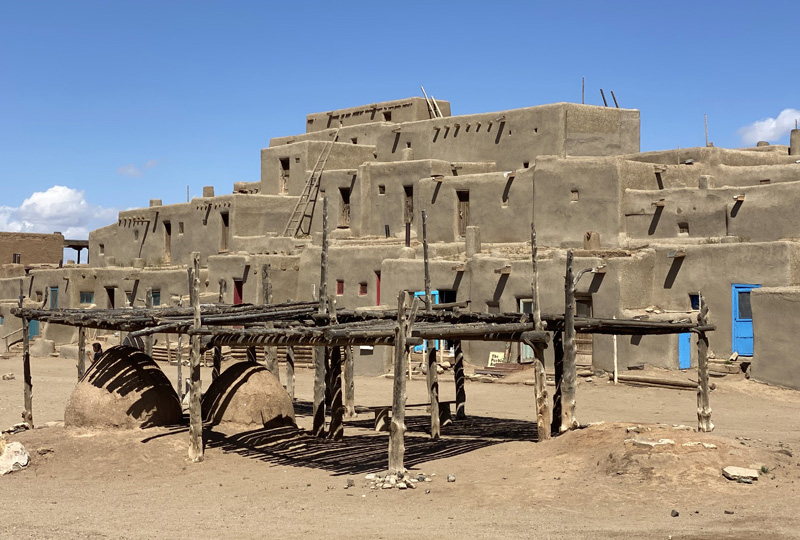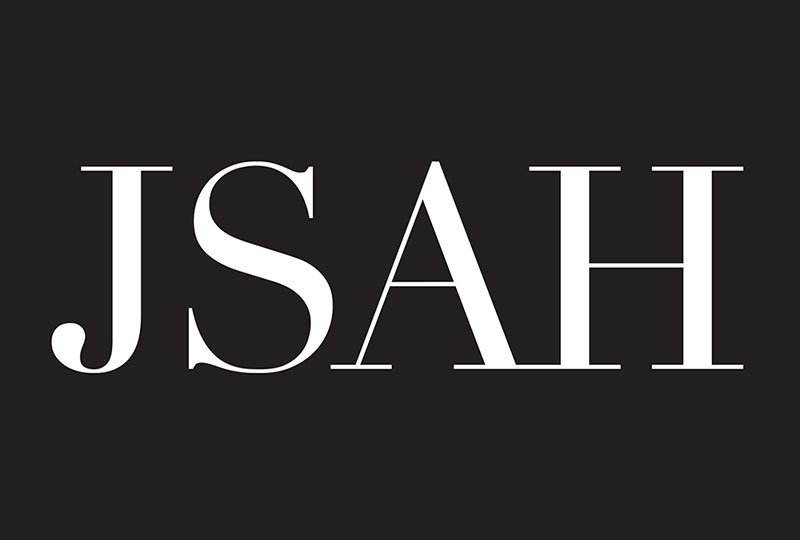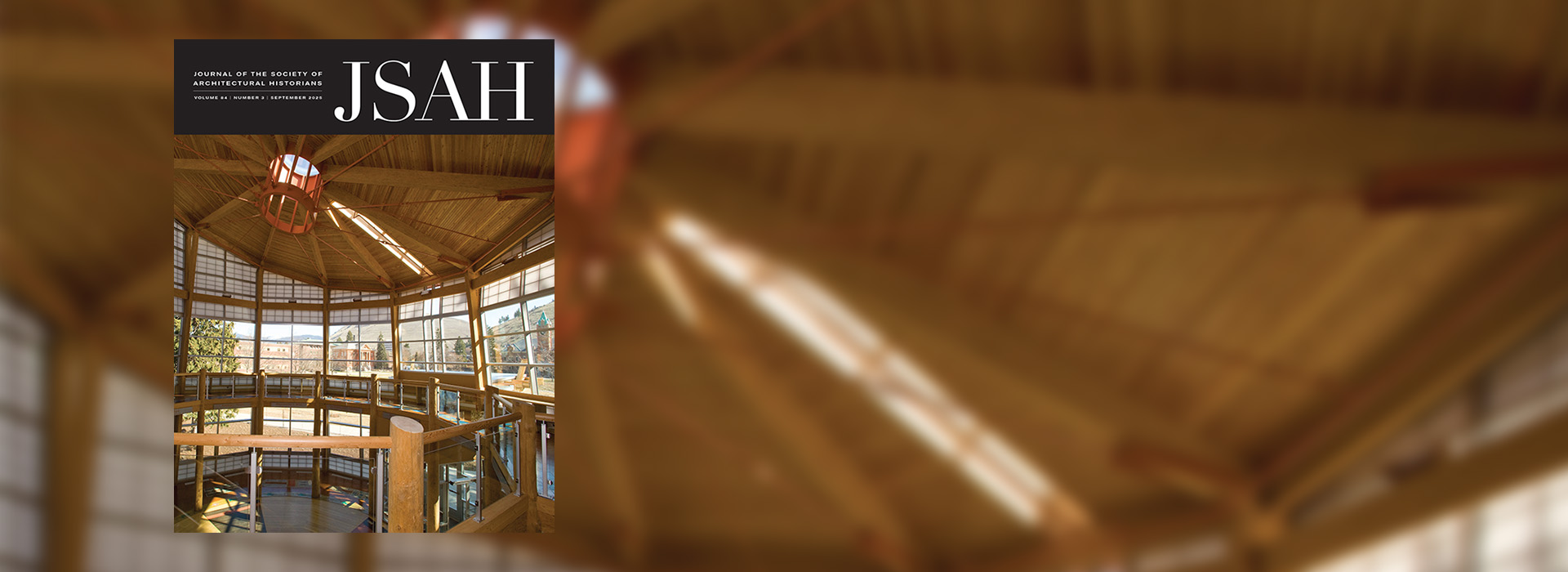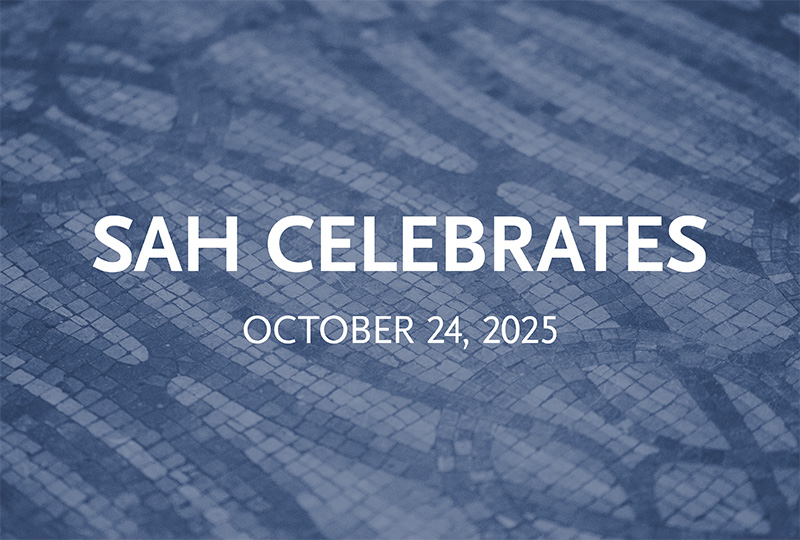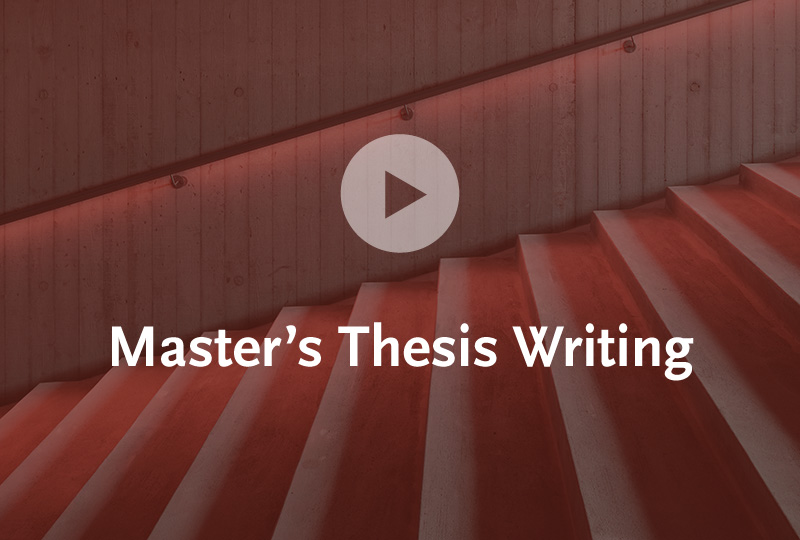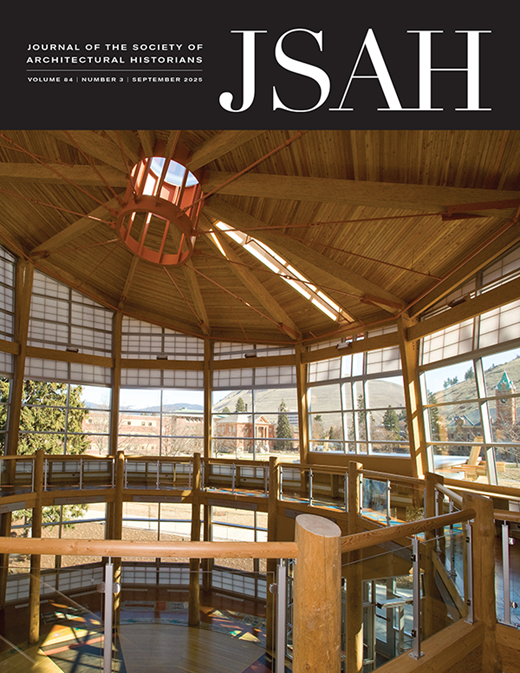-
Membership
Membership
Anyone with an interest in the history of the built environment is welcome to join the Society of Architectural Historians -
Conferences
Conferences
SAH Annual International Conferences bring members together for scholarly exchange and networking -
Publications
Publications
Through print and digital publications, SAH documents the history of the built environment and disseminates scholarship -
Programs
Programs
SAH promotes meaningful engagement with the history of the built environment through its programs -
Jobs & Opportunities
Jobs & Opportunities
SAH provides resources, fellowships, and grants to help further your career and professional life -
Support
Support
We invite you to support the educational mission of SAH by making a gift, becoming a member, or volunteering -
About
About
SAH promotes the study, interpretation, and conservation of the built environment worldwide for the benefit of all
Call for Papers: MOVING TOGETHER THROUGH PARTICIPATION Balkrishna Vithaldas Doshi | Architecture as Evolving Storytelling
Add to:
Histories of Postwar Architecture journal calls for submissions for Issue 17/2025.
Balkrishna Vithaldas Doshi (1927-2023) was an Indian architect, urban planner, and academic. Founder, director, and designer of the School of Architecture of Ahmedabad (now CEPT - Centre for Environmental Planning and Technology in Ahmedabad). As the first Indian architect to receive the Pritzker Prize in 2018, his projects sought to combine modernist experience with tradition, promoting a sustainable architecture that is sensitive to local materials and rooted in the social and cultural context of India through an innovative language.
Involved by Le Corbusier and Louis Kahn in the projects in Ahmedabad, Doshi designed landmark works in contemporary architectural history, addressing urban design across various scales. Among the many projects carried out since the 1950s, paradigmatic examples include the research lines developed for Sangath, his studio in Ahmedabad, the Aranya Low-Cost Housing settlement in Indore, and the Indian Institute of Management campus (IIM) in Bangalore.
By examining his theoretical contributions — where Doshi’s philosophy tends to merge rather than distinguish between artistic and architectural disciplines — this Call for Paper aims to delve deeper into the figure of one of the foremost masters of contemporary Indian architecture, with the goal of identifying new research perspectives. His projects, writings, drawings, and paintings, as well as the interpretation of his thought through his completed works, represent important references that pave the way for further studies and research, also in light of their influence on contemporary Indian and international architecture.
Doshi considered architecture as a means to improve the quality of life and stated that each project should serve as a bridge between the past, present, and future. Deeply connected with Hindu culture, an evolutionary principle appears to link his architectural and artistic production, where symbolic imagination and dwelling practices find new combinations through a natural expressive synthesis.
In 1987, Giancarlo De Carlo entrusted the curatorship of issue no. 38 of the magazine “spazio e società”, which he founded and directed, to the Indian architect Balkrishna V. Doshi. De Carlo’s invitation gave Doshi the opportunity to establish a sort of observatory dedicated to the study of Indian cities and architecture, aimed at analyzing cultural trends and new perspectives. The collaboration with other architects, scholars, and academics invited to contribute specific pieces to this thematic issue focused on India (as come Kulbhushan Jain, Dinesh Meetha, Meera Metha, Vikram Bhatt, Peter Scriver and others), allowed Doshi to engage with various aspects characterizing his country in the 1980s and, through this experience, to develop a greater awareness of the state of the art.
He felt the need to focus on Indian architecture, examining both the characteristics of its tradition and the more specifically technical and experimental trends useful for defining democratic urban and architectural models accessible to everyone. Among the objectives of his program, the analysis of India’s rapidly rising and complex society, which demanded new models of expression, played a central role.
In Doshi’s thinking, architecture — considered since ancient times a privileged art among other arts — was one of the main tools through which to influence the country’s growth prospects from a cultural, political, and economic perspective. While reference to Indian architectural tradition served as the foundational principle for developing autonomous design solutions to be tested even at the urban scale, the legacy of the modernist movement still represented a valuable reference point for an evolutionary exploration of the relationship between form, structure, and material. A spirit of plurality thus permeated the architectural debate in India during the 1980s, also reflecting for him a certain sense of disorientation regarding the future of architecture and the city.
As can be inferred from his words, his involvement in the curatorship of the magazine was an important experience for him, also contributing to his personal development. His appreciation for the contributions sent by De Carlo and for the nature of the collaborators invited to write — coming from fields other than architecture, such as politics or art — allowed him to build a dialogue between disciplines that were interconnected, reaffirming his interest in a interdisciplinary and holistic vision of architecture.
“India indeed is an incredibly complex community — Doshi stated — a real melting pot of variety of cultures, arts, and ideas. From snow-capped mountains to tropical forests and arid deserts, India is equally pluristic in its socio-cultural aspects. (...) From the point of view of built environment, historically all its diversities have lent India a distinct character. Add to this the fact that my city itself boasts of four projects by Le Corbusier, one by Louis Kahn and an un-built design by Frank Lloyd Wright. Thus the process of assimilation in India is immediately revealed. (…) Hence, even today the understanding of traditional as well as contemporary practices of architecture in India remains as much an enigma to most of us Indians as to a foreigner because of the apparent discord between life styles, beliefs and space making devices.”
Starting from Sangath in Ahmedabad — Doshi’s studio and the headquarters of the Vastu-Shilpa Foundation — becomes essential to understanding the foundational principle of a design theory that does not address the individual but rather the idea of community, a shared theorethical and physical space, a place where knowledge can be renewed through a communion of intentions. In fact, the term Sangath means “moving together through participation”. For this reason, the architectural complex is conceived as a place where activities related to the fields of arts and applied technologies find ways to express themselves, pursuing a plural design vision based on dialogue and exchange.
If, as envisioned by Doshi, Sangath is to be considered “an evolving school, where one learns, unlearns, and relearns again” it is significant to understand its architecture as a process of making — where design choices can evolve during construction and throughout the lifespan of the works themselves. Whether dealing with housing, public buildings or urban developments, his projects do not conclude with realization or planning; rather, they are conceived as open-ended works in which the contributions of the inhabitants, together with the spirit of the time, align with the architect’s original vision.
The spirit of continuous and ever-evolving research, driven by a fertile dialogue between disciplines, led Doshi to experiment with a vision of architecture as a shared intellectual and cultural process. With these premises, he had responded to De Carlo’s invitation. The Call for Papers finds an important precedent in the idea of fostering a collaborative effort aimed at exploring themes that deserve further investigation, offering new frontiers for research through archival materials.
We therefore suggest the following key themes, which could provide new opportunities for exploration:
• Architecture as a Process of Thinking
• Tradition and Modernity
• Architecture and Community
• Sustainable and Contextual Design
• Sustainability and Affordability
• Participatory Design
• Flexibility and Adaptability
• Art and Architecture
• Porosity and paradox
• Architecture and storytelling
Papers should be submitted in English using https://hpa.unibo.it/user/register.
The guidelines for paper submission are available at https://hpa.unibo.it/about/submissions#authorGuidelines.
Please, fill in the author’s profile with all the information required as:
• Applicant’s name
• Professional affiliation
• Title of paper
• Abstract (max 2,000 characters)
• 5 keywords
• A brief CV (max 2,000 characters)
Please submit the proposal in the form of MS Word (length between 15,000 and 35,000 characters with up to six images). The submitted paper must be anonymous. Please delete from the text and file’s properties all information about name, administrator etc. Papers should clearly define the argument in relation to the available literature and indicate the sources which the paper is based on. All papers received will go through a process of double-blind peer review before publication.
HPA also looks for contributions for the review section.
Authors must submit directly full papers by: September 30, 2025
Accepted authors will be notified by: October 31, 2025
Publication is expected to be in: December 2025
To addressed questions to the editors: redazione.hpa@unibo.it
Row White
Lorem ipsum dolor sit amet, consectetur adipiscing elit, sed do eiusmod tempor incididunt ut labore et dolore magna aliqua. Ut enim ad minim veniam, quis nostrud exercitation ullamco laboris nisi ut aliquip ex ea commodo consequat. Duis aute irure dolor in reprehenderit in voluptate velit esse cillum dolore eu fugiat nulla pariatur. Excepteur sint occaecat cupidatat non proident, sunt in culpa qui officia deserunt mollit anim id est laborum.
Row BG Green
Lorem ipsum dolor sit amet, consectetur adipiscing elit, sed do eiusmod tempor incididunt ut labore et dolore magna aliqua. Ut enim ad minim veniam, quis nostrud exercitation ullamco laboris nisi ut aliquip ex ea commodo consequat. Duis aute irure dolor in reprehenderit in voluptate velit esse cillum dolore eu fugiat nulla pariatur. Excepteur sint occaecat cupidatat non proident, sunt in culpa qui officia deserunt mollit anim id est laborum.
Row Gray
Lorem ipsum dolor sit amet, consectetur adipiscing elit, sed do eiusmod tempor incididunt ut labore et dolore magna aliqua. Ut enim ad minim veniam, quis nostrud exercitation ullamco laboris nisi ut aliquip ex ea commodo consequat. Duis aute irure dolor in reprehenderit in voluptate velit esse cillum dolore eu fugiat nulla pariatur. Excepteur sint occaecat cupidatat non proident, sunt in culpa qui officia deserunt mollit anim id est laborum.
Row Green
Lorem ipsum dolor sit amet, consectetur adipiscing elit, sed do eiusmod tempor incididunt ut labore et dolore magna aliqua. Ut enim ad minim veniam, quis nostrud exercitation ullamco laboris nisi ut aliquip ex ea commodo consequat. Duis aute irure dolor in reprehenderit in voluptate velit esse cillum dolore eu fugiat nulla pariatur. Excepteur sint occaecat cupidatat non proident, sunt in culpa qui officia deserunt mollit anim id est laborum.
Row CP Dark
Lorem ipsum dolor sit amet, consectetur adipiscing elit, sed do eiusmod tempor incididunt ut labore et dolore magna aliqua. Ut enim ad minim veniam, quis nostrud exercitation ullamco laboris nisi ut aliquip ex ea commodo consequat. Duis aute irure dolor in reprehenderit in voluptate velit esse cillum dolore eu fugiat nulla pariatur. Excepteur sint occaecat cupidatat non proident, sunt in culpa qui officia deserunt mollit anim id est laborum.
Heading 1
Lorem ipsum dolor sit amet, consectetur adipiscing elit, sed do eiusmod tempor incididunt ut labore et dolore magna aliqua. Ut enim ad minim veniam, quis nostrud exercitation ullamco laboris nisi ut aliquip ex ea commodo consequat. Duis aute irure dolor in reprehenderit in voluptate velit esse cillum dolore eu fugiat nulla pariatur. Excepteur sint occaecat cupidatat non proident, sunt in culpa qui officia deserunt mollit anim id est laborum.
Heading 2
Lorem ipsum dolor sit amet, consectetur adipiscing elit, sed do eiusmod tempor incididunt ut labore et dolore magna aliqua. Ut enim ad minim veniam, quis nostrud exercitation ullamco laboris nisi ut aliquip ex ea commodo consequat. Duis aute irure dolor in reprehenderit in voluptate velit esse cillum dolore eu fugiat nulla pariatur. Excepteur sint occaecat cupidatat non proident, sunt in culpa qui officia deserunt mollit anim id est laborum.
Heading 3
Lorem ipsum dolor sit amet, consectetur adipiscing elit, sed do eiusmod tempor incididunt ut labore et dolore magna aliqua. Ut enim ad minim veniam, quis nostrud exercitation ullamco laboris nisi ut aliquip ex ea commodo consequat. Duis aute irure dolor in reprehenderit in voluptate velit esse cillum dolore eu fugiat nulla pariatur. Excepteur sint occaecat cupidatat non proident, sunt in culpa qui officia deserunt mollit anim id est laborum.
Heading 4
Lorem ipsum dolor sit amet, consectetur adipiscing elit, sed do eiusmod tempor incididunt ut labore et dolore magna aliqua. Ut enim ad minim veniam, quis nostrud exercitation ullamco laboris nisi ut aliquip ex ea commodo consequat. Duis aute irure dolor in reprehenderit in voluptate velit esse cillum dolore eu fugiat nulla pariatur. Excepteur sint occaecat cupidatat non proident, sunt in culpa qui officia deserunt mollit anim id est laborum.
Heading 5
Lorem ipsum dolor sit amet, consectetur adipiscing elit, sed do eiusmod tempor incididunt ut labore et dolore magna aliqua. Ut enim ad minim veniam, quis nostrud exercitation ullamco laboris nisi ut aliquip ex ea commodo consequat. Duis aute irure dolor in reprehenderit in voluptate velit esse cillum dolore eu fugiat nulla pariatur. Excepteur sint occaecat cupidatat non proident, sunt in culpa qui officia deserunt mollit anim id est laborum.
Heading 6
Lorem ipsum dolor sit amet, consectetur adipiscing elit, sed do eiusmod tempor incididunt ut labore et dolore magna aliqua. Ut enim ad minim veniam, quis nostrud exercitation ullamco laboris nisi ut aliquip ex ea commodo consequat. Duis aute irure dolor in reprehenderit in voluptate velit esse cillum dolore eu fugiat nulla pariatur. Excepteur sint occaecat cupidatat non proident, sunt in culpa qui officia deserunt mollit anim id est laborum.
lead
Blockquote: Lorem ipsum dolor sit amet, consectetur adipiscing elit, sed do eiusmod tempor incididunt ut labore et dolore magna aliqua. Ut enim ad minim veniam, quis nostrud exercitation ullamco laboris nisi ut aliquip ex ea commodo consequat. Duis aute irure dolor in reprehenderit in voluptate velit esse cillum dolore eu fugiat nulla pariatur. Excepteur sint occaecat cupidatat non proident, sunt in culpa qui officia deserunt mollit anim id est laborum.
- List Item
- List Item
- List Item
- List Item
- List Item
- List Item
Two Buttons in one paragraph
Expandable List
At the center of SAH Celebrates is the Charnley-Persky House (1891–1892), a National Historic Landmark and a Chicago Landmark designed by Louis Sullivan with assistance from Frank Lloyd Wright, that serves as SAH headquarters. SAH Celebrates highlights the importance of fostering a supportive community whose efforts ensure the stewardship of architectural gems like the Charnley-Persky House.
Proceeds benefit the ongoing maintenance and care of the Charnley-Persky House and SAH's educational programs and publications, including SAH Archipedia and Buildings of the United States.
T. Gunny Harboe, FAIA
Founder, Harboe Architects
Michelangelo Sabatino, PhD
Professor, Director of Ph.D. Program in Architecture, Inaugural John Vinci Distinguished Research Fellow, Illinois Institute of Technology
Founder, Harboe Architects
Michelangelo Sabatino, PhD
Professor, Director of Ph.D. Program in Architecture, Inaugural John Vinci Distinguished Research Fellow, Illinois Institute of Technology
Laurence O. Booth, FAIA
Booth Hansen Architects
Rebekah Coffman
Chicago History Museum
Stuart Cohen, FAIA
Cohen-Hacker Architects
Thomas M. Dietz
Alison Fisher
Art Institute of Chicago
Scott Fortman
Institute of Classical Architecture and Art, Chicago-Midwest Chapter
Keith Goad
The Keith Goad Group, Berkshire Hathaway Home Services Chicago
Chandra Goldsmith
IIT CoA Board of Advisors
Barbara Gordon
Frank Lloyd Wright Building Conservancy
Eleanor Gorski
Chicago Architecture Center
Stuart Graff
Frank Lloyd Wright Foundation
Julie Hacker, FAIA
Cohen-Hacker Architects
Sarah Herda
Graham Foundation
Harry Hunderman, FAIA
Wiss, Janney, Elstner Associates, Inc
Lisa Key
Driehaus Museum
Nancy and Thomas Klein
SAH Chicago Chapter
Thomas Leslie
University of Illinois at Urbana-Champaign
Jen Masengarb
AIA Chicago
Bonnie McDonald
Landmarks Illinois
Justin Miller
Docomomo US/Chicago
Ward Miller
Preservation Chicago
Heather Hyde Minor
University of Notre Dame
Keith N. Morgan, FSAH
SAH Past President
Sarah Rogers Morris
University of Illinois at Chicago
John K. Notz Jr.
SAH Benefactor Member
Keith Olsen
Olsen Vranas Architects
Abby Persky
Chicago, IL
Laurie Petersen
Charnley-Persky House Board Member
Charlie Pipal
School of the Art Institute of Chicago
Deborah Slaton
Wiss, Janney, Elstner Assocites, Inc.
Cynthia Vranas
Mies Van der Rohe Society
Cynthia Weese, FAIA
Weese, Langley, Weese Architects and Charnley-Persky House Board Member
Ernie Wong
Commission on Chicago Landmarks
Booth Hansen Architects
Rebekah Coffman
Chicago History Museum
Stuart Cohen, FAIA
Cohen-Hacker Architects
Thomas M. Dietz
Jaeger Nickola Kuhlman & Associates
Art Institute of Chicago
Scott Fortman
Institute of Classical Architecture and Art, Chicago-Midwest Chapter
Keith Goad
The Keith Goad Group, Berkshire Hathaway Home Services Chicago
Chandra Goldsmith
IIT CoA Board of Advisors
Barbara Gordon
Frank Lloyd Wright Building Conservancy
Eleanor Gorski
Chicago Architecture Center
Stuart Graff
Frank Lloyd Wright Foundation
Julie Hacker, FAIA
Cohen-Hacker Architects
Sarah Herda
Graham Foundation
Harry Hunderman, FAIA
Wiss, Janney, Elstner Associates, Inc
Lisa Key
Driehaus Museum
Nancy and Thomas Klein
SAH Chicago Chapter
Thomas Leslie
University of Illinois at Urbana-Champaign
Jen Masengarb
AIA Chicago
Bonnie McDonald
Landmarks Illinois
Justin Miller
Docomomo US/Chicago
Ward Miller
Preservation Chicago
Heather Hyde Minor
University of Notre Dame
Keith N. Morgan, FSAH
SAH Past President
Sarah Rogers Morris
University of Illinois at Chicago
John K. Notz Jr.
SAH Benefactor Member
Keith Olsen
Olsen Vranas Architects
Abby Persky
Chicago, IL
Laurie Petersen
Charnley-Persky House Board Member
Charlie Pipal
School of the Art Institute of Chicago
Deborah Slaton
Wiss, Janney, Elstner Assocites, Inc.
Chris-Annmarie Spencer, AIA, NOMA
AIA Chicago Foundation
Cynthia Vranas
Mies Van der Rohe Society
Cynthia Weese, FAIA
Weese, Langley, Weese Architects and Charnley-Persky House Board Member
Ernie Wong
Commission on Chicago Landmarks
Download the prospectus for information about sponsorship and advertising opportunities. Please contact Ben Thomas at 312-573-1365 if you have questions.
Category Dropdown
OOTB Cards
Card
Card.Alt
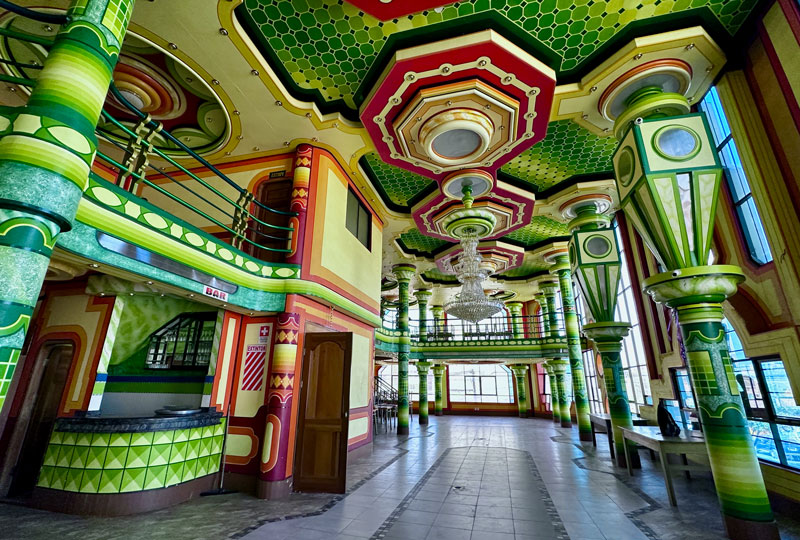
Card Title
Card Text - Lorem ipsum dolor sit amet, consectetur adipiscing elit, sed do eiusmod tempor incididunt ut labore et dolore magna aliqua.

Card Title
Card Text - Lorem ipsum dolor sit amet, consectetur adipiscing elit, sed do eiusmod tempor incididunt ut labore et dolore magna aliqua.

Card Title
Card Text - Lorem ipsum dolor sit amet, consectetur adipiscing elit, sed do eiusmod tempor incididunt ut labore et dolore magna aliqua.
Card.Simple

Card Title
Card Text - Lorem ipsum dolor sit amet, consectetur adipiscing elit, sed do eiusmod tempor incididunt ut labore et dolore magna aliqua.
Card.Hero
Card Title
Card Text - Lorem ipsum dolor sit amet, consectetur adipiscing elit, sed do eiusmod tempor incididunt ut labore et dolore magna aliqua.

Card Title
Card Text - Lorem ipsum dolor sit amet, consectetur adipiscing elit, sed do eiusmod tempor incididunt ut labore et dolore magna aliqua.
Card Title
Card Text - Lorem ipsum dolor sit amet, consectetur adipiscing elit, sed do eiusmod tempor incididunt ut labore et dolore magna aliqua.

Card Title
Card Text - Lorem ipsum dolor sit amet, consectetur adipiscing elit, sed do eiusmod tempor incididunt ut labore et dolore magna aliqua.
Card ButtonCustom Cards
List.Custom Card
List.Custom Card 2 Column
List.Custom Card 3 Column
List.Custom Card 4 Column
Detail.Card
Detail.Card Alt
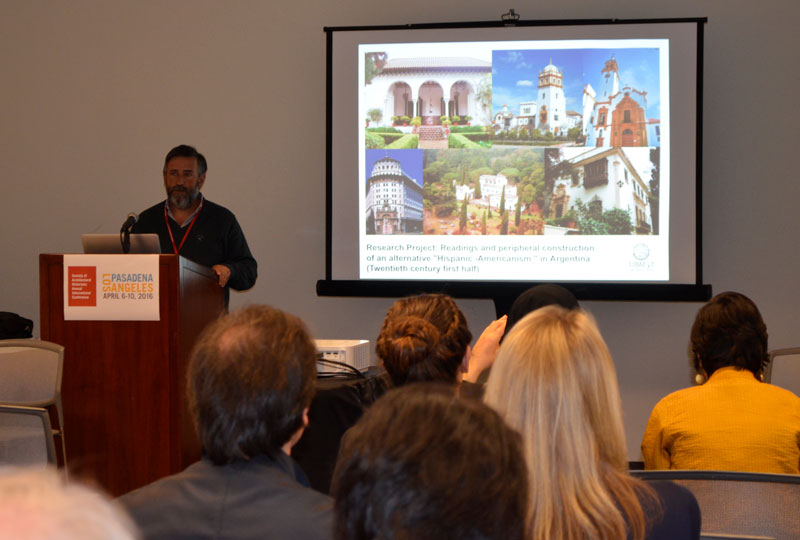
Annual Conference Fellowships
Conference fellowships support session chairs and speakers participating in the SAH Annual International Conference.
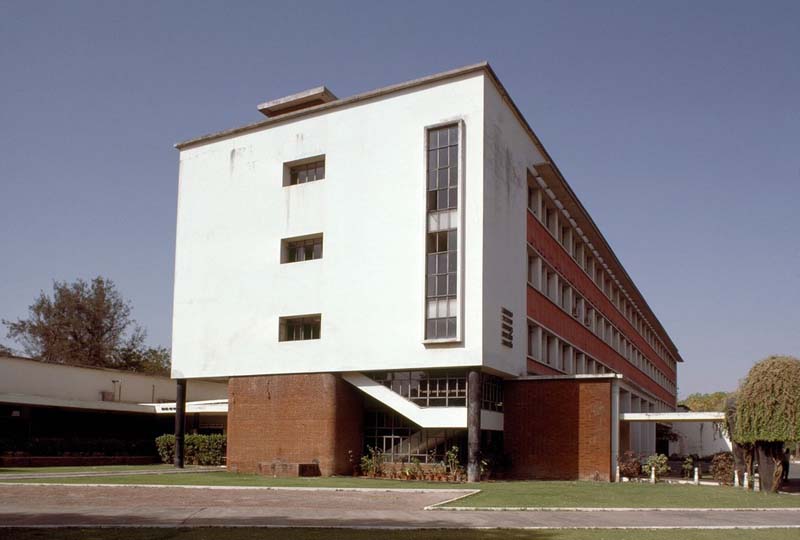

Detail.Card Simple
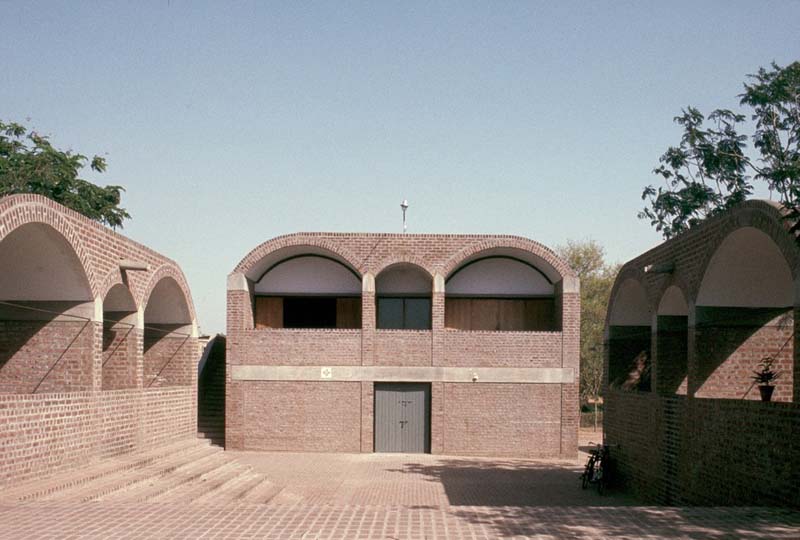
Another Card Title With Extra Text
This is a card summary. Has a limit of 255 characters. We can increase that if you think we need more text.
Detail.Card Hero


Content Types
Blogs
Blog List
Events
Events List
Call for Papers: MOVING TOGETHER THROUGH PARTICIPATION Balkrishna Vithaldas Doshi | Architecture as Evolving Storytelling
Add to:
Histories of Postwar Architecture journal calls for submissions for Issue 17/2025.
Balkrishna Vithaldas Doshi (1927-2023) was an Indian architect, urban planner, and academic. Founder, director, and designer of the School of Architecture of Ahmedabad (now CEPT - Centre for Environmental Planning and Technology in Ahmedabad). As the first Indian architect to receive the Pritzker Prize in 2018, his projects sought to combine modernist experience with tradition, promoting a sustainable architecture that is sensitive to local materials and rooted in the social and cultural context of India through an innovative language.
Involved by Le Corbusier and Louis Kahn in the projects in Ahmedabad, Doshi designed landmark works in contemporary architectural history, addressing urban design across various scales. Among the many projects carried out since the 1950s, paradigmatic examples include the research lines developed for Sangath, his studio in Ahmedabad, the Aranya Low-Cost Housing settlement in Indore, and the Indian Institute of Management campus (IIM) in Bangalore.
By examining his theoretical contributions — where Doshi’s philosophy tends to merge rather than distinguish between artistic and architectural disciplines — this Call for Paper aims to delve deeper into the figure of one of the foremost masters of contemporary Indian architecture, with the goal of identifying new research perspectives. His projects, writings, drawings, and paintings, as well as the interpretation of his thought through his completed works, represent important references that pave the way for further studies and research, also in light of their influence on contemporary Indian and international architecture.
Doshi considered architecture as a means to improve the quality of life and stated that each project should serve as a bridge between the past, present, and future. Deeply connected with Hindu culture, an evolutionary principle appears to link his architectural and artistic production, where symbolic imagination and dwelling practices find new combinations through a natural expressive synthesis.
In 1987, Giancarlo De Carlo entrusted the curatorship of issue no. 38 of the magazine “spazio e società”, which he founded and directed, to the Indian architect Balkrishna V. Doshi. De Carlo’s invitation gave Doshi the opportunity to establish a sort of observatory dedicated to the study of Indian cities and architecture, aimed at analyzing cultural trends and new perspectives. The collaboration with other architects, scholars, and academics invited to contribute specific pieces to this thematic issue focused on India (as come Kulbhushan Jain, Dinesh Meetha, Meera Metha, Vikram Bhatt, Peter Scriver and others), allowed Doshi to engage with various aspects characterizing his country in the 1980s and, through this experience, to develop a greater awareness of the state of the art.
He felt the need to focus on Indian architecture, examining both the characteristics of its tradition and the more specifically technical and experimental trends useful for defining democratic urban and architectural models accessible to everyone. Among the objectives of his program, the analysis of India’s rapidly rising and complex society, which demanded new models of expression, played a central role.
In Doshi’s thinking, architecture — considered since ancient times a privileged art among other arts — was one of the main tools through which to influence the country’s growth prospects from a cultural, political, and economic perspective. While reference to Indian architectural tradition served as the foundational principle for developing autonomous design solutions to be tested even at the urban scale, the legacy of the modernist movement still represented a valuable reference point for an evolutionary exploration of the relationship between form, structure, and material. A spirit of plurality thus permeated the architectural debate in India during the 1980s, also reflecting for him a certain sense of disorientation regarding the future of architecture and the city.
As can be inferred from his words, his involvement in the curatorship of the magazine was an important experience for him, also contributing to his personal development. His appreciation for the contributions sent by De Carlo and for the nature of the collaborators invited to write — coming from fields other than architecture, such as politics or art — allowed him to build a dialogue between disciplines that were interconnected, reaffirming his interest in a interdisciplinary and holistic vision of architecture.
“India indeed is an incredibly complex community — Doshi stated — a real melting pot of variety of cultures, arts, and ideas. From snow-capped mountains to tropical forests and arid deserts, India is equally pluristic in its socio-cultural aspects. (...) From the point of view of built environment, historically all its diversities have lent India a distinct character. Add to this the fact that my city itself boasts of four projects by Le Corbusier, one by Louis Kahn and an un-built design by Frank Lloyd Wright. Thus the process of assimilation in India is immediately revealed. (…) Hence, even today the understanding of traditional as well as contemporary practices of architecture in India remains as much an enigma to most of us Indians as to a foreigner because of the apparent discord between life styles, beliefs and space making devices.”
Starting from Sangath in Ahmedabad — Doshi’s studio and the headquarters of the Vastu-Shilpa Foundation — becomes essential to understanding the foundational principle of a design theory that does not address the individual but rather the idea of community, a shared theorethical and physical space, a place where knowledge can be renewed through a communion of intentions. In fact, the term Sangath means “moving together through participation”. For this reason, the architectural complex is conceived as a place where activities related to the fields of arts and applied technologies find ways to express themselves, pursuing a plural design vision based on dialogue and exchange.
If, as envisioned by Doshi, Sangath is to be considered “an evolving school, where one learns, unlearns, and relearns again” it is significant to understand its architecture as a process of making — where design choices can evolve during construction and throughout the lifespan of the works themselves. Whether dealing with housing, public buildings or urban developments, his projects do not conclude with realization or planning; rather, they are conceived as open-ended works in which the contributions of the inhabitants, together with the spirit of the time, align with the architect’s original vision.
The spirit of continuous and ever-evolving research, driven by a fertile dialogue between disciplines, led Doshi to experiment with a vision of architecture as a shared intellectual and cultural process. With these premises, he had responded to De Carlo’s invitation. The Call for Papers finds an important precedent in the idea of fostering a collaborative effort aimed at exploring themes that deserve further investigation, offering new frontiers for research through archival materials.
We therefore suggest the following key themes, which could provide new opportunities for exploration:
• Architecture as a Process of Thinking
• Tradition and Modernity
• Architecture and Community
• Sustainable and Contextual Design
• Sustainability and Affordability
• Participatory Design
• Flexibility and Adaptability
• Art and Architecture
• Porosity and paradox
• Architecture and storytelling
Papers should be submitted in English using https://hpa.unibo.it/user/register.
The guidelines for paper submission are available at https://hpa.unibo.it/about/submissions#authorGuidelines.
Please, fill in the author’s profile with all the information required as:
• Applicant’s name
• Professional affiliation
• Title of paper
• Abstract (max 2,000 characters)
• 5 keywords
• A brief CV (max 2,000 characters)
Please submit the proposal in the form of MS Word (length between 15,000 and 35,000 characters with up to six images). The submitted paper must be anonymous. Please delete from the text and file’s properties all information about name, administrator etc. Papers should clearly define the argument in relation to the available literature and indicate the sources which the paper is based on. All papers received will go through a process of double-blind peer review before publication.
HPA also looks for contributions for the review section.
Authors must submit directly full papers by: September 30, 2025
Accepted authors will be notified by: October 31, 2025
Publication is expected to be in: December 2025
To addressed questions to the editors: redazione.hpa@unibo.it
Events Home Blocks
Call for Papers: MOVING TOGETHER THROUGH PARTICIPATION Balkrishna Vithaldas Doshi | Architecture as Evolving Storytelling
Add to:
Histories of Postwar Architecture journal calls for submissions for Issue 17/2025.
Balkrishna Vithaldas Doshi (1927-2023) was an Indian architect, urban planner, and academic. Founder, director, and designer of the School of Architecture of Ahmedabad (now CEPT - Centre for Environmental Planning and Technology in Ahmedabad). As the first Indian architect to receive the Pritzker Prize in 2018, his projects sought to combine modernist experience with tradition, promoting a sustainable architecture that is sensitive to local materials and rooted in the social and cultural context of India through an innovative language.
Involved by Le Corbusier and Louis Kahn in the projects in Ahmedabad, Doshi designed landmark works in contemporary architectural history, addressing urban design across various scales. Among the many projects carried out since the 1950s, paradigmatic examples include the research lines developed for Sangath, his studio in Ahmedabad, the Aranya Low-Cost Housing settlement in Indore, and the Indian Institute of Management campus (IIM) in Bangalore.
By examining his theoretical contributions — where Doshi’s philosophy tends to merge rather than distinguish between artistic and architectural disciplines — this Call for Paper aims to delve deeper into the figure of one of the foremost masters of contemporary Indian architecture, with the goal of identifying new research perspectives. His projects, writings, drawings, and paintings, as well as the interpretation of his thought through his completed works, represent important references that pave the way for further studies and research, also in light of their influence on contemporary Indian and international architecture.
Doshi considered architecture as a means to improve the quality of life and stated that each project should serve as a bridge between the past, present, and future. Deeply connected with Hindu culture, an evolutionary principle appears to link his architectural and artistic production, where symbolic imagination and dwelling practices find new combinations through a natural expressive synthesis.
In 1987, Giancarlo De Carlo entrusted the curatorship of issue no. 38 of the magazine “spazio e società”, which he founded and directed, to the Indian architect Balkrishna V. Doshi. De Carlo’s invitation gave Doshi the opportunity to establish a sort of observatory dedicated to the study of Indian cities and architecture, aimed at analyzing cultural trends and new perspectives. The collaboration with other architects, scholars, and academics invited to contribute specific pieces to this thematic issue focused on India (as come Kulbhushan Jain, Dinesh Meetha, Meera Metha, Vikram Bhatt, Peter Scriver and others), allowed Doshi to engage with various aspects characterizing his country in the 1980s and, through this experience, to develop a greater awareness of the state of the art.
He felt the need to focus on Indian architecture, examining both the characteristics of its tradition and the more specifically technical and experimental trends useful for defining democratic urban and architectural models accessible to everyone. Among the objectives of his program, the analysis of India’s rapidly rising and complex society, which demanded new models of expression, played a central role.
In Doshi’s thinking, architecture — considered since ancient times a privileged art among other arts — was one of the main tools through which to influence the country’s growth prospects from a cultural, political, and economic perspective. While reference to Indian architectural tradition served as the foundational principle for developing autonomous design solutions to be tested even at the urban scale, the legacy of the modernist movement still represented a valuable reference point for an evolutionary exploration of the relationship between form, structure, and material. A spirit of plurality thus permeated the architectural debate in India during the 1980s, also reflecting for him a certain sense of disorientation regarding the future of architecture and the city.
As can be inferred from his words, his involvement in the curatorship of the magazine was an important experience for him, also contributing to his personal development. His appreciation for the contributions sent by De Carlo and for the nature of the collaborators invited to write — coming from fields other than architecture, such as politics or art — allowed him to build a dialogue between disciplines that were interconnected, reaffirming his interest in a interdisciplinary and holistic vision of architecture.
“India indeed is an incredibly complex community — Doshi stated — a real melting pot of variety of cultures, arts, and ideas. From snow-capped mountains to tropical forests and arid deserts, India is equally pluristic in its socio-cultural aspects. (...) From the point of view of built environment, historically all its diversities have lent India a distinct character. Add to this the fact that my city itself boasts of four projects by Le Corbusier, one by Louis Kahn and an un-built design by Frank Lloyd Wright. Thus the process of assimilation in India is immediately revealed. (…) Hence, even today the understanding of traditional as well as contemporary practices of architecture in India remains as much an enigma to most of us Indians as to a foreigner because of the apparent discord between life styles, beliefs and space making devices.”
Starting from Sangath in Ahmedabad — Doshi’s studio and the headquarters of the Vastu-Shilpa Foundation — becomes essential to understanding the foundational principle of a design theory that does not address the individual but rather the idea of community, a shared theorethical and physical space, a place where knowledge can be renewed through a communion of intentions. In fact, the term Sangath means “moving together through participation”. For this reason, the architectural complex is conceived as a place where activities related to the fields of arts and applied technologies find ways to express themselves, pursuing a plural design vision based on dialogue and exchange.
If, as envisioned by Doshi, Sangath is to be considered “an evolving school, where one learns, unlearns, and relearns again” it is significant to understand its architecture as a process of making — where design choices can evolve during construction and throughout the lifespan of the works themselves. Whether dealing with housing, public buildings or urban developments, his projects do not conclude with realization or planning; rather, they are conceived as open-ended works in which the contributions of the inhabitants, together with the spirit of the time, align with the architect’s original vision.
The spirit of continuous and ever-evolving research, driven by a fertile dialogue between disciplines, led Doshi to experiment with a vision of architecture as a shared intellectual and cultural process. With these premises, he had responded to De Carlo’s invitation. The Call for Papers finds an important precedent in the idea of fostering a collaborative effort aimed at exploring themes that deserve further investigation, offering new frontiers for research through archival materials.
We therefore suggest the following key themes, which could provide new opportunities for exploration:
• Architecture as a Process of Thinking
• Tradition and Modernity
• Architecture and Community
• Sustainable and Contextual Design
• Sustainability and Affordability
• Participatory Design
• Flexibility and Adaptability
• Art and Architecture
• Porosity and paradox
• Architecture and storytelling
Papers should be submitted in English using https://hpa.unibo.it/user/register.
The guidelines for paper submission are available at https://hpa.unibo.it/about/submissions#authorGuidelines.
Please, fill in the author’s profile with all the information required as:
• Applicant’s name
• Professional affiliation
• Title of paper
• Abstract (max 2,000 characters)
• 5 keywords
• A brief CV (max 2,000 characters)
Please submit the proposal in the form of MS Word (length between 15,000 and 35,000 characters with up to six images). The submitted paper must be anonymous. Please delete from the text and file’s properties all information about name, administrator etc. Papers should clearly define the argument in relation to the available literature and indicate the sources which the paper is based on. All papers received will go through a process of double-blind peer review before publication.
HPA also looks for contributions for the review section.
Authors must submit directly full papers by: September 30, 2025
Accepted authors will be notified by: October 31, 2025
Publication is expected to be in: December 2025
To addressed questions to the editors: redazione.hpa@unibo.it
